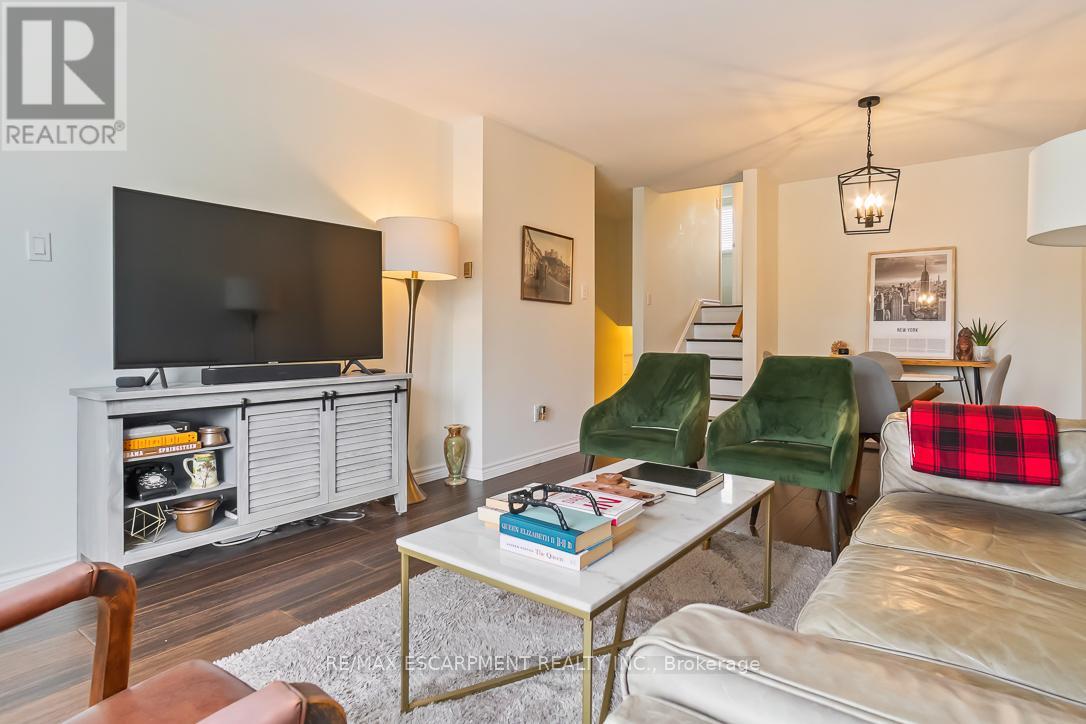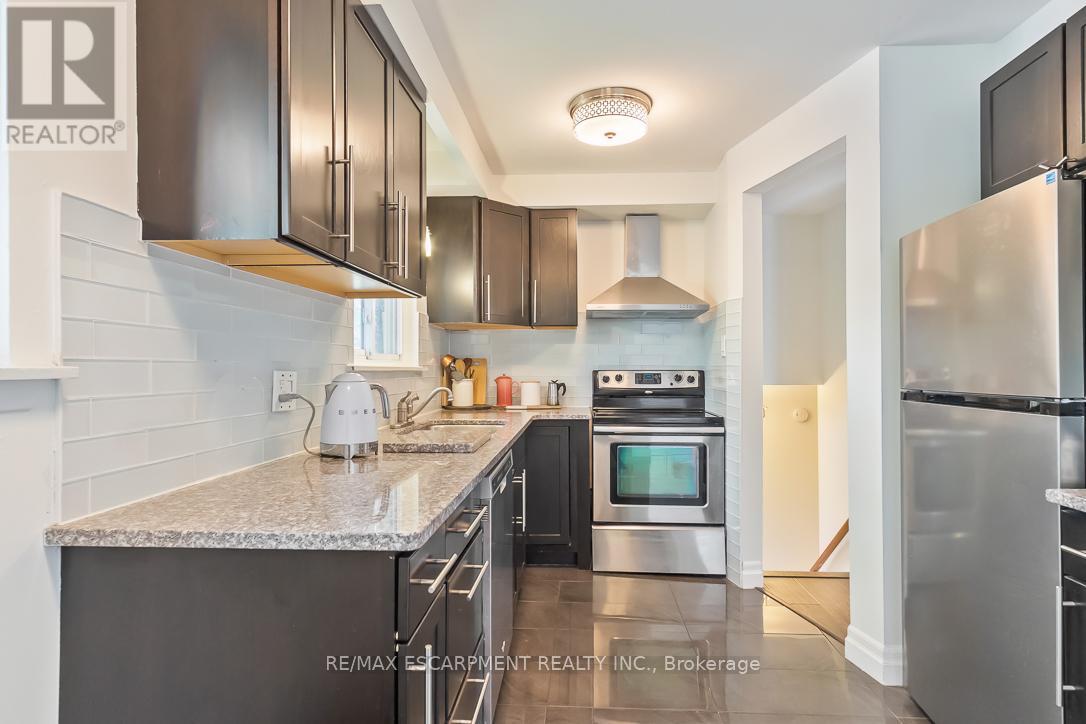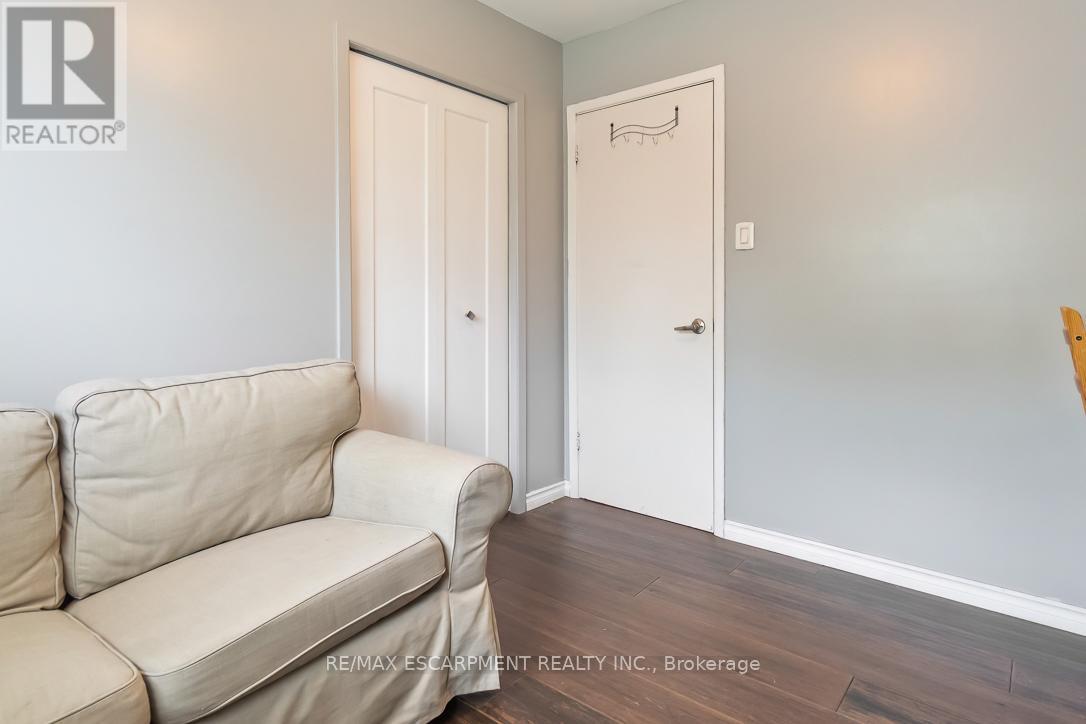Upper - 1026 Blairholm Drive Mississauga, Ontario L5C 1G4
$3,050 Monthly
Welcome to 1026 Blairholm Ave, a charming 4-bedroom backsplit nestled in Mississaugas sought-after Erindale neighbourhood. This bright and spacious home features updated flooring throughout, a functional layout, and a rare oversized backyard - perfect for entertaining or family fun. Enjoy the convenience of 1.5 baths, generous living space, and proximity to top-rated schools, public transit, and shopping. A perfect opportunity for families or looking to settle in a prime location. (id:61852)
Property Details
| MLS® Number | W12185323 |
| Property Type | Single Family |
| Community Name | Erindale |
| Features | Irregular Lot Size, Dry, In Suite Laundry |
| ParkingSpaceTotal | 2 |
Building
| BathroomTotal | 2 |
| BedroomsAboveGround | 4 |
| BedroomsTotal | 4 |
| Age | 51 To 99 Years |
| ConstructionStyleAttachment | Semi-detached |
| ConstructionStyleSplitLevel | Backsplit |
| CoolingType | Central Air Conditioning |
| ExteriorFinish | Aluminum Siding, Brick |
| FoundationType | Block |
| HalfBathTotal | 1 |
| HeatingFuel | Natural Gas |
| HeatingType | Forced Air |
| SizeInterior | 1100 - 1500 Sqft |
| Type | House |
| UtilityWater | Municipal Water |
Parking
| No Garage | |
| Tandem |
Land
| Acreage | No |
| Sewer | Sanitary Sewer |
| SizeDepth | 113 Ft |
| SizeFrontage | 35 Ft |
| SizeIrregular | 35 X 113 Ft ; 64.72ft X 110.83ft X 4.48ft X 4.48ft |
| SizeTotalText | 35 X 113 Ft ; 64.72ft X 110.83ft X 4.48ft X 4.48ft |
Rooms
| Level | Type | Length | Width | Dimensions |
|---|---|---|---|---|
| Main Level | Bedroom 3 | 3.1 m | 2.74 m | 3.1 m x 2.74 m |
| Main Level | Bedroom 4 | 3.84 m | 3.05 m | 3.84 m x 3.05 m |
| Upper Level | Living Room | 3.66 m | 3.58 m | 3.66 m x 3.58 m |
| Upper Level | Dining Room | 3.3 m | 3.05 m | 3.3 m x 3.05 m |
| Upper Level | Kitchen | 4.6 m | 2.62 m | 4.6 m x 2.62 m |
| Upper Level | Primary Bedroom | 4.34 m | 3.02 m | 4.34 m x 3.02 m |
| Upper Level | Bedroom 2 | 3.33 m | 2.74 m | 3.33 m x 2.74 m |
https://www.realtor.ca/real-estate/28393440/upper-1026-blairholm-drive-mississauga-erindale-erindale
Interested?
Contact us for more information
Matthew Joseph Regan
Broker
1320 Cornwall Rd Unit 103b
Oakville, Ontario L6J 7W5
Anthony Tiburzi
Salesperson
1320 Cornwall Rd Unit 103c
Oakville, Ontario L6J 7W5


































