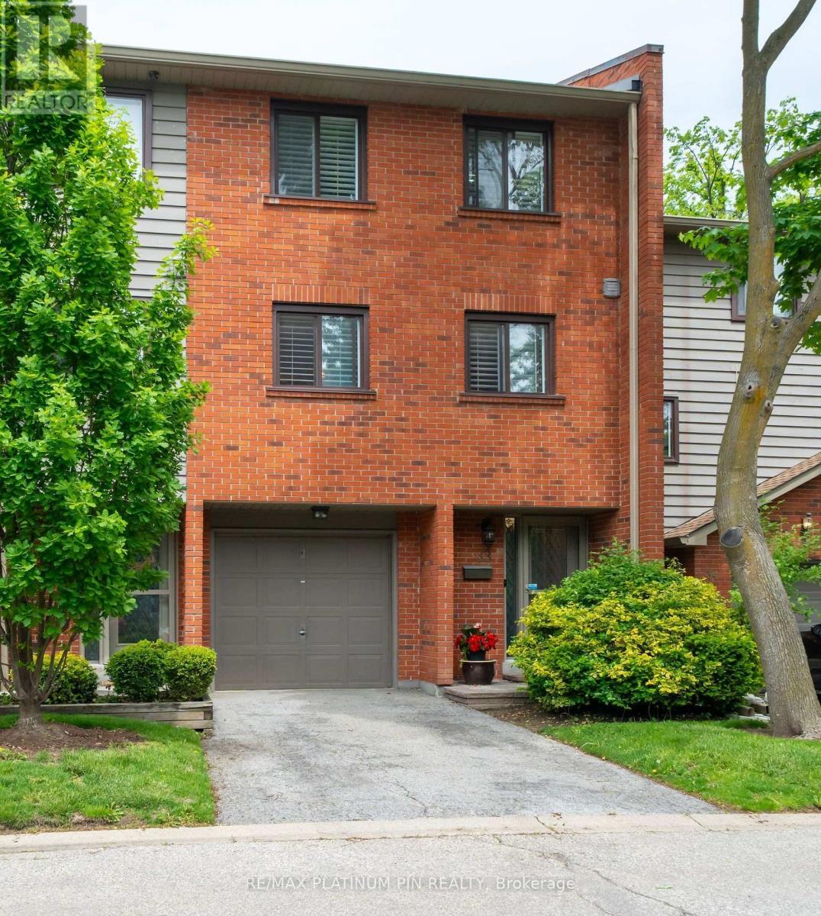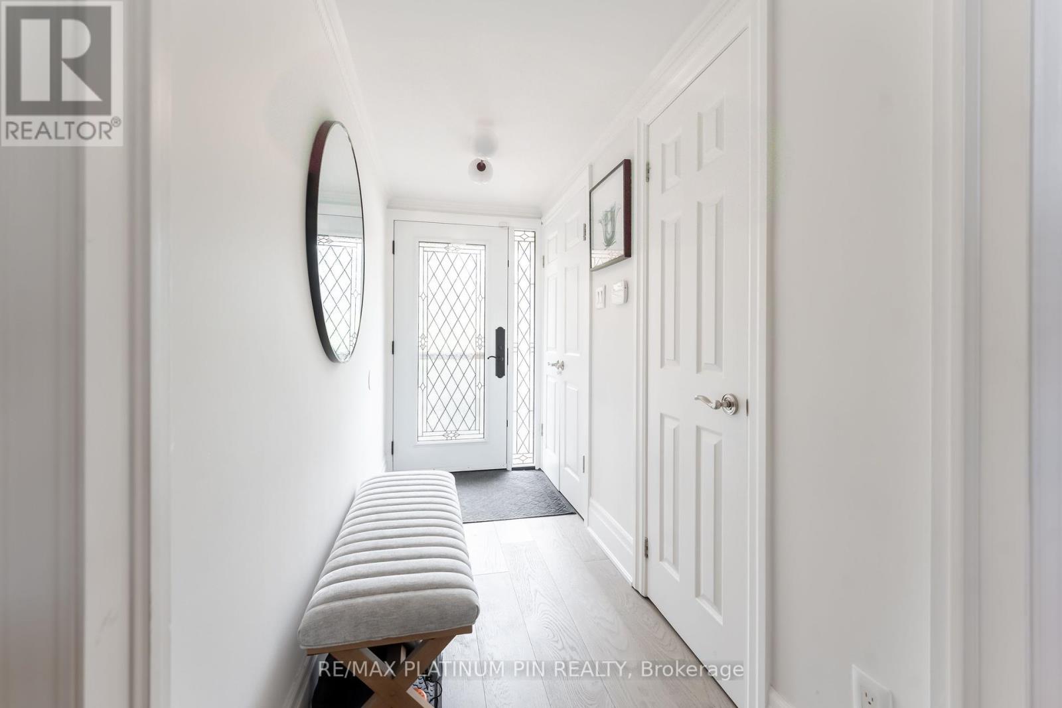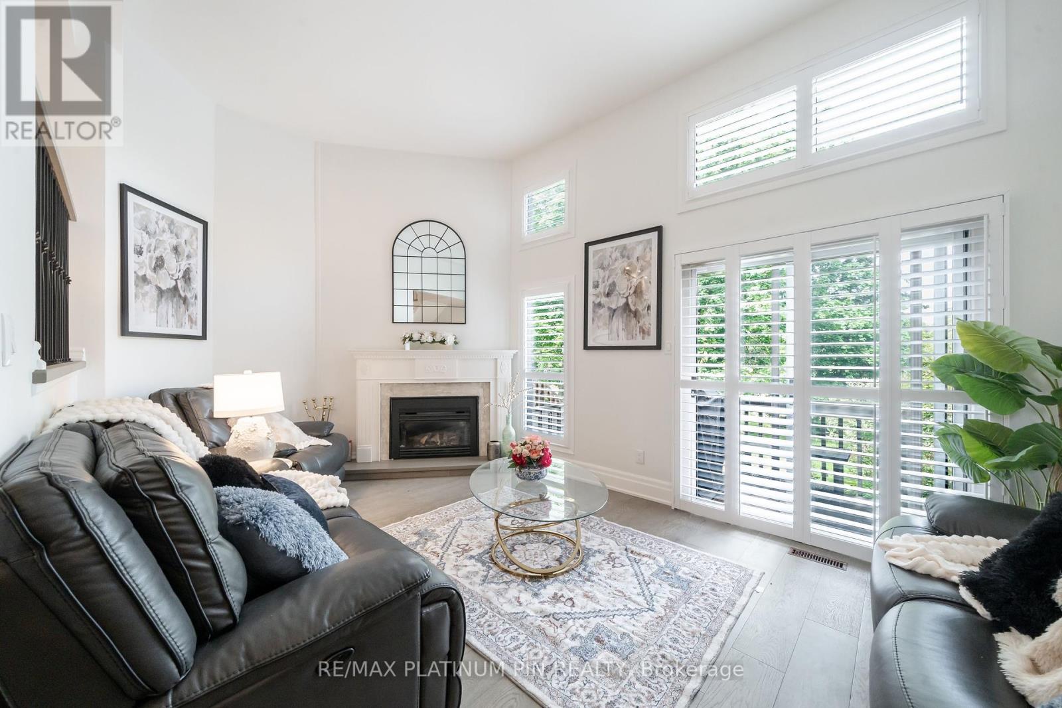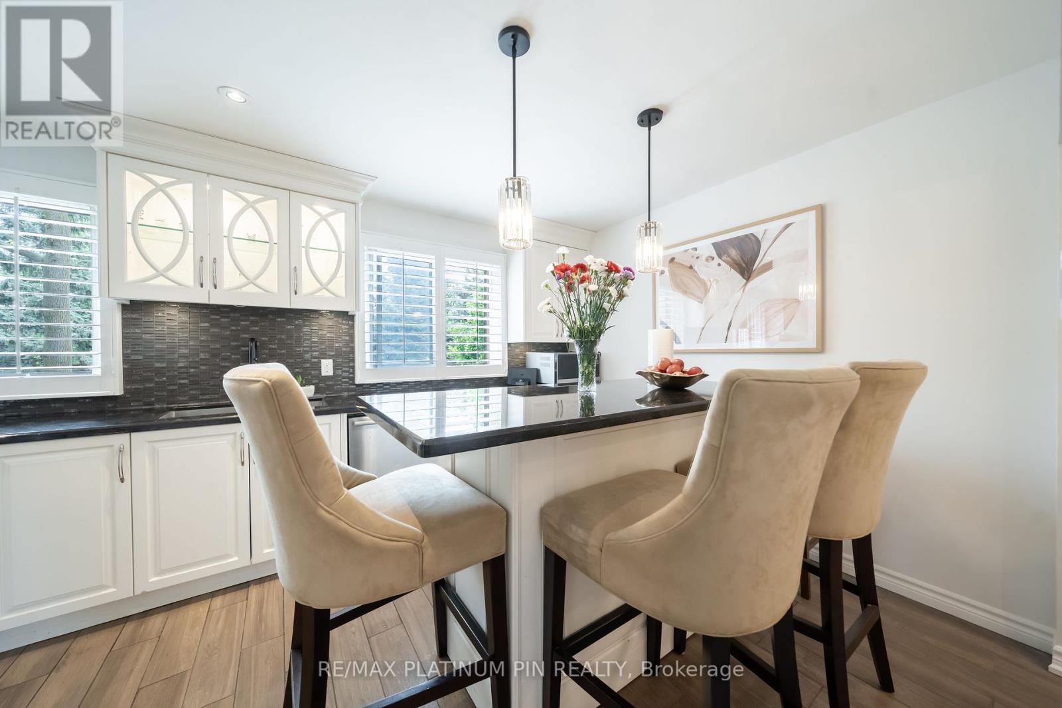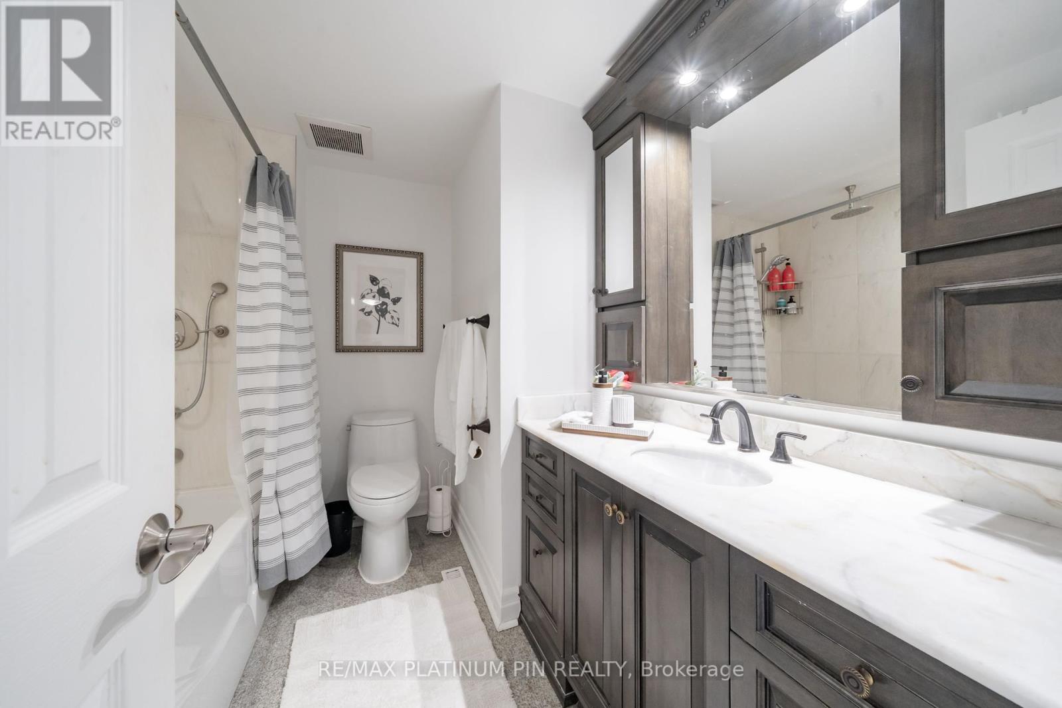33 - 1855 Maple Ridge Drive Mississauga, Ontario L4W 2N7
$950,888Maintenance, Common Area Maintenance, Insurance, Parking, Water
$571.32 Monthly
Maintenance, Common Area Maintenance, Insurance, Parking, Water
$571.32 MonthlyStunning Executive Renovated Townhouse In One Of The Most Desirable Small Complex In East Mississauga / Etobicoke Border. Beautiful Home Backing Onto Park. Huge Formal Dining Room Overlooking Cathedral Ceiling Living Room With Fireplace And Walkout to Private Patio And Park. Custom Designed Renovated Modern Kitchen, 3 Large Bedrooms, Renovated Bathrooms And Laundry Room. Attractive Cozy Recreation-Room. A Great Place To Call Home! (id:61852)
Property Details
| MLS® Number | W12185379 |
| Property Type | Single Family |
| Community Name | Rathwood |
| AmenitiesNearBy | Park, Public Transit, Schools |
| CommunityFeatures | Pets Not Allowed, Community Centre |
| Features | Wooded Area |
| ParkingSpaceTotal | 2 |
Building
| BathroomTotal | 3 |
| BedroomsAboveGround | 3 |
| BedroomsTotal | 3 |
| Amenities | Visitor Parking |
| Appliances | Water Heater |
| ArchitecturalStyle | Multi-level |
| BasementDevelopment | Finished |
| BasementType | N/a (finished) |
| CoolingType | Central Air Conditioning |
| ExteriorFinish | Brick, Wood |
| FireplacePresent | Yes |
| FlooringType | Hardwood, Ceramic |
| HalfBathTotal | 2 |
| HeatingFuel | Natural Gas |
| HeatingType | Forced Air |
| SizeInterior | 1600 - 1799 Sqft |
| Type | Row / Townhouse |
Parking
| Garage |
Land
| Acreage | No |
| LandAmenities | Park, Public Transit, Schools |
Rooms
| Level | Type | Length | Width | Dimensions |
|---|---|---|---|---|
| Lower Level | Recreational, Games Room | 5.18 m | 3.65 m | 5.18 m x 3.65 m |
| Lower Level | Laundry Room | 4.26 m | 2.25 m | 4.26 m x 2.25 m |
| Upper Level | Primary Bedroom | 4.31 m | 3.47 m | 4.31 m x 3.47 m |
| Upper Level | Bedroom 2 | 3.51 m | 2.82 m | 3.51 m x 2.82 m |
| Upper Level | Bedroom 3 | 4.57 m | 2.71 m | 4.57 m x 2.71 m |
| Ground Level | Living Room | 3.96 m | 5.56 m | 3.96 m x 5.56 m |
| Ground Level | Dining Room | 4.02 m | 3.51 m | 4.02 m x 3.51 m |
| Ground Level | Kitchen | 5.48 m | 3.35 m | 5.48 m x 3.35 m |
https://www.realtor.ca/real-estate/28393455/33-1855-maple-ridge-drive-mississauga-rathwood-rathwood
Interested?
Contact us for more information
Andrew Campian
Salesperson
1060 Sheppard Ave W Comm103
Toronto, Ontario M3J 0G7
