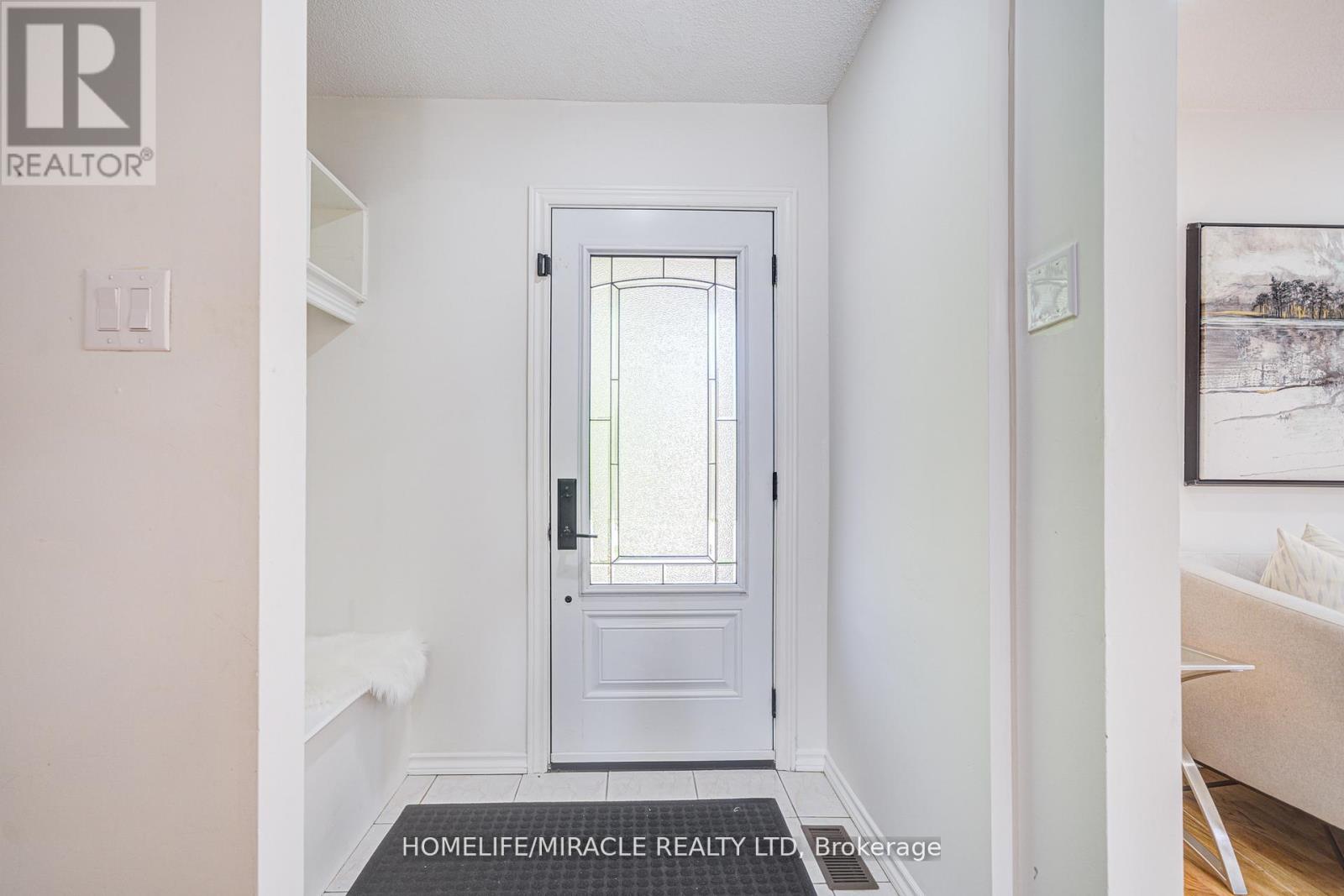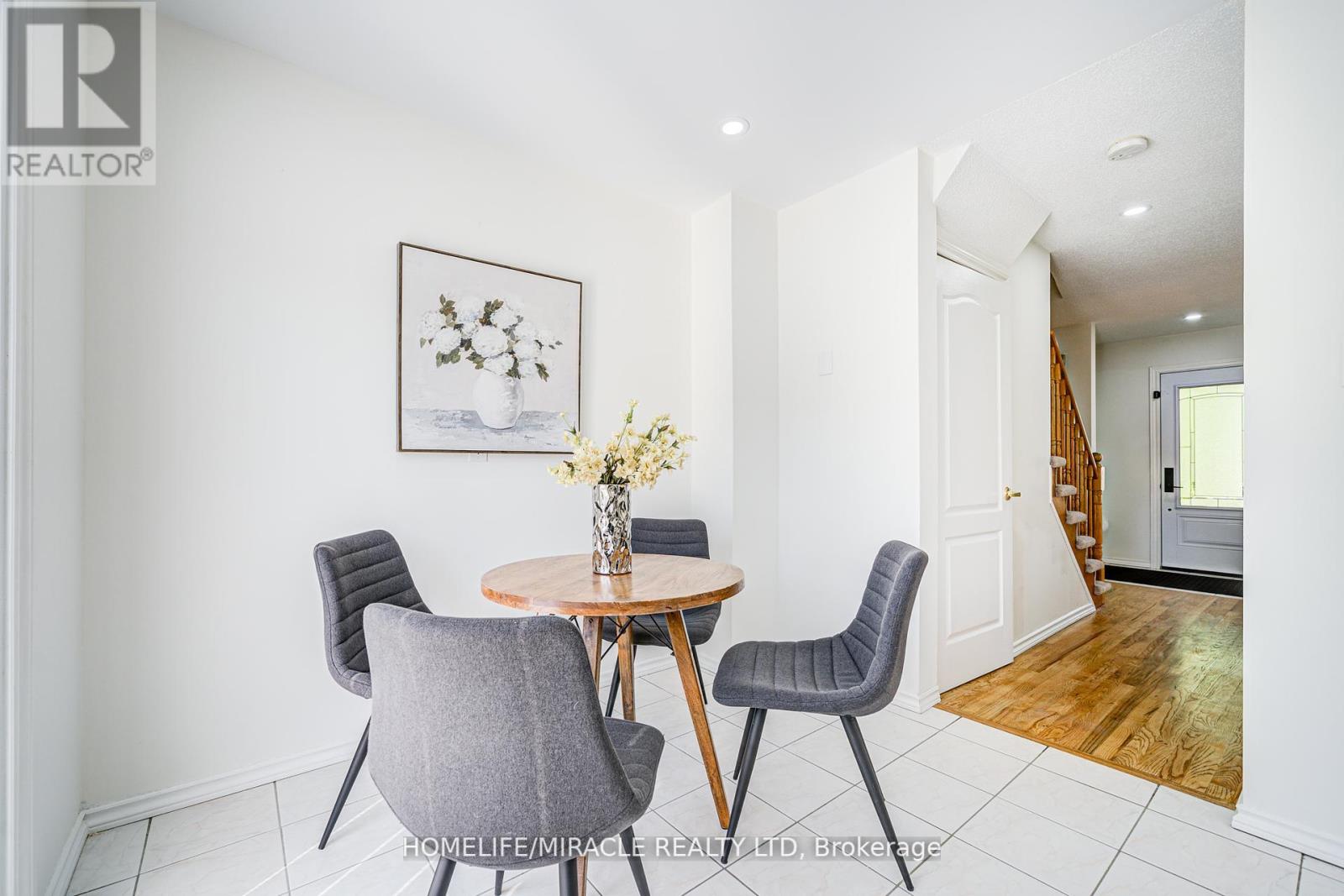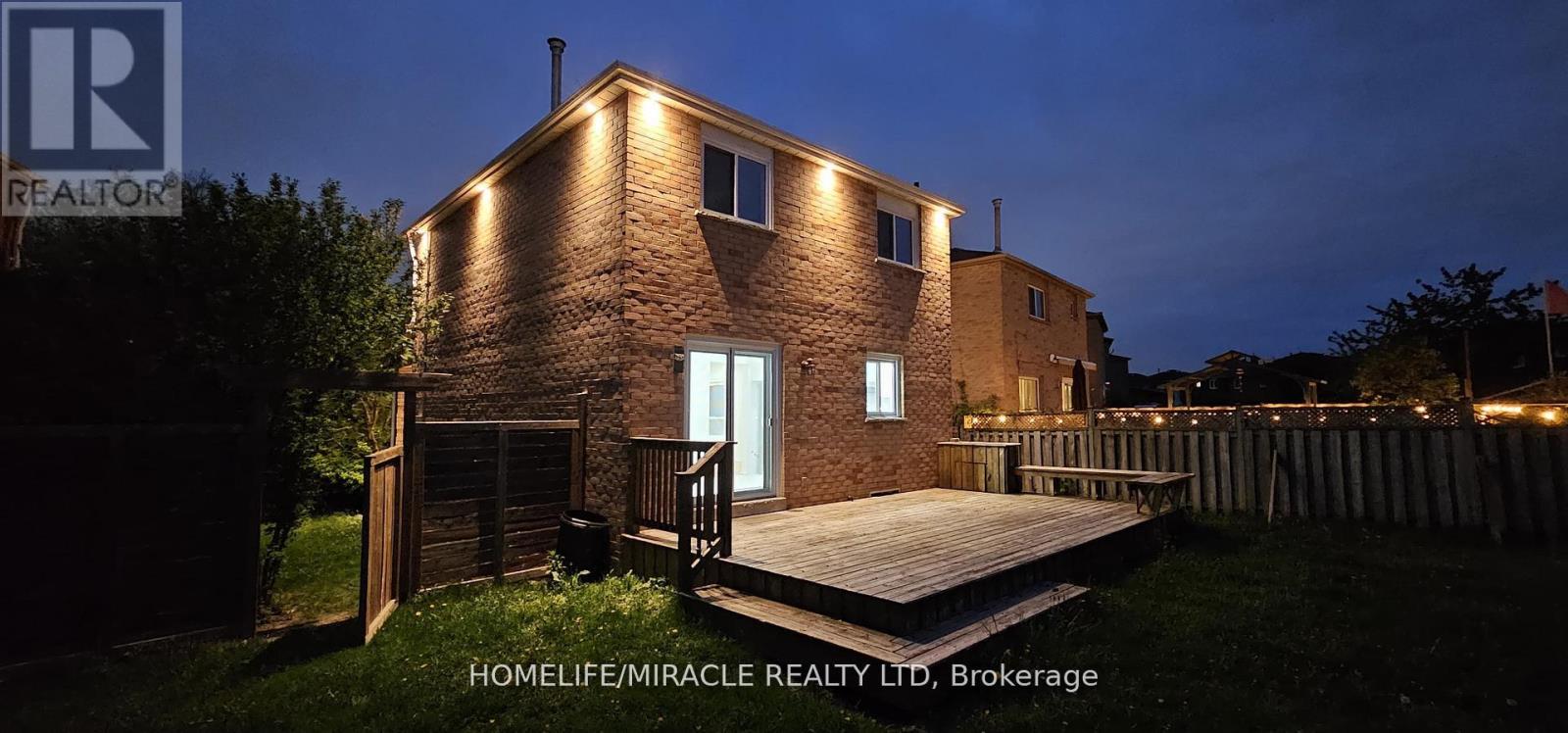59 Faywood Drive Brampton, Ontario L6Y 4M1
$899,000
Look no further first time home buyers!! Move-in ready Stunning 3 Bed, 3 Bath detached home on a huge pie shaped lot. Lots of natural light!! Inviting front walkway & Spacious Rear Fenced Yard. Entertainers Size Deck (B/I Bench Seat) for entertaining your guests. Practical layout, Newly painted home, new pot lights inside and outside, newly stained hardwood floor, newly renovated kitchen with new cabinets and quartz countertop. Newly renovated basement with 3 pc bath for additional space. Newer appliances: A/C (2022), Rangehood (2023), Dishwasher (2024), Washer/Dryer (2019). Family Size Eat-In Kitchen W/Walk Out To Large Deck. Close to college, good schools, Hwy 401, 407, shopping mall and shoppers world bus transit. What else do you need? Just move in and enjoy peace of mind for years. (id:61852)
Property Details
| MLS® Number | W12185398 |
| Property Type | Single Family |
| Community Name | Fletcher's West |
| AmenitiesNearBy | Public Transit, Schools |
| EquipmentType | Water Heater - Gas |
| ParkingSpaceTotal | 3 |
| RentalEquipmentType | Water Heater - Gas |
Building
| BathroomTotal | 4 |
| BedroomsAboveGround | 3 |
| BedroomsTotal | 3 |
| Appliances | Garage Door Opener Remote(s), Water Heater, Dishwasher, Dryer, Stove, Washer, Two Refrigerators |
| BasementDevelopment | Finished |
| BasementType | N/a (finished) |
| ConstructionStyleAttachment | Detached |
| CoolingType | Central Air Conditioning |
| ExteriorFinish | Brick |
| FlooringType | Hardwood, Ceramic, Laminate |
| FoundationType | Brick |
| HalfBathTotal | 1 |
| HeatingFuel | Natural Gas |
| HeatingType | Forced Air |
| StoriesTotal | 2 |
| SizeInterior | 1100 - 1500 Sqft |
| Type | House |
| UtilityWater | Municipal Water |
Parking
| Attached Garage | |
| Garage |
Land
| Acreage | No |
| FenceType | Fenced Yard |
| LandAmenities | Public Transit, Schools |
| Sewer | Sanitary Sewer |
| SizeDepth | 100 Ft ,3 In |
| SizeFrontage | 28 Ft ,2 In |
| SizeIrregular | 28.2 X 100.3 Ft ; Pie Shaped Lot - 53' Across Back |
| SizeTotalText | 28.2 X 100.3 Ft ; Pie Shaped Lot - 53' Across Back |
Rooms
| Level | Type | Length | Width | Dimensions |
|---|---|---|---|---|
| Second Level | Primary Bedroom | 4.13 m | 3.66 m | 4.13 m x 3.66 m |
| Second Level | Bedroom 2 | 3.8 m | 2.57 m | 3.8 m x 2.57 m |
| Second Level | Bedroom 3 | 2.81 m | 2.74 m | 2.81 m x 2.74 m |
| Basement | Recreational, Games Room | 7.75 m | 3.01 m | 7.75 m x 3.01 m |
| Main Level | Living Room | 3.81 m | 3.11 m | 3.81 m x 3.11 m |
| Main Level | Dining Room | 3.81 m | 3.11 m | 3.81 m x 3.11 m |
| Main Level | Kitchen | 6.19 m | 2.69 m | 6.19 m x 2.69 m |
https://www.realtor.ca/real-estate/28393457/59-faywood-drive-brampton-fletchers-west-fletchers-west
Interested?
Contact us for more information
Kumaran Dayalan
Salesperson
20-470 Chrysler Drive
Brampton, Ontario L6S 0C1





































