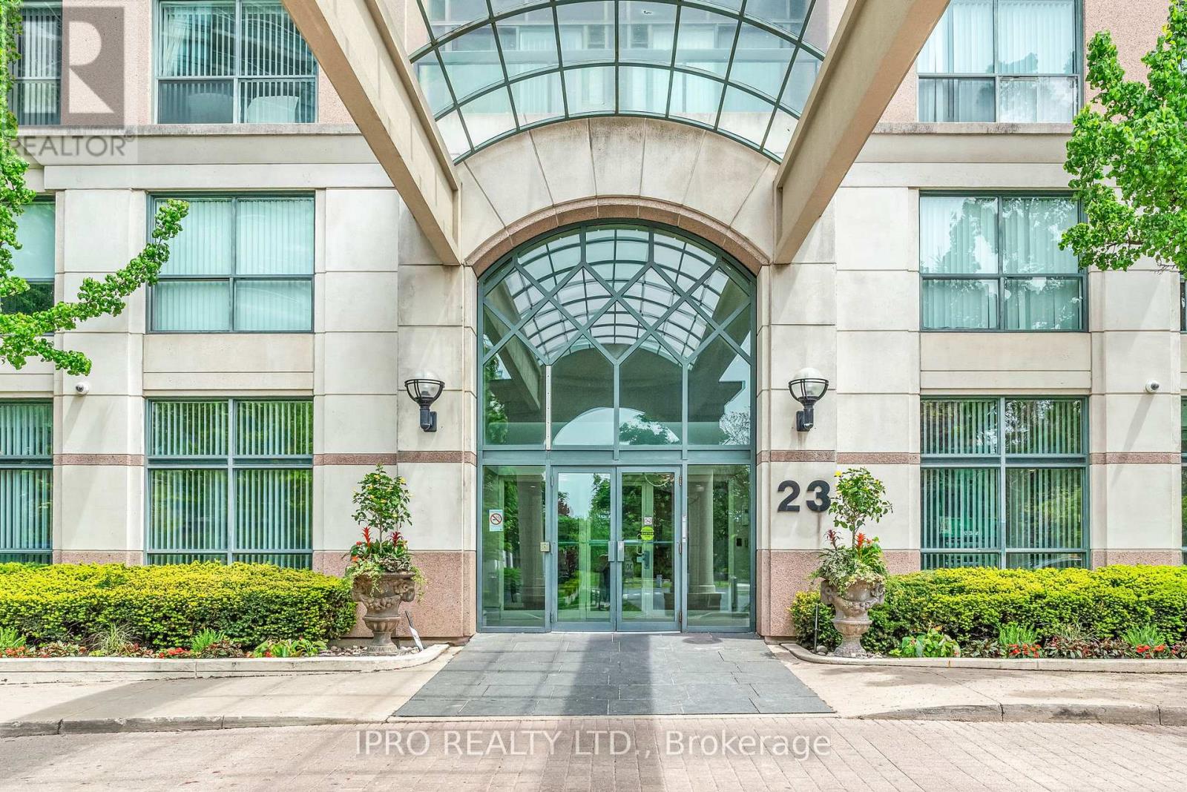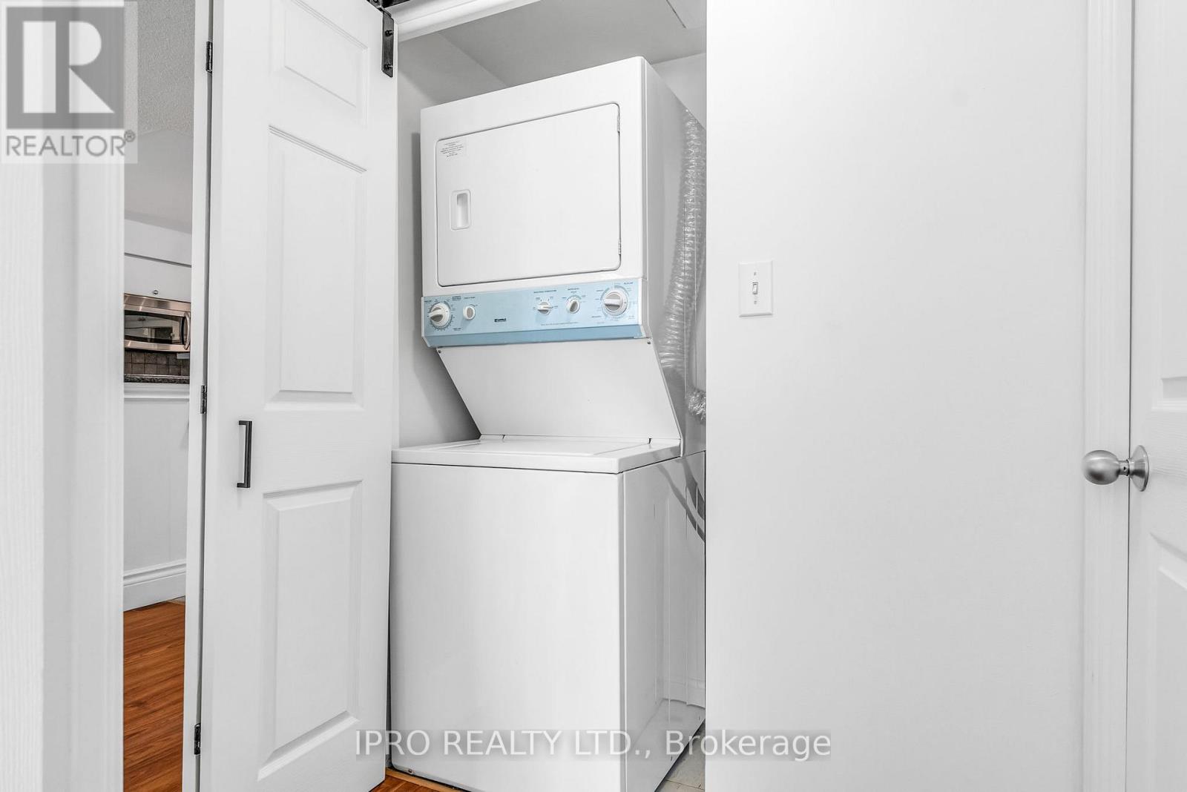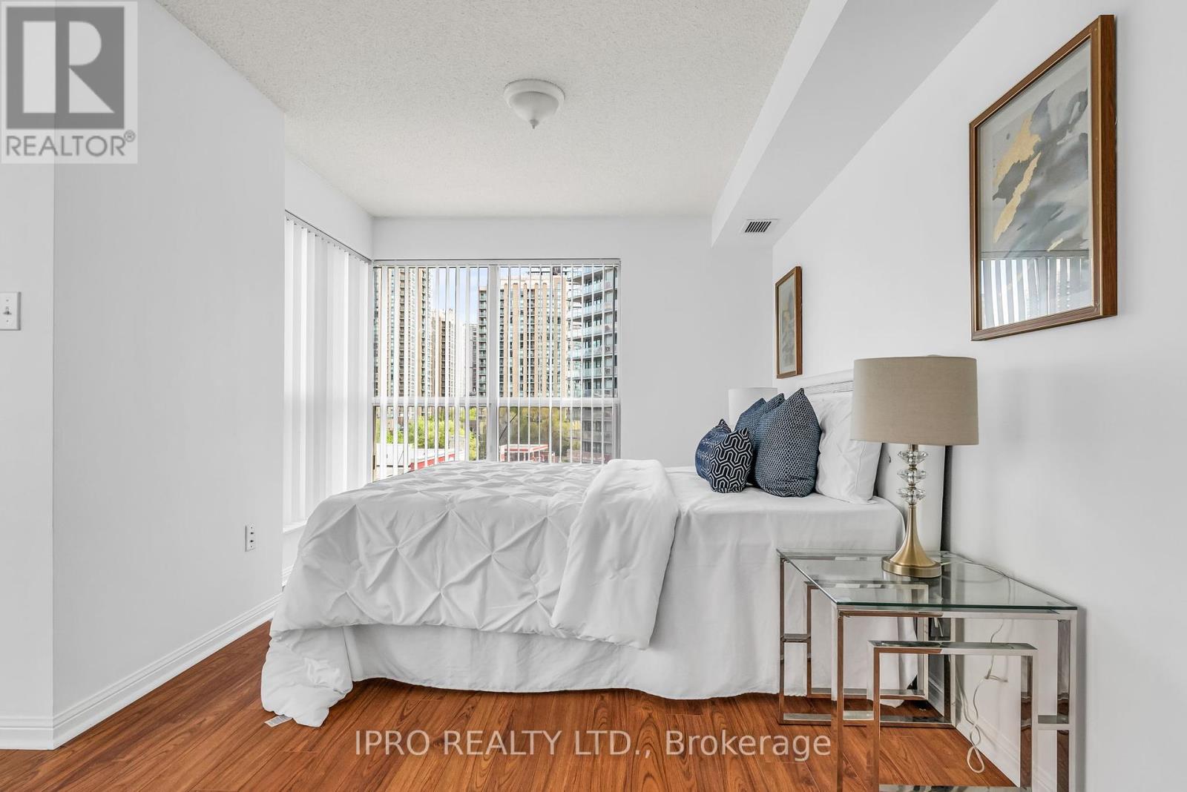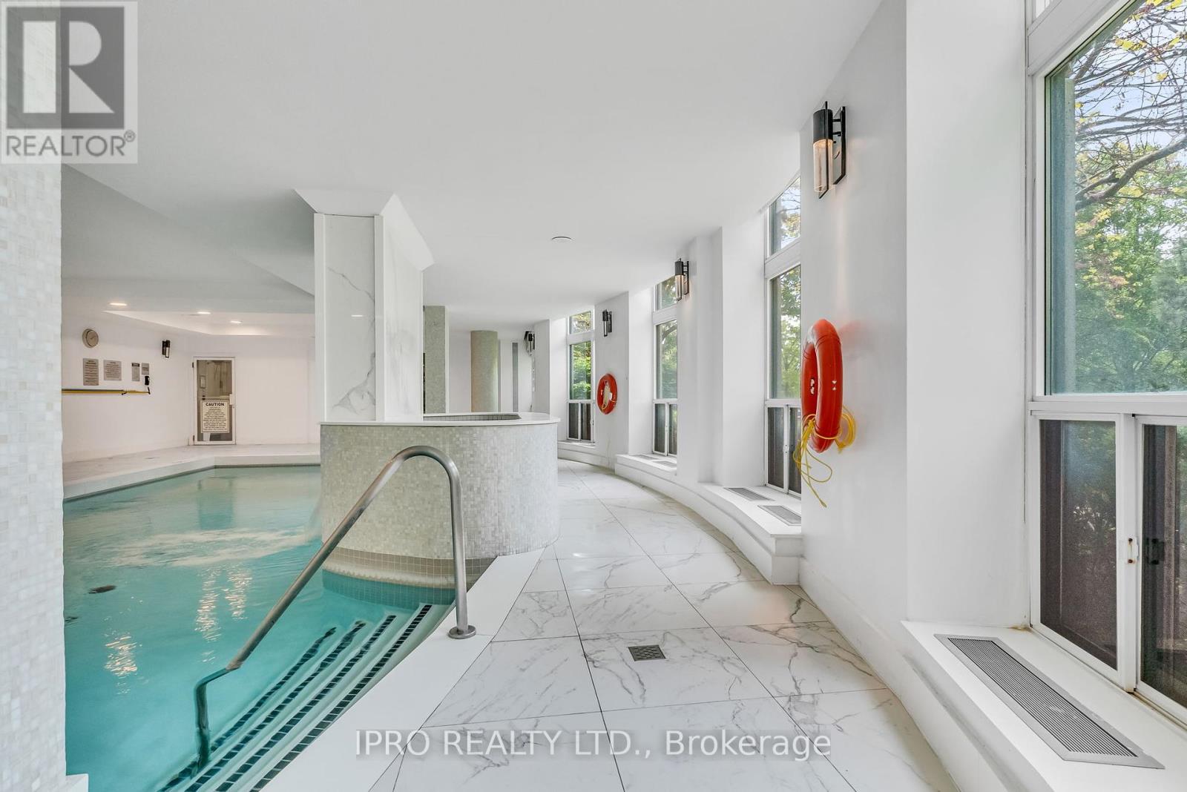813 - 23 Lorraine Drive Toronto, Ontario M2N 6Z6
$738,880Maintenance, Heat, Electricity, Water, Common Area Maintenance, Insurance, Parking
$669.75 Monthly
Maintenance, Heat, Electricity, Water, Common Area Maintenance, Insurance, Parking
$669.75 MonthlyWelcome To Symphony Square At 23 Lorraine Dr A Beautifully Updated 2 Bedroom + 1 East-Facing Corner Unit In One Of North Yorks Most Sought-After Communities! This Spacious And Sunlit Condo Has Been Freshly Painted Throughout, Featuring Elegant Hardwood Floors And Modern Folding Barn Doors On Closets For A Stylish, Functional Touch. Enjoy Two Brand-New Bathrooms, A Full-Size Balcony Perfect For Morning Coffee Or Evening Relaxation, And A Bright, Open Layout Designed For Comfortable Living. This Unit Includes One Underground Parking Spot And A Locker For Added Convenience. Maintenance Fees Are Low And Cover Hydro, Water, Heat, And A/C, Making It Even More Affordable. Ideally Located Just One Block From Finch Subway Station, GO Bus Terminal, And Minutes From Highways 401/404, Commuting Is Effortless. Residents Enjoy Access To Premium Amenities: 24-HourConcierge, Gym, Indoor Pool, Sauna, And Visitor Parking. The Building Is Surrounded By Parks, Top-Ranked Schools, And A Wide Array Of Neighbourhood Shops And Restaurants All Within Walking Distance. Whether You're A First-Time Buyer, Downsizer, Or Investor, This Well-Maintained And Move-In-Ready Unit Offers The Perfect Combination Of Location, Value, And Lifestyle. Dont Miss This Incredible Opportunity! (id:61852)
Property Details
| MLS® Number | C12185390 |
| Property Type | Single Family |
| Neigbourhood | Willowdale West |
| Community Name | Willowdale West |
| AmenitiesNearBy | Park, Place Of Worship, Public Transit, Schools |
| CommunityFeatures | Pet Restrictions |
| Features | Balcony, Carpet Free |
| ParkingSpaceTotal | 1 |
| PoolType | Indoor Pool |
Building
| BathroomTotal | 2 |
| BedroomsAboveGround | 2 |
| BedroomsBelowGround | 1 |
| BedroomsTotal | 3 |
| Age | 16 To 30 Years |
| Amenities | Recreation Centre, Exercise Centre, Party Room, Sauna, Fireplace(s), Storage - Locker |
| Appliances | Garage Door Opener Remote(s), Dishwasher, Dryer, Microwave, Sauna, Stove, Washer, Refrigerator |
| CoolingType | Central Air Conditioning |
| ExteriorFinish | Brick |
| FireProtection | Security Guard, Security System, Smoke Detectors |
| FireplacePresent | Yes |
| FlooringType | Ceramic, Laminate |
| HeatingFuel | Natural Gas |
| HeatingType | Forced Air |
| SizeInterior | 800 - 899 Sqft |
| Type | Apartment |
Parking
| Underground | |
| Garage |
Land
| Acreage | No |
| LandAmenities | Park, Place Of Worship, Public Transit, Schools |
Rooms
| Level | Type | Length | Width | Dimensions |
|---|---|---|---|---|
| Flat | Foyer | 2.24 m | 1.3 m | 2.24 m x 1.3 m |
| Flat | Living Room | 5.03 m | 4.37 m | 5.03 m x 4.37 m |
| Flat | Kitchen | 2.5 m | 2.5 m | 2.5 m x 2.5 m |
| Flat | Primary Bedroom | 4.65 m | 2.95 m | 4.65 m x 2.95 m |
| Flat | Den | 3.15 m | 2.41 m | 3.15 m x 2.41 m |
| Flat | Bathroom | 2.26 m | 1.47 m | 2.26 m x 1.47 m |
| Flat | Bedroom 2 | 2.97 m | 2.39 m | 2.97 m x 2.39 m |
| Flat | Bathroom | 2.31 m | 1.45 m | 2.31 m x 1.45 m |
Interested?
Contact us for more information
Nestor Paez
Salesperson
1396 Don Mills Rd #101 Bldg E
Toronto, Ontario M3B 0A7


















































