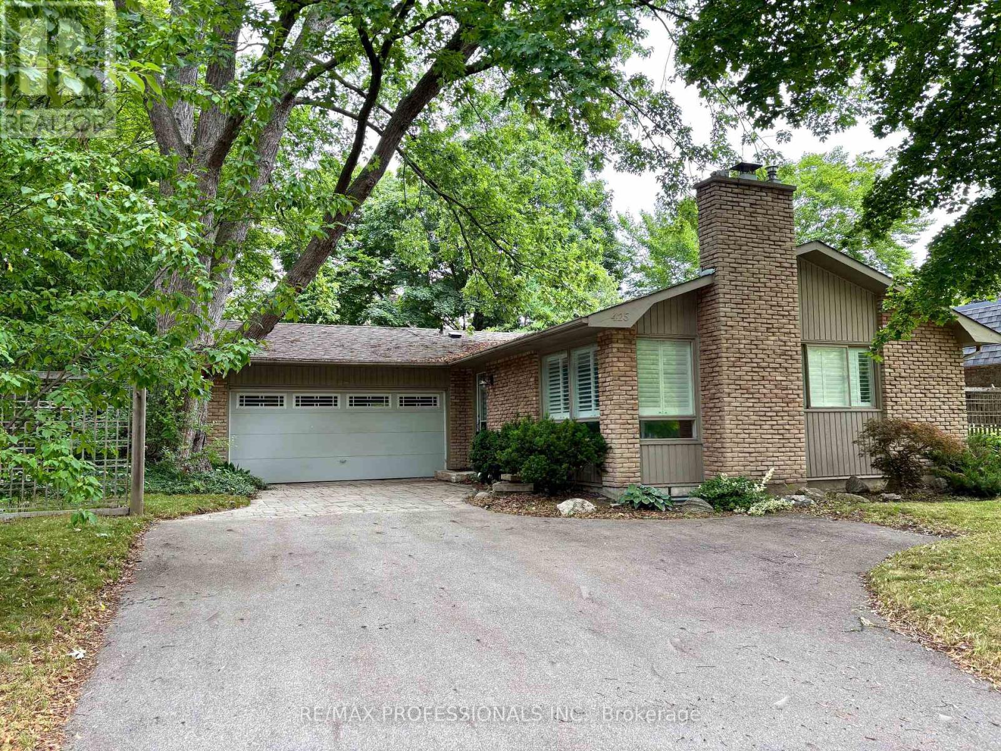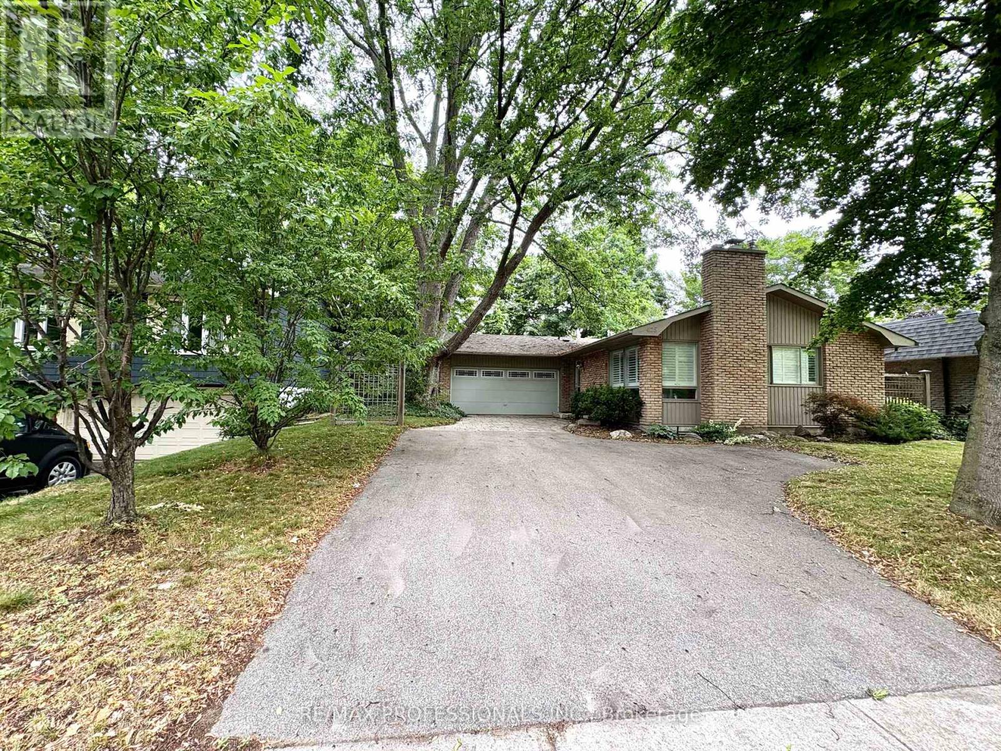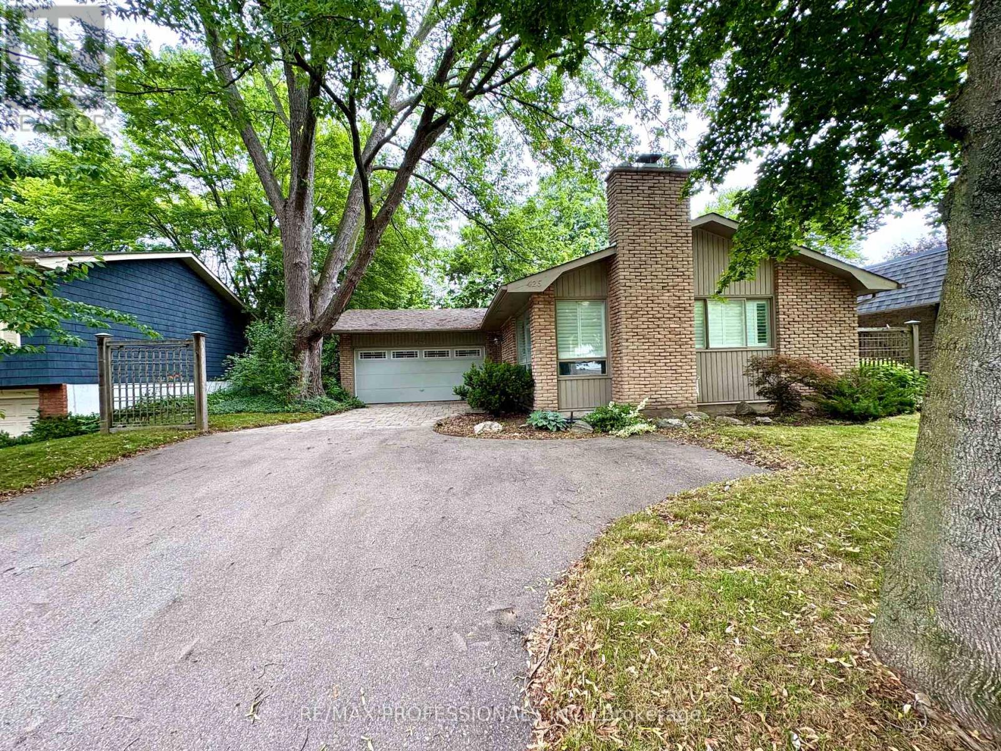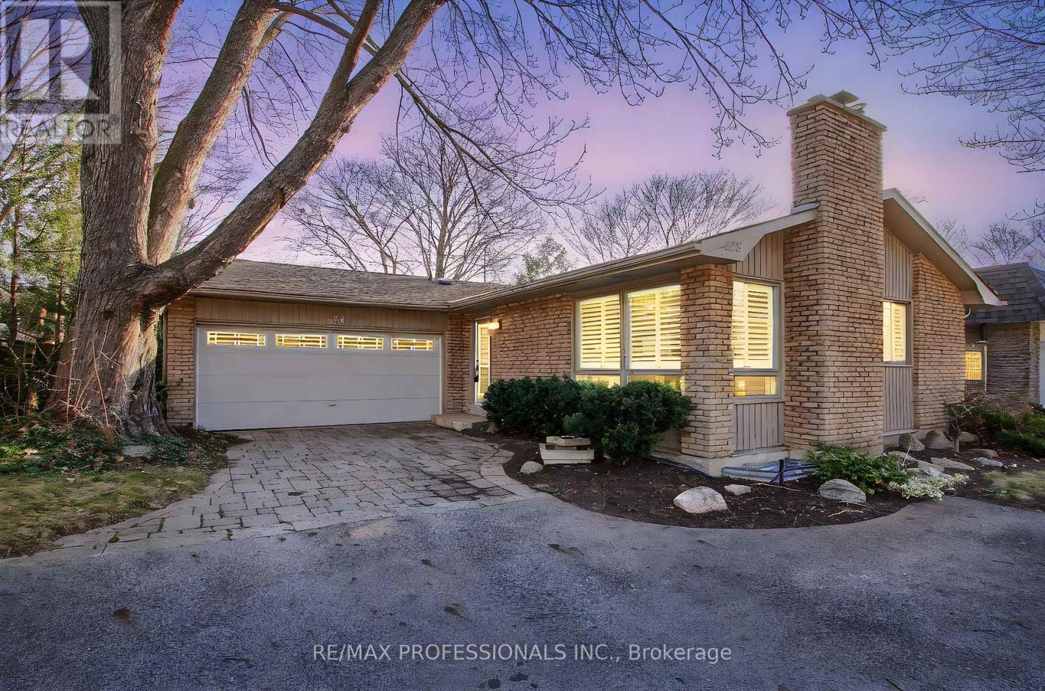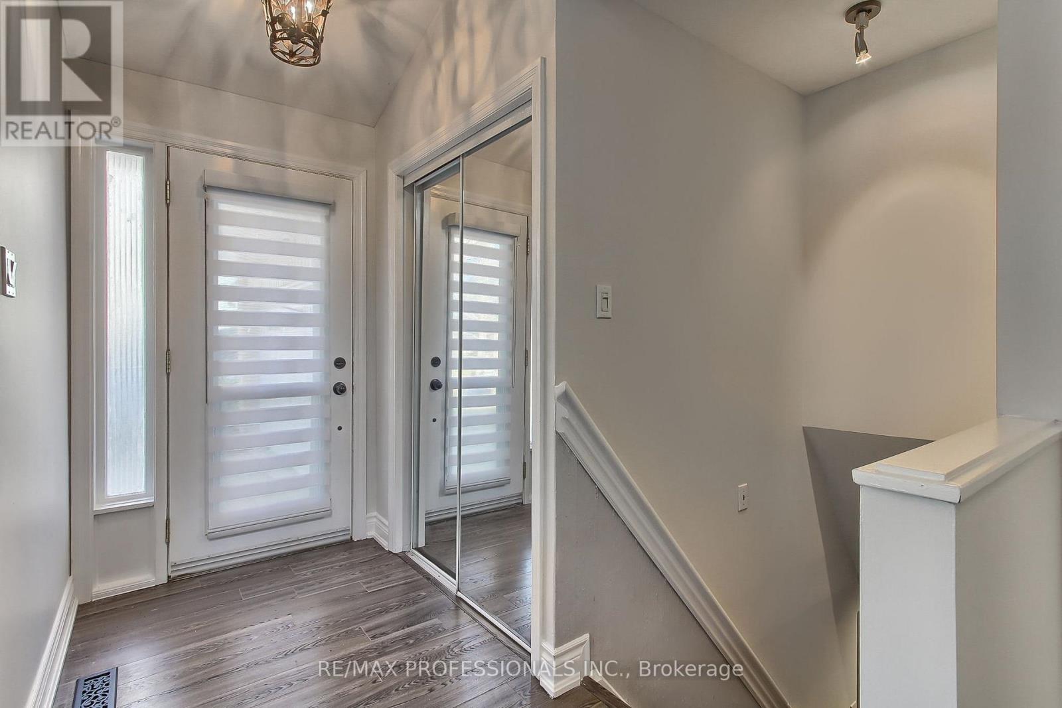425 Canterbury Crescent Oakville, Ontario L6J 5K8
$1,499,900
Discover this bright bungalow tucked away on a serene crescent in one of Oakville's most desirable neighbourhoods. Set on a generous 60 x 100 ft lot, the home is surrounded by mature trees in a private, park-like setting. Inside, the open-concept living, dining, and kitchen area is bathed in natural light, featuring soaring 10-ft cathedral ceilings, skylights and a cozy fireplace perfect for entertaining or quiet evenings at home. The main level includes a spacious primary bedroom complete with a private seating area and direct walkout to the tranquil garden, an ideal place to unwind. A versatile second bedroom or home office is also located on this level. The fully finished walkout lower level offers exceptional additional living space, highlighted by a large family room with a second gas fireplace and wide walkout patio doors that bring the outdoors in. A generously sized bedroom with a walk-in closet and en suite bathroom completes this level, offering comfort and privacy for guests or family members. Other highlights include an updated roof shingles (2017), and an unbeatable location close to top-rated schools, parks, and Lake Ontario. Exceptionally well priced property with great potential for improvements. (id:61852)
Property Details
| MLS® Number | W12184848 |
| Property Type | Single Family |
| Community Name | 1006 - FD Ford |
| ParkingSpaceTotal | 4 |
Building
| BathroomTotal | 2 |
| BedroomsAboveGround | 2 |
| BedroomsBelowGround | 1 |
| BedroomsTotal | 3 |
| Age | 51 To 99 Years |
| Amenities | Fireplace(s) |
| ArchitecturalStyle | Bungalow |
| BasementFeatures | Separate Entrance, Walk Out |
| BasementType | N/a |
| ConstructionStyleAttachment | Detached |
| CoolingType | Central Air Conditioning |
| ExteriorFinish | Brick |
| FireplacePresent | Yes |
| FireplaceTotal | 1 |
| FoundationType | Block |
| HeatingFuel | Natural Gas |
| HeatingType | Forced Air |
| StoriesTotal | 1 |
| SizeInterior | 1100 - 1500 Sqft |
| Type | House |
| UtilityWater | Municipal Water |
Parking
| Attached Garage | |
| Garage |
Land
| Acreage | No |
| Sewer | Sanitary Sewer |
| SizeDepth | 100 Ft |
| SizeFrontage | 60 Ft |
| SizeIrregular | 60 X 100 Ft |
| SizeTotalText | 60 X 100 Ft|under 1/2 Acre |
| ZoningDescription | Res |
Rooms
| Level | Type | Length | Width | Dimensions |
|---|---|---|---|---|
| Basement | Family Room | 3.37 m | 7.23 m | 3.37 m x 7.23 m |
| Basement | Bedroom | 5.4 m | 3.5 m | 5.4 m x 3.5 m |
| Basement | Workshop | 3.78 m | 3.83 m | 3.78 m x 3.83 m |
| Main Level | Living Room | 3.6 m | 4.29 m | 3.6 m x 4.29 m |
| Main Level | Dining Room | 2.69 m | 3.17 m | 2.69 m x 3.17 m |
| Main Level | Kitchen | 2.99 m | 3.17 m | 2.99 m x 3.17 m |
| Main Level | Primary Bedroom | 3.6 m | 3.5 m | 3.6 m x 3.5 m |
| Main Level | Den | 3.6 m | 2.5 m | 3.6 m x 2.5 m |
| Main Level | Bedroom | 3.25 m | 2.4 m | 3.25 m x 2.4 m |
https://www.realtor.ca/real-estate/28392189/425-canterbury-crescent-oakville-fd-ford-1006-fd-ford
Interested?
Contact us for more information
Michael Annan
Broker
1 East Mall Cres Unit D-3-C
Toronto, Ontario M9B 6G8
