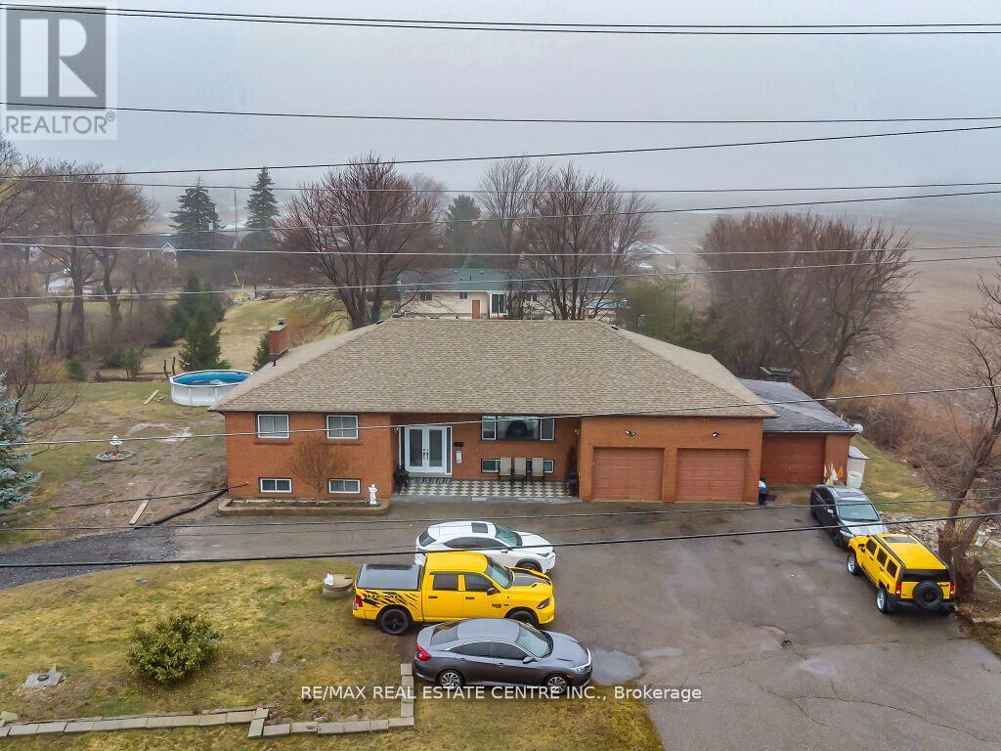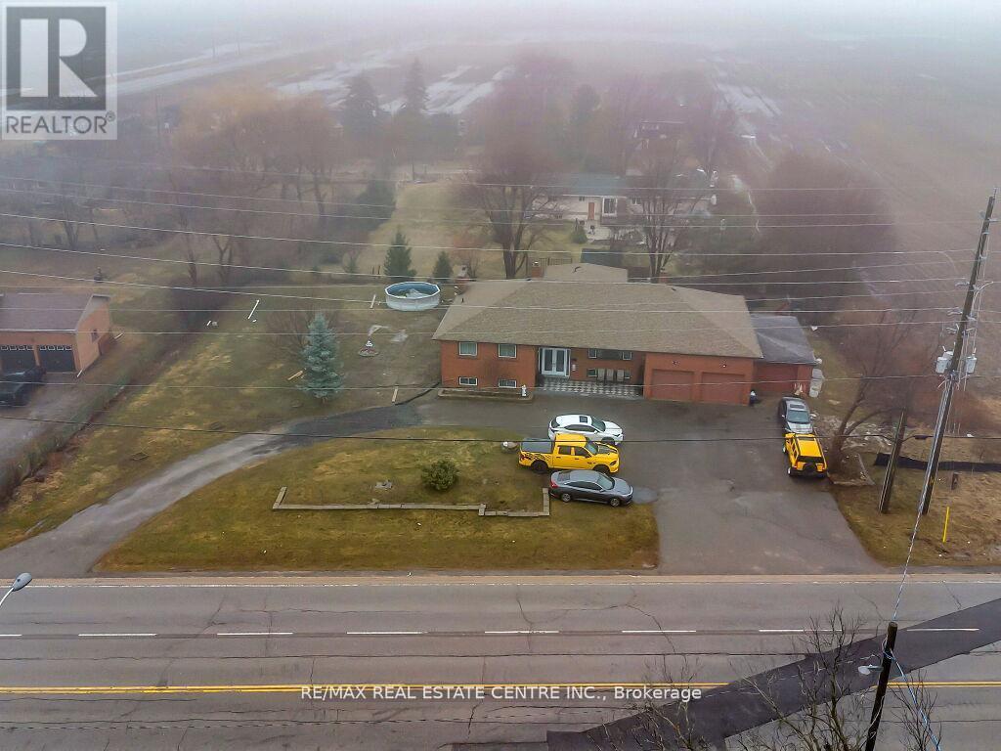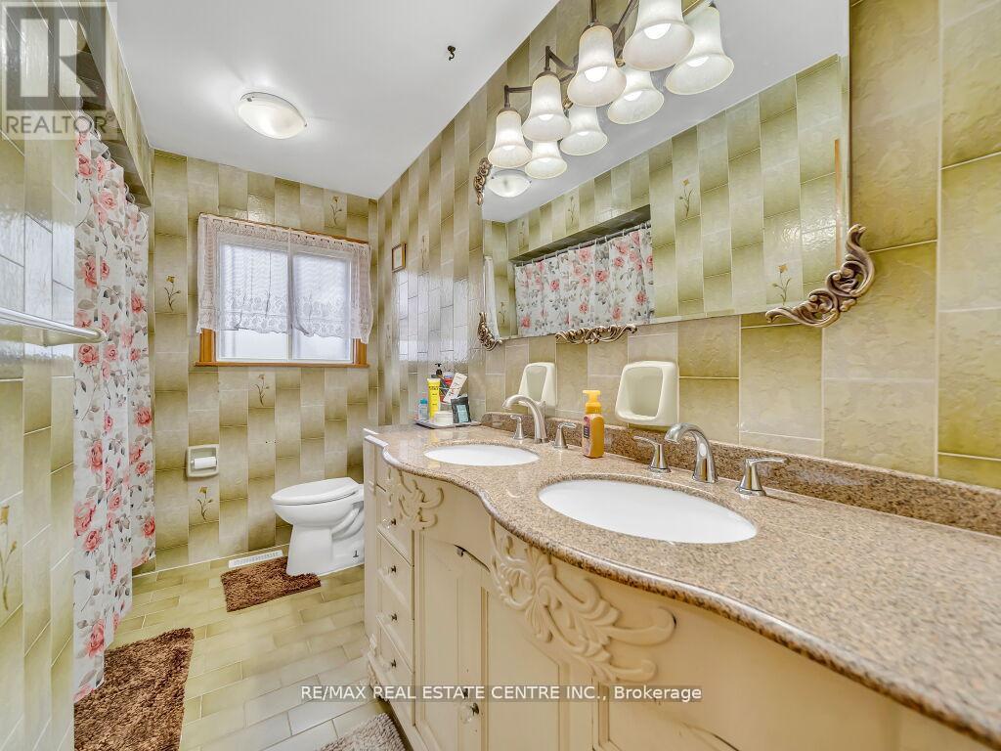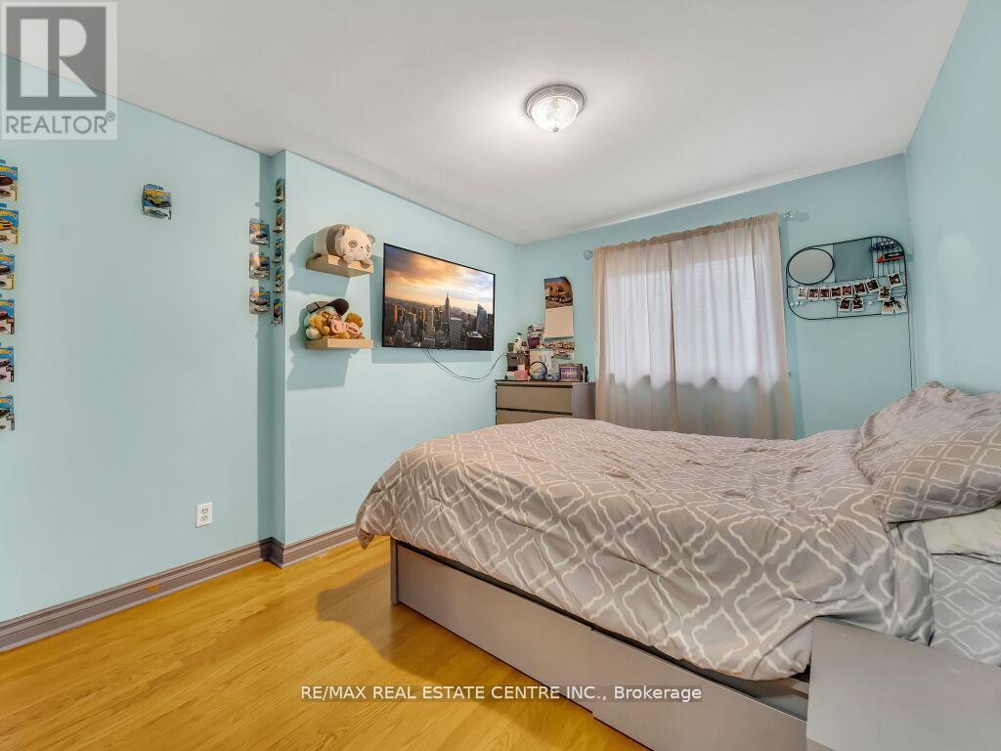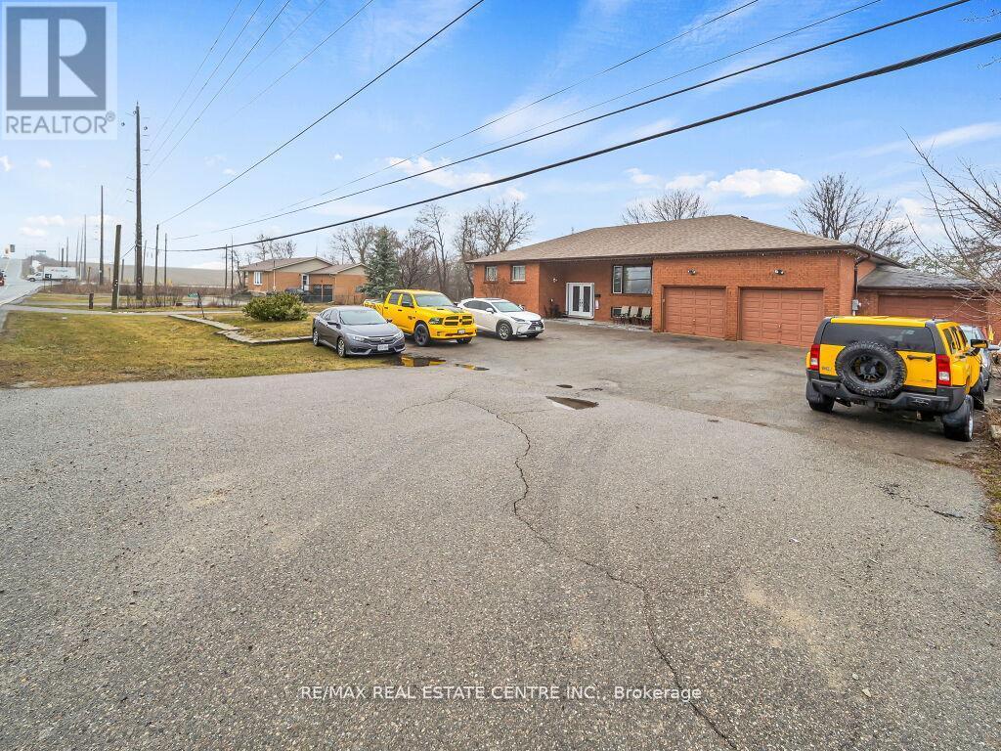13089 10th Side Road Halton Hills, Ontario L7G 4S5
$1,249,000
The property located at 13089 10 Sideroad is zoned Rural Cluster Residential One (RCR1) which permits single detached dwellings. But yes, it is within the Vision Georgetown Secondary Plan and designated within that plan (along with the other homes in the cluster in that corner) as Mixed Use Gateway Area which ultimately calls for that area to be redeveloped in a comprehensive manner for medium density housing types (with some commercial permissions), 3 Bedroom Bungalow with 3 Car Garage located At a Very Prime Location Of Halton Hills, Minutes to Major Highway 401 & 407, Toronto premium outlet Mall Very Close To Georgetown City , Ready To Move In , Also Comes with Separate Living , Dining And Family Room, Completely Finished Basement With Separate Entrance . (id:61852)
Property Details
| MLS® Number | W12185164 |
| Property Type | Single Family |
| Community Name | 1049 - Rural Halton Hills |
| Features | Carpet Free |
| ParkingSpaceTotal | 9 |
| PoolType | Above Ground Pool |
Building
| BathroomTotal | 3 |
| BedroomsAboveGround | 3 |
| BedroomsBelowGround | 1 |
| BedroomsTotal | 4 |
| Age | 31 To 50 Years |
| Amenities | Fireplace(s) |
| Appliances | Water Heater, Dishwasher, Dryer, Stove, Washer, Refrigerator |
| ArchitecturalStyle | Raised Bungalow |
| BasementDevelopment | Finished |
| BasementFeatures | Separate Entrance, Walk Out |
| BasementType | N/a (finished) |
| ConstructionStyleAttachment | Detached |
| CoolingType | Central Air Conditioning |
| ExteriorFinish | Brick |
| FireplacePresent | Yes |
| FlooringType | Ceramic, Hardwood, Laminate |
| FoundationType | Concrete |
| HeatingFuel | Propane |
| HeatingType | Forced Air |
| StoriesTotal | 1 |
| SizeInterior | 2000 - 2500 Sqft |
| Type | House |
Parking
| Attached Garage | |
| Garage |
Land
| Acreage | No |
| Sewer | Septic System |
| SizeDepth | 120 Ft ,4 In |
| SizeFrontage | 160 Ft ,1 In |
| SizeIrregular | 160.1 X 120.4 Ft |
| SizeTotalText | 160.1 X 120.4 Ft |
| ZoningDescription | Rcr1 |
Rooms
| Level | Type | Length | Width | Dimensions |
|---|---|---|---|---|
| Basement | Bathroom | Measurements not available | ||
| Basement | Recreational, Games Room | 10.06 m | 5.58 m | 10.06 m x 5.58 m |
| Basement | Bedroom | 4.3 m | 3.15 m | 4.3 m x 3.15 m |
| Main Level | Kitchen | 3.9 m | 3.65 m | 3.9 m x 3.65 m |
| Main Level | Dining Room | 6.4 m | 3.9 m | 6.4 m x 3.9 m |
| Main Level | Family Room | 5.4 m | 4.6 m | 5.4 m x 4.6 m |
| Main Level | Living Room | 5.13 m | 4.36 m | 5.13 m x 4.36 m |
| Main Level | Other | 4.3 m | 3.9 m | 4.3 m x 3.9 m |
| Main Level | Primary Bedroom | 4.61 m | 3.54 m | 4.61 m x 3.54 m |
| Main Level | Bedroom 2 | 3.6 m | 2.94 m | 3.6 m x 2.94 m |
| Main Level | Bedroom 3 | 4.3 m | 3.15 m | 4.3 m x 3.15 m |
Utilities
| Electricity | Available |
Interested?
Contact us for more information
Harjit Singh Brar
Salesperson
2 County Court Blvd. Ste 150
Brampton, Ontario L6W 3W8
Vik Mehmi
Broker
80 Eastern Avenue #3
Brampton, Ontario L6W 1X9
