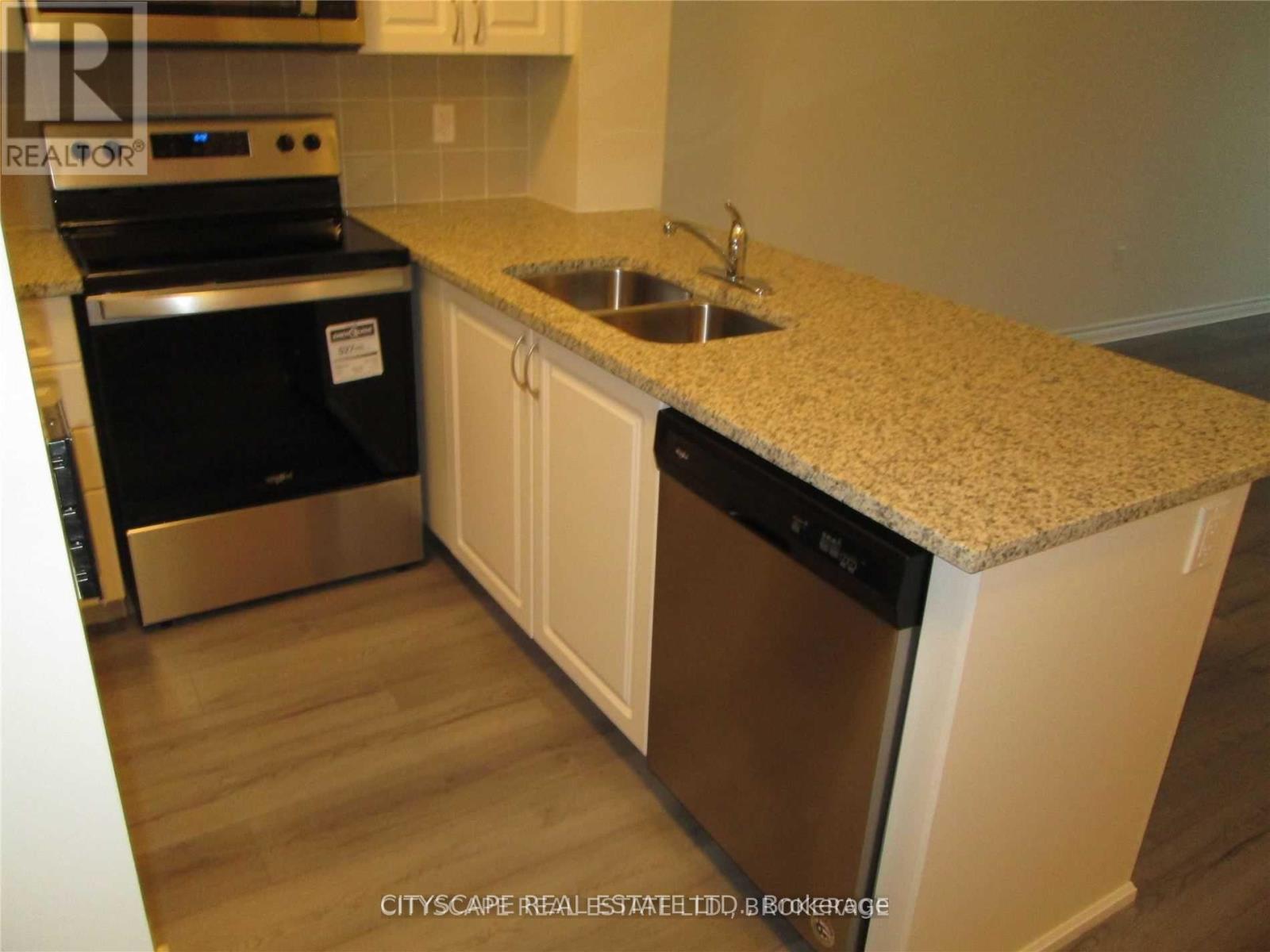1111 - 349 Rathburn Road Mississauga, Ontario L5B 0C8
$2,350 Monthly
Spacious 633 Sf Upgraded 1Bed Plus Den, 4 Ss Appliances, Washer/Dryer, 9' Ceilings, Balcony, Parking & Locker, Moments Away From Sq1, Cinema, Sheridan Collage, Cityhall, Library, Ymca, Celebration Sq. Go, Miway, & Brampton Bus Terminals, Easy Access To Hwy 403, 401, 410 Qew & Hwy 10 Fabulous South & West Views Towards The Lake And Niagara Escarpment And Watch The Celebration Fireworks At City Hall From The Unit. (id:61852)
Property Details
| MLS® Number | W12185059 |
| Property Type | Single Family |
| Community Name | City Centre |
| AmenitiesNearBy | Hospital, Park, Public Transit |
| CommunityFeatures | Pets Not Allowed, Community Centre |
| Features | Balcony, Carpet Free |
| ParkingSpaceTotal | 1 |
| PoolType | Indoor Pool |
Building
| BathroomTotal | 1 |
| BedroomsAboveGround | 1 |
| BedroomsBelowGround | 1 |
| BedroomsTotal | 2 |
| Age | New Building |
| Amenities | Recreation Centre, Party Room, Separate Electricity Meters, Storage - Locker |
| Appliances | Water Heater, Blinds, Dishwasher, Dryer, Freezer, Microwave, Oven, Washer, Refrigerator |
| CoolingType | Central Air Conditioning |
| ExteriorFinish | Concrete |
| FlooringType | Laminate |
| HeatingFuel | Natural Gas |
| HeatingType | Forced Air |
| SizeInterior | 600 - 699 Sqft |
| Type | Apartment |
Parking
| Underground | |
| Garage |
Land
| Acreage | No |
| LandAmenities | Hospital, Park, Public Transit |
Rooms
| Level | Type | Length | Width | Dimensions |
|---|---|---|---|---|
| Main Level | Dining Room | 6.7 m | 3.08 m | 6.7 m x 3.08 m |
| Main Level | Kitchen | 3.77 m | 3.01 m | 3.77 m x 3.01 m |
| Main Level | Bedroom | 4.42 m | 2.86 m | 4.42 m x 2.86 m |
| Main Level | Bathroom | 2.3 m | 1.5 m | 2.3 m x 1.5 m |
| Main Level | Laundry Room | 0.95 m | 0.68 m | 0.95 m x 0.68 m |
| Main Level | Den | 3.12 m | 1.91 m | 3.12 m x 1.91 m |
Interested?
Contact us for more information
Peter Jones
Salesperson
885 Plymouth Dr #2
Mississauga, Ontario L5V 0B5
















