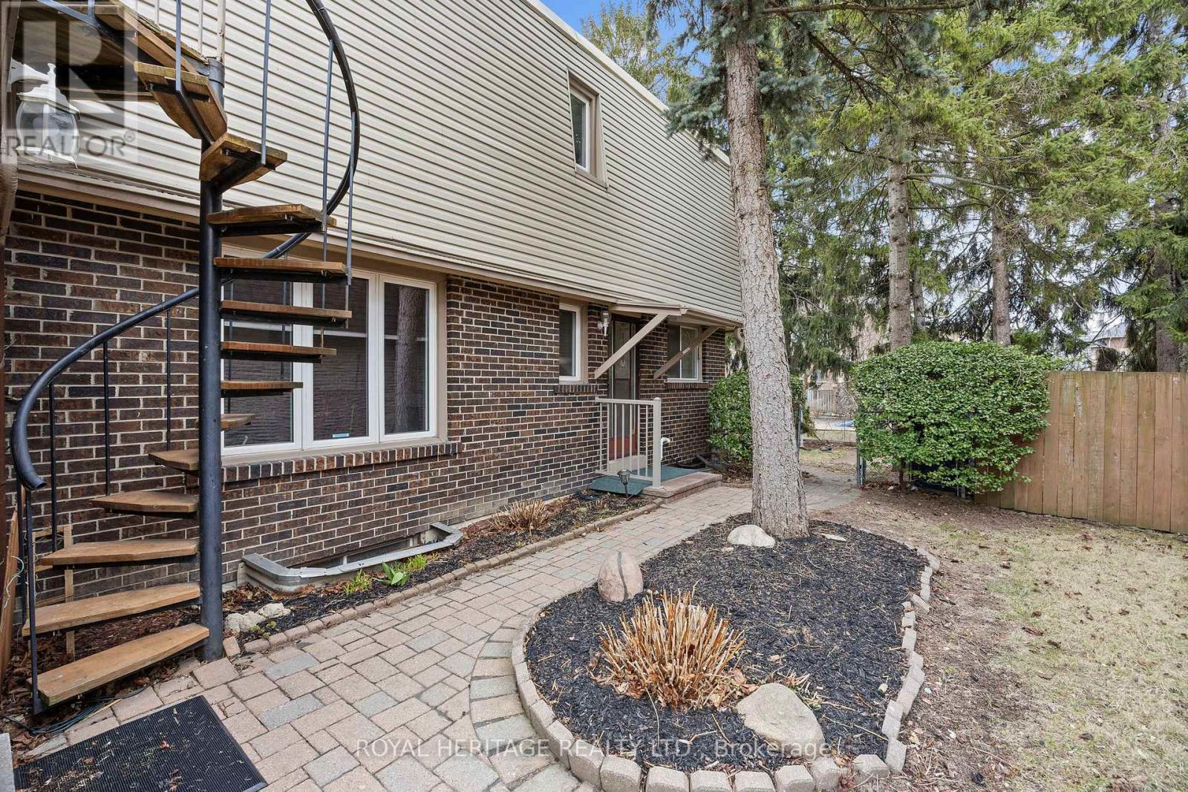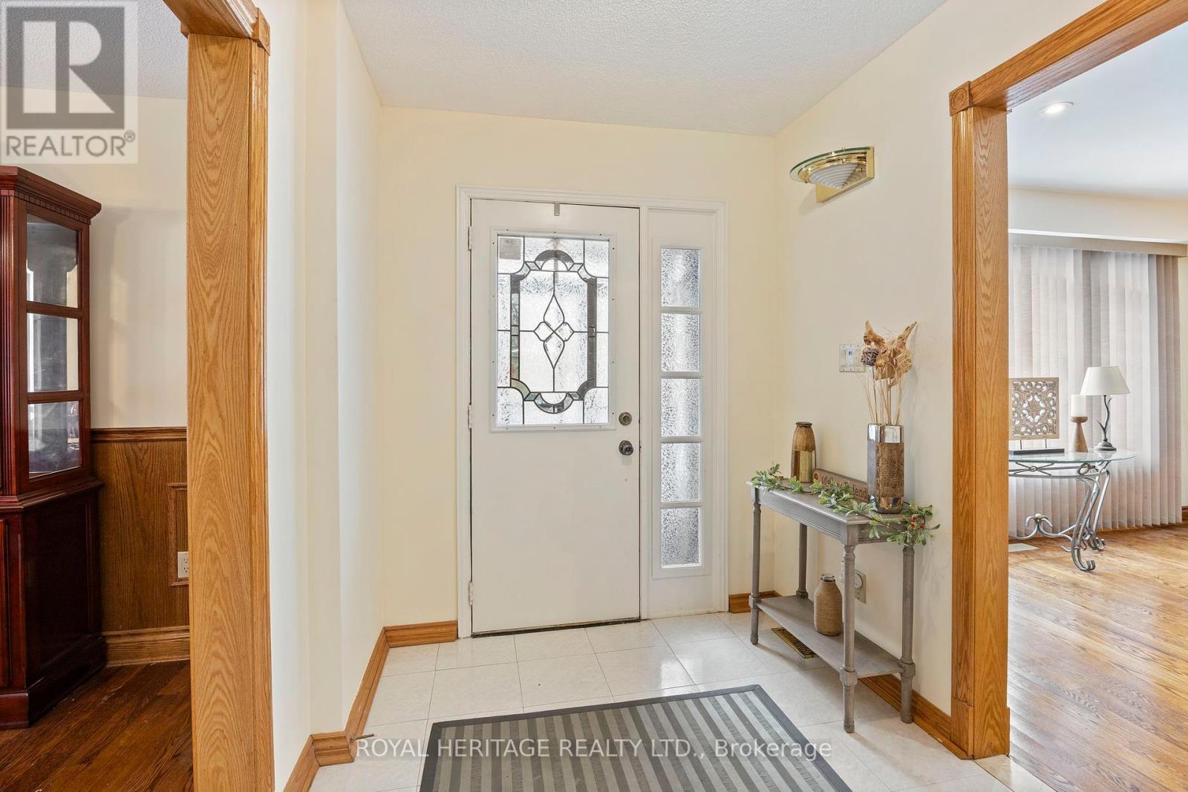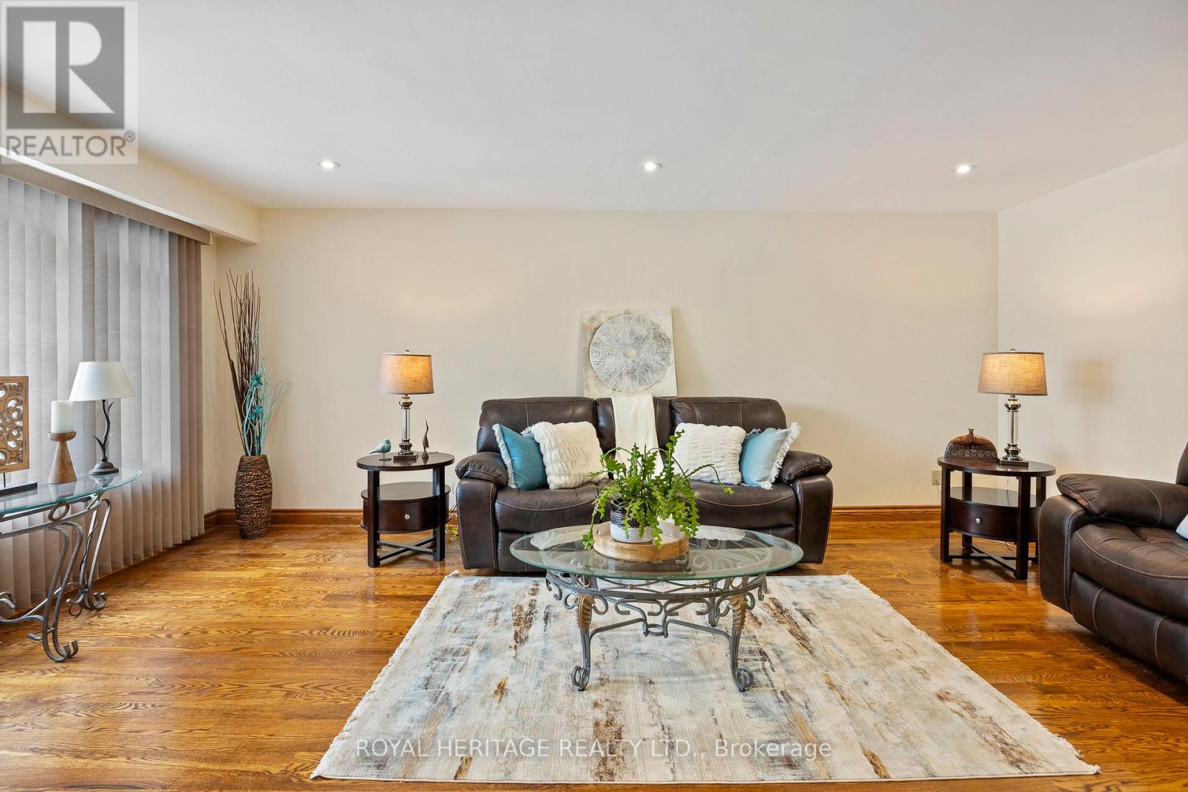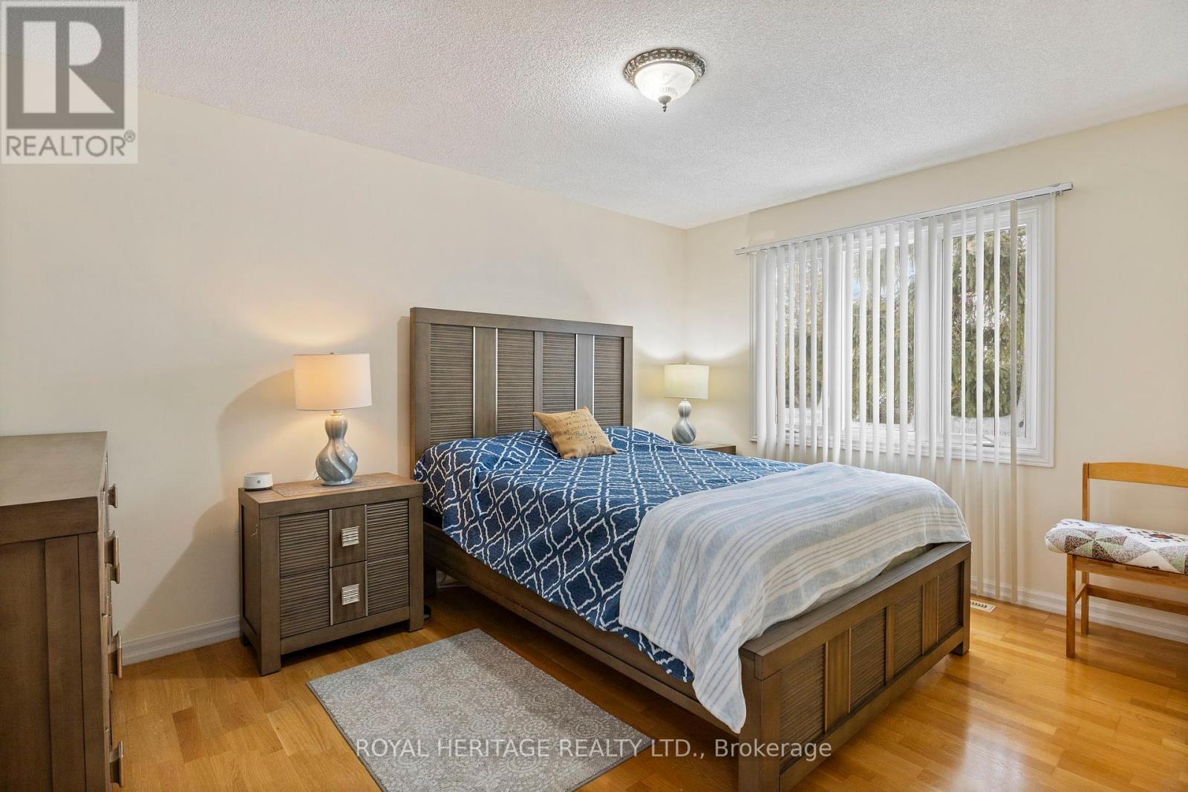1755 Storrington Street Pickering, Ontario L1V 2X2
$985,000
Welcome to your next happy place! This beautifully cared-for 4-bedroom, 3-bathroom family home is nestled in Pickering's lively and family-oriented Glendale community. With spacious living areas and thoughtful updates throughout, its ready for you to move in and make memories. Step inside to a bright, sunlit interior that feels warm and inviting. The generous backyard is perfect for weekend BBQs, playdates, or simply relaxing on a sunny afternoon. Located just steps from top-rated schools, parks, shopping, and everyday essentials this is a location that truly checks every box. (id:61852)
Property Details
| MLS® Number | E12184490 |
| Property Type | Single Family |
| Neigbourhood | Liverpool |
| Community Name | Liverpool |
| AmenitiesNearBy | Public Transit |
| CommunityFeatures | School Bus |
| ParkingSpaceTotal | 4 |
| Structure | Porch, Patio(s), Shed |
Building
| BathroomTotal | 3 |
| BedroomsAboveGround | 4 |
| BedroomsBelowGround | 1 |
| BedroomsTotal | 5 |
| Age | 31 To 50 Years |
| Amenities | Fireplace(s) |
| Appliances | Central Vacuum, Wet Bar |
| BasementDevelopment | Finished |
| BasementType | N/a (finished) |
| ConstructionStyleAttachment | Detached |
| CoolingType | Central Air Conditioning |
| ExteriorFinish | Brick |
| FireplacePresent | Yes |
| FireplaceTotal | 1 |
| FlooringType | Hardwood, Ceramic |
| FoundationType | Block |
| HalfBathTotal | 1 |
| HeatingFuel | Natural Gas |
| HeatingType | Forced Air |
| StoriesTotal | 2 |
| SizeInterior | 2000 - 2500 Sqft |
| Type | House |
| UtilityWater | Municipal Water |
Parking
| Attached Garage | |
| Garage |
Land
| Acreage | No |
| FenceType | Fenced Yard |
| LandAmenities | Public Transit |
| Sewer | Sanitary Sewer |
| SizeDepth | 143 Ft |
| SizeFrontage | 50 Ft |
| SizeIrregular | 50 X 143 Ft |
| SizeTotalText | 50 X 143 Ft|under 1/2 Acre |
| ZoningDescription | Residential |
Rooms
| Level | Type | Length | Width | Dimensions |
|---|---|---|---|---|
| Second Level | Primary Bedroom | 4.58 m | 3.9 m | 4.58 m x 3.9 m |
| Second Level | Bedroom 2 | 5.09 m | 3.14 m | 5.09 m x 3.14 m |
| Second Level | Bedroom 3 | 3.79 m | 3.23 m | 3.79 m x 3.23 m |
| Second Level | Bedroom 4 | 4.16 m | 3.12 m | 4.16 m x 3.12 m |
| Basement | Bedroom | 5.9 m | 3.93 m | 5.9 m x 3.93 m |
| Basement | Recreational, Games Room | 4.97 m | 3.25 m | 4.97 m x 3.25 m |
| Main Level | Living Room | 4.16 m | 3.99 m | 4.16 m x 3.99 m |
| Main Level | Dining Room | 4 m | 3.44 m | 4 m x 3.44 m |
| Main Level | Kitchen | 4.46 m | 2.11 m | 4.46 m x 2.11 m |
| Main Level | Eating Area | 4.46 m | 2.11 m | 4.46 m x 2.11 m |
| Main Level | Family Room | 4.75 m | 3.44 m | 4.75 m x 3.44 m |
https://www.realtor.ca/real-estate/28391613/1755-storrington-street-pickering-liverpool-liverpool
Interested?
Contact us for more information
Michelle Makos
Broker
1029 Brock Road Unit 200
Pickering, Ontario L1W 3T7











































