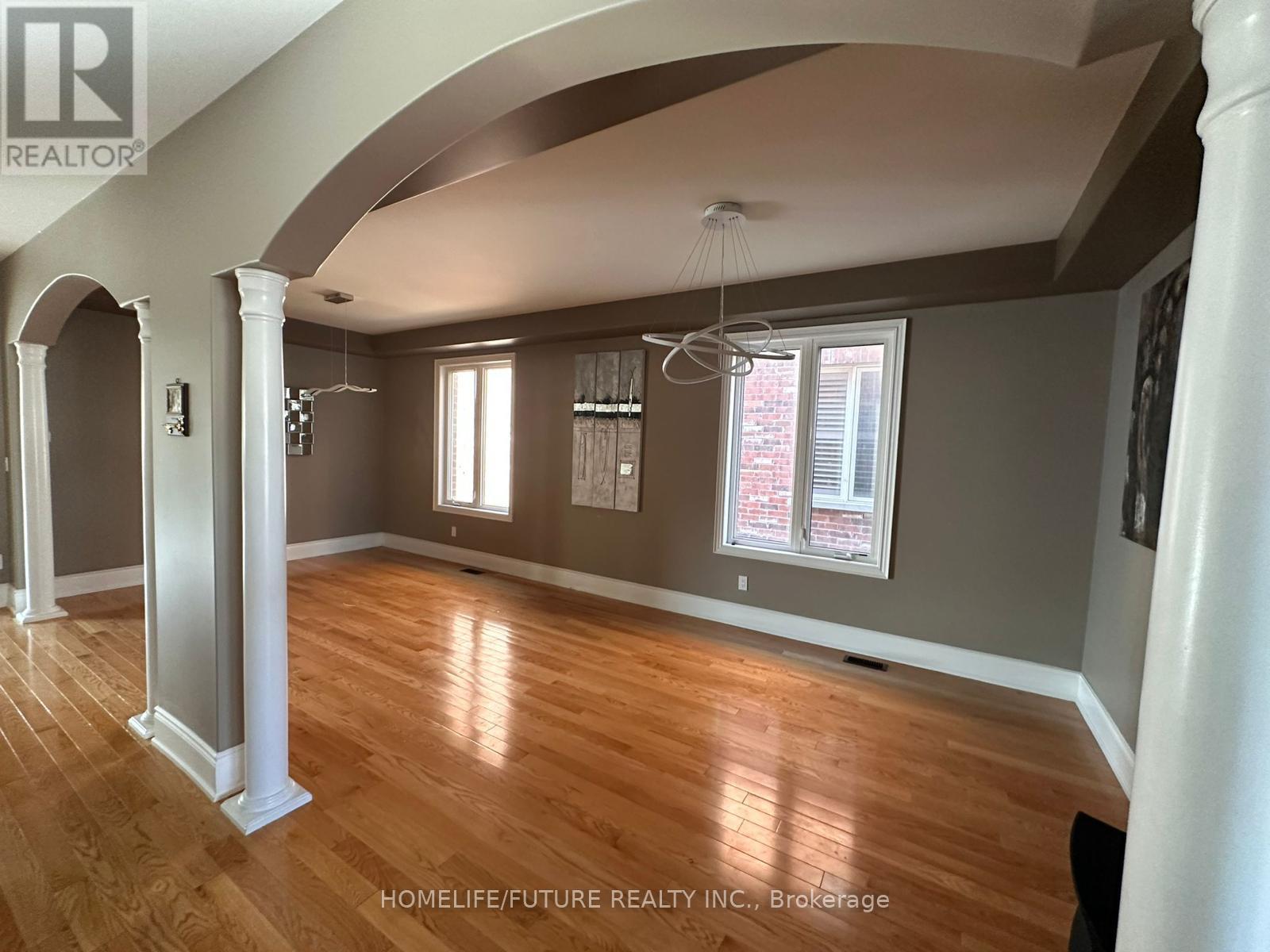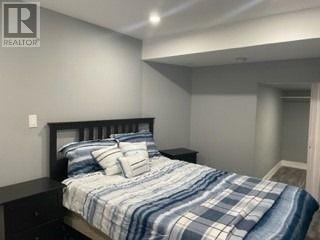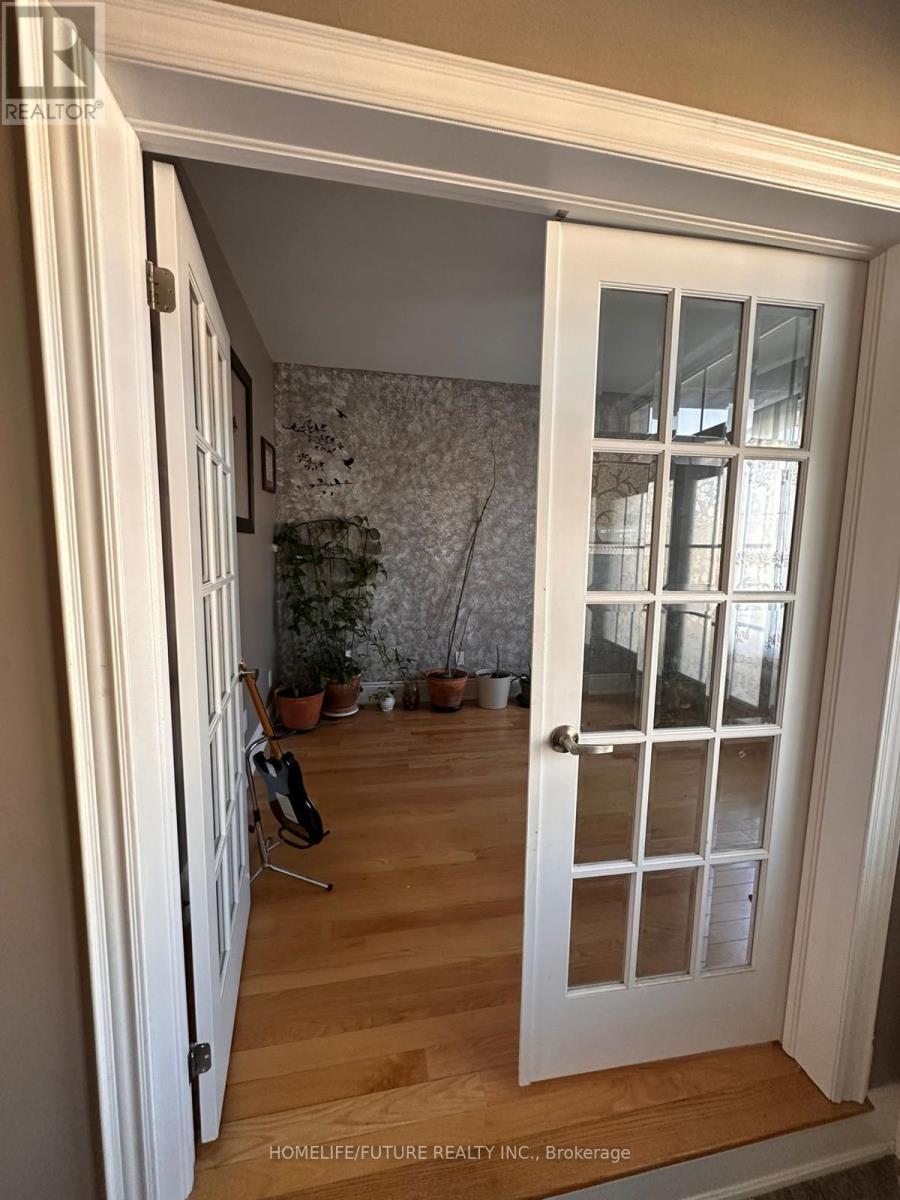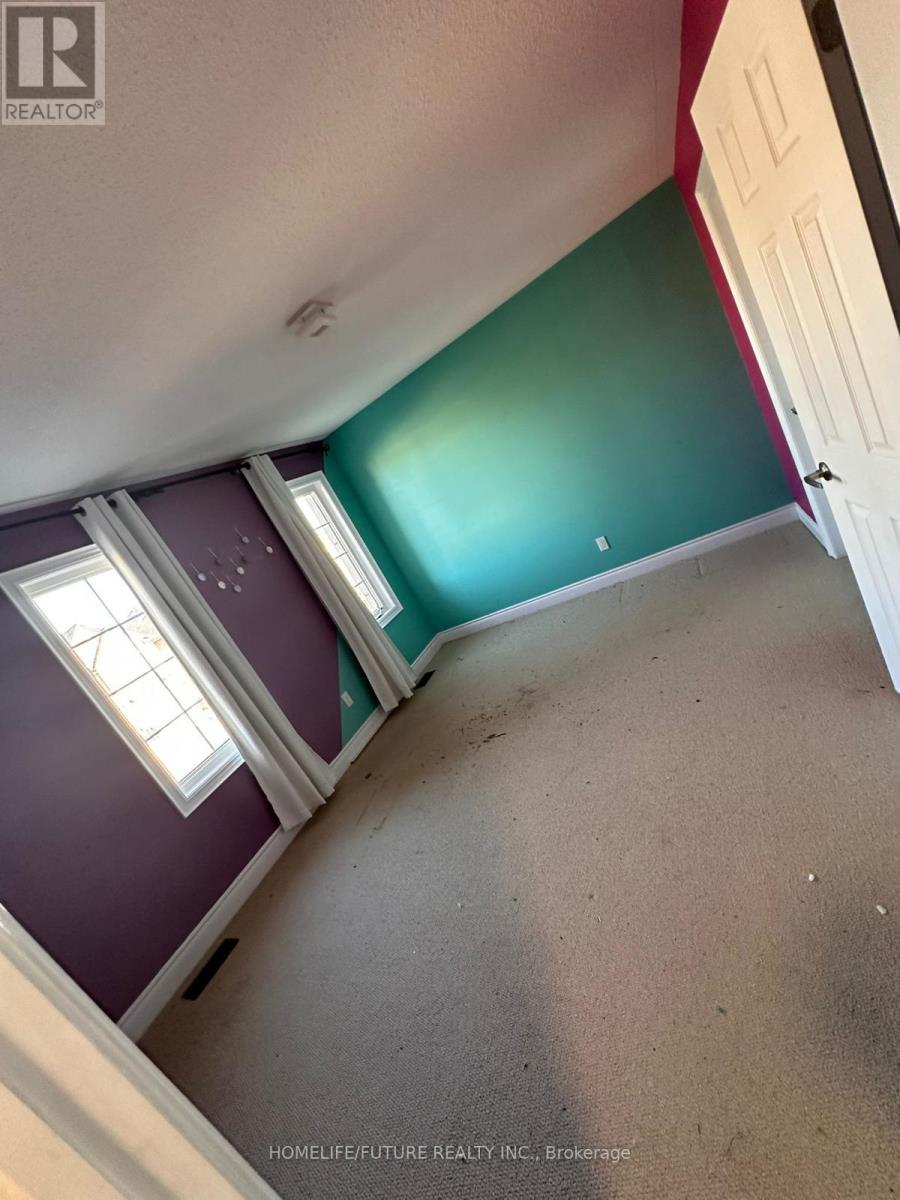86 Greenspire Avenue Markham, Ontario L6E 2H5
$5,500 Monthly
This Fully Renovated 4+2 Bed Rooms And Den & 4.5 Baths Detached House In A High Demand Neighborhood Of Wismer! Over 4500 Sq Ft Living Space Home Comes With Office Room On The Main Floor And Huge Den On The 2nd Floor Bright House With Open Concept Layout In Main Floor. 2 Bedroom Basement Apartment With Separate Entrance. Perfect Home For Join Families. Hardwood Floor Throughout Main Floor. Open Concept Kitchen W/Breakfast Area & W/O To Yard. Master Bedroom W/5Pc En-Suite & W/I Closet. High Ranked Bur Oak Secondary School & John Mccrae Public School. Close To Marshall Mackenzie Park, Acreage Wismer Park Shopping Centre & All Amenities. (id:61852)
Property Details
| MLS® Number | N12184570 |
| Property Type | Single Family |
| Neigbourhood | Wismer Commons |
| Community Name | Wismer |
| ParkingSpaceTotal | 3 |
Building
| BathroomTotal | 5 |
| BedroomsAboveGround | 4 |
| BedroomsBelowGround | 2 |
| BedroomsTotal | 6 |
| Appliances | Dishwasher, Dryer, Two Stoves, Two Washers, Two Refrigerators |
| BasementFeatures | Apartment In Basement, Separate Entrance |
| BasementType | N/a |
| ConstructionStyleAttachment | Detached |
| CoolingType | Central Air Conditioning |
| ExteriorFinish | Brick |
| FireplacePresent | Yes |
| FoundationType | Unknown |
| HalfBathTotal | 1 |
| HeatingFuel | Natural Gas |
| HeatingType | Forced Air |
| StoriesTotal | 2 |
| SizeInterior | 3000 - 3500 Sqft |
| Type | House |
| UtilityWater | Municipal Water |
Parking
| Attached Garage | |
| Garage |
Land
| Acreage | No |
| Sewer | Sanitary Sewer |
https://www.realtor.ca/real-estate/28391664/86-greenspire-avenue-markham-wismer-wismer
Interested?
Contact us for more information
Cyril Rajakumar
Salesperson
7 Eastvale Drive Unit 205
Markham, Ontario L3S 4N8
Antanis Anthonimuthu
Salesperson
7 Eastvale Drive Unit 205
Markham, Ontario L3S 4N8



































