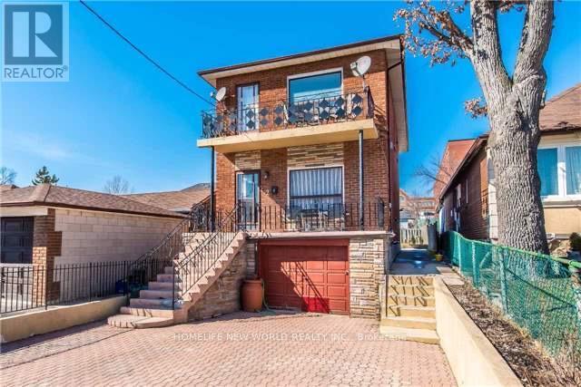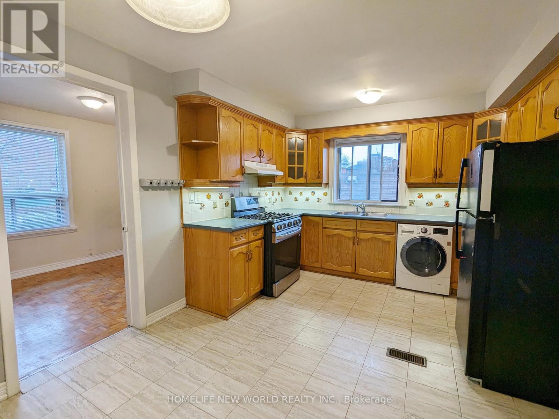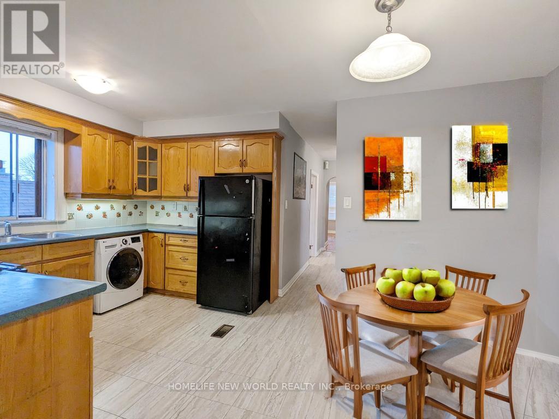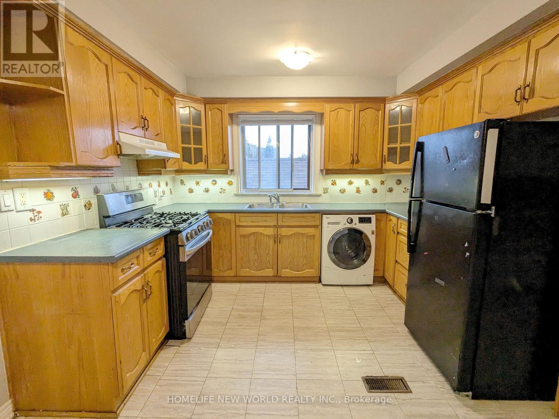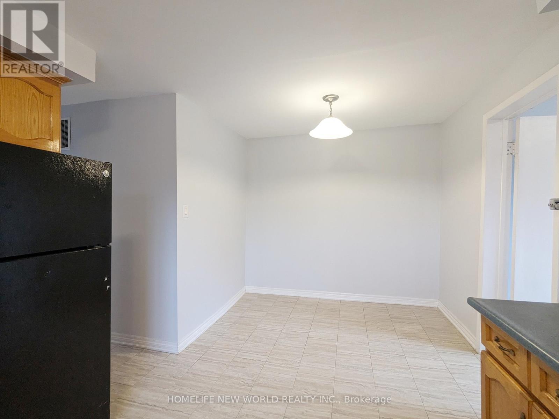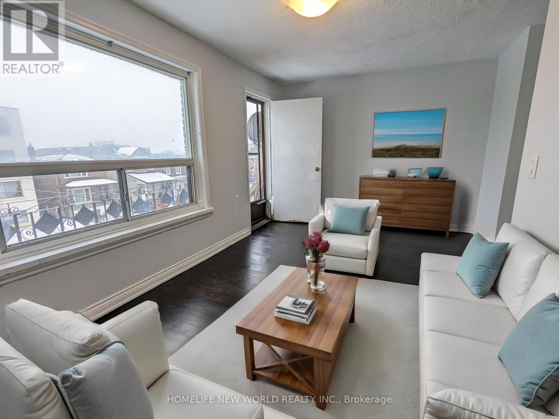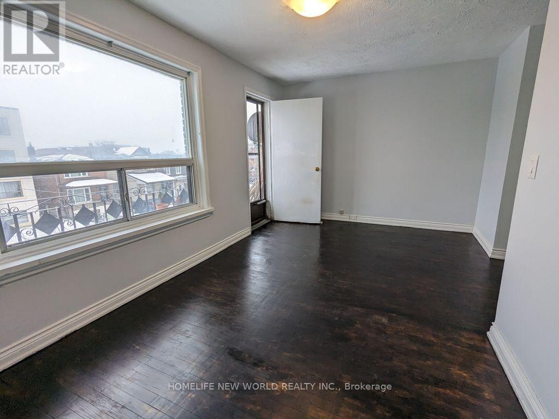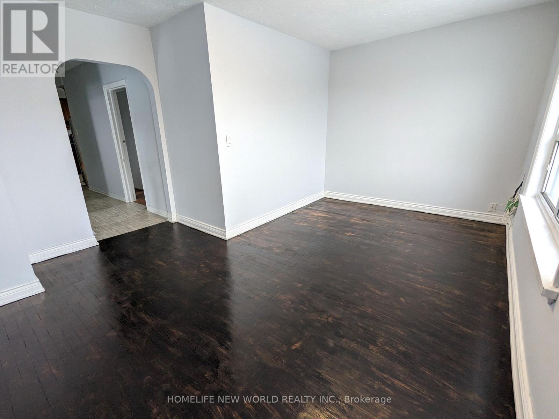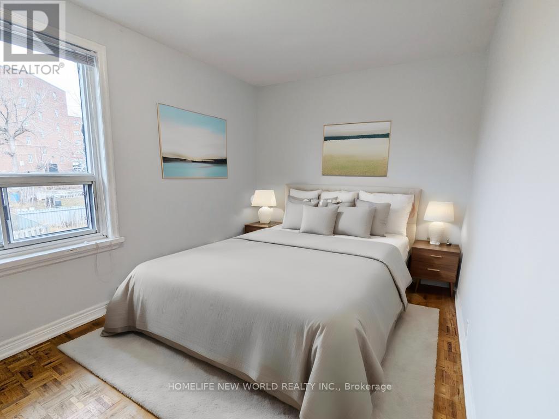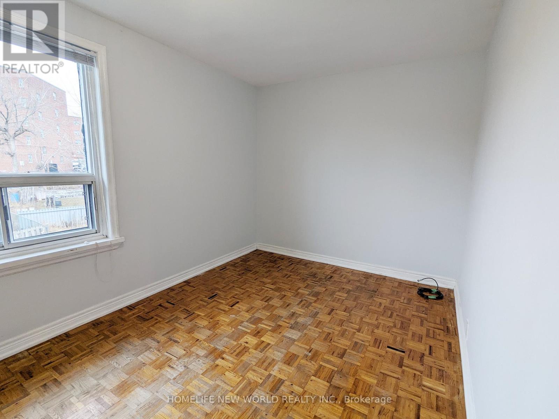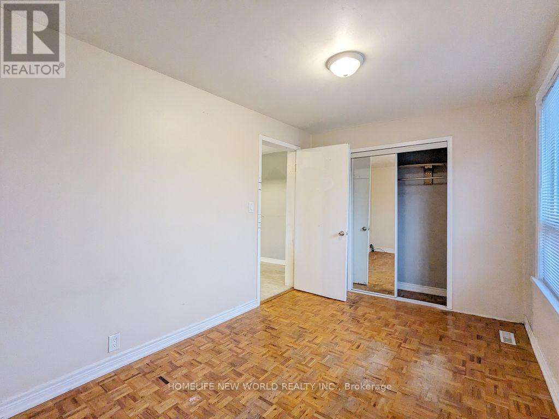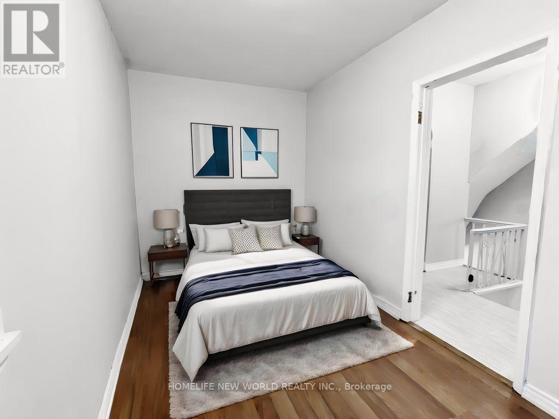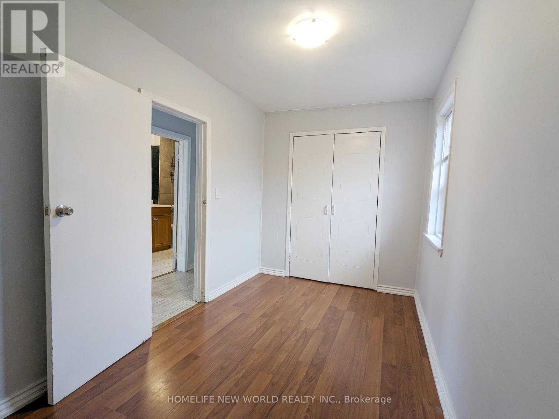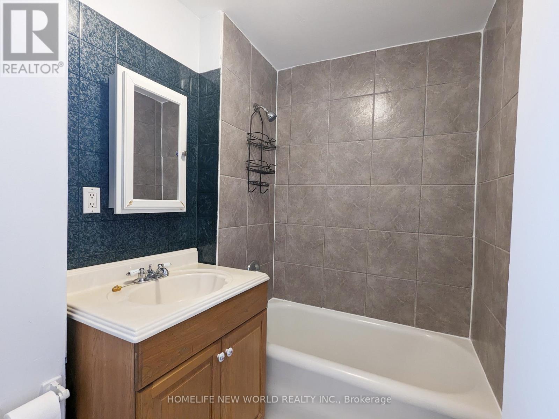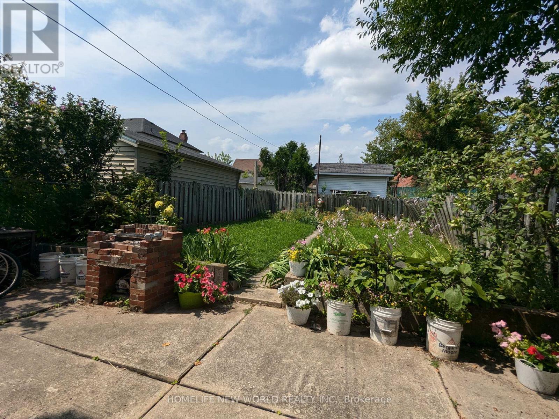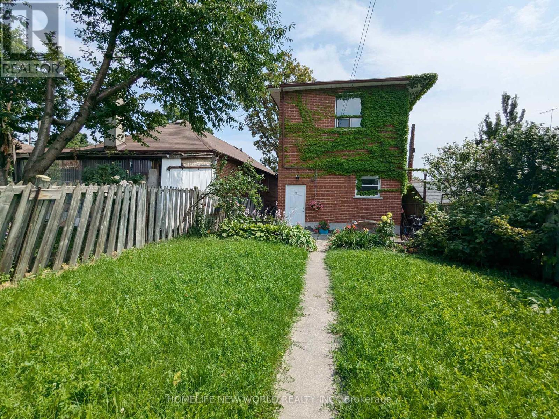Unit 2 - 2 Thornton Avenue Toronto, Ontario M6E 2C9
$2,195 Monthly
Location & Convenience! 3 Mins Walk From Eglinton Streetcar. Ideal For Professionals Or A Couple.86 Walk Score, 75 Transit Score. 2 Br, spacious living room with w/o balcony. private Laundry. Great outdoor Space For Enjoyment. Within 30 Mins To University Of Toronto, TMU, Financial District. 1 driveway parking for additional cost. ***available for Jul 15*** (id:61852)
Property Details
| MLS® Number | W12184494 |
| Property Type | Single Family |
| Neigbourhood | Caledonia-Fairbank |
| Community Name | Caledonia-Fairbank |
| ParkingSpaceTotal | 1 |
Building
| BathroomTotal | 1 |
| BedroomsAboveGround | 2 |
| BedroomsTotal | 2 |
| BasementDevelopment | Finished |
| BasementType | N/a (finished) |
| ConstructionStyleAttachment | Detached |
| CoolingType | Central Air Conditioning |
| ExteriorFinish | Brick |
| FoundationType | Concrete, Brick |
| HeatingFuel | Natural Gas |
| HeatingType | Forced Air |
| StoriesTotal | 2 |
| SizeInterior | 700 - 1100 Sqft |
| Type | House |
| UtilityWater | Municipal Water |
Parking
| No Garage |
Land
| Acreage | No |
| Sewer | Sanitary Sewer |
| SizeDepth | 126 Ft |
| SizeFrontage | 25 Ft |
| SizeIrregular | 25 X 126 Ft |
| SizeTotalText | 25 X 126 Ft |
Rooms
| Level | Type | Length | Width | Dimensions |
|---|---|---|---|---|
| Second Level | Kitchen | 2.7 m | 4.9 m | 2.7 m x 4.9 m |
| Second Level | Dining Room | 2.7 m | 4.9 m | 2.7 m x 4.9 m |
| Second Level | Living Room | 5.05 m | 2.66 m | 5.05 m x 2.66 m |
| Second Level | Bedroom | 2.64 m | 4.19 m | 2.64 m x 4.19 m |
| Second Level | Bedroom 2 | 2.23 m | 4.03 m | 2.23 m x 4.03 m |
Interested?
Contact us for more information
Janny Fu
Salesperson
201 Consumers Rd., Ste. 205
Toronto, Ontario M2J 4G8
