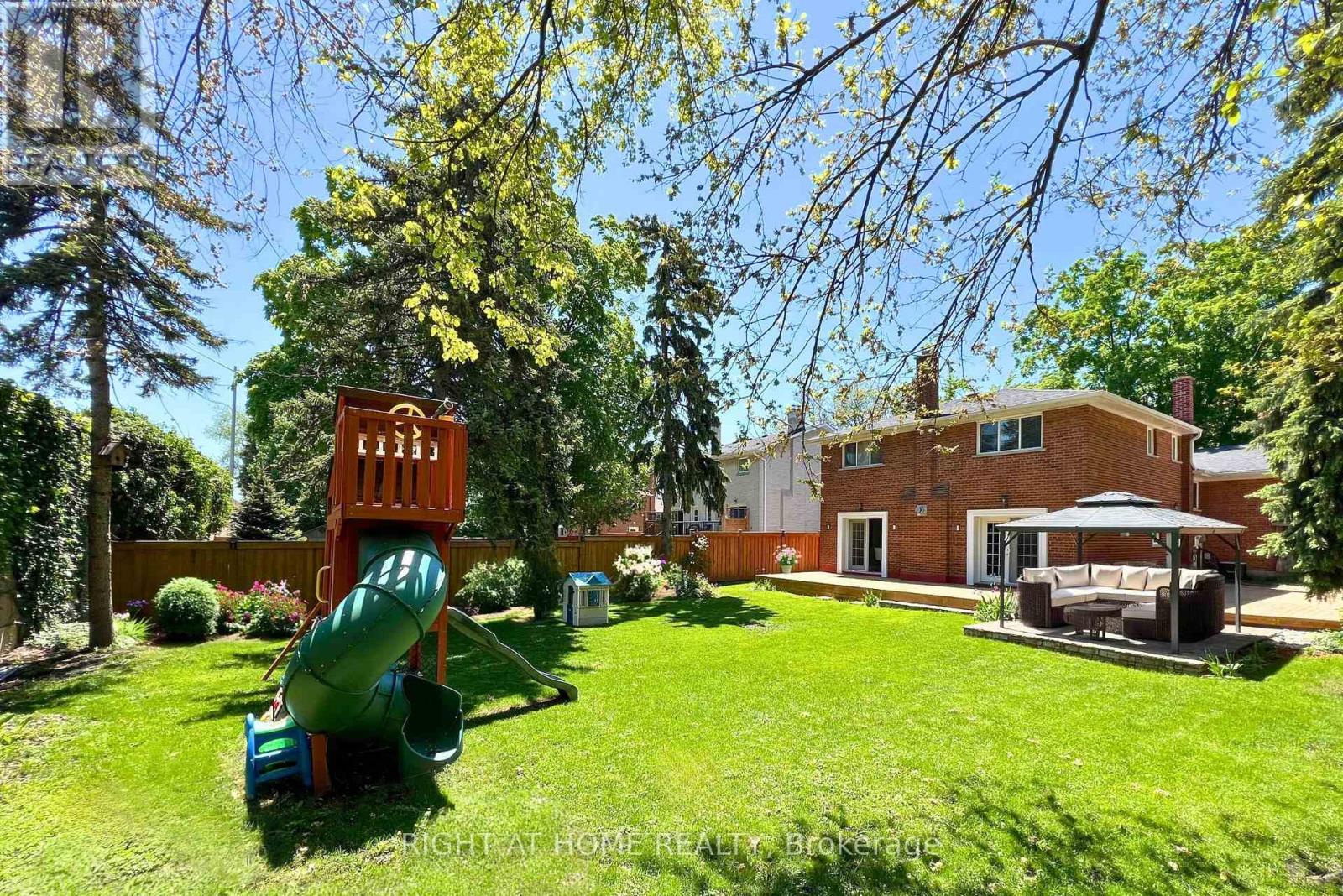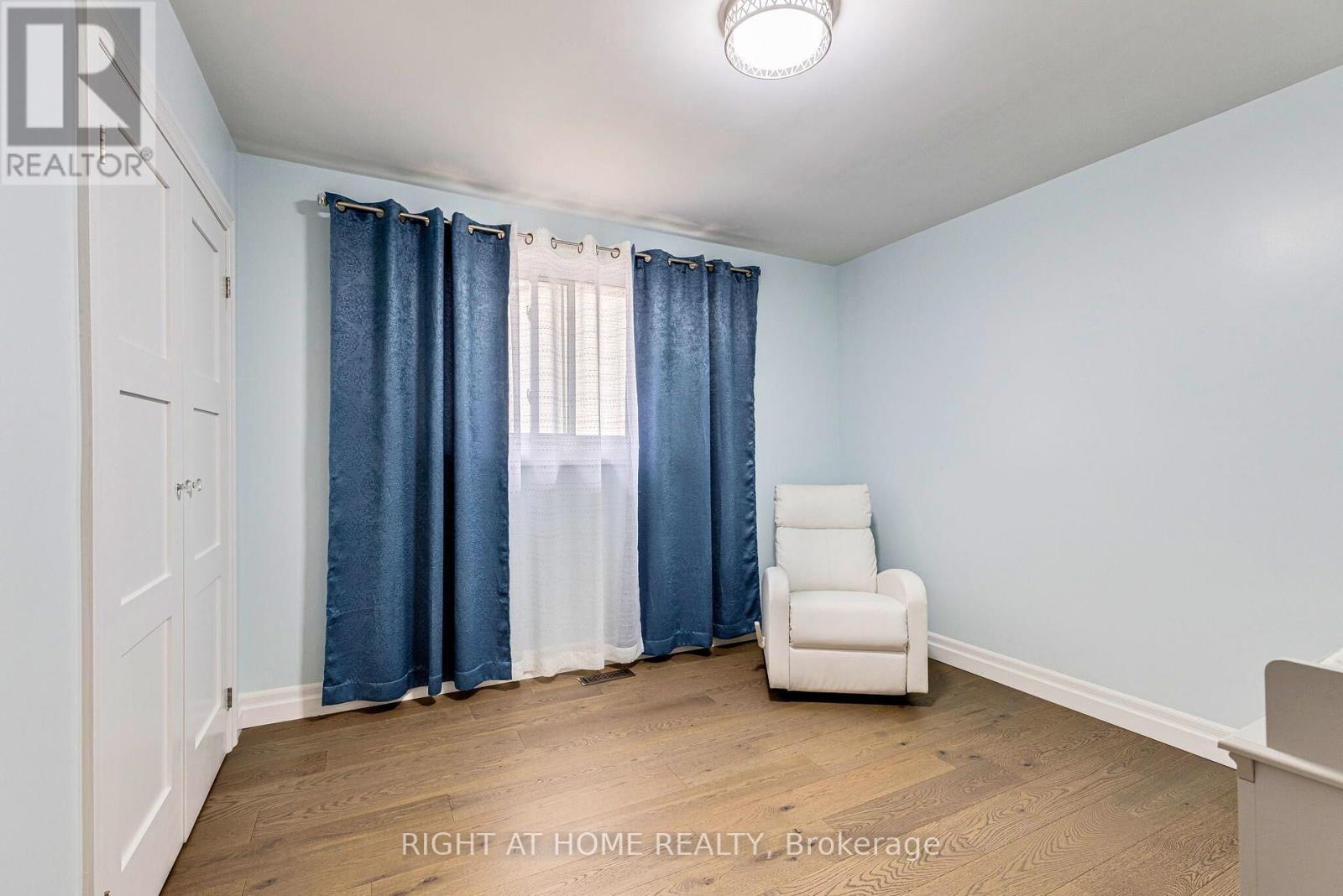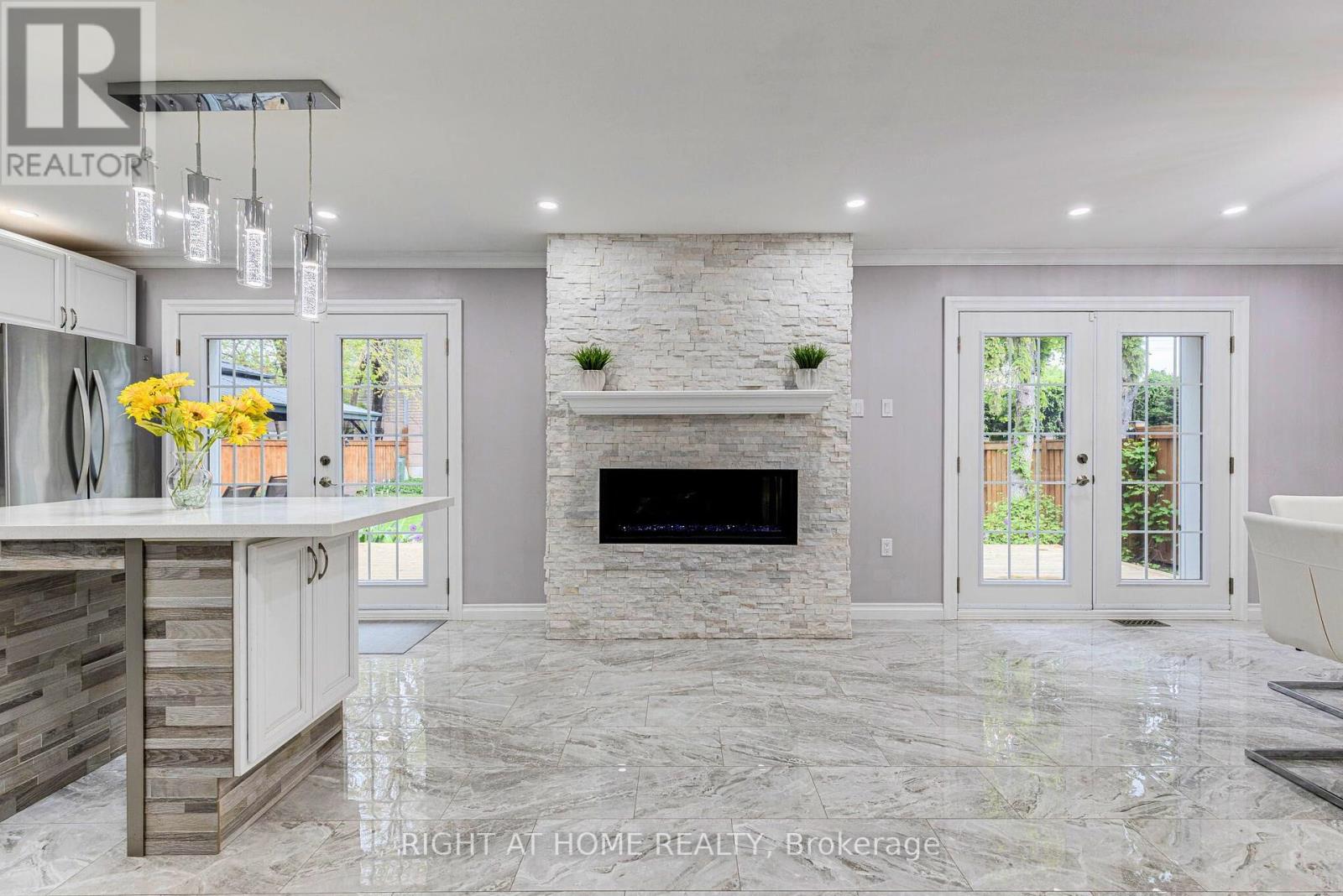3273 Grassfire Crescent Mississauga, Ontario L4Y 3J8
$1,499,999
Welcome to Your Dream Home in Applewood HeightsNestled on a premium 61 x 150 ft lot surrounded by mature trees, this beautifully upgraded 4-level backsplit offers over 3,000 sq ft of total living space perfect for families, entertainers, and smart investors alike.Step inside to find a bright, open-concept layout where the spacious kitchen, dining, and living areas flow seamlessly together, filled with natural light and modern finishes. The home boasts one more fully renovated kitchen (yes, theres a legal, registered 2nd unit inspected by the City of Mississauga!) and four sleek, modern bathrooms designed for style and everyday comfort.Cozy up by one of the two fireplaces, enjoy the thoughtful built-in closets and accent lighting, and step out through the French doors onto a spacious, fenced backyard an entertainers dream and the perfect safe space for children to play.Meticulously maintained with nearly $200,000 in improvements, including:Updated windowsNew furnace (2024)Roof (2015)AC (2022)Fence (2022)Deck (2024)Hot water tank (2018)French patio doors (2015)Location? Youre just steps from the GO Train, bus to subway, top-rated schools, parks, and scenic walking trails plus quick access to Pearson Airport, HWY 401, 403, and QEW.This is more than a house.Its your next chapter.And its waiting for you.Don't miss to check out the property tour video! (id:61852)
Property Details
| MLS® Number | W12184638 |
| Property Type | Single Family |
| Neigbourhood | Applewood Heights |
| Community Name | Applewood |
| AmenitiesNearBy | Schools, Park, Public Transit |
| Features | Carpet Free, Gazebo, In-law Suite |
| ParkingSpaceTotal | 6 |
Building
| BathroomTotal | 4 |
| BedroomsAboveGround | 4 |
| BedroomsTotal | 4 |
| Amenities | Fireplace(s) |
| Appliances | Central Vacuum, All, Dishwasher, Dryer, Microwave, Stove, Washer, Refrigerator |
| BasementDevelopment | Finished |
| BasementFeatures | Walk Out |
| BasementType | N/a (finished) |
| ConstructionStyleAttachment | Detached |
| ConstructionStyleSplitLevel | Backsplit |
| CoolingType | Central Air Conditioning |
| ExteriorFinish | Brick |
| FireplacePresent | Yes |
| FlooringType | Hardwood |
| FoundationType | Concrete |
| HeatingFuel | Natural Gas |
| HeatingType | Forced Air |
| SizeInterior | 2000 - 2500 Sqft |
| Type | House |
| UtilityWater | Municipal Water |
Parking
| Attached Garage | |
| Garage |
Land
| Acreage | No |
| FenceType | Fully Fenced, Fenced Yard |
| LandAmenities | Schools, Park, Public Transit |
| Sewer | Sanitary Sewer |
| SizeDepth | 150 Ft |
| SizeFrontage | 61 Ft |
| SizeIrregular | 61 X 150 Ft |
| SizeTotalText | 61 X 150 Ft |
| ZoningDescription | R3 |
Rooms
| Level | Type | Length | Width | Dimensions |
|---|---|---|---|---|
| Second Level | Primary Bedroom | 4.11 m | 4.13 m | 4.11 m x 4.13 m |
| Second Level | Bedroom 2 | 4.34 m | 4.13 m | 4.34 m x 4.13 m |
| Second Level | Bedroom 3 | 3.22 m | 3.3 m | 3.22 m x 3.3 m |
| Basement | Laundry Room | 4.28 m | 2.25 m | 4.28 m x 2.25 m |
| Basement | Living Room | 5.89 m | 4.91 m | 5.89 m x 4.91 m |
| Ground Level | Living Room | 4.84 m | 4.5 m | 4.84 m x 4.5 m |
| Ground Level | Dining Room | 3.94 m | 3.37 m | 3.94 m x 3.37 m |
| Ground Level | Kitchen | 6.15 m | 3.08 m | 6.15 m x 3.08 m |
| In Between | Bedroom 4 | 3.22 m | 3.59 m | 3.22 m x 3.59 m |
| In Between | Kitchen | 3.85 m | 3.09 m | 3.85 m x 3.09 m |
| In Between | Living Room | 5.46 m | 3.85 m | 5.46 m x 3.85 m |
Utilities
| Cable | Available |
| Electricity | Installed |
| Sewer | Installed |
https://www.realtor.ca/real-estate/28391759/3273-grassfire-crescent-mississauga-applewood-applewood
Interested?
Contact us for more information
Nikola Petkovic
Salesperson
480 Eglinton Ave West #30, 106498
Mississauga, Ontario L5R 0G2







































