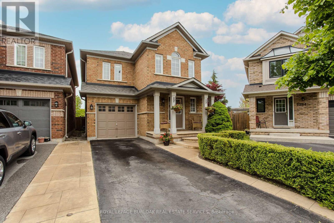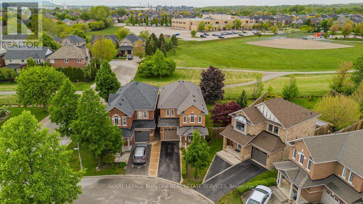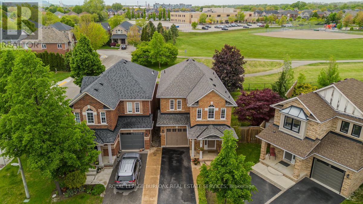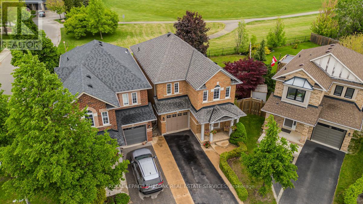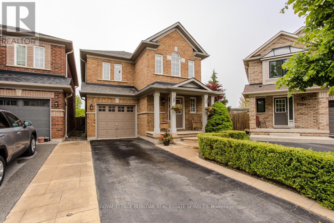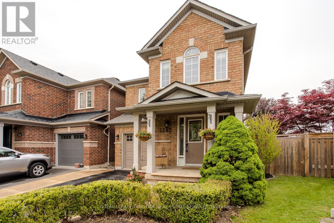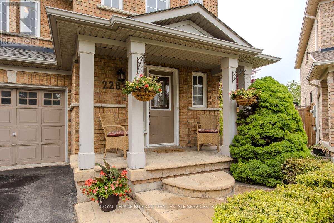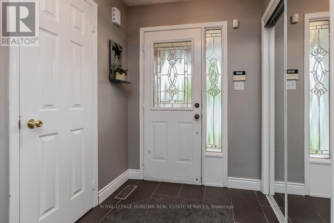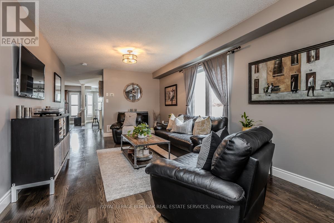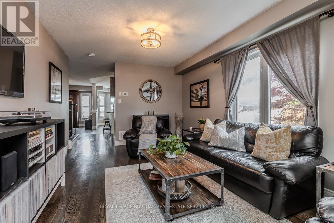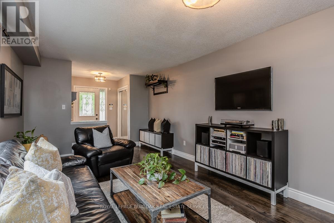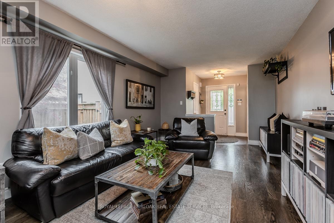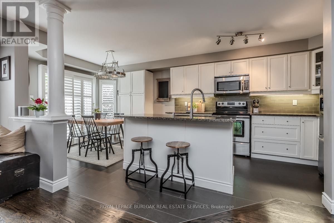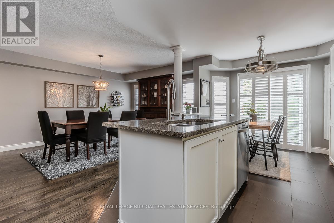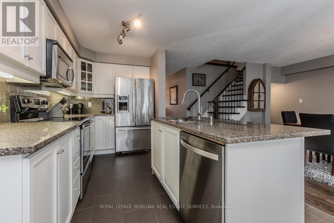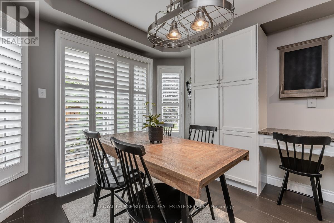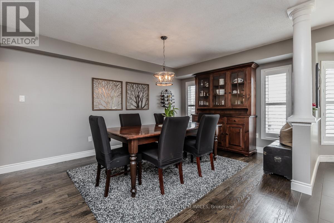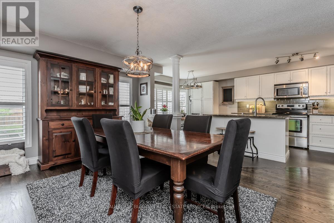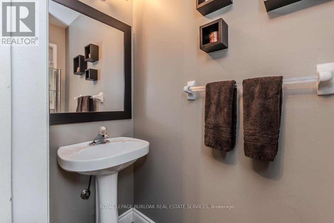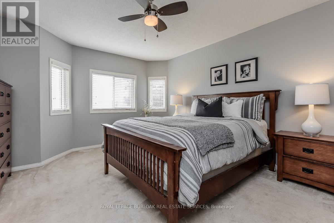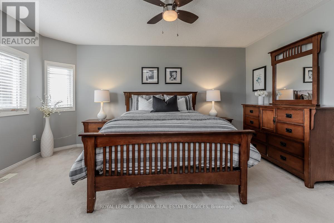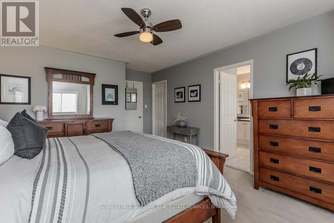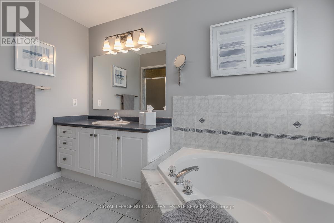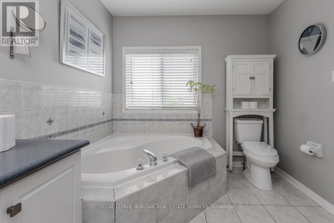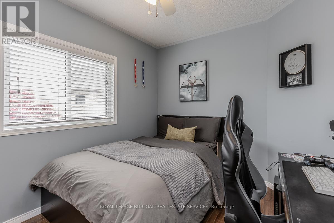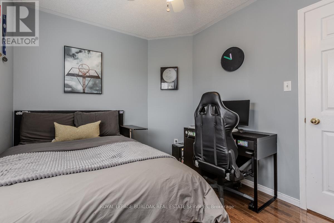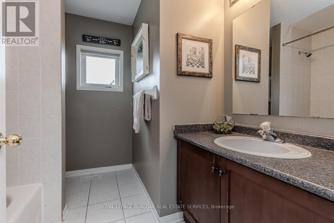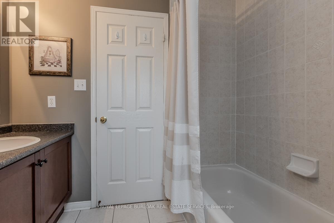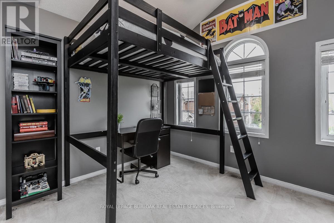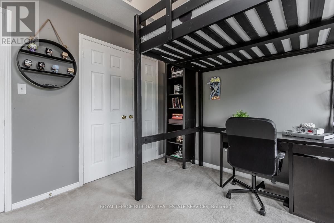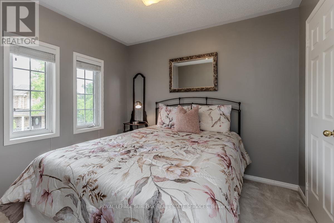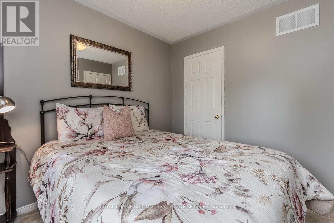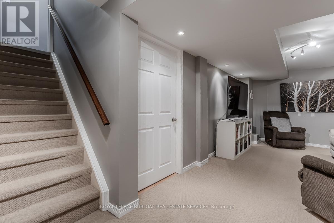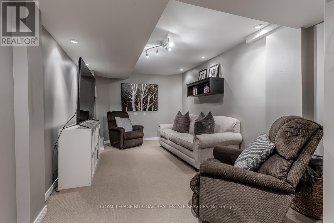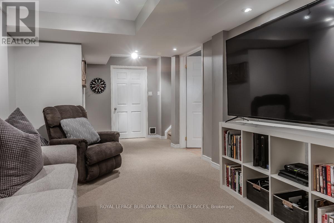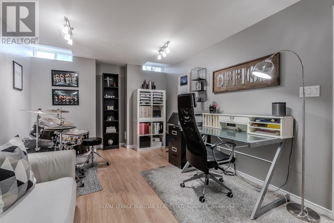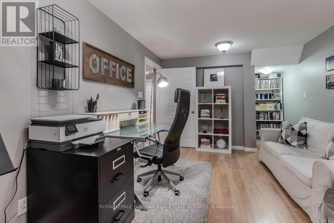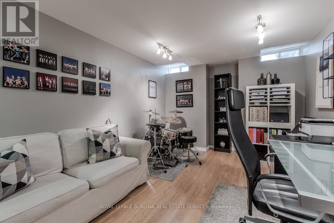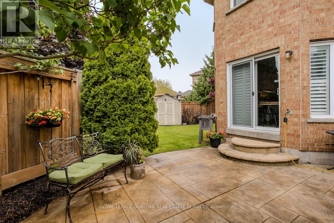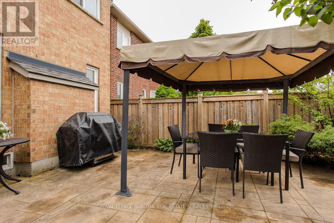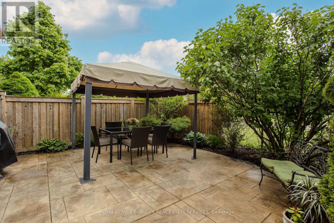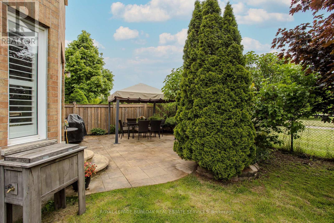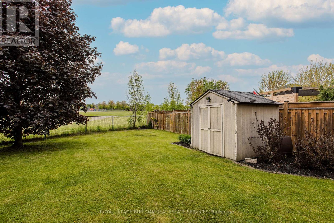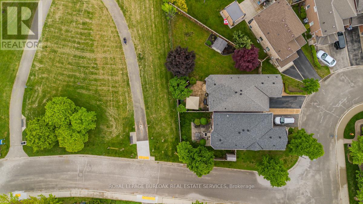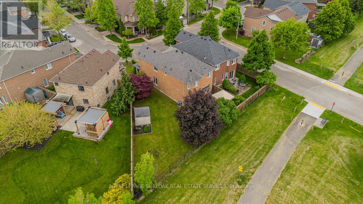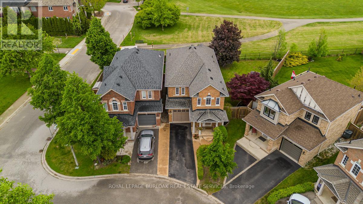2282 Seton Crescent Burlington, Ontario L7L 6Y4
$1,299,900
Welcome to 2282 Seton Crescent, a beautifully updated family home tucked away on a quiet, safe crescent in Burlingtons sought-after Orchard neighbourhood. Sitting on a premium oversized, pool-sized lot backing onto lush green space, the backyard is a serene retreat complete with Japanese maple, cedar and Norway maple trees, manicured garden beds, and a charming gazebo - perfect for outdoor relaxation. Inside, the home features new oak stairs with elegant iron balusters and a bright, open-concept layout. The heart of the home is the kitchen, featuring an oversized island, quartz countertops, stainless steel appliances, double sink, pantry, built-in desk space, and a sunlit kitchenette area with walkout to the backyard. A separate dining room off the kitchen offers space for formal meals or entertaining. Upstairs, youll find four spacious bedrooms, including a primary suite with a 4-piece ensuite featuring a soaker tub and separate shower. An additional 4-piece bath serves the other bedrooms, with a convenient 2-piece powder room on the main floor. The finished basement offers a large rec room, plenty of storage, and a versatile room that could be used as a bedroom, home office, or guest room - whatever suits your needs. Curb appeal is a standout with a stamped concrete walkway and porch, a two-car driveway, and a single-car garage. A wonderful opportunity to own a move-in ready home in a family-friendly community close to schools, parks, trails, transit, and everyday conveniences. (id:61852)
Property Details
| MLS® Number | W12184610 |
| Property Type | Single Family |
| Neigbourhood | Orchard |
| Community Name | Orchard |
| AmenitiesNearBy | Public Transit, Schools, Park |
| CommunityFeatures | School Bus |
| EquipmentType | Water Heater |
| ParkingSpaceTotal | 3 |
| RentalEquipmentType | Water Heater |
| Structure | Porch, Patio(s), Shed |
Building
| BathroomTotal | 3 |
| BedroomsAboveGround | 4 |
| BedroomsBelowGround | 1 |
| BedroomsTotal | 5 |
| Age | 16 To 30 Years |
| Appliances | Garage Door Opener Remote(s), Central Vacuum, Water Heater, Dishwasher, Dryer, Microwave, Oven, Washer, Window Coverings, Refrigerator |
| BasementDevelopment | Finished |
| BasementType | Full (finished) |
| ConstructionStyleAttachment | Detached |
| CoolingType | Central Air Conditioning |
| ExteriorFinish | Brick |
| FoundationType | Poured Concrete |
| HalfBathTotal | 1 |
| HeatingFuel | Natural Gas |
| HeatingType | Forced Air |
| StoriesTotal | 2 |
| SizeInterior | 1500 - 2000 Sqft |
| Type | House |
| UtilityWater | Municipal Water |
Parking
| Attached Garage | |
| Garage |
Land
| Acreage | No |
| FenceType | Fenced Yard |
| LandAmenities | Public Transit, Schools, Park |
| LandscapeFeatures | Landscaped |
| Sewer | Sanitary Sewer |
| SizeDepth | 121 Ft ,4 In |
| SizeFrontage | 18 Ft ,4 In |
| SizeIrregular | 18.4 X 121.4 Ft |
| SizeTotalText | 18.4 X 121.4 Ft|under 1/2 Acre |
Rooms
| Level | Type | Length | Width | Dimensions |
|---|---|---|---|---|
| Second Level | Primary Bedroom | 3.86 m | 5.08 m | 3.86 m x 5.08 m |
| Second Level | Bedroom 2 | 2.69 m | 3.17 m | 2.69 m x 3.17 m |
| Second Level | Bedroom 3 | 3.4 m | 2.99 m | 3.4 m x 2.99 m |
| Second Level | Bedroom 4 | 2.61 m | 2.99 m | 2.61 m x 2.99 m |
| Lower Level | Recreational, Games Room | 3.14 m | 6.9 m | 3.14 m x 6.9 m |
| Lower Level | Office | 3.22 m | 6.52 m | 3.22 m x 6.52 m |
| Main Level | Living Room | 3.4 m | 5.81 m | 3.4 m x 5.81 m |
| Main Level | Dining Room | 3.4 m | 4.74 m | 3.4 m x 4.74 m |
| Main Level | Kitchen | 3.07 m | 4.44 m | 3.07 m x 4.44 m |
| Main Level | Eating Area | 3.07 m | 1.98 m | 3.07 m x 1.98 m |
https://www.realtor.ca/real-estate/28391846/2282-seton-crescent-burlington-orchard-orchard
Interested?
Contact us for more information
Tanya Rocca
Salesperson
Jesse Glen
Salesperson
