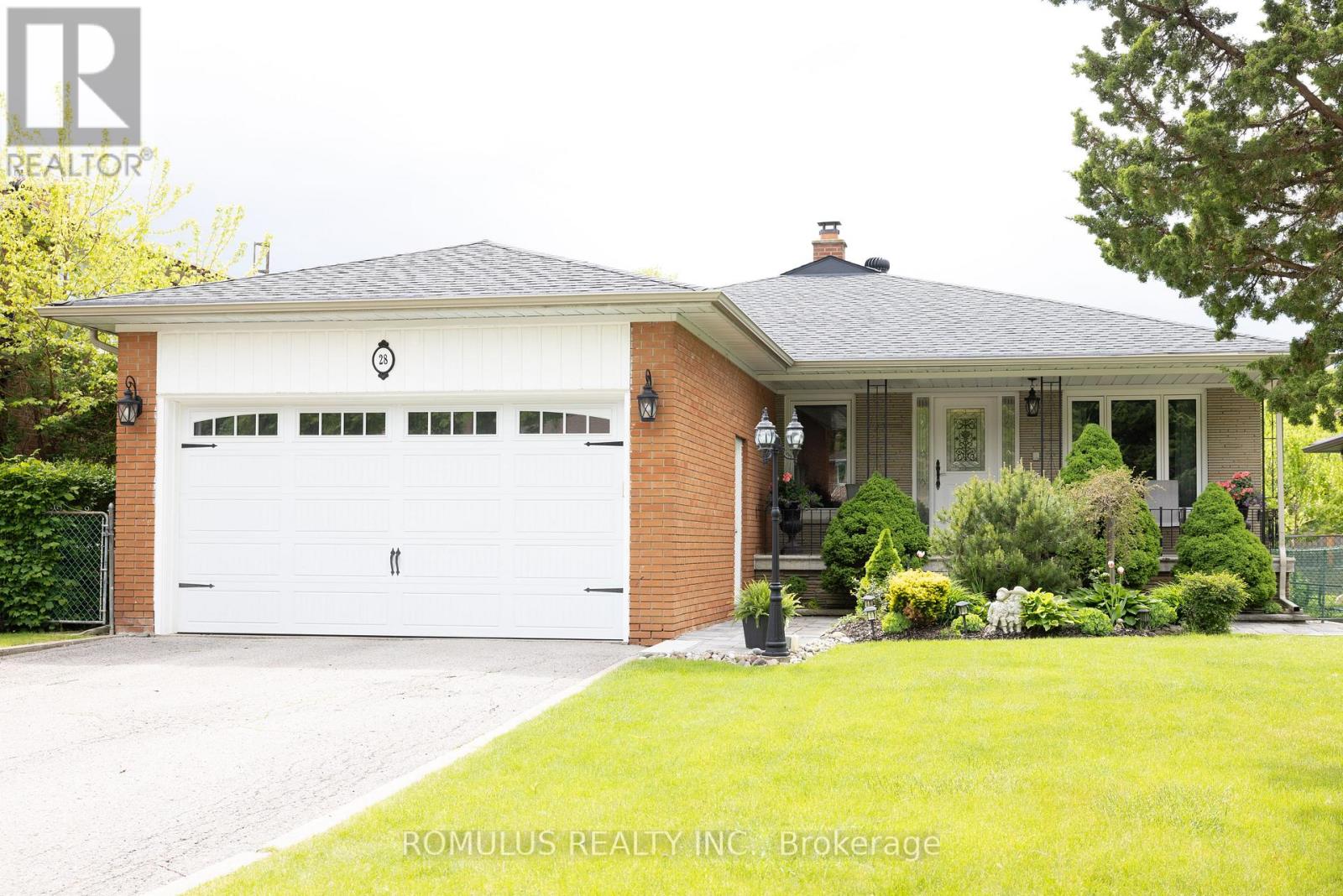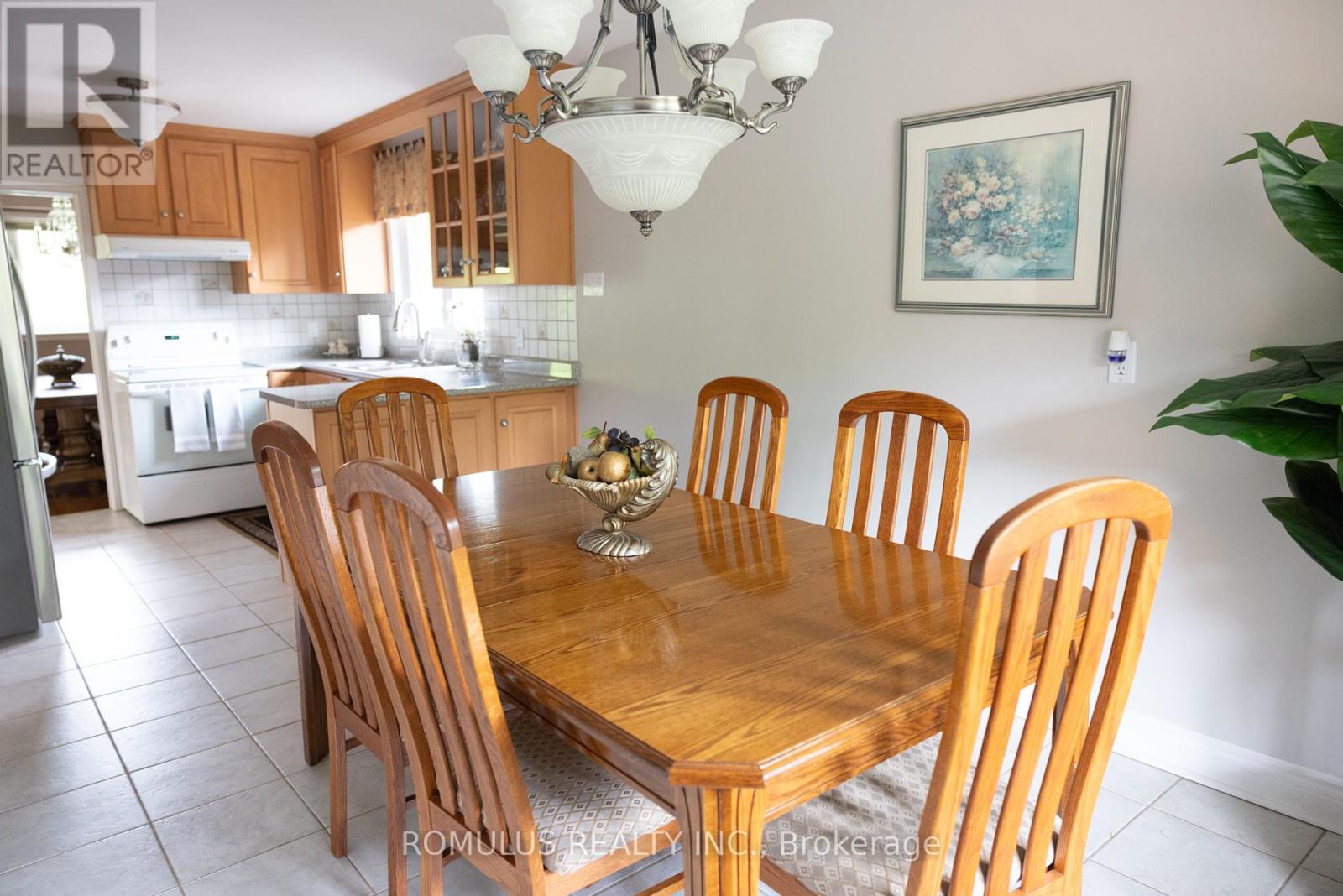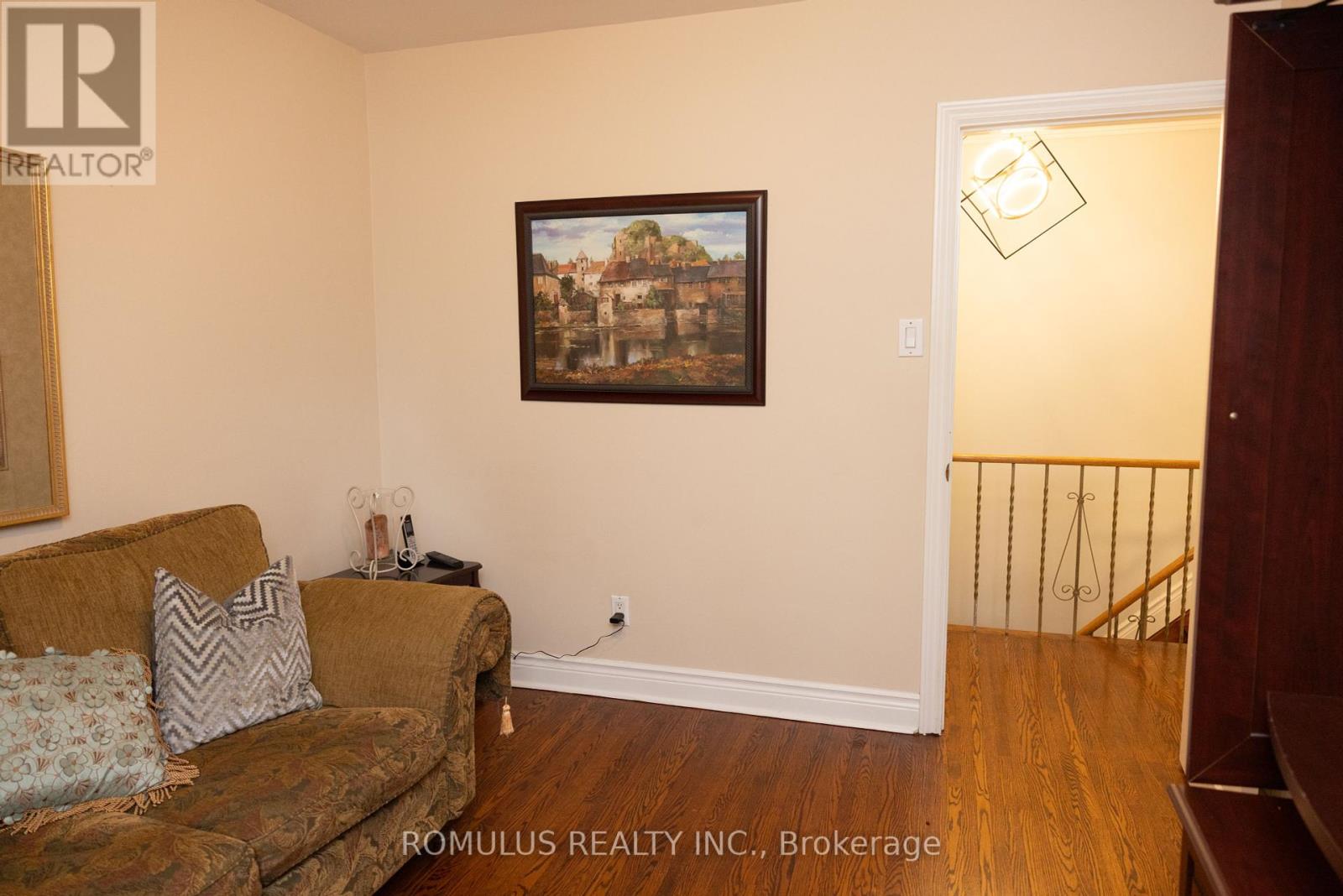28 Eldorado Court Toronto, Ontario M3J 1X1
$1,399,999
Beautiful 3-bedroom detached 1600 sq ft Bungalow situated on prestige street in York University Heights. Approximately 3000 sq ft Total Finished Area. Bright immaculately maintained home on large nicely landscaped 55' x 140' lot. Bright large eat-in kitchen. Separate large apartment on lower level with a private entrance at rear. A great home for a large extended family and also possible rental income from spacious 1600 sq ft basement apartment. Home built in 1966 (id:61852)
Property Details
| MLS® Number | W12184655 |
| Property Type | Single Family |
| Neigbourhood | York University Heights |
| Community Name | York University Heights |
| EquipmentType | Water Heater |
| Features | In-law Suite |
| ParkingSpaceTotal | 4 |
| RentalEquipmentType | Water Heater |
Building
| BathroomTotal | 3 |
| BedroomsAboveGround | 3 |
| BedroomsBelowGround | 1 |
| BedroomsTotal | 4 |
| Age | 51 To 99 Years |
| Amenities | Fireplace(s) |
| Appliances | Garage Door Opener Remote(s), Water Meter, Dishwasher, Two Stoves, Window Coverings, Two Refrigerators |
| ArchitecturalStyle | Bungalow |
| BasementDevelopment | Finished |
| BasementFeatures | Walk Out |
| BasementType | N/a (finished) |
| ConstructionStyleAttachment | Detached |
| CoolingType | Central Air Conditioning |
| ExteriorFinish | Brick |
| FireProtection | Smoke Detectors, Alarm System, Monitored Alarm |
| FireplacePresent | Yes |
| FireplaceTotal | 2 |
| FlooringType | Ceramic, Linoleum, Hardwood, Parquet, Laminate |
| FoundationType | Block |
| HalfBathTotal | 1 |
| HeatingFuel | Natural Gas |
| HeatingType | Forced Air |
| StoriesTotal | 1 |
| SizeInterior | 1500 - 2000 Sqft |
| Type | House |
| UtilityWater | Municipal Water |
Parking
| Detached Garage | |
| Garage |
Land
| Acreage | No |
| LandscapeFeatures | Landscaped |
| Sewer | Sanitary Sewer |
| SizeDepth | 140 Ft |
| SizeFrontage | 55 Ft ,2 In |
| SizeIrregular | 55.2 X 140 Ft |
| SizeTotalText | 55.2 X 140 Ft |
| ZoningDescription | Residential |
Rooms
| Level | Type | Length | Width | Dimensions |
|---|---|---|---|---|
| Basement | Utility Room | 7 m | 3.8 m | 7 m x 3.8 m |
| Basement | Living Room | 7.2 m | 5.4 m | 7.2 m x 5.4 m |
| Basement | Bedroom 4 | 5.4 m | 3.2 m | 5.4 m x 3.2 m |
| Basement | Kitchen | 3.48 m | 3.2 m | 3.48 m x 3.2 m |
| Main Level | Kitchen | 6.7 m | 3.0031 m | 6.7 m x 3.0031 m |
| Main Level | Living Room | 5.4 m | 4.2 m | 5.4 m x 4.2 m |
| Main Level | Dining Room | 3.7 m | 3.1 m | 3.7 m x 3.1 m |
| Main Level | Primary Bedroom | 4.6 m | 3.6 m | 4.6 m x 3.6 m |
| Main Level | Bedroom 2 | 3.7 m | 3.2 m | 3.7 m x 3.2 m |
| Main Level | Bedroom 3 | 3.43 m | 3.05 m | 3.43 m x 3.05 m |
| Main Level | Bathroom | 2.23 m | 1.83 m | 2.23 m x 1.83 m |
Utilities
| Cable | Installed |
| Electricity | Installed |
| Sewer | Installed |
Interested?
Contact us for more information
Mike Ursini
Broker of Record
276 King Andrew Dr
Mississauga, Ontario L4Z 1P8


































