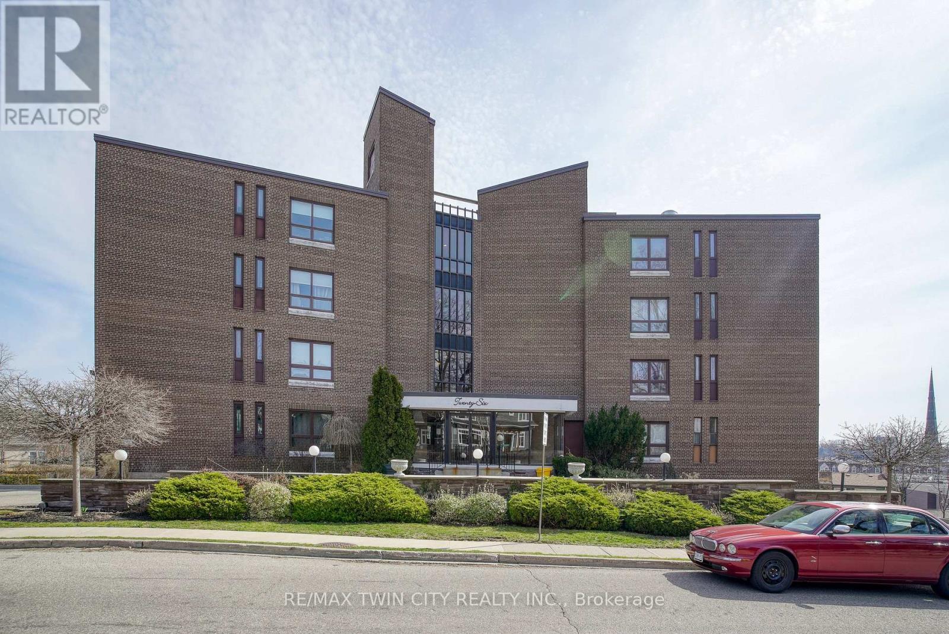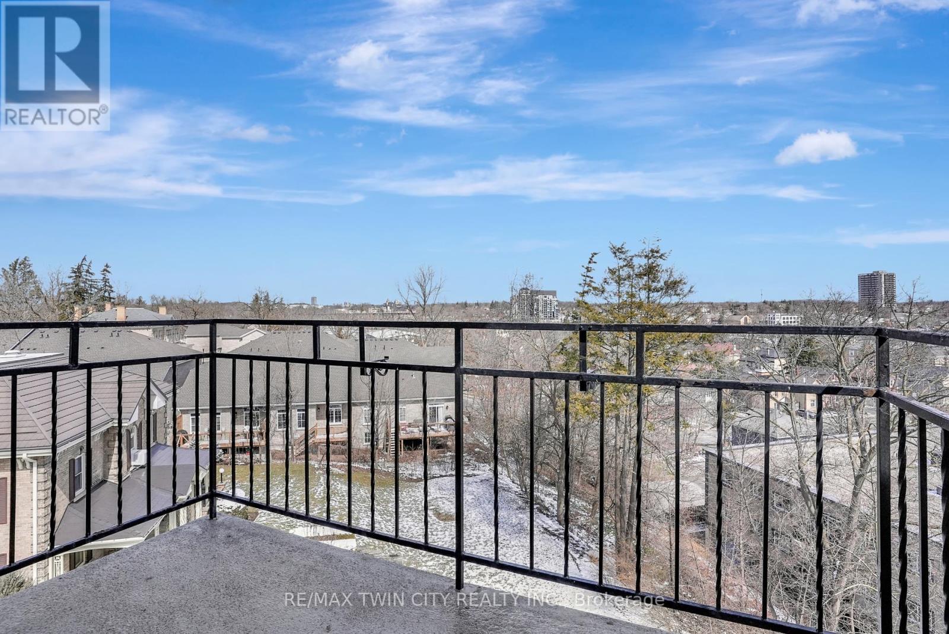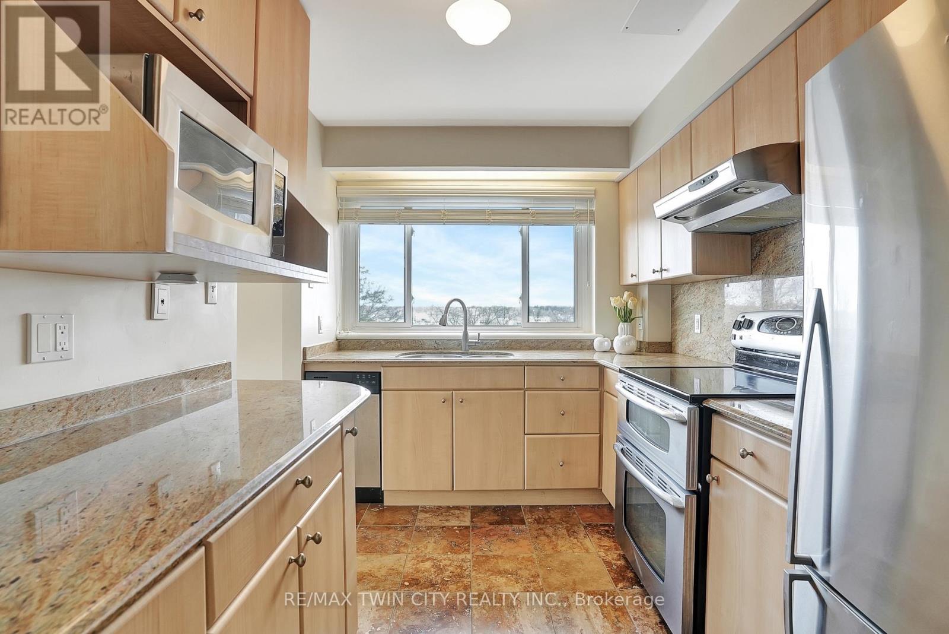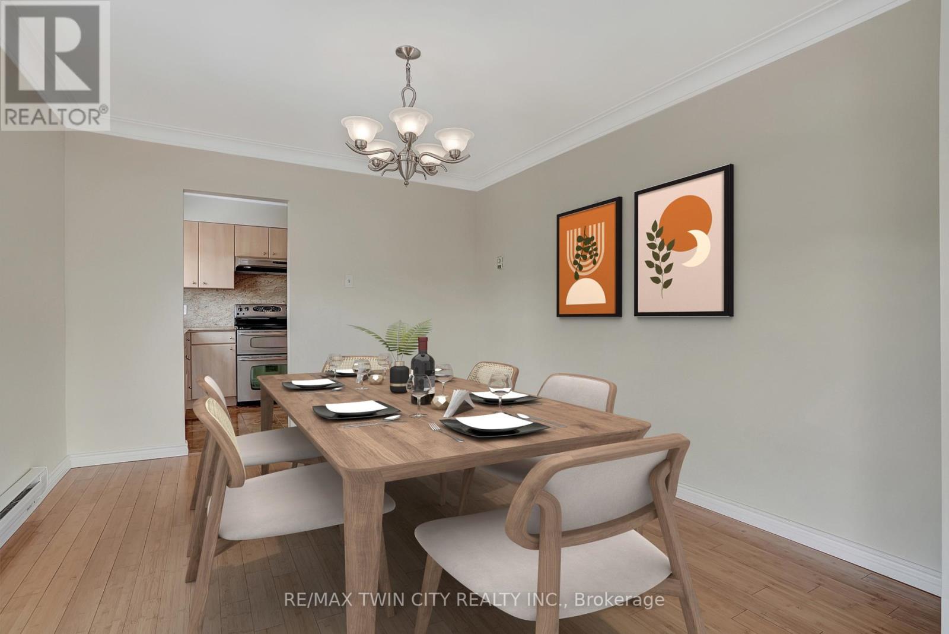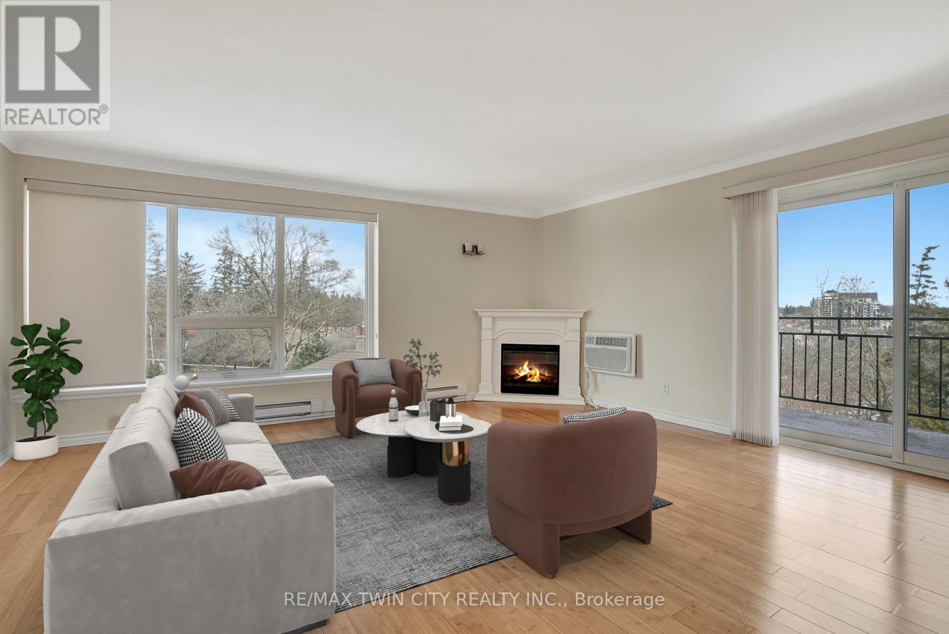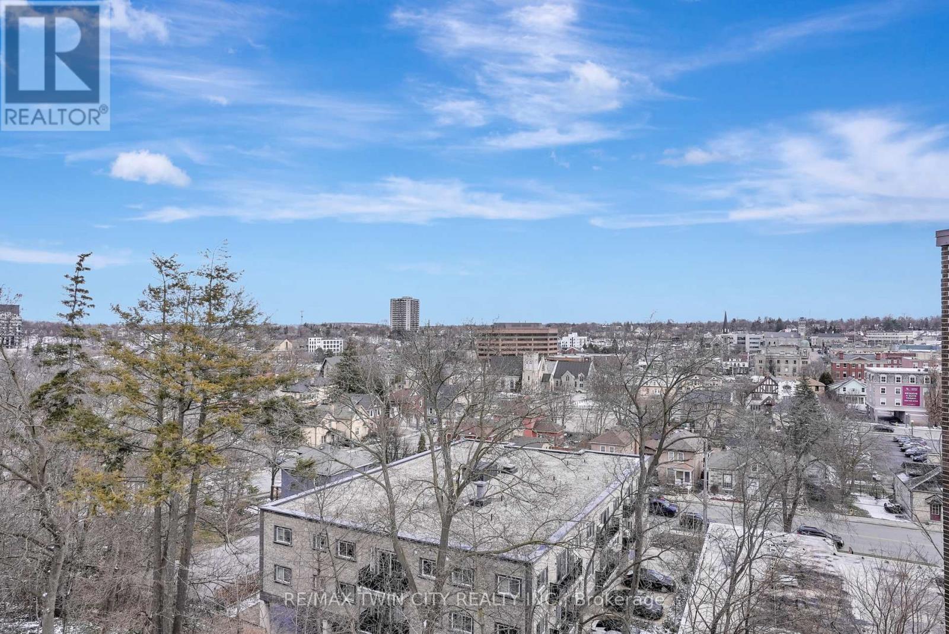5n - 26 Wentworth Avenue Cambridge, Ontario N1S 1G6
$419,000Maintenance, Insurance, Common Area Maintenance, Parking
$846.22 Monthly
Maintenance, Insurance, Common Area Maintenance, Parking
$846.22 MonthlyWelcome to 26 Wentworth Avenue a charming condo nestled in a solid brick building in the heart of Old West Galt. Surrounded by beautiful century homes, tree-lined streets, and distinctive street lamps, this freshly painted 2-bedroom, 1.5-bath unit offers character and comfort in a prime location.Inside, you'll find newer flooring throughout, heated ceramic tile, a separate dining room, a galley kitchen with included appliances, and a spacious living room featuring a cozy corner fireplace. Large picture windows flood the space with natural light, and the private balcony provides a perfect spot to enjoy your morning coffee with views of Downtown Cambridge.Enjoy being steps from Victoria Park, the Gaslight District, the Farmers Market, the library, quaint restaurants, the University, and the scenic Grand River. The building offers practical amenities including on-site laundry, storage, and one parking spot. One parking spot.2 Central air wall units are also included.Dont miss your chance to own this gem in one of Cambridges most sought-after neighbourhoods! (id:61852)
Property Details
| MLS® Number | X12184379 |
| Property Type | Single Family |
| Neigbourhood | Galt |
| AmenitiesNearBy | Place Of Worship, Public Transit |
| CommunityFeatures | Pets Not Allowed |
| Features | Balcony |
| ParkingSpaceTotal | 1 |
| Structure | Deck |
Building
| BathroomTotal | 2 |
| BedroomsAboveGround | 2 |
| BedroomsTotal | 2 |
| Amenities | Fireplace(s), Separate Heating Controls, Separate Electricity Meters, Storage - Locker |
| Appliances | Water Meter, Dishwasher, Stove, Refrigerator |
| CoolingType | Wall Unit |
| ExteriorFinish | Brick |
| FireplacePresent | Yes |
| FireplaceTotal | 1 |
| FoundationType | Concrete |
| HeatingFuel | Electric |
| HeatingType | Baseboard Heaters |
| SizeInterior | 1000 - 1199 Sqft |
| Type | Apartment |
Parking
| No Garage |
Land
| Acreage | No |
| LandAmenities | Place Of Worship, Public Transit |
| SurfaceWater | River/stream |
| ZoningDescription | Rm1 |
Rooms
| Level | Type | Length | Width | Dimensions |
|---|---|---|---|---|
| Main Level | Primary Bedroom | 3.89 m | 4.6 m | 3.89 m x 4.6 m |
| Main Level | Bedroom 2 | 3.89 m | 4.01 m | 3.89 m x 4.01 m |
| Main Level | Bathroom | 1.17 m | 1.45 m | 1.17 m x 1.45 m |
| Main Level | Bathroom | 2.9 m | 2.13 m | 2.9 m x 2.13 m |
| Main Level | Living Room | 5.13 m | 4.7 m | 5.13 m x 4.7 m |
| Main Level | Dining Room | 3.23 m | 3.63 m | 3.23 m x 3.63 m |
| Main Level | Kitchen | 3.2 m | 2.39 m | 3.2 m x 2.39 m |
https://www.realtor.ca/real-estate/28391404/5n-26-wentworth-avenue-cambridge
Interested?
Contact us for more information
Kathy Long
Salesperson
1400 Bishop St N Unit B
Cambridge, Ontario N1R 6W8
