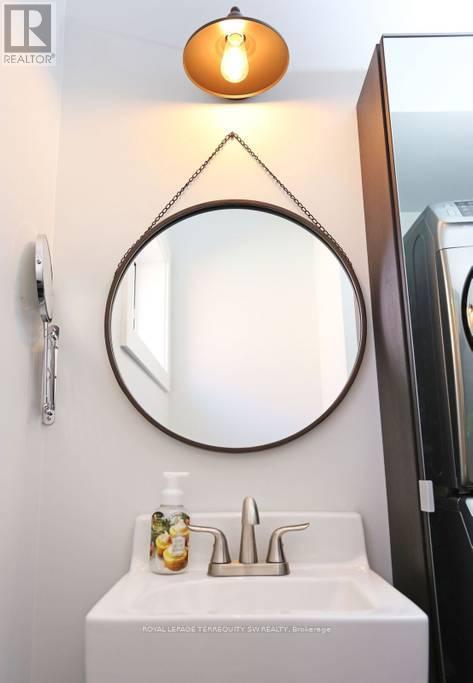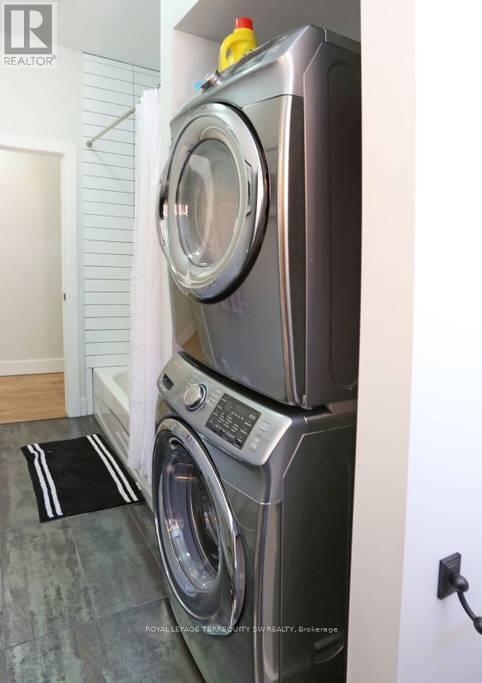Upper - 396 Lansdowne Avenue Toronto, Ontario M6H 3Y3
$2,700 Monthly
Bright & Private 2 Bedroom + Den Upper-Level Apartment with Ensuite Laundry Included! Enjoy Open Concept Living with High Ceilings & Modern Finishes Throughout the Main Living Areas. Walking Distance to the Bloor Subway System At Lansdowne Station. Pedestrian Friendly Neighborhood & Walking Distance To Many Shops, Markets, Grocery Stores, Bars, Restaurants & More! (id:61852)
Property Details
| MLS® Number | C12184385 |
| Property Type | Single Family |
| Community Name | Dufferin Grove |
| AmenitiesNearBy | Park, Public Transit |
| Features | Carpet Free |
Building
| BathroomTotal | 1 |
| BedroomsAboveGround | 2 |
| BedroomsTotal | 2 |
| Appliances | Dishwasher, Dryer, Microwave, Stove, Washer, Window Air Conditioner, Window Coverings, Refrigerator |
| ConstructionStyleAttachment | Detached |
| CoolingType | Window Air Conditioner |
| ExteriorFinish | Brick |
| FlooringType | Laminate |
| FoundationType | Concrete |
| HeatingFuel | Electric |
| HeatingType | Baseboard Heaters |
| StoriesTotal | 2 |
| SizeInterior | 700 - 1100 Sqft |
| Type | House |
| UtilityWater | Municipal Water |
Parking
| No Garage |
Land
| Acreage | No |
| LandAmenities | Park, Public Transit |
| Sewer | Sanitary Sewer |
Rooms
| Level | Type | Length | Width | Dimensions |
|---|---|---|---|---|
| Upper Level | Living Room | 7.7 m | 4.7 m | 7.7 m x 4.7 m |
| Upper Level | Dining Room | 7.7 m | 4.7 m | 7.7 m x 4.7 m |
| Upper Level | Kitchen | 7.7 m | 4.7 m | 7.7 m x 4.7 m |
| Upper Level | Primary Bedroom | 3.3 m | 3.7 m | 3.3 m x 3.7 m |
| Upper Level | Bedroom 2 | 3.9 m | 3.6 m | 3.9 m x 3.6 m |
| Upper Level | Den | 3.5 m | 2 m | 3.5 m x 2 m |
Utilities
| Cable | Available |
| Electricity | Available |
| Sewer | Available |
Interested?
Contact us for more information
Angelo Sol
Broker
624b Fleet St
Toronto, Ontario M5V 1B9















