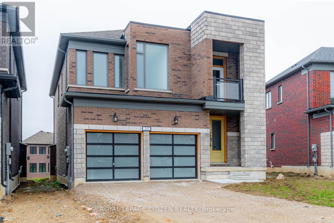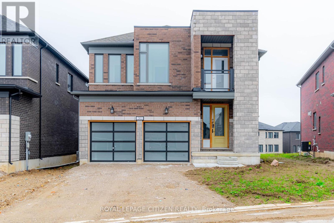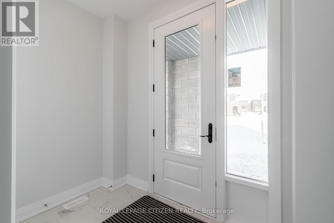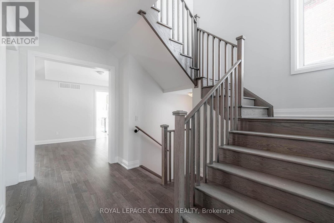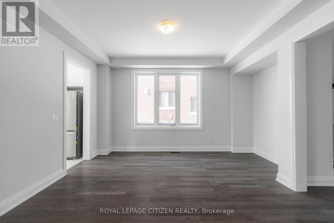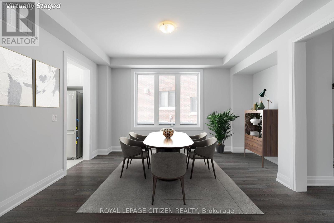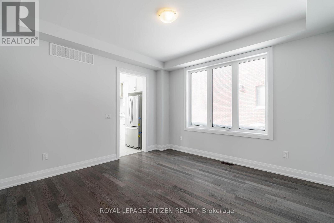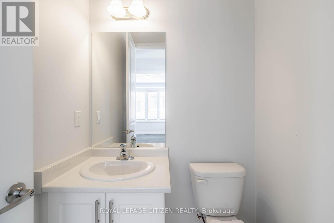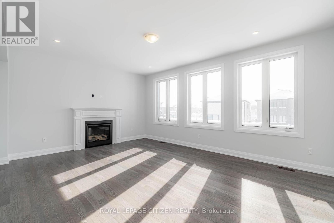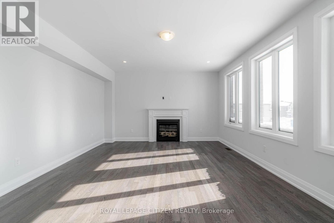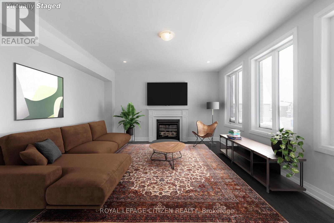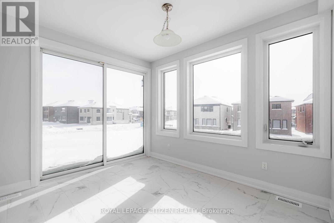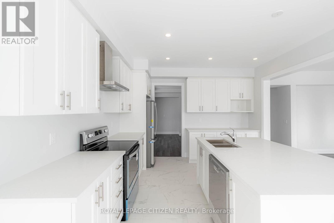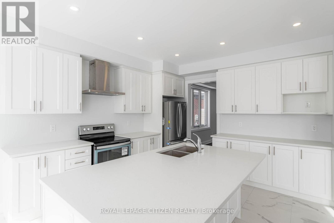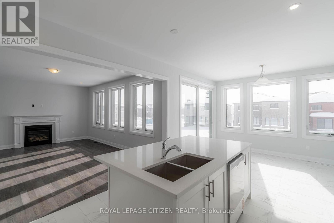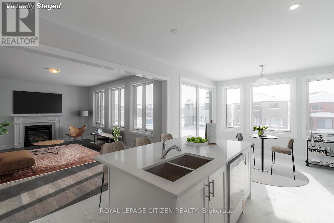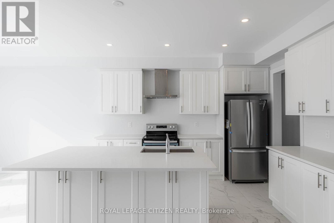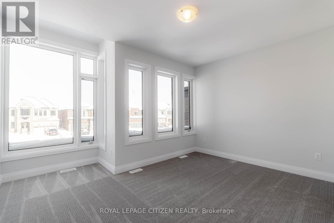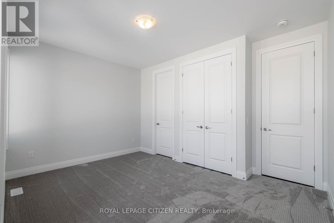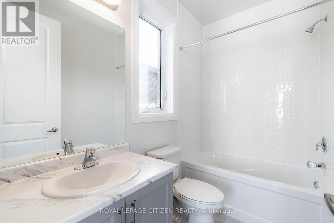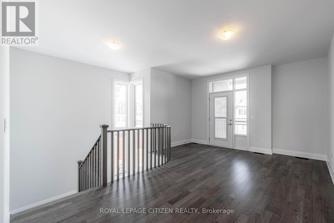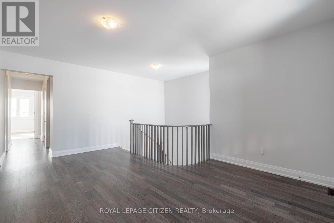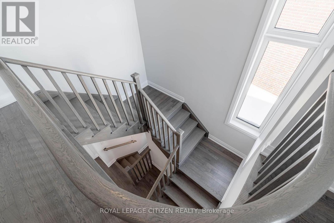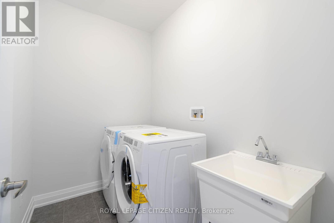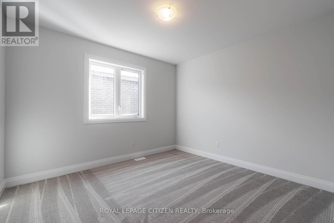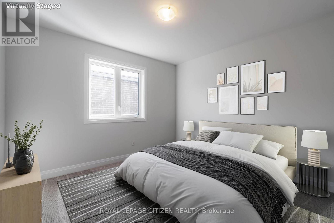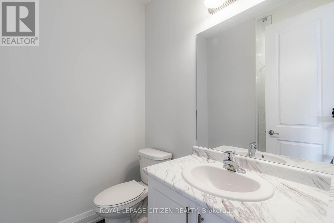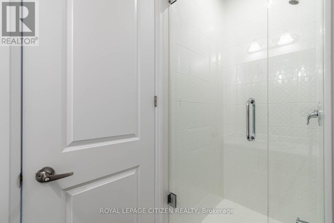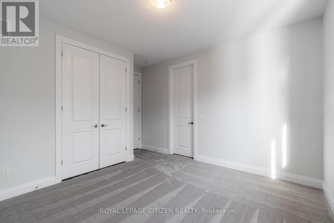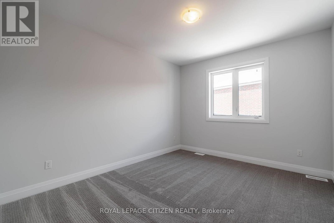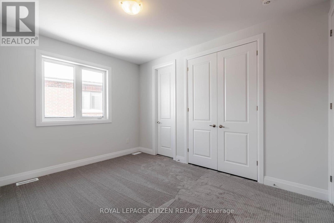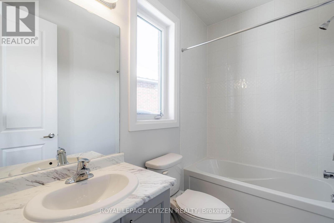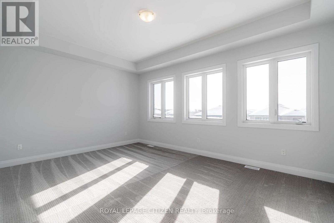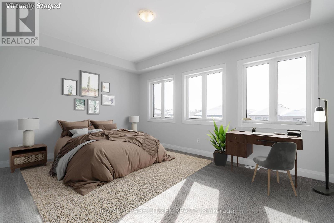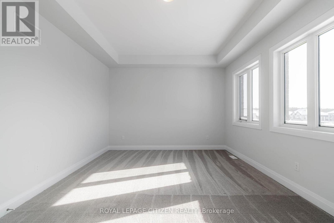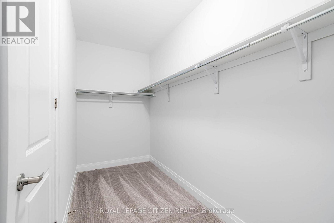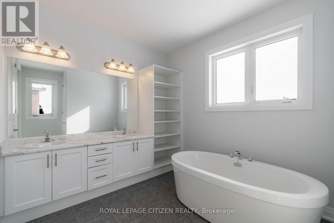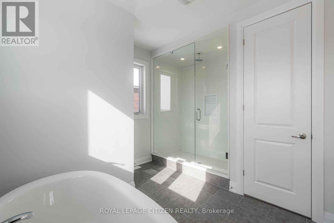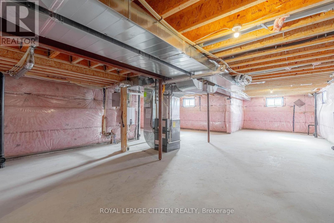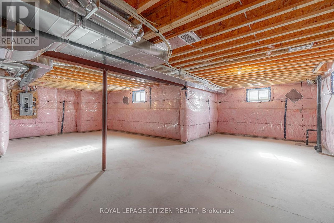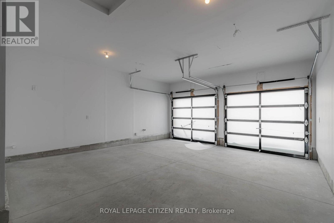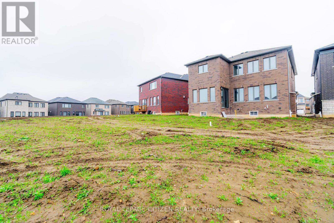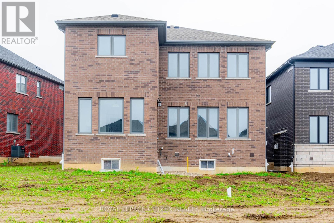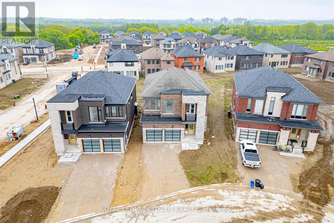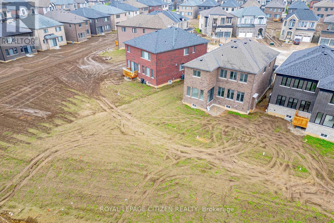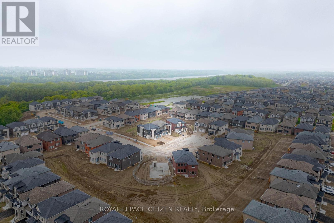31 Harding Court Woodstock, Ontario N4T 0P8
$899,900
Mint Brand New 3055 Sq Ft 4 Spacious Bedrooms with 4 Bathrooms attached, plus one 2 Pc Washroom on Main Floor. 9ft Ceiling on Main and 2nd Floor, Hardwood on Main and Hallway on 2nd Floor, Upgraded Oak Stairs, Upgraded Kitchen with S/Steel Appliances, Quartz Kitchen Counters with Centre Island Almost 50K Extra in Upgrades, Premium Pie Shaped Lot Located on Quiet Court, Entrance from Garage to House, Side Entrance to Basement by Builder, Tandem Garage with 3 Car Parking Inside, Show Pride in Showing. (id:61852)
Property Details
| MLS® Number | X12184430 |
| Property Type | Single Family |
| Community Name | Woodstock - North |
| AmenitiesNearBy | Schools |
| CommunityFeatures | School Bus |
| EquipmentType | Water Heater |
| ParkingSpaceTotal | 5 |
| RentalEquipmentType | Water Heater |
| ViewType | View |
Building
| BathroomTotal | 5 |
| BedroomsAboveGround | 4 |
| BedroomsBelowGround | 1 |
| BedroomsTotal | 5 |
| Age | 0 To 5 Years |
| Amenities | Fireplace(s) |
| Appliances | Range, Dishwasher, Dryer, Stove, Washer, Refrigerator |
| BasementType | Full |
| ConstructionStyleAttachment | Detached |
| CoolingType | Central Air Conditioning |
| ExteriorFinish | Brick, Stone |
| FireplacePresent | Yes |
| FlooringType | Hardwood, Ceramic, Carpeted |
| FoundationType | Concrete |
| HalfBathTotal | 1 |
| HeatingFuel | Natural Gas |
| HeatingType | Forced Air |
| StoriesTotal | 2 |
| SizeInterior | 3000 - 3500 Sqft |
| Type | House |
| UtilityWater | Municipal Water |
Parking
| Attached Garage | |
| Garage |
Land
| Acreage | No |
| LandAmenities | Schools |
| Sewer | Sanitary Sewer |
| SizeDepth | 157 Ft ,8 In |
| SizeFrontage | 45 Ft ,4 In |
| SizeIrregular | 45.4 X 157.7 Ft |
| SizeTotalText | 45.4 X 157.7 Ft |
Rooms
| Level | Type | Length | Width | Dimensions |
|---|---|---|---|---|
| Second Level | Primary Bedroom | 5.49 m | 3.96 m | 5.49 m x 3.96 m |
| Second Level | Bedroom 2 | 3.84 m | 3.66 m | 3.84 m x 3.66 m |
| Second Level | Bedroom 3 | 4.39 m | 3.1 m | 4.39 m x 3.1 m |
| Second Level | Bedroom 4 | 4.15 m | 3.35 m | 4.15 m x 3.35 m |
| Second Level | Media | 5.8 m | 4.05 m | 5.8 m x 4.05 m |
| Main Level | Dining Room | 4.08 m | 3.96 m | 4.08 m x 3.96 m |
| Main Level | Great Room | 5.91 m | 4.14 m | 5.91 m x 4.14 m |
| Main Level | Eating Area | 3.84 m | 3.23 m | 3.84 m x 3.23 m |
| Main Level | Kitchen | 3.84 m | 3.84 m | 3.84 m x 3.84 m |
Interested?
Contact us for more information
Gurtaj Bhatti
Broker
411 Confederation Pkwy #17
Concord, Ontario L4K 0A8
