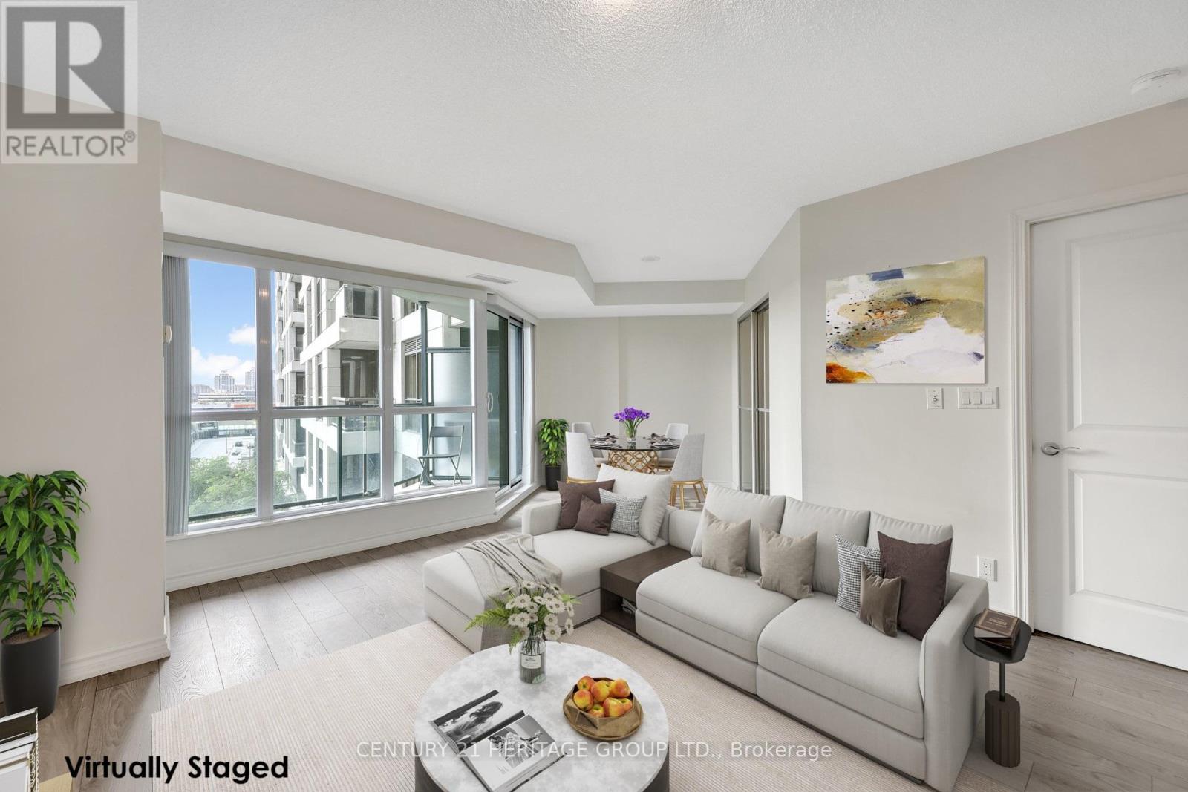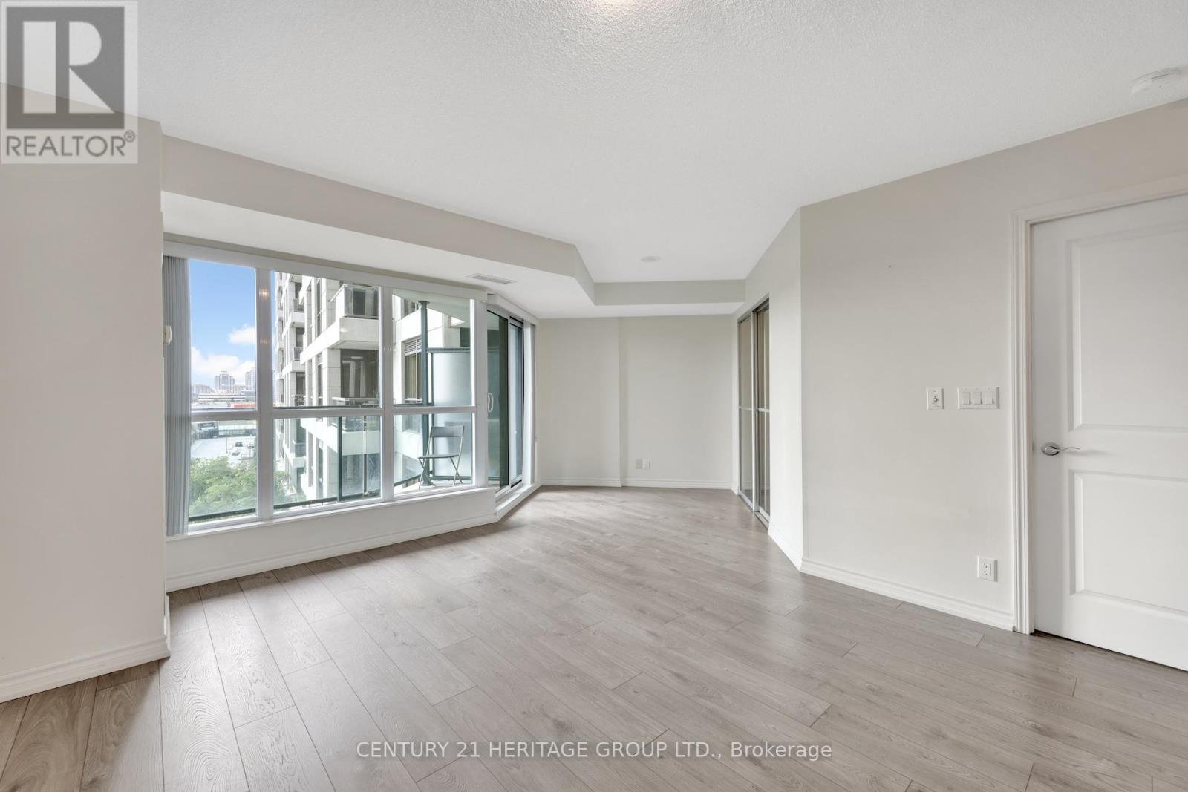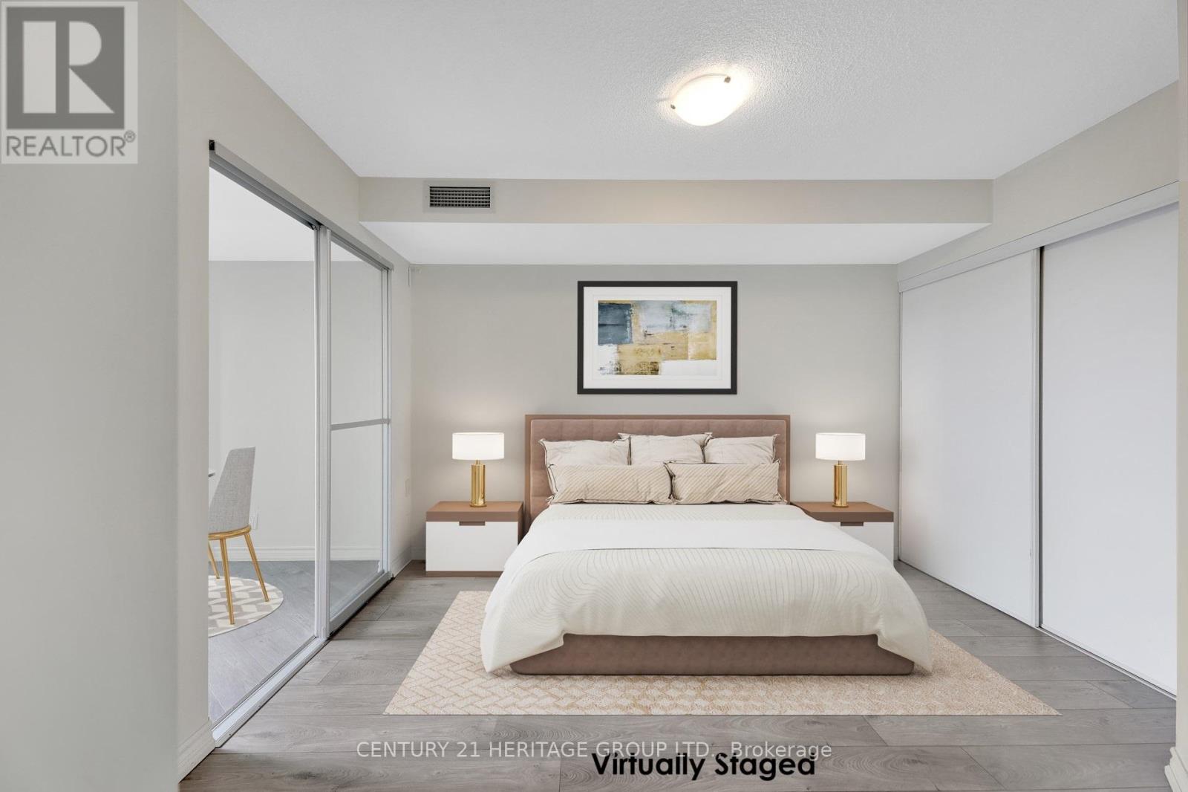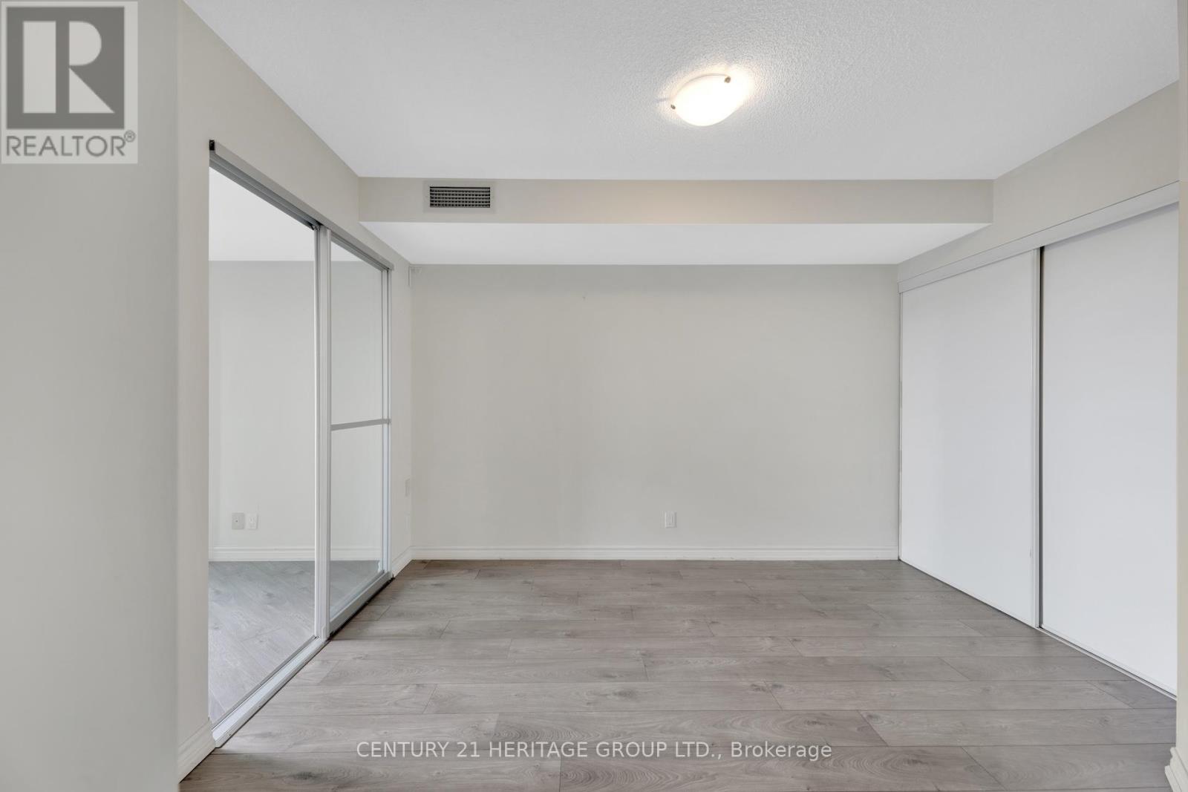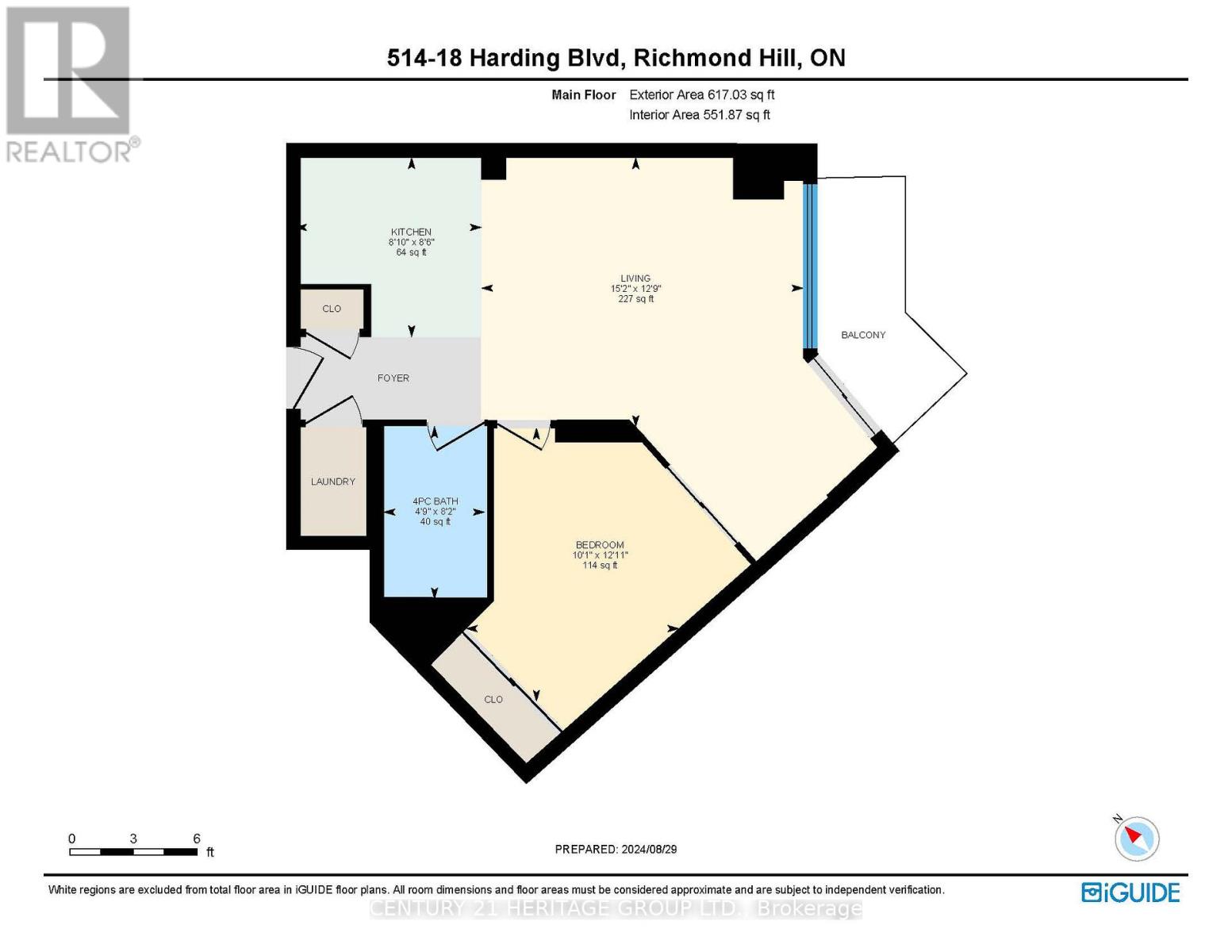514 - 18 Harding Boulevard Richmond Hill, Ontario L4C 0T3
$515,000Maintenance, Heat, Common Area Maintenance, Insurance, Parking, Water
$474.75 Monthly
Maintenance, Heat, Common Area Maintenance, Insurance, Parking, Water
$474.75 MonthlyExceptional ***sun-filled 1 bedroom + den corner unit*** with approximately 552 sq ft of livable space, ideally located in the heart of Richmond Hill. This desirable ***southeast facing unit*** features an updated kitchen with granite countertops, stainless steel appliances, and gleaming laminate floors. The spacious layout includes a versatile den that can be used as a home office, nursery, or guest area, and a large balcony with peaceful views of the lush green courtyard. Situated in a ***well-managed building*** offering 24-hour concierge service and excellent amenities, this home is just steps from public transit, Viva, H-Mart, shops, and restaurants, library, top-rated schools and only minutes by car to Hillcrest Mall. ***Extras*** include stainless steel fridge, stove, built-in dishwasher, built-in microwave with exhaust fan, stacked washer and dryer, all window coverings, and all light fixtures. The unit comes with one (1) owned parking space and one (1) locker. ***The building is currently being refreshed with new wallpaper, hallway carpet, lobby tiling, and more***. Schedule your showing today happy buyer awaits! (id:61852)
Property Details
| MLS® Number | N12184206 |
| Property Type | Single Family |
| Neigbourhood | Beverley Acres |
| Community Name | Harding |
| AmenitiesNearBy | Hospital, Park, Public Transit, Schools |
| CommunityFeatures | Pet Restrictions |
| Features | Elevator, Balcony, Carpet Free |
| ParkingSpaceTotal | 1 |
| ViewType | View |
Building
| BathroomTotal | 1 |
| BedroomsAboveGround | 1 |
| BedroomsBelowGround | 1 |
| BedroomsTotal | 2 |
| Age | 11 To 15 Years |
| Amenities | Recreation Centre, Party Room, Security/concierge, Exercise Centre, Storage - Locker |
| Appliances | Dishwasher, Dryer, Microwave, Oven, Stove, Washer, Window Coverings, Refrigerator |
| CoolingType | Central Air Conditioning |
| ExteriorFinish | Concrete |
| FireProtection | Smoke Detectors, Alarm System, Monitored Alarm |
| FlooringType | Laminate, Carpeted |
| HeatingFuel | Natural Gas |
| HeatingType | Forced Air |
| SizeInterior | 500 - 599 Sqft |
| Type | Apartment |
Parking
| Underground | |
| Garage |
Land
| Acreage | No |
| LandAmenities | Hospital, Park, Public Transit, Schools |
Rooms
| Level | Type | Length | Width | Dimensions |
|---|---|---|---|---|
| Flat | Living Room | 4.2 m | 3.7 m | 4.2 m x 3.7 m |
| Flat | Dining Room | 4.2 m | 3.7 m | 4.2 m x 3.7 m |
| Flat | Kitchen | 2.7 m | 2.6 m | 2.7 m x 2.6 m |
| Flat | Primary Bedroom | 3.7 m | 3.94 m | 3.7 m x 3.94 m |
| Flat | Den | 2.4 m | 2.3 m | 2.4 m x 2.3 m |
https://www.realtor.ca/real-estate/28390847/514-18-harding-boulevard-richmond-hill-harding-harding
Interested?
Contact us for more information
Alireza Niakani
Salesperson
17035 Yonge St. Suite 100
Newmarket, Ontario L3Y 5Y1
