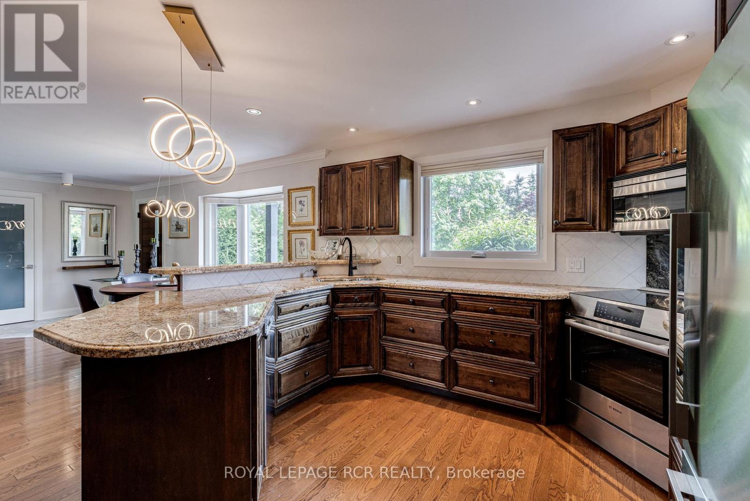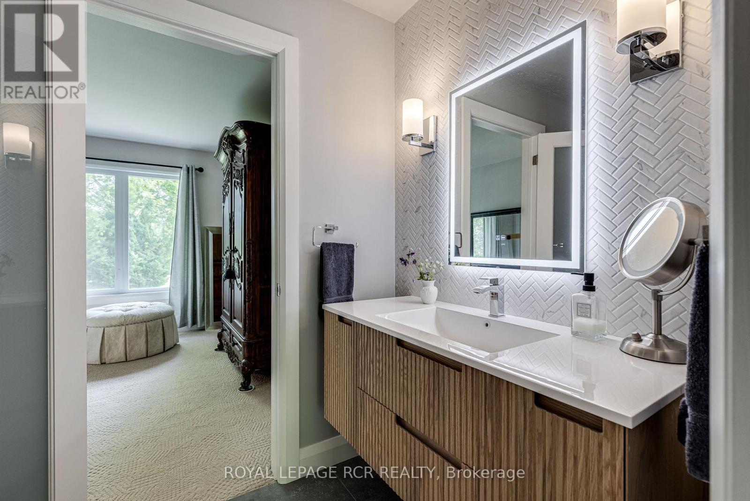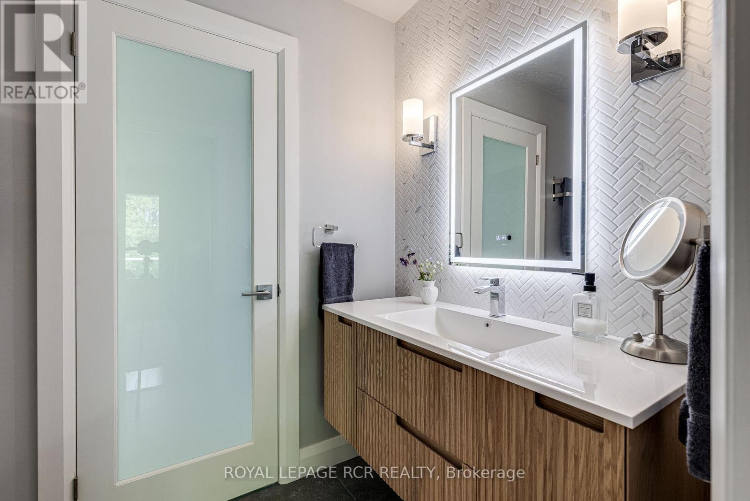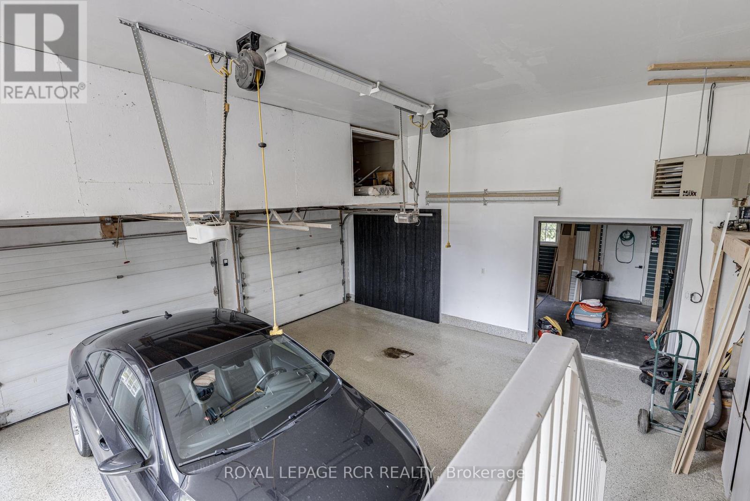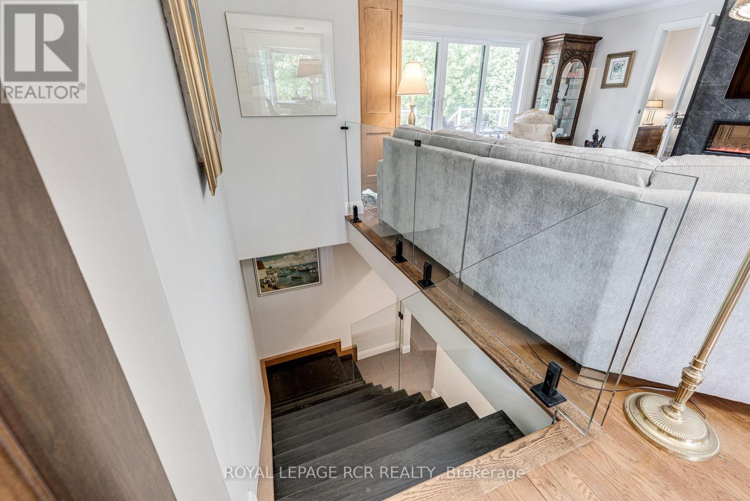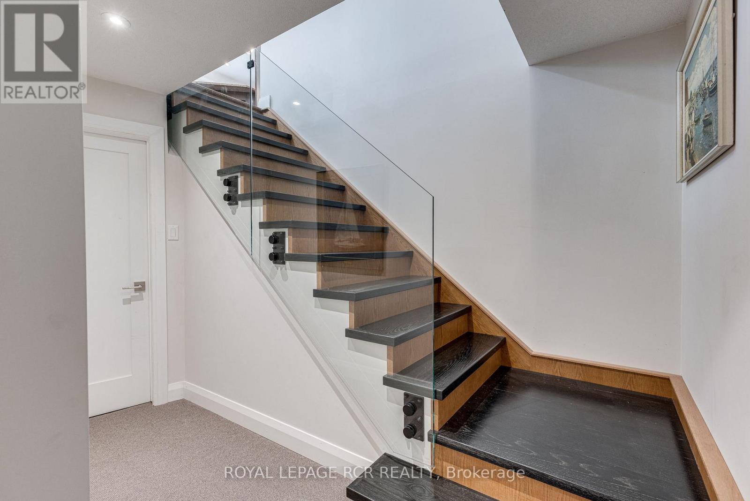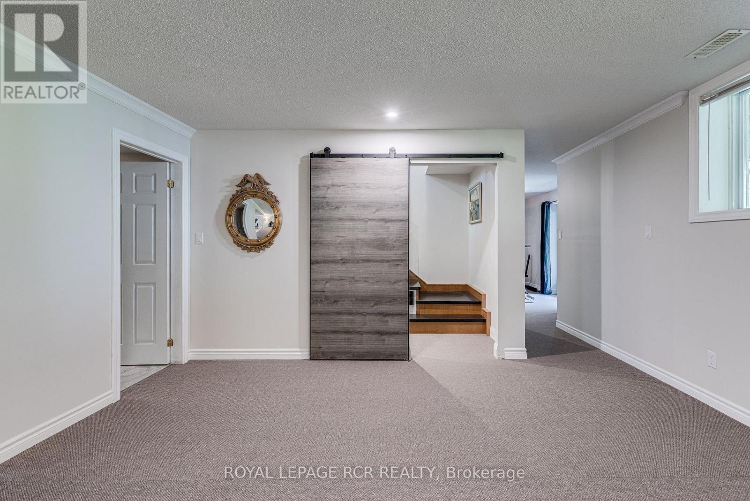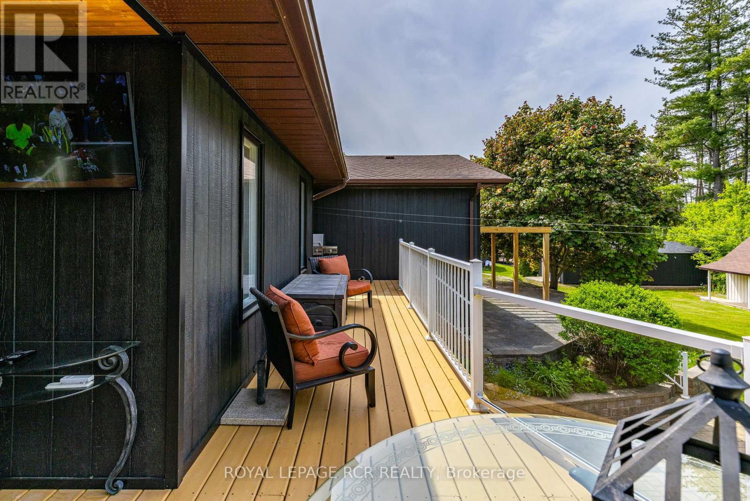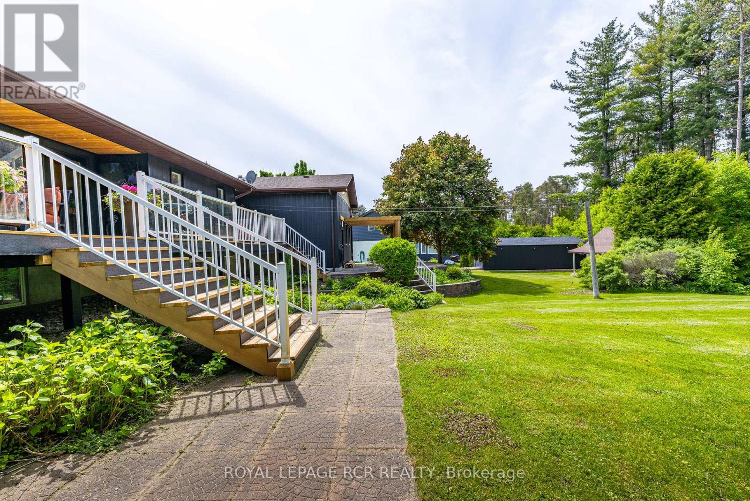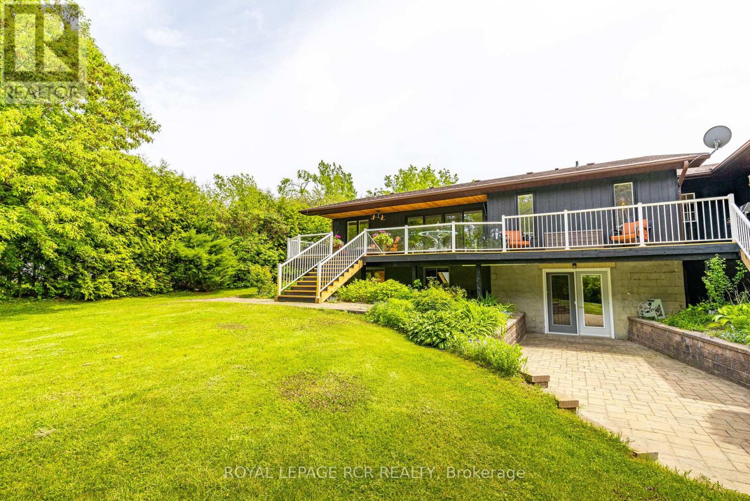1 Lormik Drive Uxbridge, Ontario L9P 1R9
$1,600,000
Nestled on one of Uxbridge's most desirable cul-de-sacs, this sun-drenched, south-facing property offers not just a home, but a lifestyle. Step inside and feel the warmth of sunlight pouring through brand-new windows on main and glass patio doors ('23). At the heart of the home, a bold black feature wall with 60" electric fireplace creates a cozy focal point. The OPEN-CONCEPT kitchen boasts chef-worthy stainless steel appliances ('21) and sleek lighting. A split-bedroom floor plan offers a serene primary suite complete with a custom 3-piece ensuite. Secondary bedrooms - one repurposed as a home office share a Jack & Jill bathroom finished with stylish details. OUTDOORS, a full-length deck spans the back of the home, offering views of the perennial gardens. A stylish covered seating area with ceiling fan + outdoor TV creates the perfect space for relaxing. From hardwood floors + smooth ceilings on main (most rooms), new stairs to the lower level with custom glass stair railings ('25), to freshly painted walls, new trim, + modernized switches/lighting-this home is move-in ready with flair. GARAGES 3+2: for the hobbyist or car enthusiast-an attached oversized 3-car space with epoxy floors, gas heater, upgraded electrical, and a 13-foot ceiling with car lift potential. The 3rd bay currently doubles as workshop complete with 12 foot garage door. Need more space? A separate detached 2-car tandem-style garage provides extra storage for your hobbies/weekend toys. The walk-out lower level, with private patio and separate garage entrance, features a second kitchen. This Compact Beauty is TAILORED for DOWNSIZERS, Busy PROFESSIONALS, MULTI-GENERATION/Small Families. Minutes to trails, skate park, and downtown, this home blends nature, comfort, and convenience in one exceptional package. (id:61852)
Property Details
| MLS® Number | N12183885 |
| Property Type | Single Family |
| Community Name | Uxbridge |
| Features | Cul-de-sac, Level Lot, Wooded Area, Ravine, In-law Suite |
| ParkingSpaceTotal | 17 |
| Structure | Deck, Shed |
Building
| BathroomTotal | 3 |
| BedroomsAboveGround | 3 |
| BedroomsBelowGround | 1 |
| BedroomsTotal | 4 |
| Age | 31 To 50 Years |
| Amenities | Fireplace(s) |
| Appliances | Garage Door Opener Remote(s), Central Vacuum, Water Heater, Water Softener, Blinds, Cooktop, Dishwasher, Dryer, Microwave, Oven, Stove, Washer, Refrigerator |
| ArchitecturalStyle | Bungalow |
| BasementDevelopment | Finished |
| BasementFeatures | Separate Entrance, Walk Out |
| BasementType | N/a (finished) |
| ConstructionStyleAttachment | Detached |
| CoolingType | Central Air Conditioning |
| ExteriorFinish | Brick |
| FireProtection | Smoke Detectors |
| FireplacePresent | Yes |
| FlooringType | Ceramic, Carpeted, Hardwood, Laminate |
| FoundationType | Poured Concrete |
| HeatingFuel | Natural Gas |
| HeatingType | Forced Air |
| StoriesTotal | 1 |
| SizeInterior | 1500 - 2000 Sqft |
| Type | House |
Parking
| Attached Garage | |
| Garage |
Land
| AccessType | Public Road, Year-round Access |
| Acreage | No |
| LandscapeFeatures | Lawn Sprinkler |
| Sewer | Septic System |
| SizeDepth | 165 Ft ,1 In |
| SizeFrontage | 143 Ft ,1 In |
| SizeIrregular | 143.1 X 165.1 Ft |
| SizeTotalText | 143.1 X 165.1 Ft |
| SoilType | Sand |
Rooms
| Level | Type | Length | Width | Dimensions |
|---|---|---|---|---|
| Lower Level | Bedroom 4 | 3.07 m | 3.77 m | 3.07 m x 3.77 m |
| Lower Level | Family Room | 6.7 m | 5.18 m | 6.7 m x 5.18 m |
| Lower Level | Kitchen | 4.87 m | 3.07 m | 4.87 m x 3.07 m |
| Main Level | Foyer | 2.7 m | 1.49 m | 2.7 m x 1.49 m |
| Main Level | Dining Room | 3.65 m | 3.9 m | 3.65 m x 3.9 m |
| Main Level | Living Room | 5.18 m | 4.87 m | 5.18 m x 4.87 m |
| Main Level | Kitchen | 3.65 m | 3.9 m | 3.65 m x 3.9 m |
| Main Level | Primary Bedroom | 4.84 m | 5.4 m | 4.84 m x 5.4 m |
| Main Level | Bedroom 2 | 3.5 m | 2.77 m | 3.5 m x 2.77 m |
| Main Level | Bedroom 3 | 2.56 m | 3.65 m | 2.56 m x 3.65 m |
| Main Level | Mud Room | 5 m | 2.04 m | 5 m x 2.04 m |
Utilities
| Cable | Available |
| Electricity | Installed |
https://www.realtor.ca/real-estate/28390319/1-lormik-drive-uxbridge-uxbridge
Interested?
Contact us for more information
Donna Warde
Salesperson
17360 Yonge Street
Newmarket, Ontario L3Y 7R6








