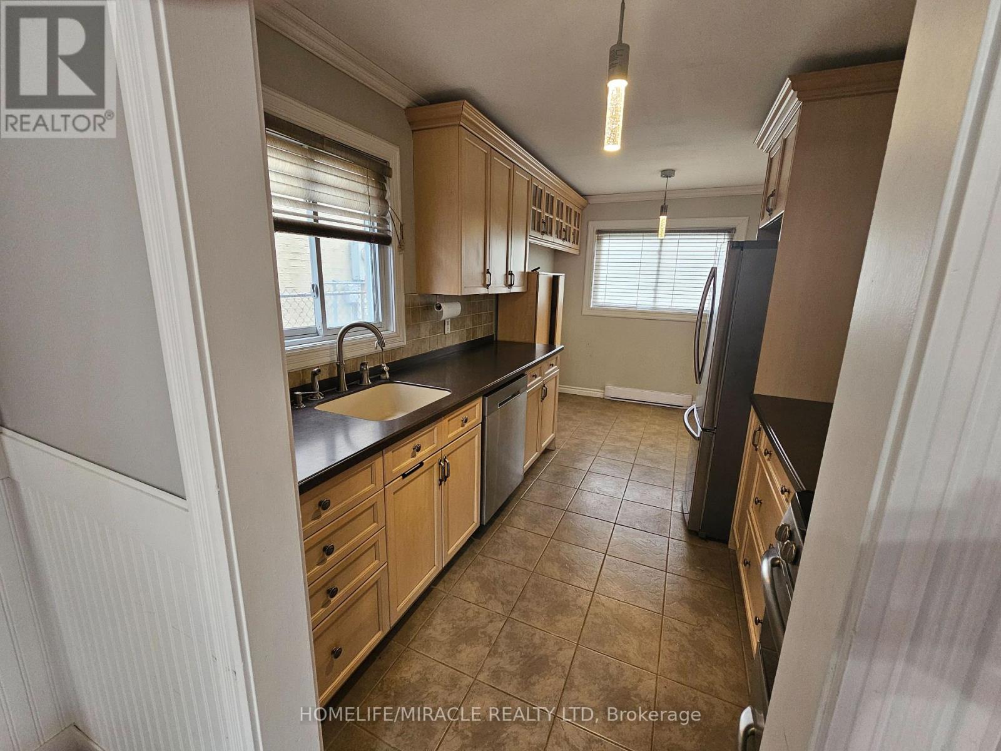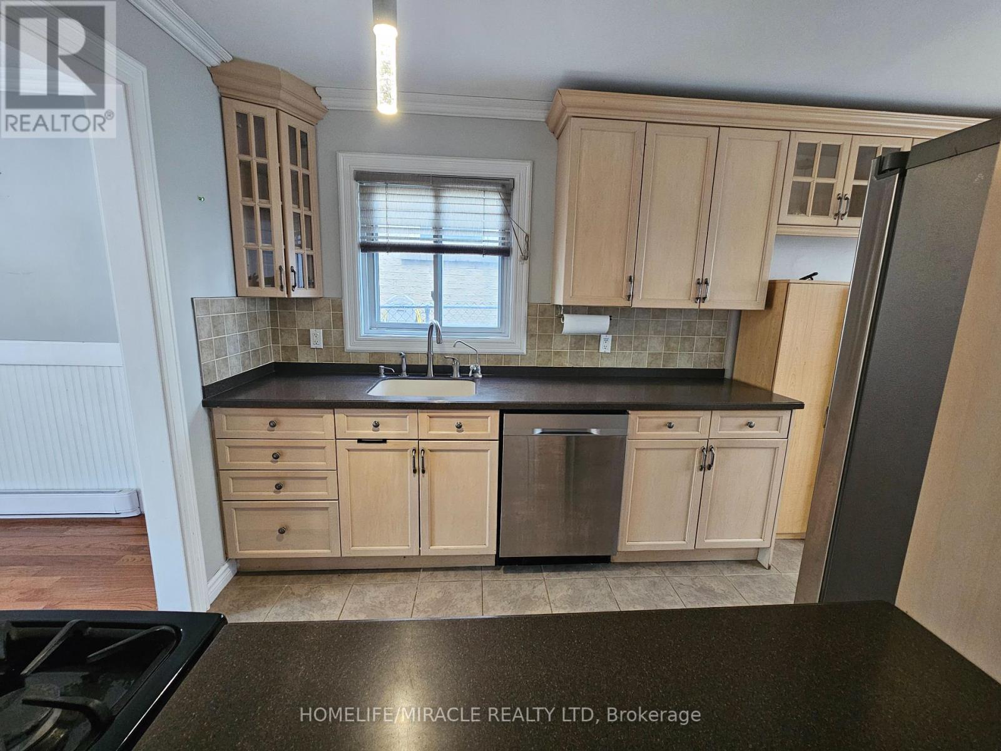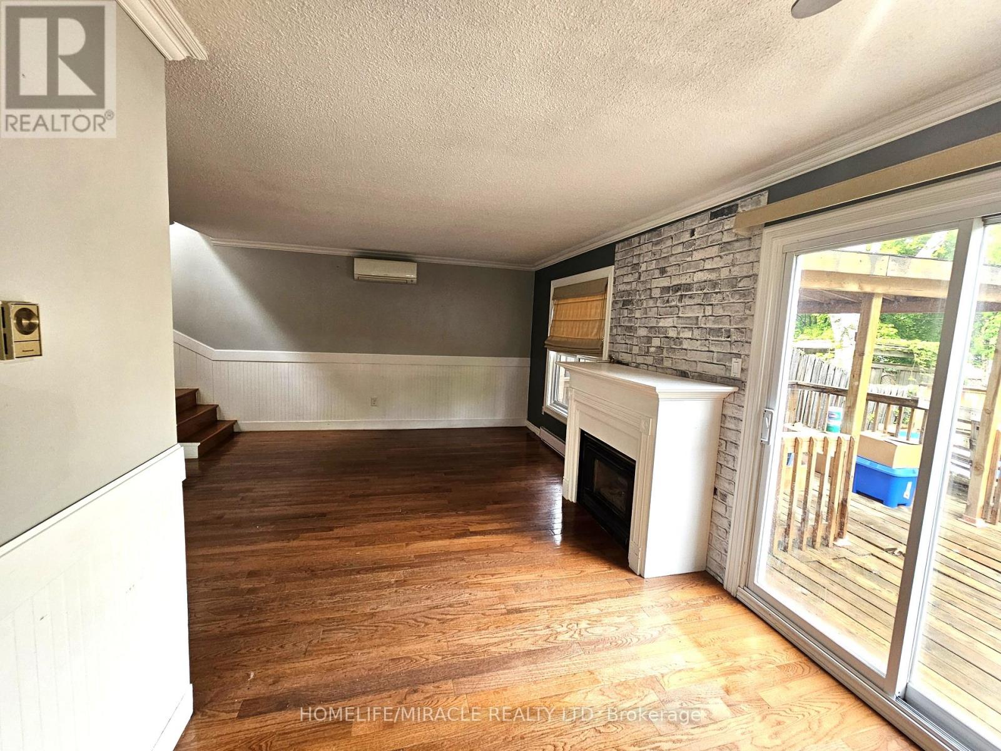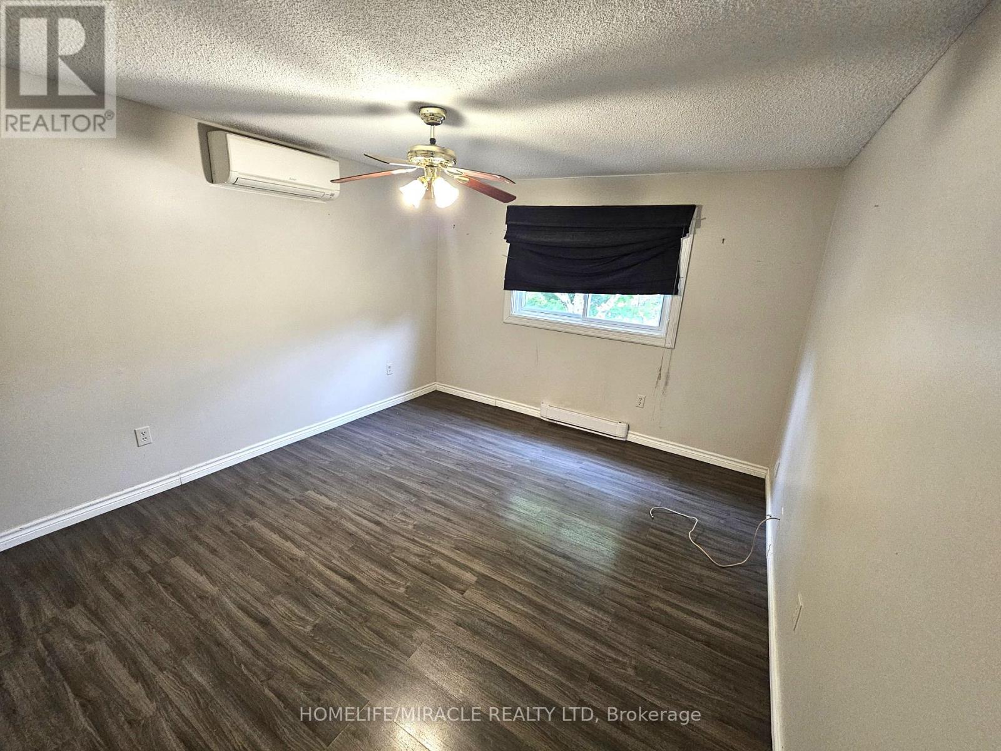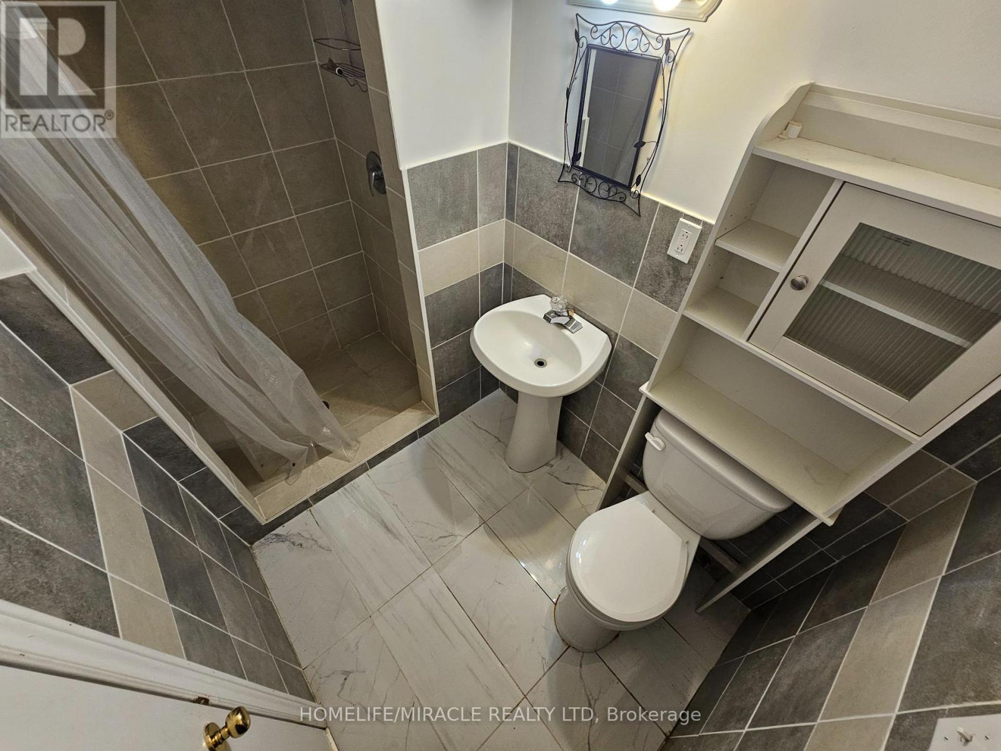19 Hillsdale Avenue Orangeville, Ontario L9W 4C1
$2,800 Monthly
Fully Updated and Inviting home nestled on a quiet Family Friendly street**Very reasonable rent for AAA clients** Full House** 3 Bedrooms + 2 full washrooms** No carpet in the house** Stainless steel appliances**Just steps away from Parks and Trails, Orangeville Conservation, Ski and Golf resorts, an array of restaurants and shopping and local schools - all within walking distance. Access to Hwy 10 for easy commuting. Enjoy a private Fenced In yard (id:61852)
Property Details
| MLS® Number | W12183579 |
| Property Type | Single Family |
| Community Name | Orangeville |
| AmenitiesNearBy | Hospital, Park, Place Of Worship, Schools |
| Features | Sump Pump |
| ParkingSpaceTotal | 3 |
| PoolType | Above Ground Pool |
| Structure | Deck |
Building
| BathroomTotal | 2 |
| BedroomsAboveGround | 3 |
| BedroomsTotal | 3 |
| Amenities | Fireplace(s) |
| Appliances | Water Treatment, Water Heater, Water Softener, Dishwasher, Dryer, Stove, Washer, Window Coverings, Refrigerator |
| BasementDevelopment | Finished |
| BasementType | Full (finished) |
| ConstructionStyleAttachment | Detached |
| ExteriorFinish | Aluminum Siding, Brick |
| FireProtection | Smoke Detectors |
| FireplacePresent | Yes |
| FoundationType | Poured Concrete |
| HeatingFuel | Electric |
| HeatingType | Heat Pump |
| StoriesTotal | 2 |
| SizeInterior | 1100 - 1500 Sqft |
| Type | House |
| UtilityWater | Municipal Water |
Parking
| Attached Garage | |
| Garage |
Land
| Acreage | No |
| LandAmenities | Hospital, Park, Place Of Worship, Schools |
| Sewer | Sanitary Sewer |
| SizeDepth | 100 Ft |
| SizeFrontage | 30 Ft |
| SizeIrregular | 30 X 100 Ft |
| SizeTotalText | 30 X 100 Ft|under 1/2 Acre |
Rooms
| Level | Type | Length | Width | Dimensions |
|---|---|---|---|---|
| Second Level | Primary Bedroom | 3.94 m | 3.4 m | 3.94 m x 3.4 m |
| Second Level | Bedroom | 2.92 m | 2.82 m | 2.92 m x 2.82 m |
| Second Level | Bedroom | 3.17 m | 3.12 m | 3.17 m x 3.12 m |
| Second Level | Bathroom | Measurements not available | ||
| Basement | Bathroom | Measurements not available | ||
| Basement | Recreational, Games Room | 5.05 m | 4.14 m | 5.05 m x 4.14 m |
| Basement | Laundry Room | 3.56 m | 3.56 m | 3.56 m x 3.56 m |
| Main Level | Kitchen | 4.65 m | 2.54 m | 4.65 m x 2.54 m |
| Main Level | Living Room | 4.29 m | 4.27 m | 4.29 m x 4.27 m |
| Main Level | Dining Room | 2.72 m | 2.67 m | 2.72 m x 2.67 m |
Utilities
| Cable | Installed |
| Electricity | Installed |
| Sewer | Installed |
https://www.realtor.ca/real-estate/28389569/19-hillsdale-avenue-orangeville-orangeville
Interested?
Contact us for more information
Jayant Vyas
Broker
821 Bovaird Dr West #31
Brampton, Ontario L6X 0T9



