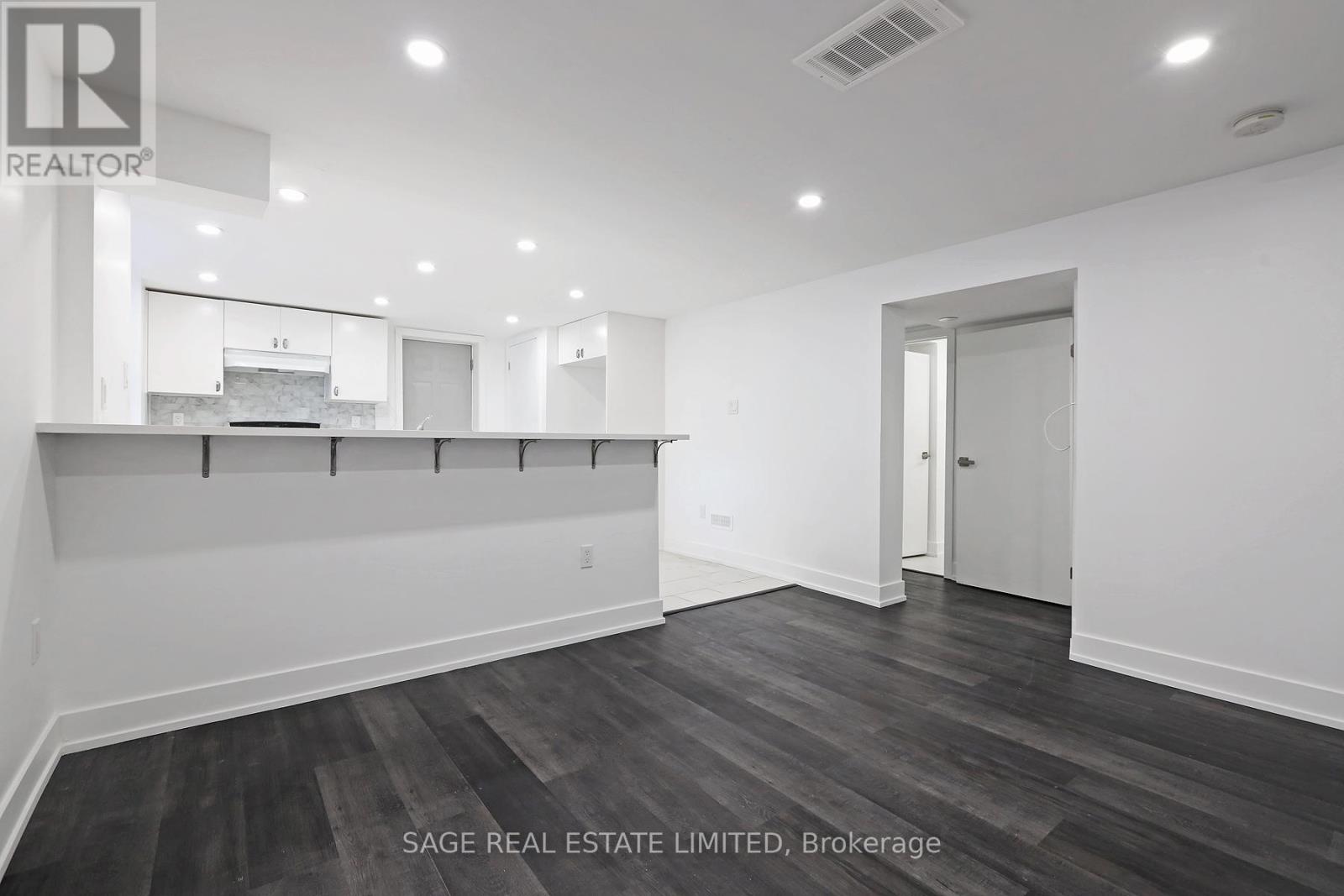295 Lawrence Avenue E Toronto, Ontario M4N 1T8
$2,150 Monthly
There's a lot to like about this newer renovated basement apartment. Features of note include an updated kitchen with granite counters and stainless steel appliances, laminate flooring thoruhout, an open concept living room, two spacious bedroom and a private entrance. (id:61852)
Property Details
| MLS® Number | C12183452 |
| Property Type | Single Family |
| Neigbourhood | North York |
| Community Name | Bridle Path-Sunnybrook-York Mills |
| AmenitiesNearBy | Hospital, Park, Public Transit, Schools |
| Features | Carpet Free |
| ParkingSpaceTotal | 1 |
Building
| BathroomTotal | 1 |
| BedroomsAboveGround | 2 |
| BedroomsTotal | 2 |
| Age | 51 To 99 Years |
| BasementDevelopment | Finished |
| BasementType | N/a (finished) |
| ConstructionStyleAttachment | Detached |
| CoolingType | Central Air Conditioning |
| ExteriorFinish | Brick |
| FlooringType | Laminate, Tile |
| FoundationType | Poured Concrete |
| HeatingFuel | Natural Gas |
| HeatingType | Forced Air |
| StoriesTotal | 2 |
| Type | House |
| UtilityWater | Municipal Water |
Parking
| No Garage |
Land
| Acreage | No |
| LandAmenities | Hospital, Park, Public Transit, Schools |
| Sewer | Sanitary Sewer |
| SizeDepth | 83 Ft |
| SizeFrontage | 95 Ft |
| SizeIrregular | 95 X 83 Ft |
| SizeTotalText | 95 X 83 Ft |
Rooms
| Level | Type | Length | Width | Dimensions |
|---|---|---|---|---|
| Basement | Bedroom | 3.81 m | 3.08 m | 3.81 m x 3.08 m |
| Basement | Bedroom | 3.59 m | 3.1 m | 3.59 m x 3.1 m |
| Basement | Kitchen | 4.47 m | 3.83 m | 4.47 m x 3.83 m |
| Basement | Living Room | 3.81 m | 2.92 m | 3.81 m x 2.92 m |
Interested?
Contact us for more information
Dimitrios Tsotos
Salesperson
2010 Yonge Street
Toronto, Ontario M4S 1Z9


















