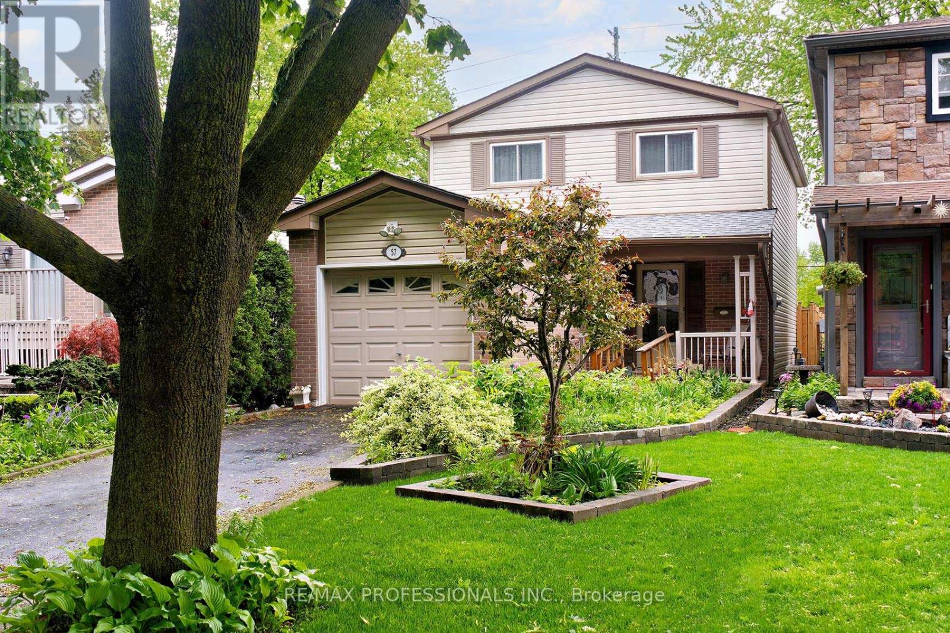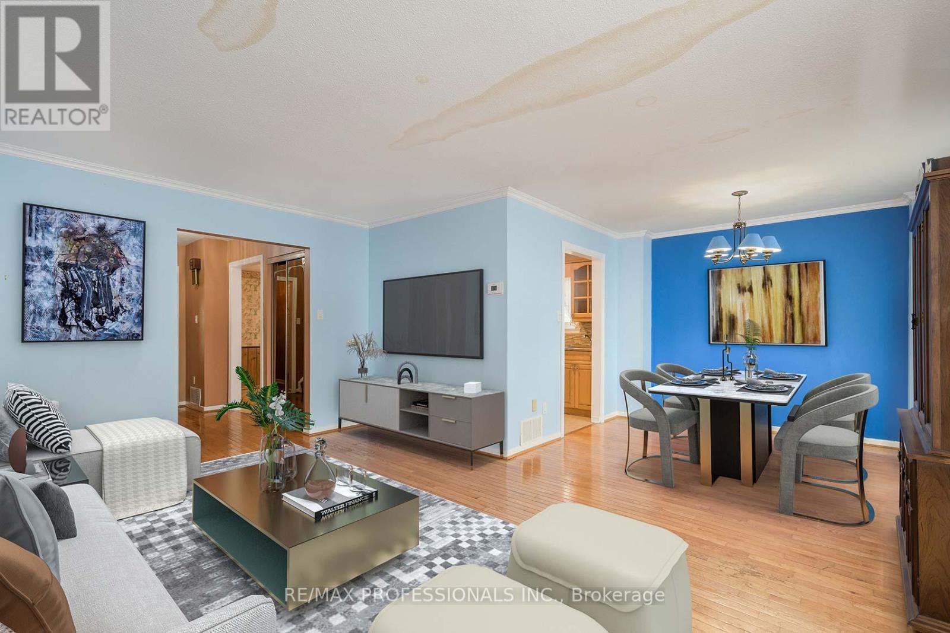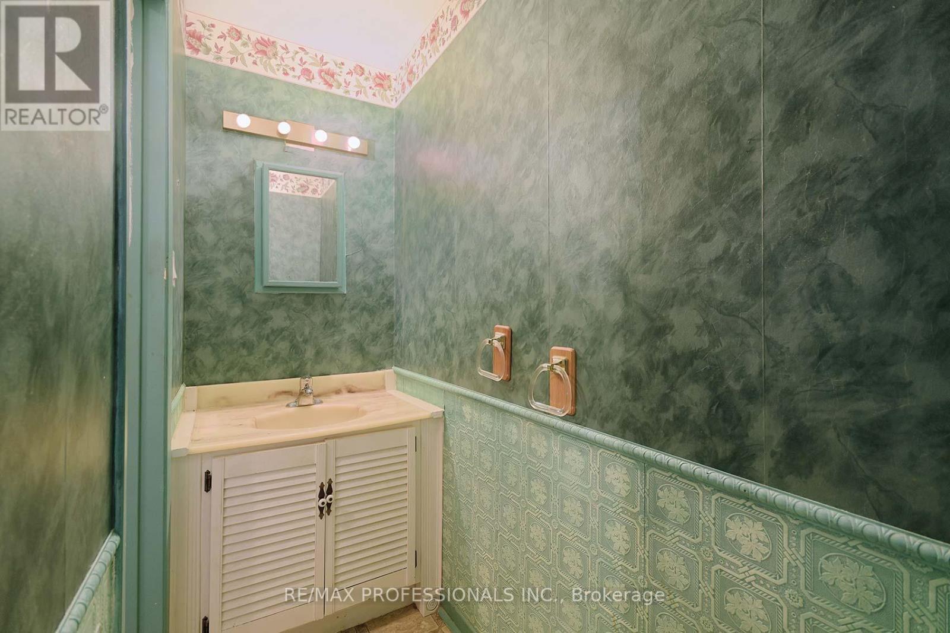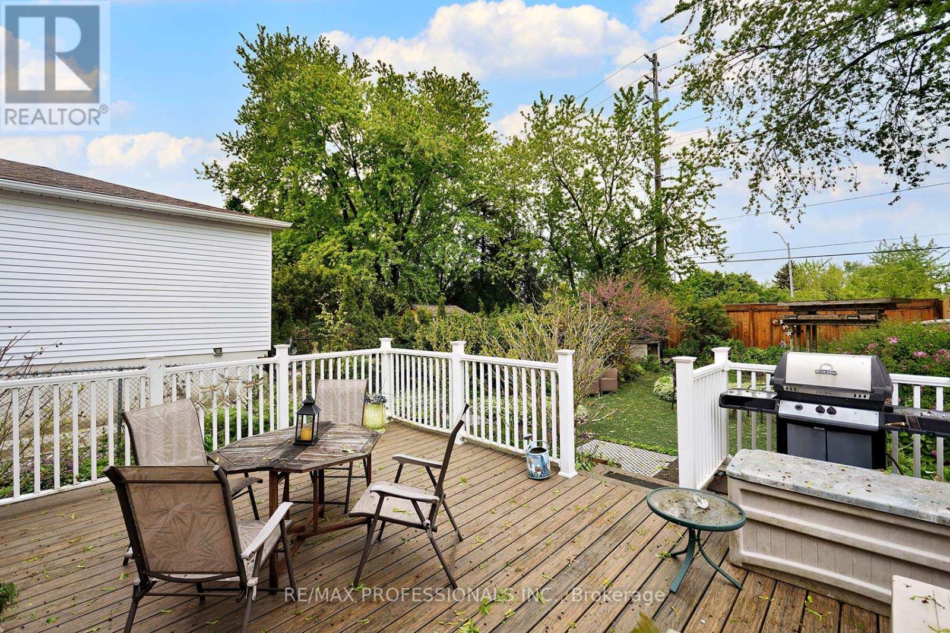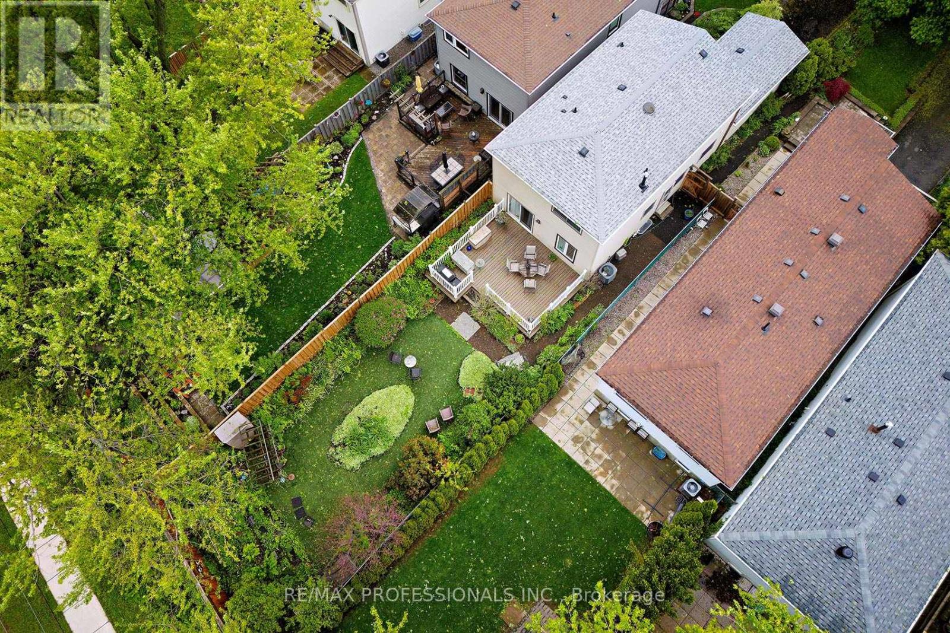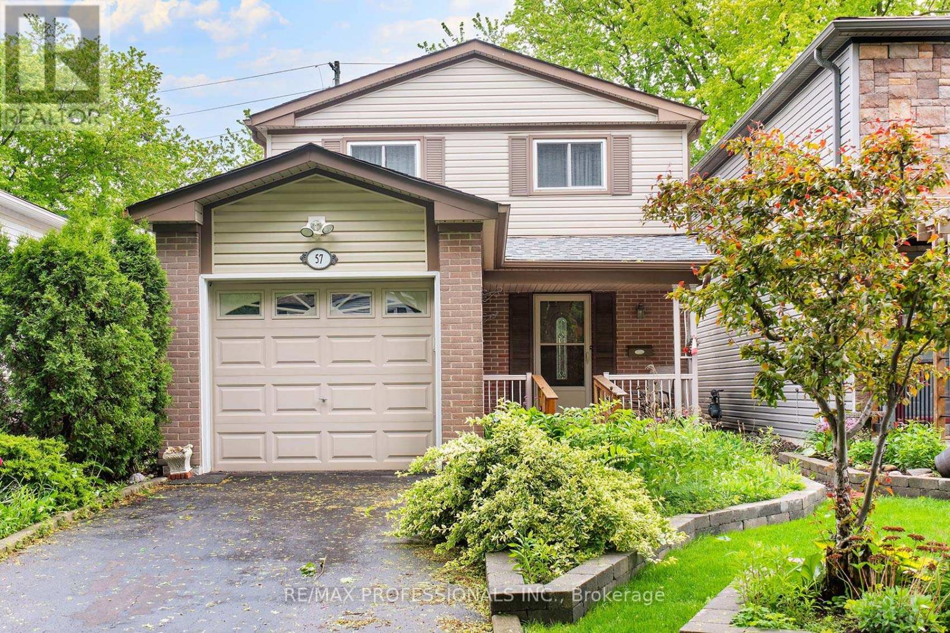57 Donnamora Crescent Markham, Ontario L3T 4K6
$1,199,900
Spacious 4 bedroom family home located in a lovely family neighbourhood! Close to parks, schools and shopping within walking distance. Quick and easy transit access and minutes to all major highways. Owners have cared for this home for over 50 years and now you can make it your own with your personal touch! Have a look and feel the warmth. Some photos have been virtually staged. (id:61852)
Property Details
| MLS® Number | N12183285 |
| Property Type | Single Family |
| Neigbourhood | German Mills |
| Community Name | German Mills |
| AmenitiesNearBy | Hospital, Park, Place Of Worship, Schools |
| CommunityFeatures | School Bus |
| Features | Dry |
| ParkingSpaceTotal | 3 |
| Structure | Porch |
Building
| BathroomTotal | 2 |
| BedroomsAboveGround | 4 |
| BedroomsTotal | 4 |
| Appliances | Dishwasher, Dryer, Stove, Washer, Window Coverings, Refrigerator |
| BasementDevelopment | Unfinished |
| BasementType | Full (unfinished) |
| ConstructionStyleAttachment | Link |
| CoolingType | Central Air Conditioning |
| ExteriorFinish | Aluminum Siding, Brick |
| FlooringType | Parquet, Tile, Hardwood |
| FoundationType | Concrete |
| HalfBathTotal | 1 |
| HeatingFuel | Natural Gas |
| HeatingType | Forced Air |
| StoriesTotal | 2 |
| SizeInterior | 1500 - 2000 Sqft |
| Type | House |
| UtilityWater | Municipal Water |
Parking
| Attached Garage | |
| Garage |
Land
| Acreage | No |
| FenceType | Fenced Yard |
| LandAmenities | Hospital, Park, Place Of Worship, Schools |
| Sewer | Sanitary Sewer |
| SizeDepth | 151 Ft ,1 In |
| SizeFrontage | 30 Ft ,2 In |
| SizeIrregular | 30.2 X 151.1 Ft |
| SizeTotalText | 30.2 X 151.1 Ft|under 1/2 Acre |
| ZoningDescription | Residential |
Rooms
| Level | Type | Length | Width | Dimensions |
|---|---|---|---|---|
| Main Level | Den | 3.64 m | 3.04 m | 3.64 m x 3.04 m |
| Main Level | Kitchen | 4.34 m | 2.61 m | 4.34 m x 2.61 m |
| Main Level | Dining Room | 3.03 m | 2.81 m | 3.03 m x 2.81 m |
| Main Level | Living Room | 5.07 m | 3.65 m | 5.07 m x 3.65 m |
| Upper Level | Primary Bedroom | 4.83 m | 3.07 m | 4.83 m x 3.07 m |
| Upper Level | Bedroom 2 | 3.26 m | 2.75 m | 3.26 m x 2.75 m |
| Upper Level | Bedroom 3 | 3.94 m | 3.29 m | 3.94 m x 3.29 m |
| Upper Level | Bedroom 4 | 3.22 m | 3.05 m | 3.22 m x 3.05 m |
Utilities
| Cable | Available |
| Electricity | Installed |
| Sewer | Installed |
https://www.realtor.ca/real-estate/28388926/57-donnamora-crescent-markham-german-mills-german-mills
Interested?
Contact us for more information
Patricia Ward
Broker
4242 Dundas St W Unit 9
Toronto, Ontario M8X 1Y6


