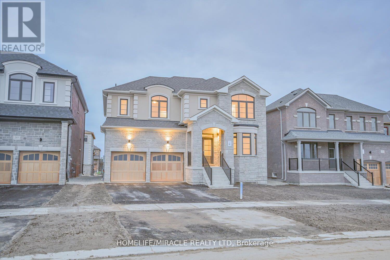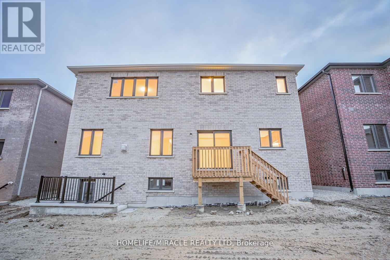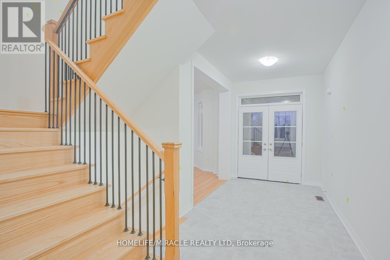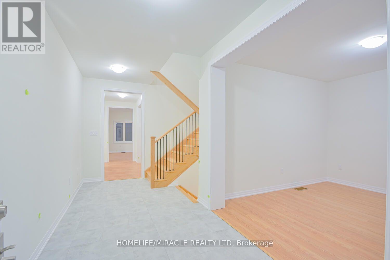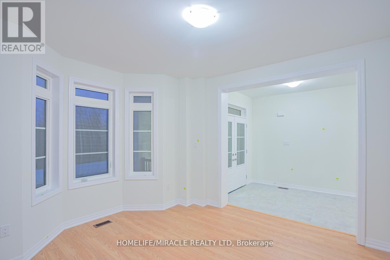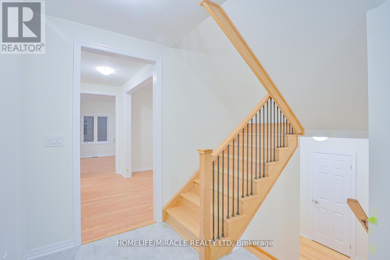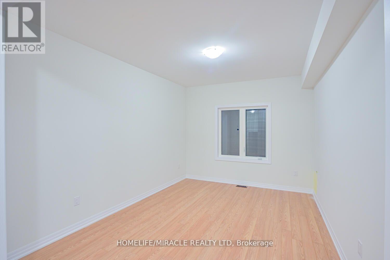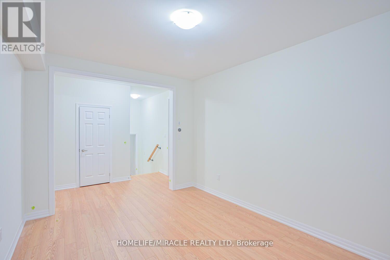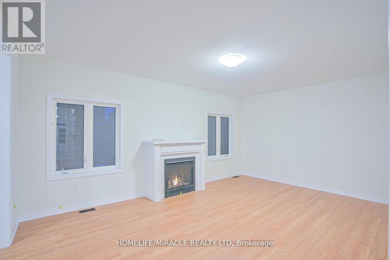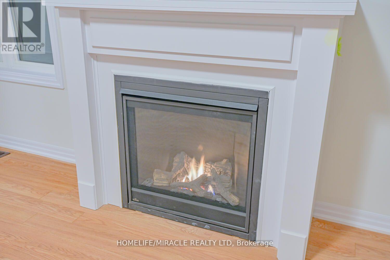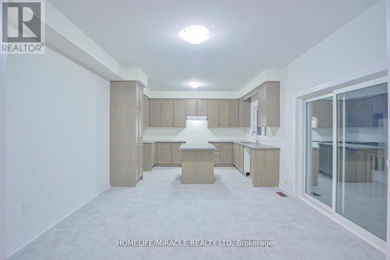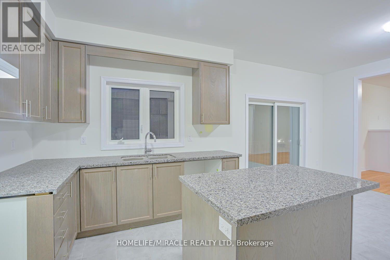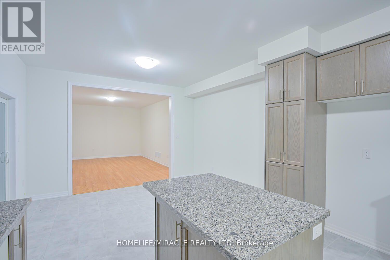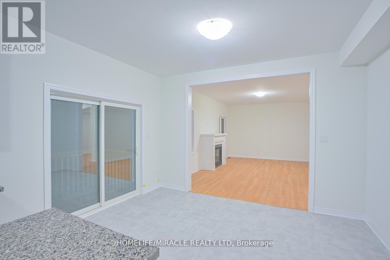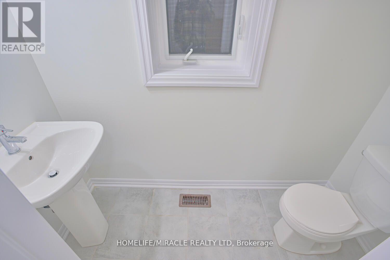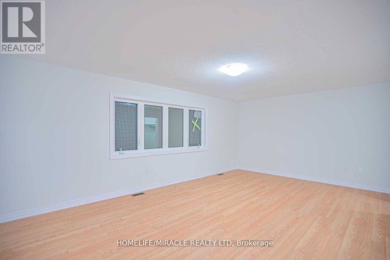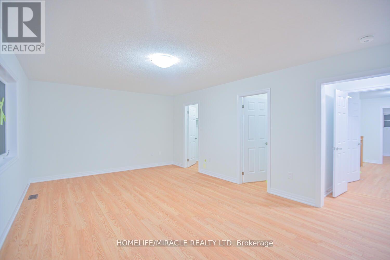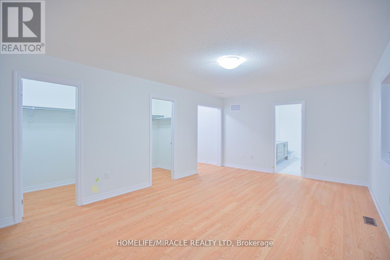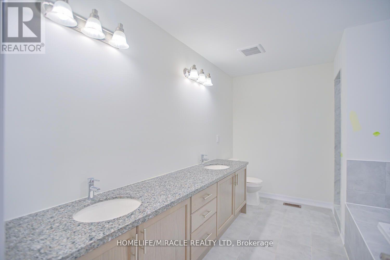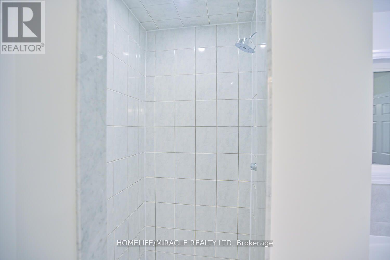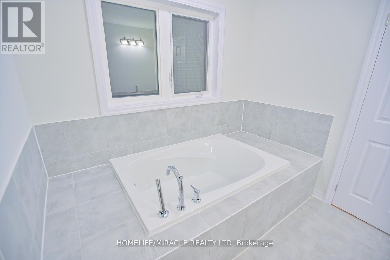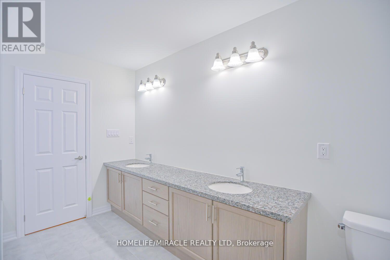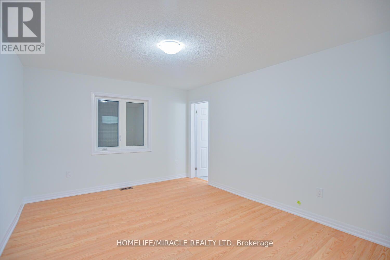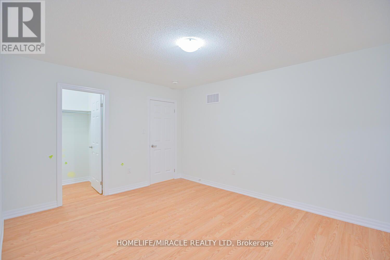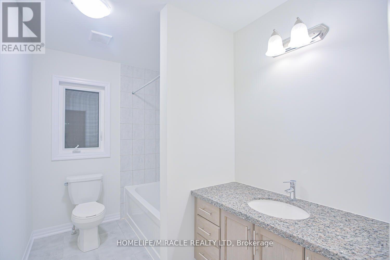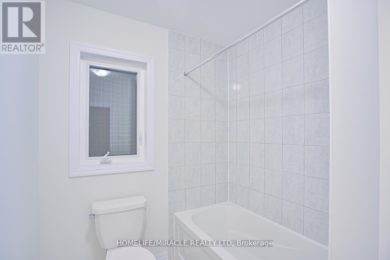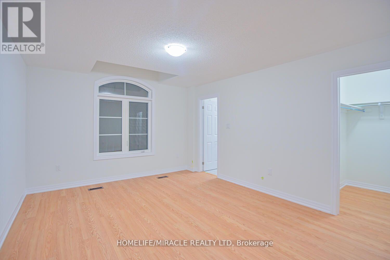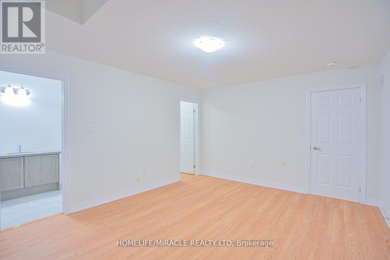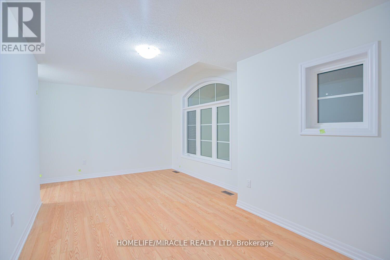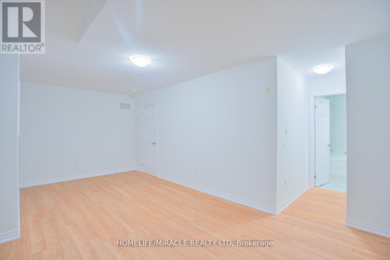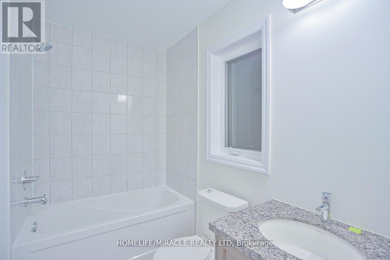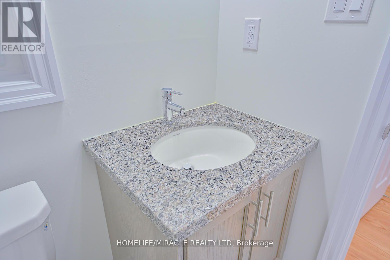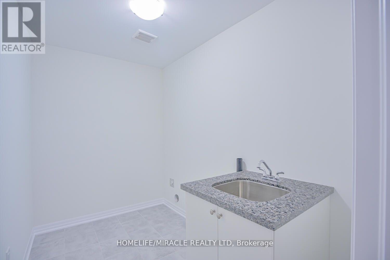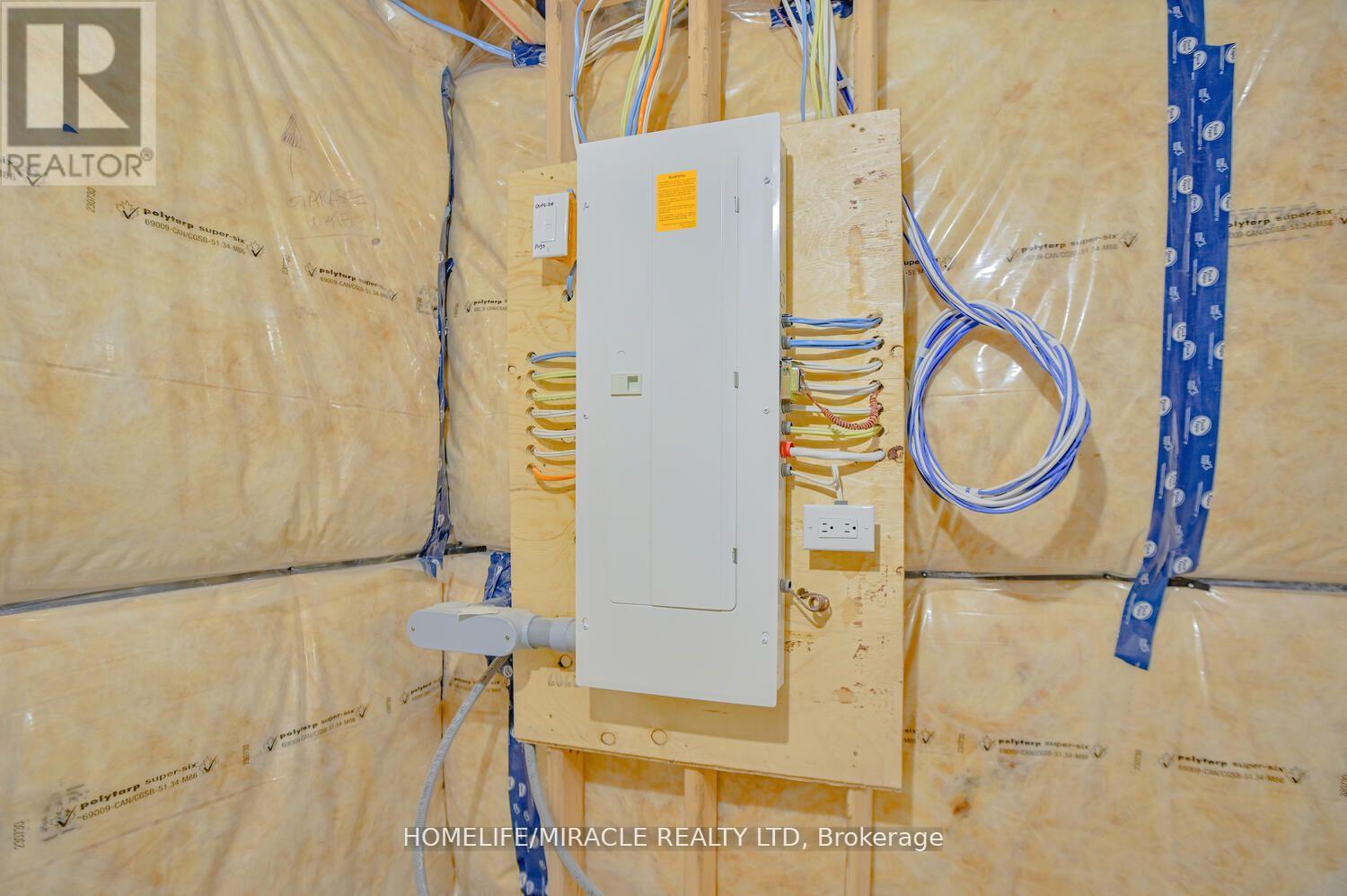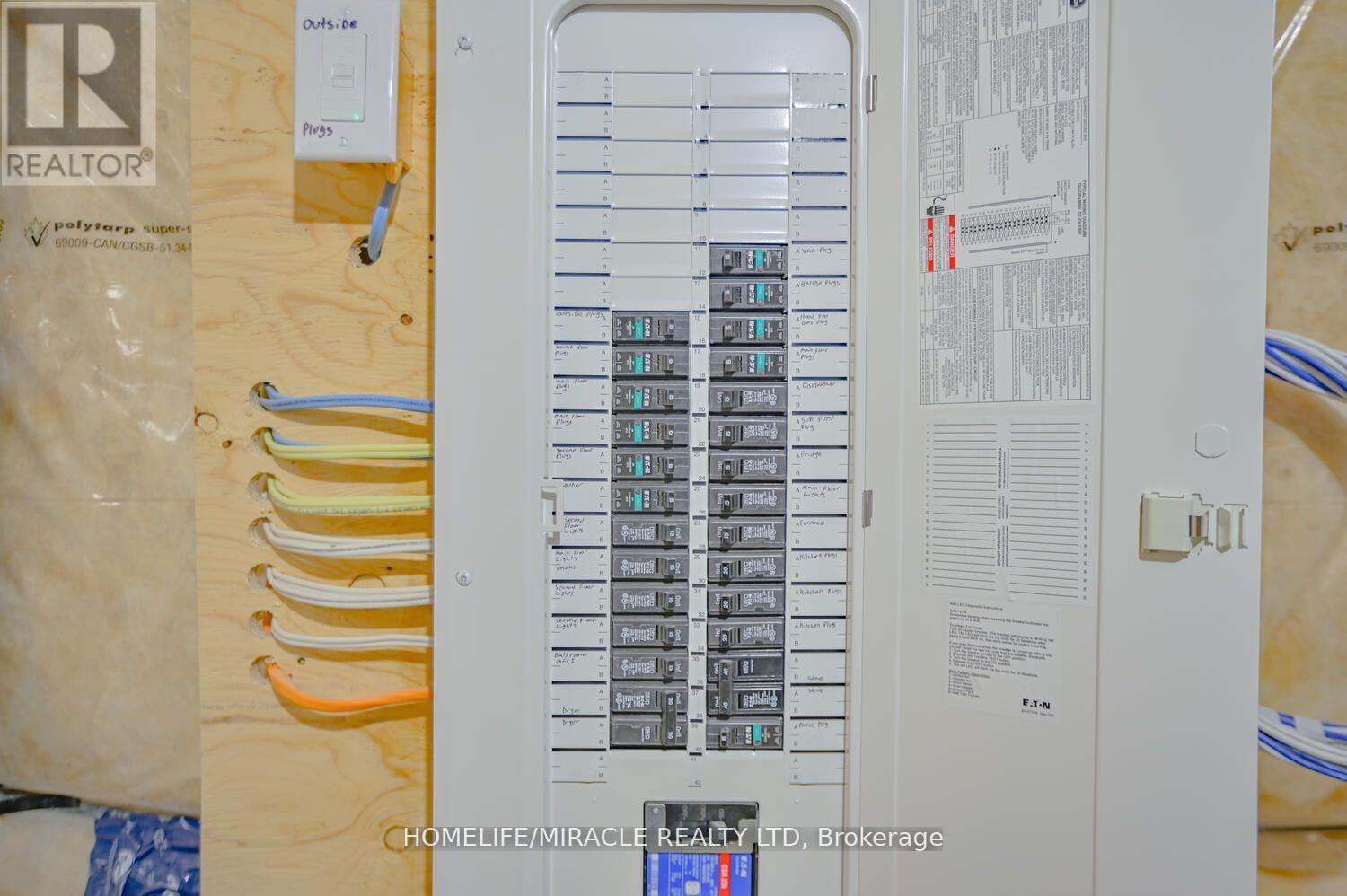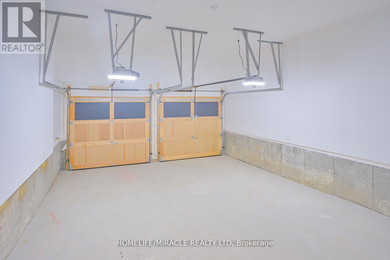255 Centre Street Clearview, Ontario L0M 1S0
$3,000 Monthly
Complete House Detached 4+1 Bedroom located on a quiet & Desirable neighborhood. Large Size Bedrooms with Large windows & Washroom. This house offers lots of natural lights with Fireplace in Family Room. The kitchen seamlessly opens up to the family room, Creating a cozy and inviting atmosphere and the large windows provide a picturesque view creating a serene backdrop for everyday living. Spacious Basement Features a Convenient Walk-up to the Yard. Located in a Family Friendly Neighborhood Close to All Amenities. (id:61852)
Property Details
| MLS® Number | S12183233 |
| Property Type | Single Family |
| Community Name | Stayner |
| AmenitiesNearBy | Park, Schools, Beach |
| Features | Lighting |
| ParkingSpaceTotal | 6 |
| ViewType | View |
Building
| BathroomTotal | 5 |
| BedroomsAboveGround | 4 |
| BedroomsBelowGround | 1 |
| BedroomsTotal | 5 |
| Appliances | Water Heater, Window Coverings |
| BasementDevelopment | Unfinished |
| BasementType | N/a (unfinished) |
| ConstructionStyleAttachment | Detached |
| CoolingType | Central Air Conditioning |
| ExteriorFinish | Brick, Stone |
| FireProtection | Smoke Detectors |
| FireplacePresent | Yes |
| FlooringType | Tile, Laminate |
| FoundationType | Brick |
| HalfBathTotal | 1 |
| HeatingFuel | Natural Gas |
| HeatingType | Forced Air |
| StoriesTotal | 2 |
| SizeInterior | 3000 - 3500 Sqft |
| Type | House |
| UtilityWater | Municipal Water |
Parking
| Attached Garage | |
| Garage |
Land
| Acreage | No |
| LandAmenities | Park, Schools, Beach |
| Sewer | Sanitary Sewer |
| SizeDepth | 120 Ft |
| SizeFrontage | 50 Ft |
| SizeIrregular | 50 X 120 Ft |
| SizeTotalText | 50 X 120 Ft |
Rooms
| Level | Type | Length | Width | Dimensions |
|---|---|---|---|---|
| Second Level | Primary Bedroom | 8.23 m | 4.57 m | 8.23 m x 4.57 m |
| Second Level | Bedroom 2 | 3.23 m | 2.87 m | 3.23 m x 2.87 m |
| Second Level | Bedroom 3 | 3.96 m | 3.66 m | 3.96 m x 3.66 m |
| Second Level | Bedroom 4 | 3.66 m | 3.25 m | 3.66 m x 3.25 m |
| Main Level | Kitchen | 3.66 m | 4.57 m | 3.66 m x 4.57 m |
| Main Level | Eating Area | 3.54 m | 5.79 m | 3.54 m x 5.79 m |
| Main Level | Family Room | 4.57 m | 3.96 m | 4.57 m x 3.96 m |
| Main Level | Dining Room | 4.75 m | 3.66 m | 4.75 m x 3.66 m |
| Main Level | Office | 3.05 m | 3.05 m | 3.05 m x 3.05 m |
| Main Level | Living Room | 3.66 m | 3.66 m | 3.66 m x 3.66 m |
https://www.realtor.ca/real-estate/28388680/255-centre-street-clearview-stayner-stayner
Interested?
Contact us for more information
Sarbjeet Kahlon
Salesperson
20-470 Chrysler Drive
Brampton, Ontario L6S 0C1
