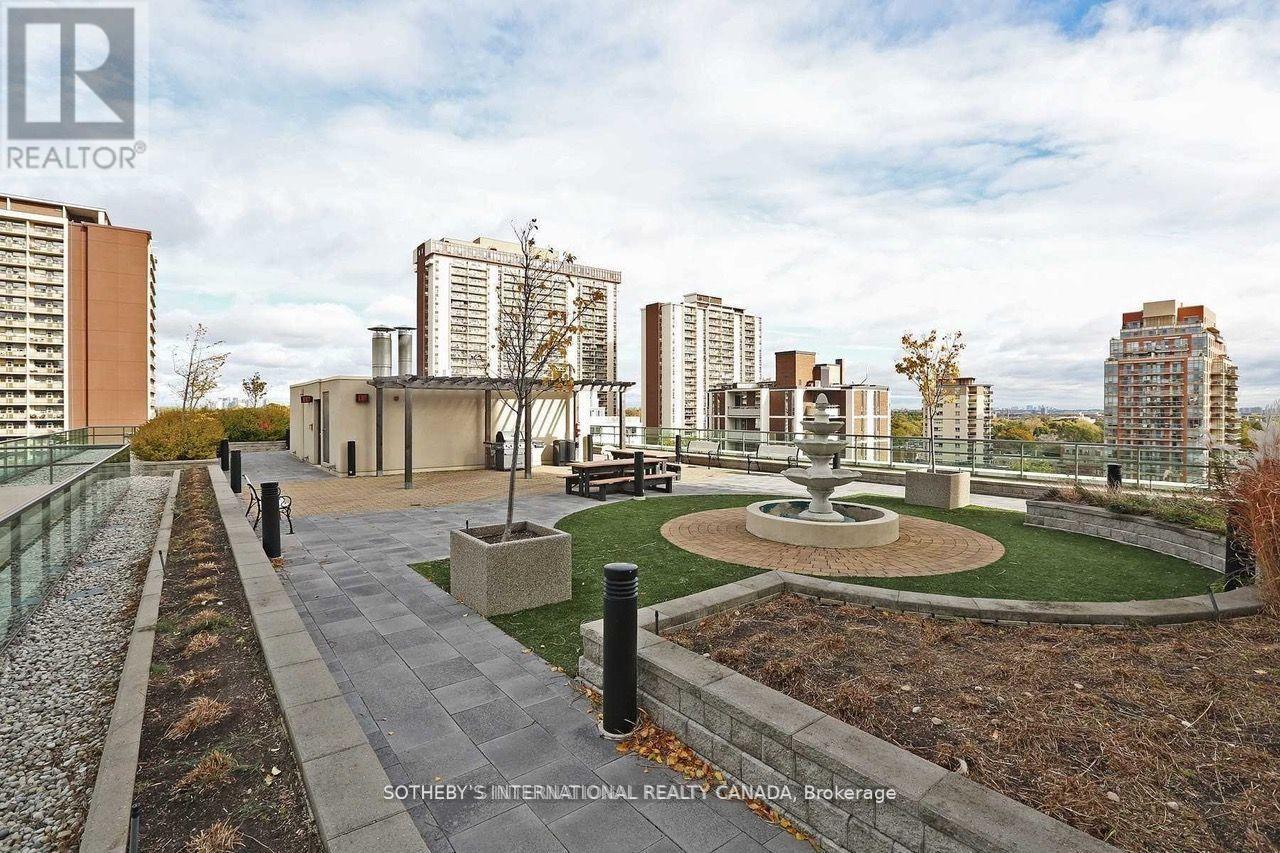1806 - 88 Broadway Avenue Toronto, Ontario M4P 1T4
$3,200 Monthly
Throughout, 9 Foot Smooth Finished Ceilings, A Foyer For Added Privacy, Open Concept Living/Dining Area, Large Eat-In Kitchen With Ample Storage and floor to ceiling windows. A Large Master Bedroom That can Fit A King-Sized Bed, Walk-In Closets In Both Bedrooms. Terrace access from living room and kitchen South West view. Excellent Location Between Yonge and Mt.Pleasant north of Eglinton. Excellent Amenities. Swimming Pool, Sauna, Gym. AAA Tenant Only. (id:61852)
Property Details
| MLS® Number | C12182830 |
| Property Type | Single Family |
| Neigbourhood | Don Valley West |
| Community Name | Mount Pleasant West |
| CommunityFeatures | Pet Restrictions |
| ParkingSpaceTotal | 1 |
| PoolType | Indoor Pool |
Building
| BathroomTotal | 2 |
| BedroomsAboveGround | 2 |
| BedroomsTotal | 2 |
| Age | 11 To 15 Years |
| Amenities | Security/concierge, Exercise Centre, Storage - Locker |
| CoolingType | Central Air Conditioning |
| ExteriorFinish | Brick |
| FlooringType | Ceramic, Hardwood |
| HeatingType | Forced Air |
| SizeInterior | 1000 - 1199 Sqft |
Parking
| Underground | |
| Garage |
Land
| Acreage | No |
Rooms
| Level | Type | Length | Width | Dimensions |
|---|---|---|---|---|
| Main Level | Foyer | Measurements not available | ||
| Main Level | Family Room | Measurements not available | ||
| Main Level | Dining Room | Measurements not available | ||
| Main Level | Kitchen | Measurements not available | ||
| Main Level | Primary Bedroom | Measurements not available | ||
| Main Level | Bathroom | Measurements not available | ||
| Main Level | Bedroom 2 | Measurements not available | ||
| Main Level | Bathroom | Measurements not available | ||
| Main Level | Other | Measurements not available |
Interested?
Contact us for more information
Almir Tavares
Salesperson
1867 Yonge Street Ste 100
Toronto, Ontario M4S 1Y5




























