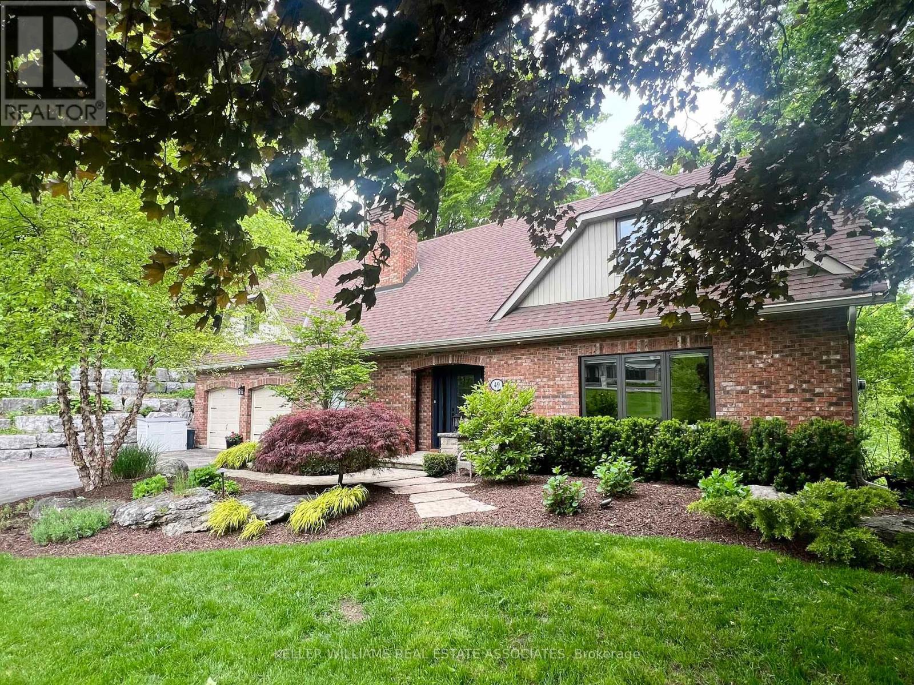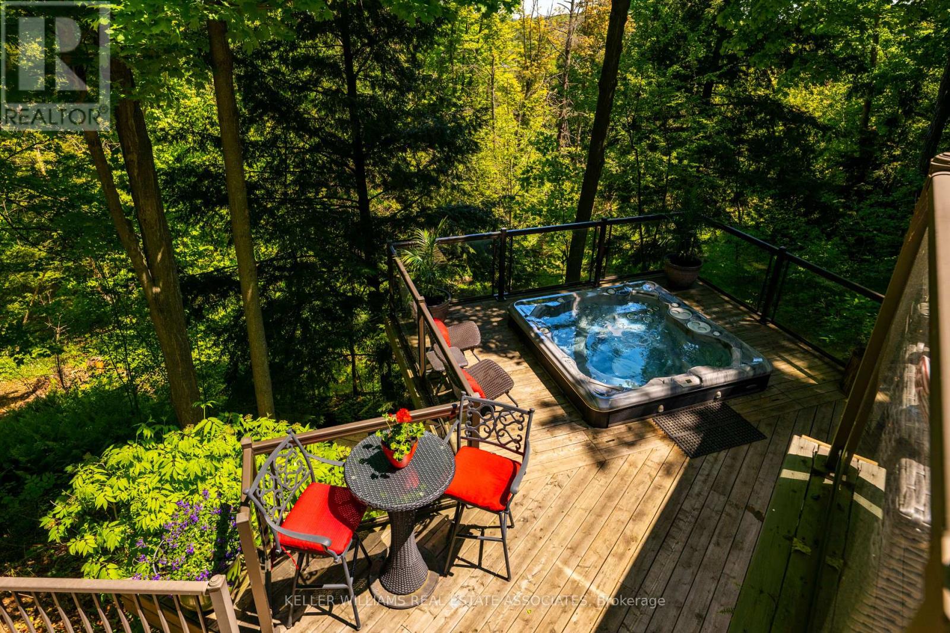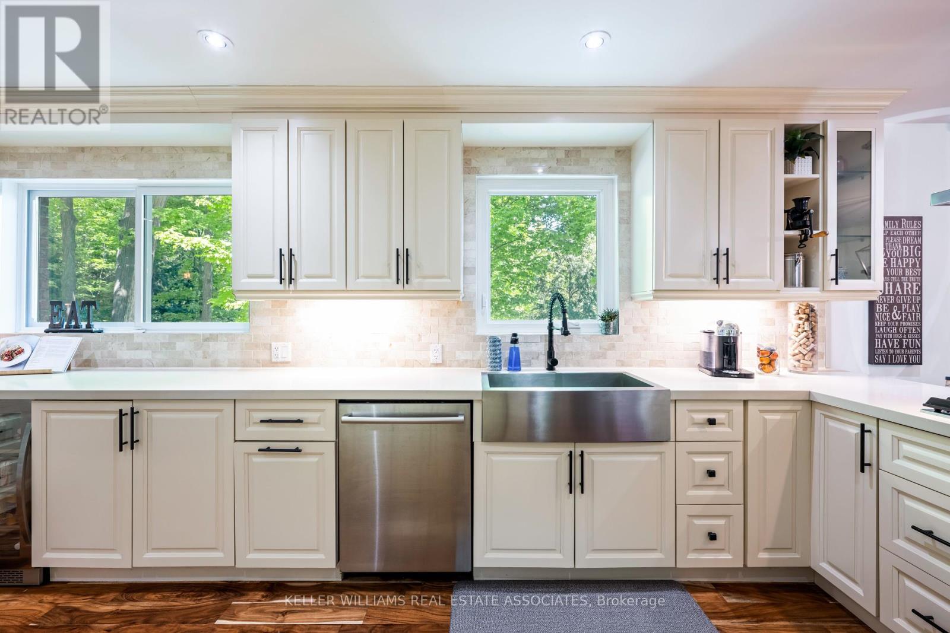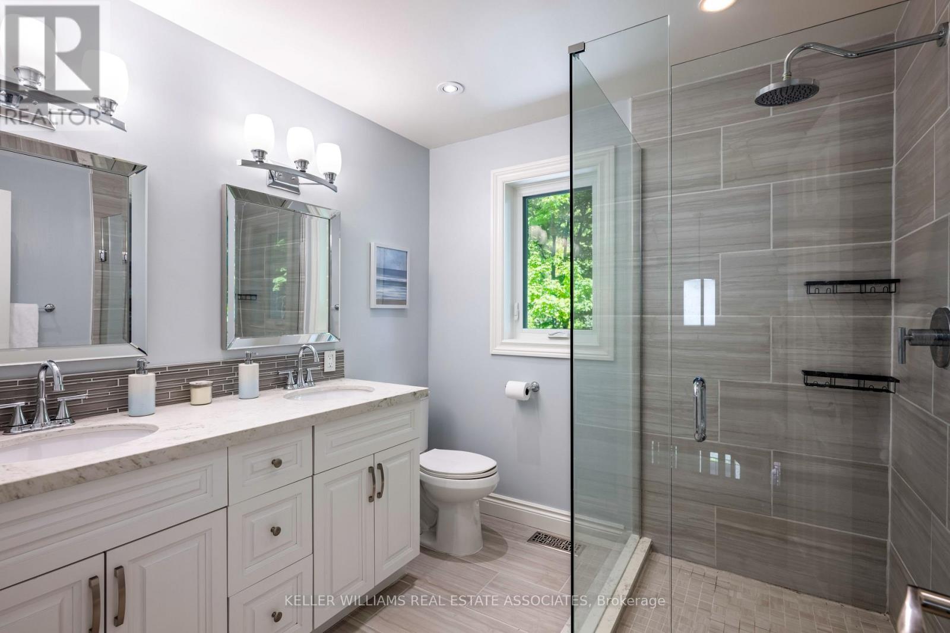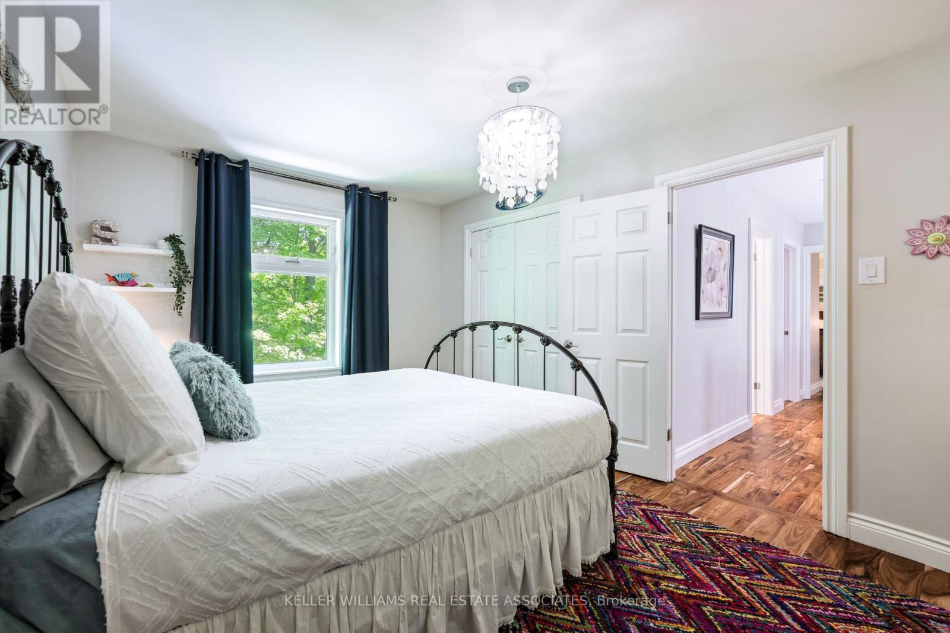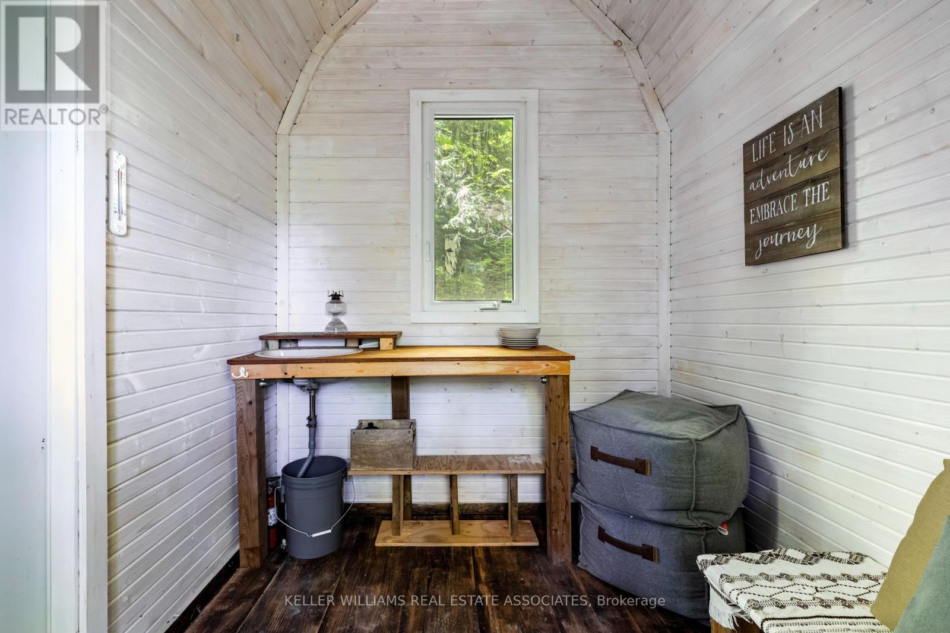49 Wildwood Road Halton Hills, Ontario L7G 2W8
$1,999,999
Welcome to your dream home in Glen Williams. This exquisite 5-bedroom, 4-bathroom residence offers over 3,200 sq ft of premium living space, perfectly positioned on a private 1.78-acre wooded lot with breathtaking views. Designed for both everyday comfort and upscale entertaining, this home features cathedral ceilings, wide plank hardwood floors, a chef-inspired kitchen, upgraded bathrooms, and an abundance of natural light throughout. Generously sized bedrooms and upper-level floor laundry add convenience to style. Enjoy seamless indoor-outdoor living with multi-tiered decks, entertainment-ready hot tub, and expansive outdoor living areas surrounded by nature. The walkout basement offers added versatility with a full bathroom, bedroom, wet bar, and recreation space. With over 8 parking spots and a two car garage this property is ideal for guests or extended family. All of this just steps from the charming Glen Williams village, the Credit River, scenic trails, shops, dining, and the GO Station. A rare opportunity to own a private, luxury estate in one of Halton Hills most picturesque settings. (id:61852)
Open House
This property has open houses!
2:00 pm
Ends at:4:00 pm
Property Details
| MLS® Number | W12182326 |
| Property Type | Single Family |
| Community Name | Glen Williams |
| AmenitiesNearBy | Park, Public Transit, Schools |
| EquipmentType | Water Heater |
| Features | Wooded Area |
| ParkingSpaceTotal | 10 |
| RentalEquipmentType | Water Heater |
| Structure | Deck, Shed |
Building
| BathroomTotal | 4 |
| BedroomsAboveGround | 4 |
| BedroomsBelowGround | 1 |
| BedroomsTotal | 5 |
| Age | 31 To 50 Years |
| Amenities | Fireplace(s) |
| Appliances | Hot Tub, Garage Door Opener Remote(s), Water Heater, Water Softener, Oven - Built-in, Central Vacuum, Range, Dishwasher, Dryer, Microwave, Oven, Stove, Washer, Refrigerator |
| BasementDevelopment | Finished |
| BasementFeatures | Walk Out |
| BasementType | N/a (finished) |
| ConstructionStyleAttachment | Detached |
| CoolingType | Central Air Conditioning |
| ExteriorFinish | Brick, Vinyl Siding |
| FireplacePresent | Yes |
| FireplaceTotal | 3 |
| FoundationType | Block |
| HalfBathTotal | 1 |
| HeatingFuel | Natural Gas |
| HeatingType | Forced Air |
| StoriesTotal | 2 |
| SizeInterior | 2500 - 3000 Sqft |
| Type | House |
| UtilityWater | Municipal Water |
Parking
| Attached Garage | |
| Garage |
Land
| Acreage | No |
| LandAmenities | Park, Public Transit, Schools |
| Sewer | Septic System |
| SizeDepth | 277 Ft |
| SizeFrontage | 275 Ft ,9 In |
| SizeIrregular | 275.8 X 277 Ft |
| SizeTotalText | 275.8 X 277 Ft|1/2 - 1.99 Acres |
| SurfaceWater | River/stream |
| ZoningDescription | Ep2, Hr2 (mn2) |
Utilities
| Cable | Installed |
| Electricity | Installed |
Interested?
Contact us for more information
Bryan Robinson
Salesperson
521 Main Street
Georgetown, Ontario L7G 3T1
