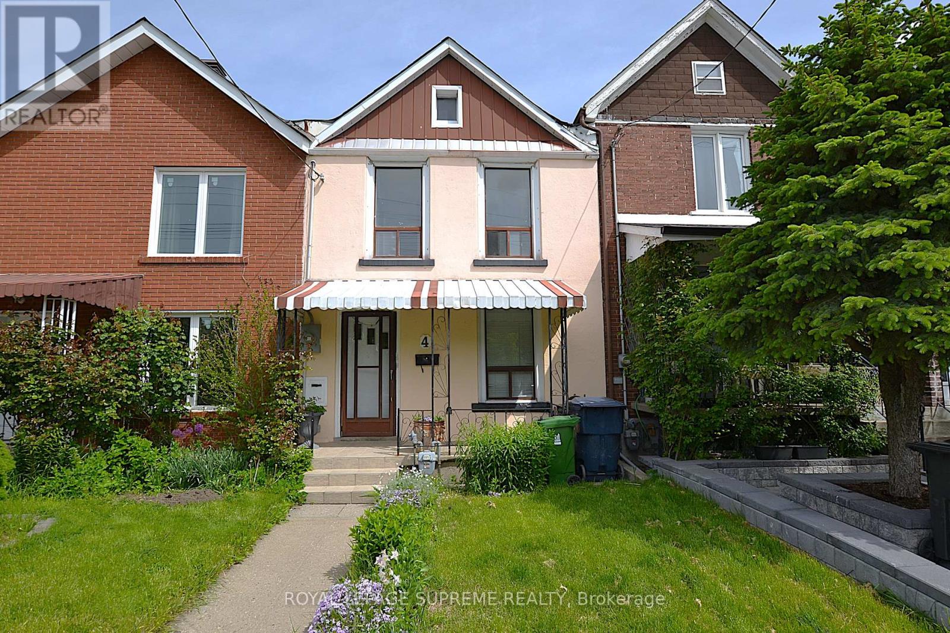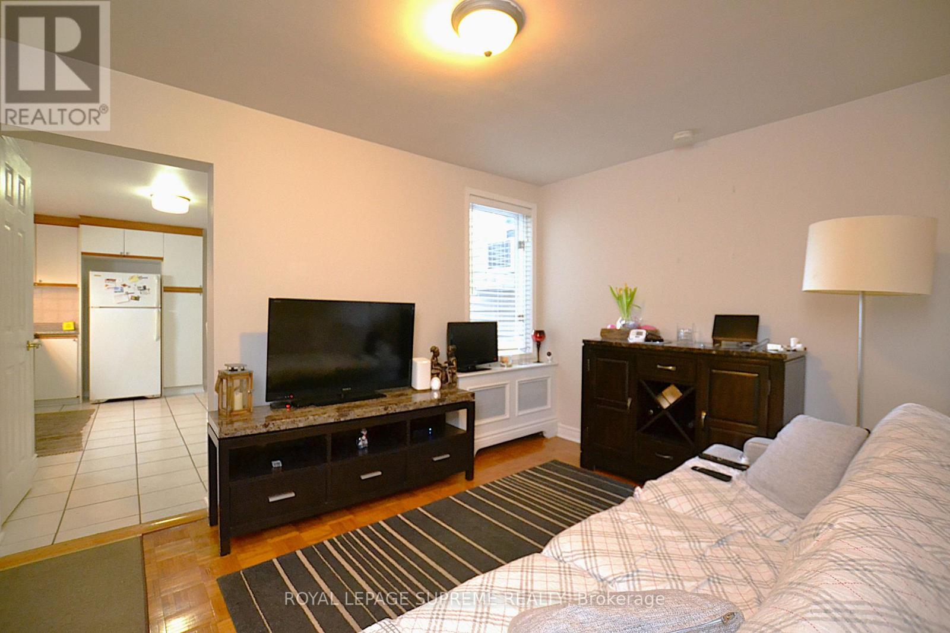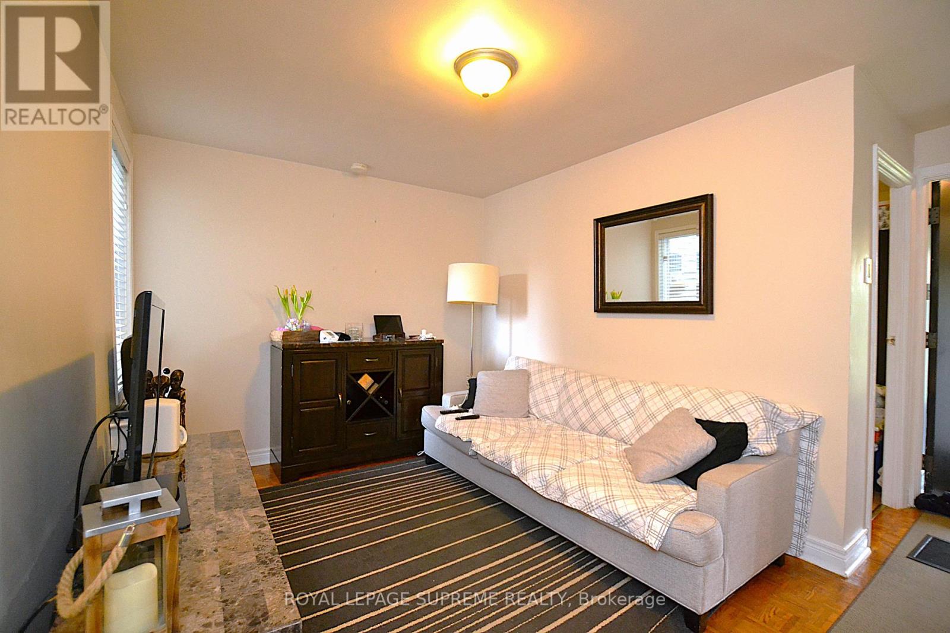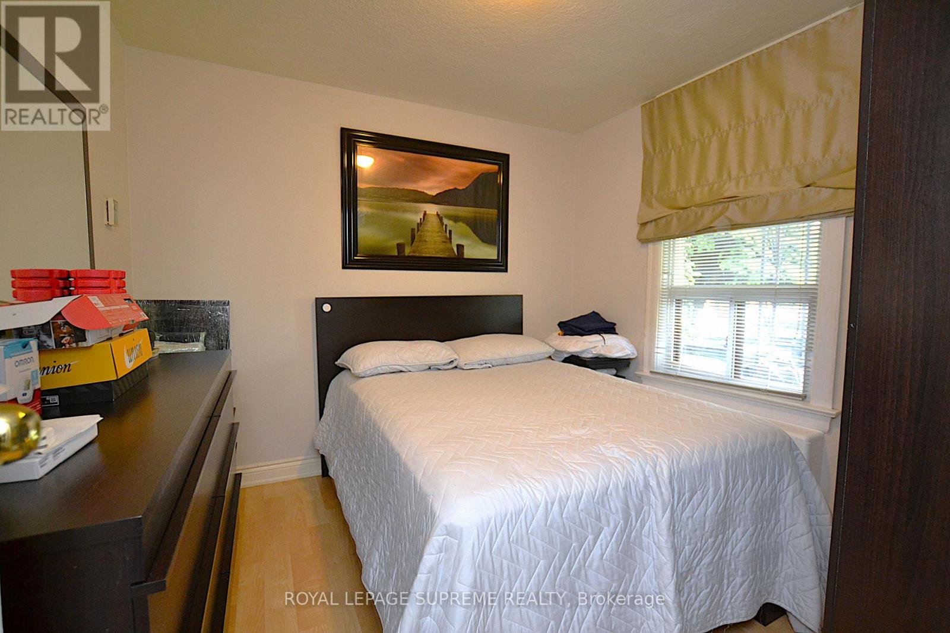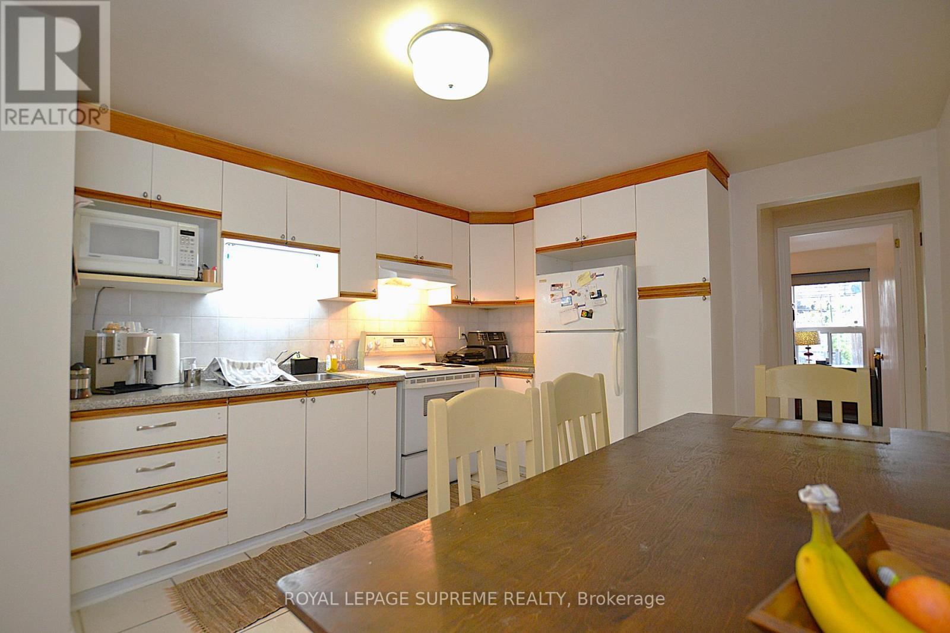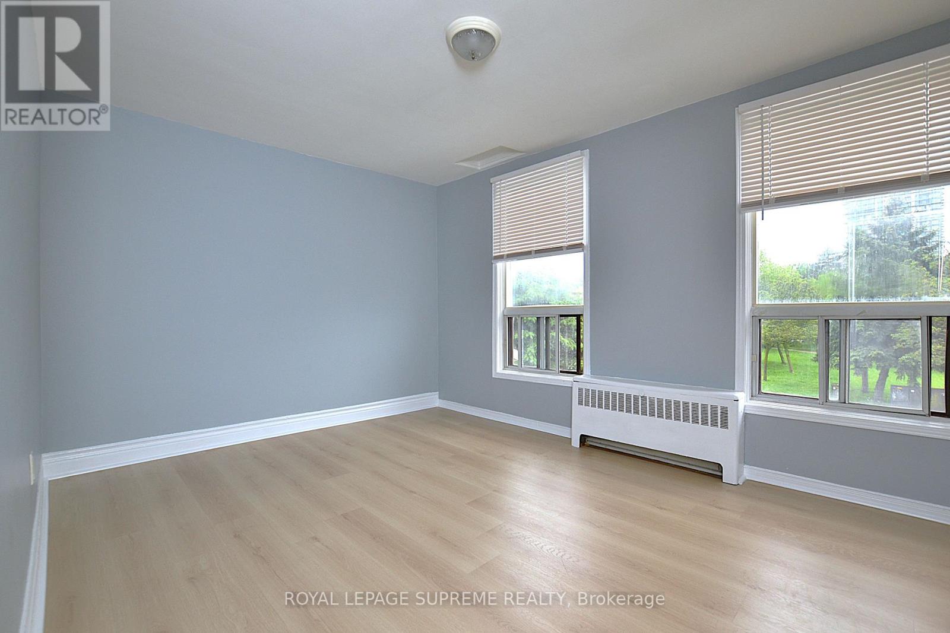4 Chandos Avenue Toronto, Ontario M6H 2E5
$1,099,900
Welcome to 4 Chandos Avenue! Located in the Dovercourt-Wallace Emerson-Junction neighbourhood of Toronto and directly across the street from Chandos Park. This 2 storey, attached home features two units with separate entrances. Main floor unit features 2+1 bedrooms, 2 bathrooms, large kitchen and access to a fenced and private back yard. Main floor unit also has exclusive use of the full basement which has a private laundry room with a separate entrance to the backyard. Second floor unit features 1 bedroom, 1 bathroom and kitchen with a walk out to a private balcony overlooking the back yard. Property also features large block garage with laneway access. Great income potential and perfect for investors. You can also live in one unit and rent out the other or convert to your specific needs. Conveniently located just minutes from schools, transit, shopping, community center and so much more! Visit today! (id:61852)
Property Details
| MLS® Number | W12182505 |
| Property Type | Single Family |
| Community Name | Dovercourt-Wallace Emerson-Junction |
| AmenitiesNearBy | Park, Place Of Worship, Public Transit, Schools |
| CommunityFeatures | Community Centre |
| Features | Lane |
Building
| BathroomTotal | 3 |
| BedroomsAboveGround | 3 |
| BedroomsBelowGround | 1 |
| BedroomsTotal | 4 |
| Appliances | Two Stoves, Two Refrigerators |
| BasementDevelopment | Finished |
| BasementFeatures | Separate Entrance |
| BasementType | N/a (finished) |
| ConstructionStyleAttachment | Semi-detached |
| CoolingType | Central Air Conditioning |
| ExteriorFinish | Vinyl Siding, Stucco |
| FlooringType | Parquet, Ceramic, Hardwood, Laminate |
| FoundationType | Concrete |
| HalfBathTotal | 1 |
| HeatingFuel | Natural Gas |
| HeatingType | Forced Air |
| StoriesTotal | 2 |
| SizeInterior | 700 - 1100 Sqft |
| Type | House |
| UtilityWater | Municipal Water |
Parking
| Detached Garage | |
| Garage |
Land
| Acreage | No |
| FenceType | Fenced Yard |
| LandAmenities | Park, Place Of Worship, Public Transit, Schools |
| Sewer | Sanitary Sewer |
| SizeDepth | 130 Ft |
| SizeFrontage | 16 Ft ,6 In |
| SizeIrregular | 16.5 X 130 Ft |
| SizeTotalText | 16.5 X 130 Ft |
Rooms
| Level | Type | Length | Width | Dimensions |
|---|---|---|---|---|
| Second Level | Kitchen | 3.42 m | 2.61 m | 3.42 m x 2.61 m |
| Second Level | Living Room | 4.62 m | 2.82 m | 4.62 m x 2.82 m |
| Second Level | Bedroom 2 | 3.81 m | 2.91 m | 3.81 m x 2.91 m |
| Basement | Recreational, Games Room | 3.2 m | 2.78 m | 3.2 m x 2.78 m |
| Basement | Bedroom | 2.96 m | 2.68 m | 2.96 m x 2.68 m |
| Basement | Laundry Room | 3.34 m | 2.57 m | 3.34 m x 2.57 m |
| Main Level | Living Room | 3.8 m | 2.81 m | 3.8 m x 2.81 m |
| Main Level | Kitchen | 4.33 m | 3.42 m | 4.33 m x 3.42 m |
| Main Level | Primary Bedroom | 3.47 m | 2.95 m | 3.47 m x 2.95 m |
| Main Level | Bedroom 2 | 2.91 m | 2.91 m | 2.91 m x 2.91 m |
Interested?
Contact us for more information
Michael Silva
Salesperson
110 Weston Rd
Toronto, Ontario M6N 0A6
Norberto Silva
Salesperson
110 Weston Rd
Toronto, Ontario M6N 0A6
