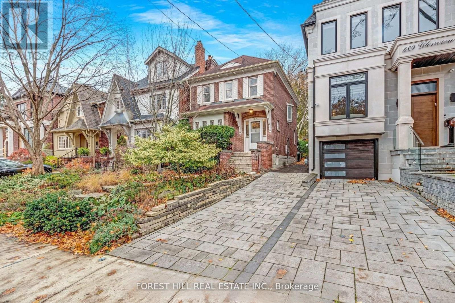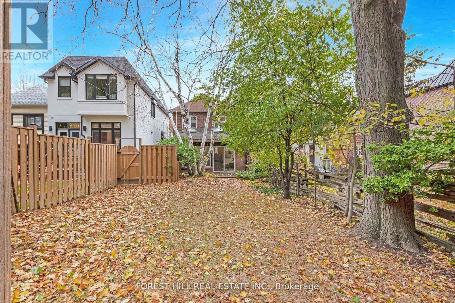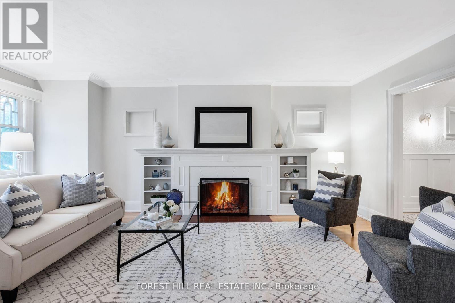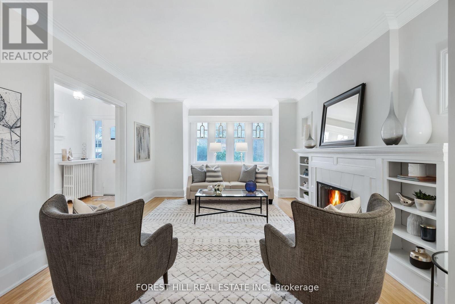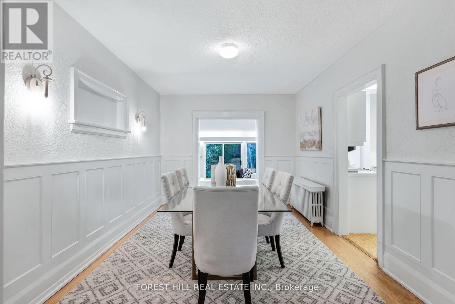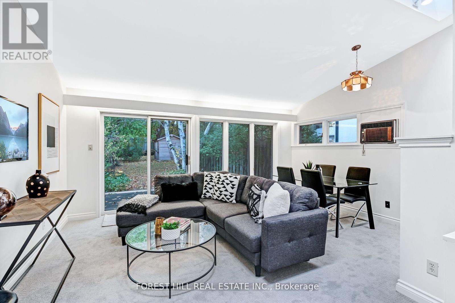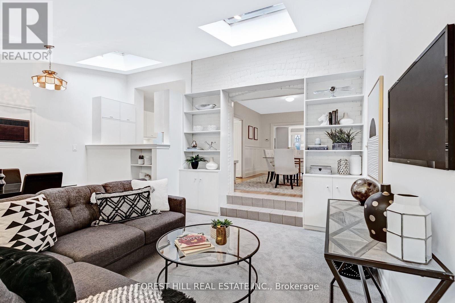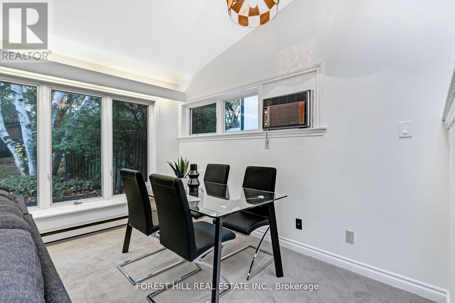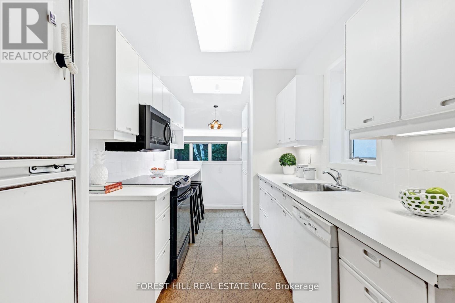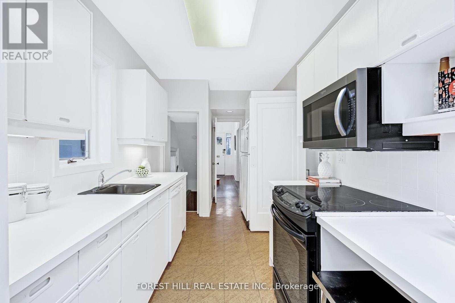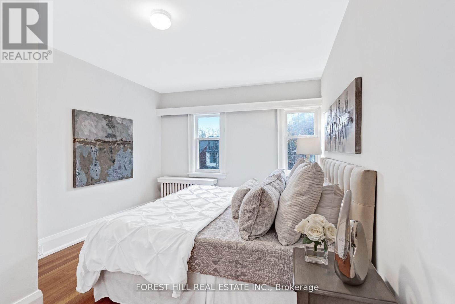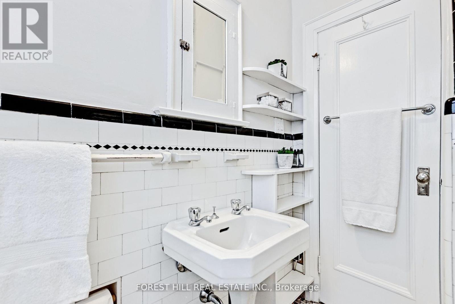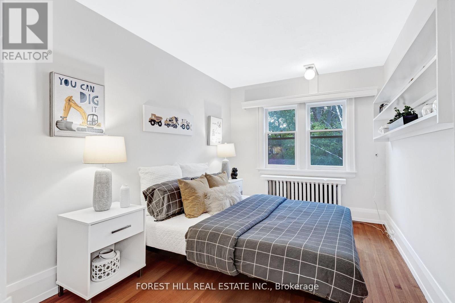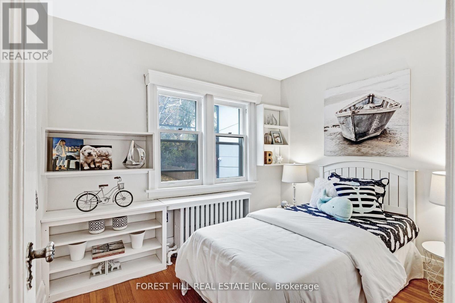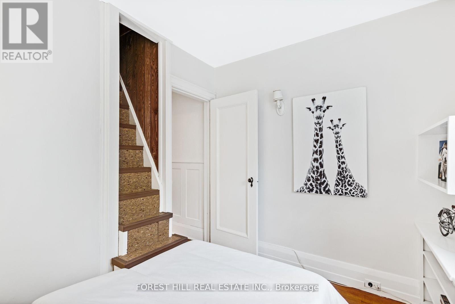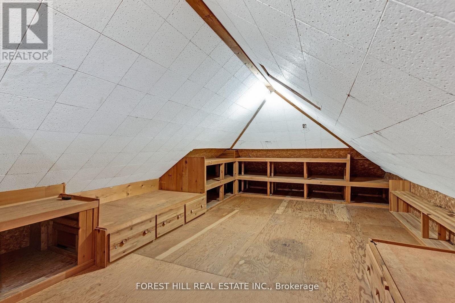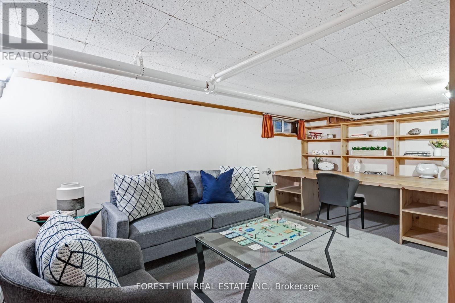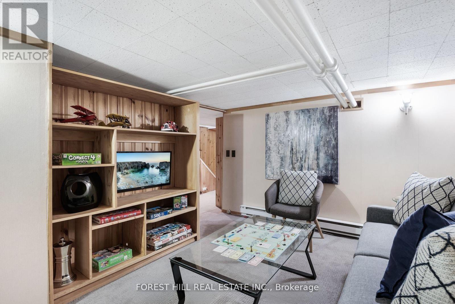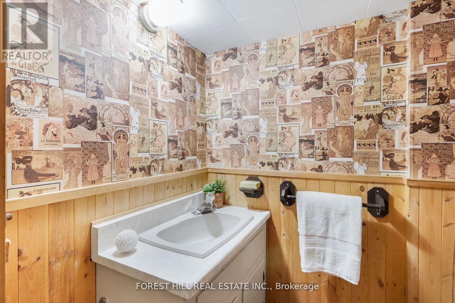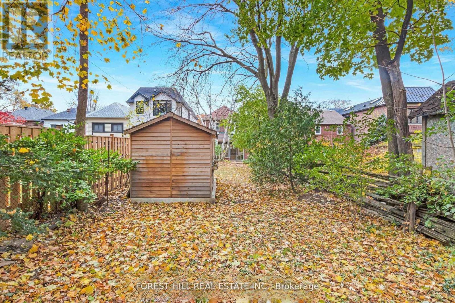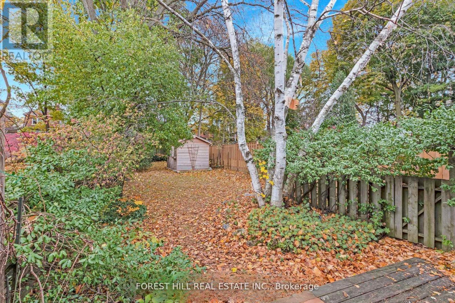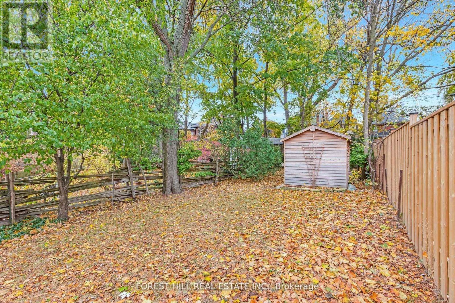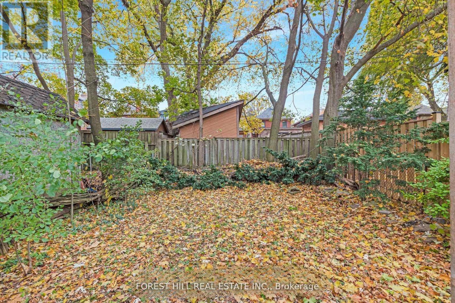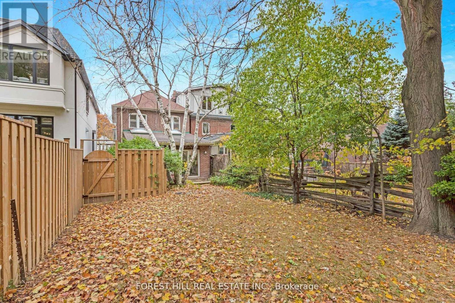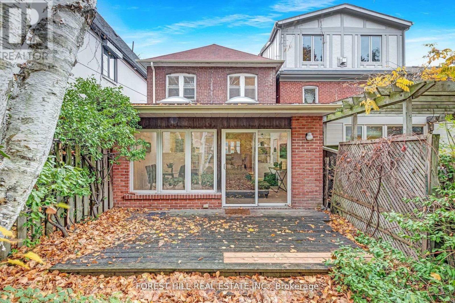187 Glenview Avenue Toronto, Ontario M4R 1R4
$2,188,000
Welcome to refined family living in the heart of Lawrence Park South. This meticulously maintained two-storey residence commands attention from the moment you arrive, with its stately brick façade, charming period details, and beautifully landscaped front yard that hints at the quality within.Step through the elegant entryway into a luminous, open-concept interior where classic character meets modern upgrades. The expansive living area, adorned with original leaded glass windows, intricate wainscoting, and custom built-ins, effortlessly flows into a sun-drenched family room featuring soaring ceilings and a cozy wood-burning fireplace. Natural light streams in through generously sized windows, accentuating the gleaming hardwood floors and refined finishes throughout.The gourmet kitchen, ideal for both everyday meals and entertaining, opens onto a sophisticated dining area that overlooks a private, deck-accessible backyard. Here, the deep south-facing lot-spanning an impressive 170 feet-offers ample space for alfresco gatherings, creative landscaping, or even future enhancements.Additional highlights include a versatile bonus loft on the third floor-a secret hideaway perfect for a playroom, home office, or guest suite. Every corner of this home exudes thoughtful design and impeccable upkeep.Situated on a quiet, low-traffic street amid a mix of beautifully renovated period homes and contemporary builds, this property is just a short stroll from top-rated schools, boutique shops, and fine dining establishments. Whether you're looking for a forever home or a smart investment with strong rental appeal, this exceptional residence presents endless possibilities.Experience the blend of historic charm, modern comfort, and an enviable lifestyle in one of Toronto's most prestigious neighborhoods-welcome home to Lawrence Park South. (id:61852)
Property Details
| MLS® Number | C12182720 |
| Property Type | Single Family |
| Neigbourhood | Eglinton—Lawrence |
| Community Name | Lawrence Park South |
Building
| BathroomTotal | 2 |
| BedroomsAboveGround | 4 |
| BedroomsTotal | 4 |
| Appliances | Dishwasher, Dryer, Freezer, Microwave, Stove, Washer, Whirlpool, Window Coverings, Refrigerator |
| BasementDevelopment | Partially Finished |
| BasementFeatures | Separate Entrance |
| BasementType | N/a (partially Finished) |
| ConstructionStyleAttachment | Detached |
| ExteriorFinish | Brick |
| FireplacePresent | Yes |
| FlooringType | Hardwood, Carpeted |
| FoundationType | Unknown |
| HalfBathTotal | 1 |
| HeatingFuel | Natural Gas |
| HeatingType | Hot Water Radiator Heat |
| StoriesTotal | 2 |
| SizeInterior | 1500 - 2000 Sqft |
| Type | House |
| UtilityWater | Municipal Water |
Parking
| No Garage |
Land
| Acreage | No |
| Sewer | Sanitary Sewer |
| SizeDepth | 170 Ft |
| SizeFrontage | 25 Ft |
| SizeIrregular | 25 X 170 Ft |
| SizeTotalText | 25 X 170 Ft |
Rooms
| Level | Type | Length | Width | Dimensions |
|---|---|---|---|---|
| Second Level | Primary Bedroom | 3.91 m | 3.15 m | 3.91 m x 3.15 m |
| Second Level | Bedroom 2 | 4.55 m | 2.41 m | 4.55 m x 2.41 m |
| Second Level | Bedroom 3 | 4.04 m | 2.54 m | 4.04 m x 2.54 m |
| Second Level | Bedroom 4 | 3.02 m | 2.31 m | 3.02 m x 2.31 m |
| Third Level | Loft | 8.48 m | 4.32 m | 8.48 m x 4.32 m |
| Lower Level | Recreational, Games Room | 4.72 m | 2.9 m | 4.72 m x 2.9 m |
| Main Level | Living Room | 4.94 m | 3.73 m | 4.94 m x 3.73 m |
| Main Level | Dining Room | 4.65 m | 3.2 m | 4.65 m x 3.2 m |
| Main Level | Kitchen | 6.35 m | 2.29 m | 6.35 m x 2.29 m |
| Main Level | Family Room | 5.11 m | 4.55 m | 5.11 m x 4.55 m |
Interested?
Contact us for more information
Afshin Abdi
Salesperson
15 Lesmill Rd Unit 1
Toronto, Ontario M3B 2T3
