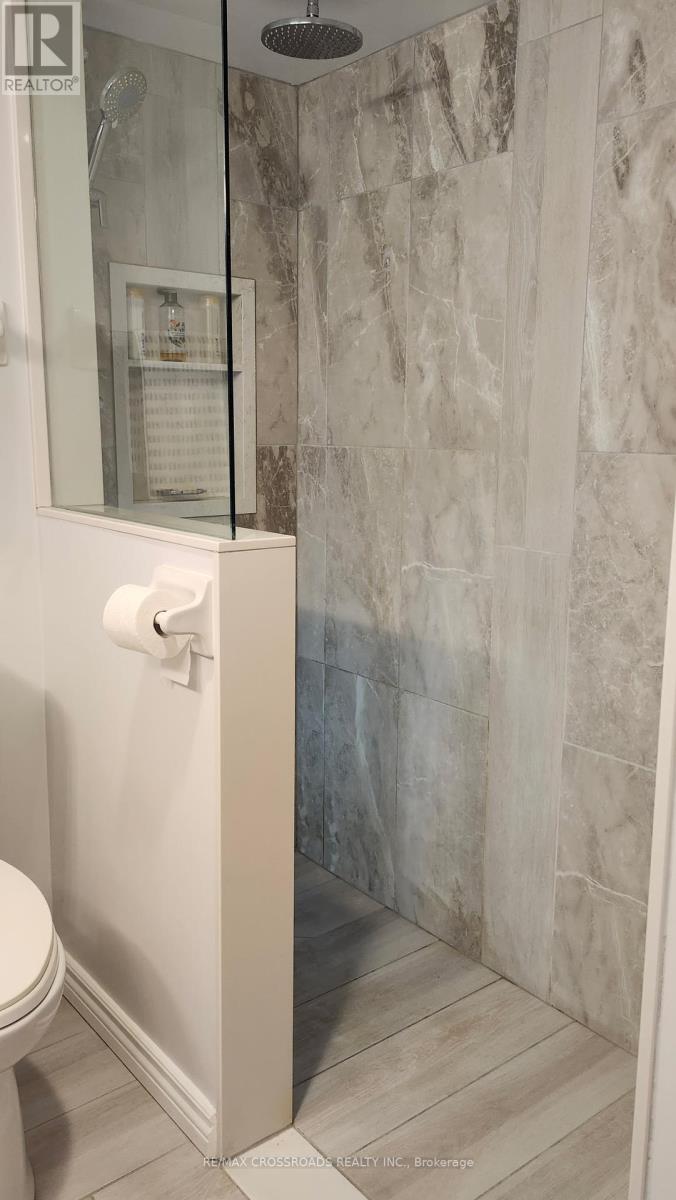1412 - 1000 The Esplanade North Pickering, Ontario L1V 6V4
$744,888Maintenance, Heat, Electricity, Water, Cable TV, Common Area Maintenance, Insurance, Parking
$1,169.73 Monthly
Maintenance, Heat, Electricity, Water, Cable TV, Common Area Maintenance, Insurance, Parking
$1,169.73 MonthlyAward winning Tridel community with friendly people. Enjoy 1,306 square feet of ultra-bright living space with 2 full washrooms, 2 bedrooms plus den and locker on the 14th floor. A preferred south west View from a zero clearance corner walk out to a 19 foot balcony. Primary master bedroom, walk- in closet, custom bath cabinetry and a zero clearance floor, door free walk in shower. Renovated eat in kitchen with walk out to balcony, Corian counters, extra cabinetry, plus California shutters throughout. Pleasure to show. Amenities include: outdoor pool, outside seating and BBQ, gym, exercise room, billiard room, two party rooms with, bar, dance floor, library, high speed internet, infrastructure for electric vehicles. (id:61852)
Property Details
| MLS® Number | E12182077 |
| Property Type | Single Family |
| Community Name | Town Centre |
| AmenitiesNearBy | Marina, Park, Place Of Worship, Public Transit |
| CommunityFeatures | Pet Restrictions, Community Centre |
| Features | Elevator, Balcony, Sauna |
| ParkingSpaceTotal | 1 |
Building
| BathroomTotal | 2 |
| BedroomsAboveGround | 2 |
| BedroomsTotal | 2 |
| Age | 16 To 30 Years |
| Amenities | Car Wash, Exercise Centre, Recreation Centre, Storage - Locker |
| Appliances | Garage Door Opener Remote(s), Intercom, Dishwasher, Dryer, Stove, Washer, Refrigerator |
| CoolingType | Central Air Conditioning |
| ExteriorFinish | Brick |
| FireProtection | Security Guard |
| FlooringType | Laminate |
| HeatingFuel | Natural Gas |
| HeatingType | Forced Air |
| SizeInterior | 1200 - 1399 Sqft |
| Type | Apartment |
Parking
| Underground | |
| Garage |
Land
| Acreage | No |
| LandAmenities | Marina, Park, Place Of Worship, Public Transit |
| ZoningDescription | Residential Condominium |
Rooms
| Level | Type | Length | Width | Dimensions |
|---|---|---|---|---|
| Main Level | Kitchen | 5.48 m | 4.87 m | 5.48 m x 4.87 m |
| Main Level | Foyer | Measurements not available | ||
| Main Level | Living Room | 5.82 m | 3.35 m | 5.82 m x 3.35 m |
| Main Level | Dining Room | 6.13 m | 3.23 m | 6.13 m x 3.23 m |
| Main Level | Den | 2.47 m | 2.8 m | 2.47 m x 2.8 m |
| Main Level | Primary Bedroom | 4.2 m | 3.05 m | 4.2 m x 3.05 m |
| Main Level | Bedroom | 3.35 m | 2.74 m | 3.35 m x 2.74 m |
| Main Level | Bathroom | Measurements not available | ||
| Main Level | Eating Area | 2.1 m | 2.7 m | 2.1 m x 2.7 m |
Interested?
Contact us for more information
Allen Arnold
Broker
312 - 305 Milner Avenue
Toronto, Ontario M1B 3V4

















