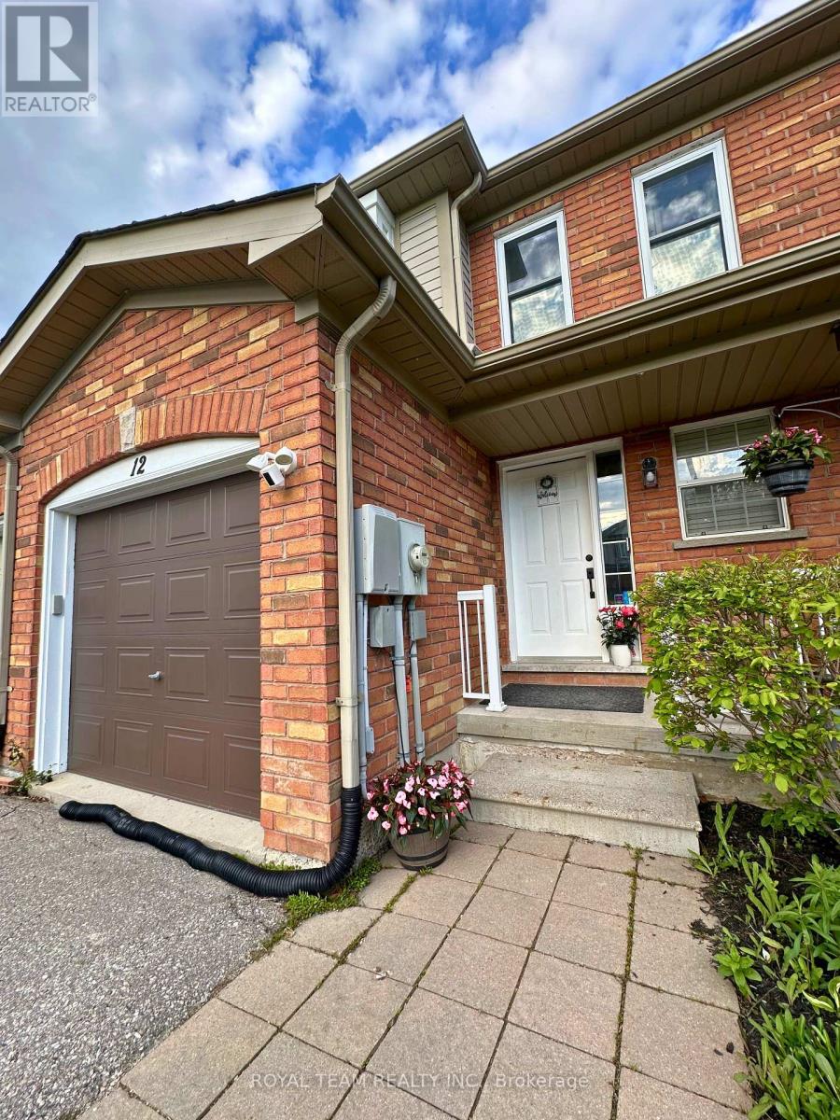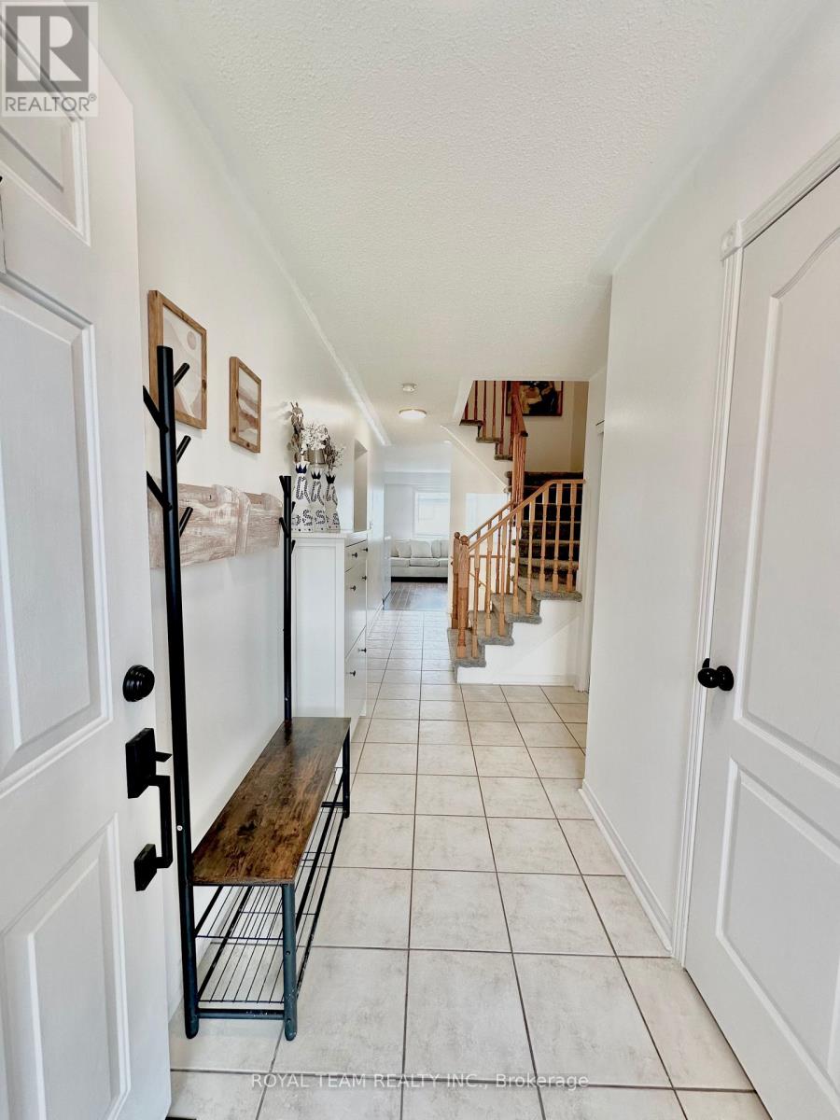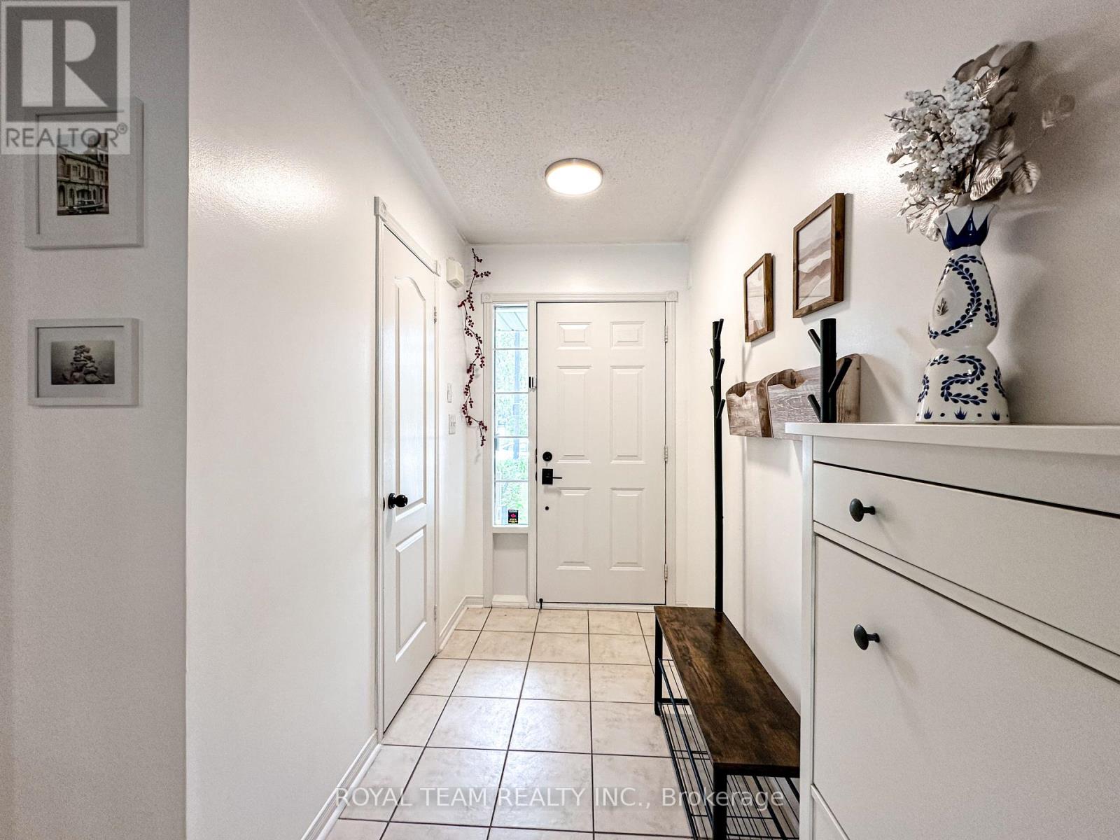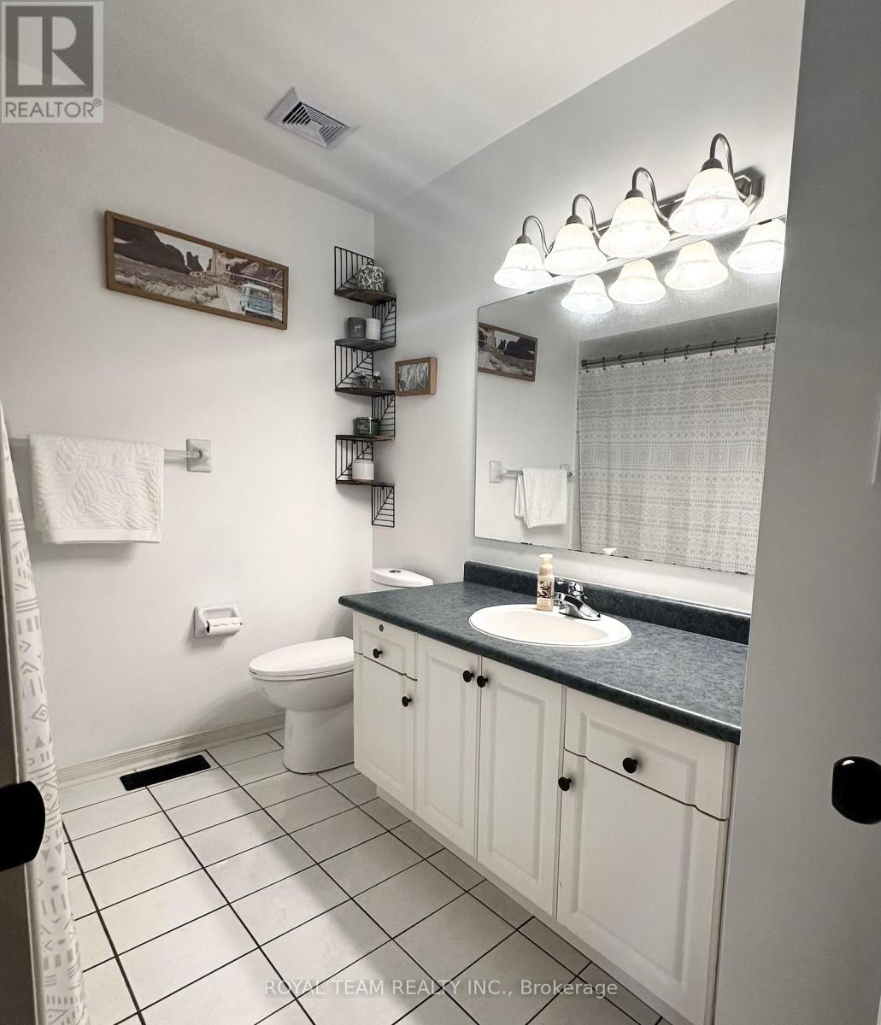12 Crittenden Drive Georgina, Ontario L4P 4E7
$787,900
Welcome to 12 Crittenden Dr, Keswick Your Home Sweet Home! Nestled in a prime Keswick location, this beautifully updated 3-bedroom, 3-bathroom townhome is ideal for first-time homebuyers, families, downsizers, or investors. The home boasts a blend of modern updates and functional design, including hardwood flooring throughout the main areas, complemented by ceramics and laminate flooring. The spacious kitchen features top-of the-line stainless steel appliances and ample cabinetry, making meal prep a breeze. The main floor flows seamlessly into a walk-out basement with a finished rec room perfect for family gatherings or extra living space and a laundry room with black stainless steel washer and dryer and convenient storage lifts. The primary suite offers a private retreat with a walk-in closet and an updated ensuite; The upstairs also includes two additional bedrooms with brand new laminate flooring and a large of second bathroom with plenty of space. Additional updates include brand new staircase carpeting (2025), fresh exterior paint and a freshly stained deck that's ideal for entertaining or relaxing outdoors. The layout of the staircase is designed with safety in mind, ensuring a comfortable flow between levels. The home is located in a quiet, family-friendly neighborhood, close to schools, parks, shopping, and major highways, making commuting and daily errands a breeze. The area also offers fantastic recreational opportunities, with the brand-new Multi-Use Recreation Complex, The ROC (Recreational Outdoor Campus), and the Ice Palace, providing year-round entertainment and outdoor adventures. This townhome is the perfect blend of style, function, and location. Don't miss out schedule your private showing today! (id:61852)
Property Details
| MLS® Number | N12182162 |
| Property Type | Single Family |
| Community Name | Keswick South |
| AmenitiesNearBy | Public Transit, Schools |
| CommunityFeatures | Community Centre |
| EquipmentType | Water Heater - Gas |
| ParkingSpaceTotal | 3 |
| RentalEquipmentType | Water Heater - Gas |
| Structure | Deck, Porch |
Building
| BathroomTotal | 3 |
| BedroomsAboveGround | 3 |
| BedroomsTotal | 3 |
| Age | 16 To 30 Years |
| Appliances | Dishwasher, Dryer, Stove, Washer, Refrigerator |
| BasementDevelopment | Finished |
| BasementFeatures | Walk Out |
| BasementType | N/a (finished) |
| ConstructionStyleAttachment | Attached |
| CoolingType | Central Air Conditioning |
| ExteriorFinish | Brick |
| FireProtection | Smoke Detectors |
| FlooringType | Hardwood, Ceramic, Laminate |
| FoundationType | Unknown |
| HalfBathTotal | 1 |
| HeatingFuel | Natural Gas |
| HeatingType | Forced Air |
| StoriesTotal | 2 |
| SizeInterior | 1100 - 1500 Sqft |
| Type | Row / Townhouse |
| UtilityWater | Municipal Water |
Parking
| Attached Garage | |
| Garage |
Land
| Acreage | No |
| LandAmenities | Public Transit, Schools |
| Sewer | Sanitary Sewer |
| SizeDepth | 100 Ft ,1 In |
| SizeFrontage | 19 Ft ,8 In |
| SizeIrregular | 19.7 X 100.1 Ft |
| SizeTotalText | 19.7 X 100.1 Ft |
Rooms
| Level | Type | Length | Width | Dimensions |
|---|---|---|---|---|
| Second Level | Primary Bedroom | 5.79 m | 3.35 m | 5.79 m x 3.35 m |
| Second Level | Bedroom 2 | 3.62 m | 2.5 m | 3.62 m x 2.5 m |
| Second Level | Bedroom 3 | 2.85 m | 2.79 m | 2.85 m x 2.79 m |
| Basement | Recreational, Games Room | 5.55 m | 3.92 m | 5.55 m x 3.92 m |
| Main Level | Living Room | 4.66 m | 3.09 m | 4.66 m x 3.09 m |
| Main Level | Dining Room | 2.74 m | 2.58 m | 2.74 m x 2.58 m |
| Main Level | Kitchen | 4.93 m | 2.97 m | 4.93 m x 2.97 m |
Utilities
| Sewer | Installed |
https://www.realtor.ca/real-estate/28386084/12-crittenden-drive-georgina-keswick-south-keswick-south
Interested?
Contact us for more information
Valentina Srybnik
Salesperson
9555 Yonge St Unit 406
Richmond Hill, Ontario L4C 9M5
Dmitry Srybnik
Salesperson
9555 Yonge St Unit 406
Richmond Hill, Ontario L4C 9M5


































