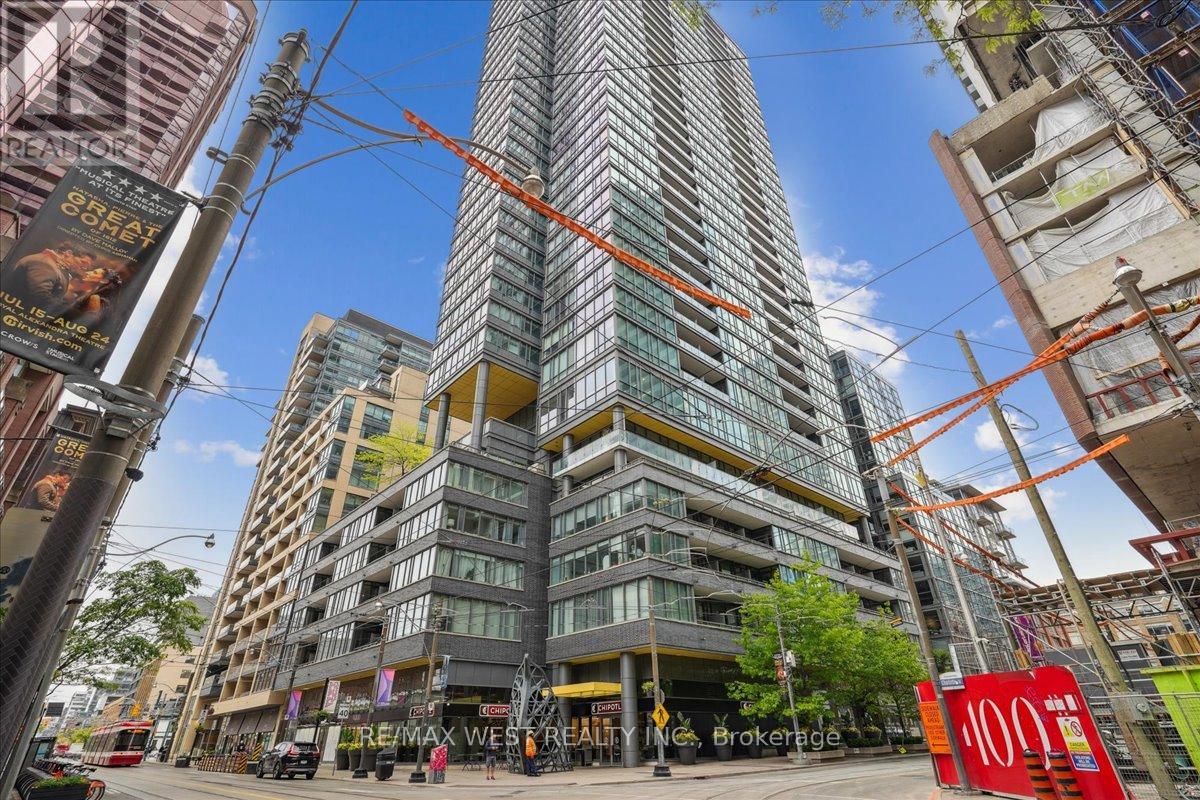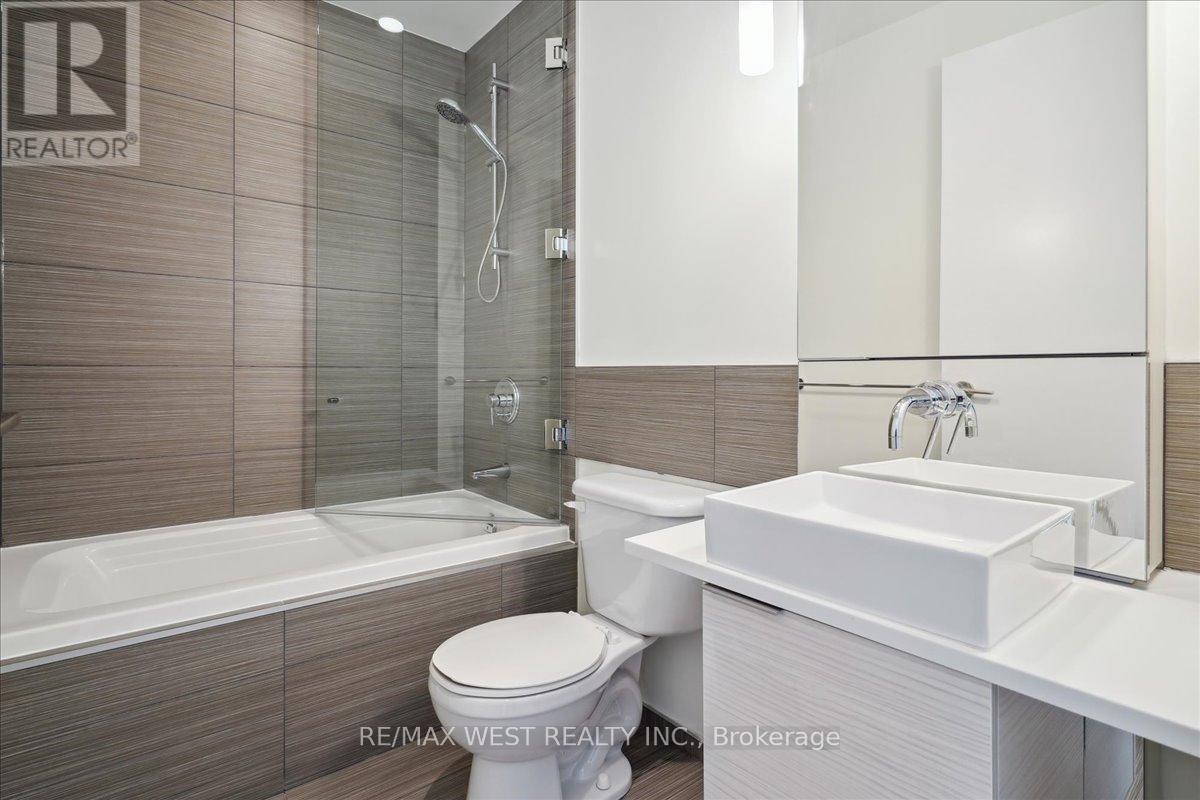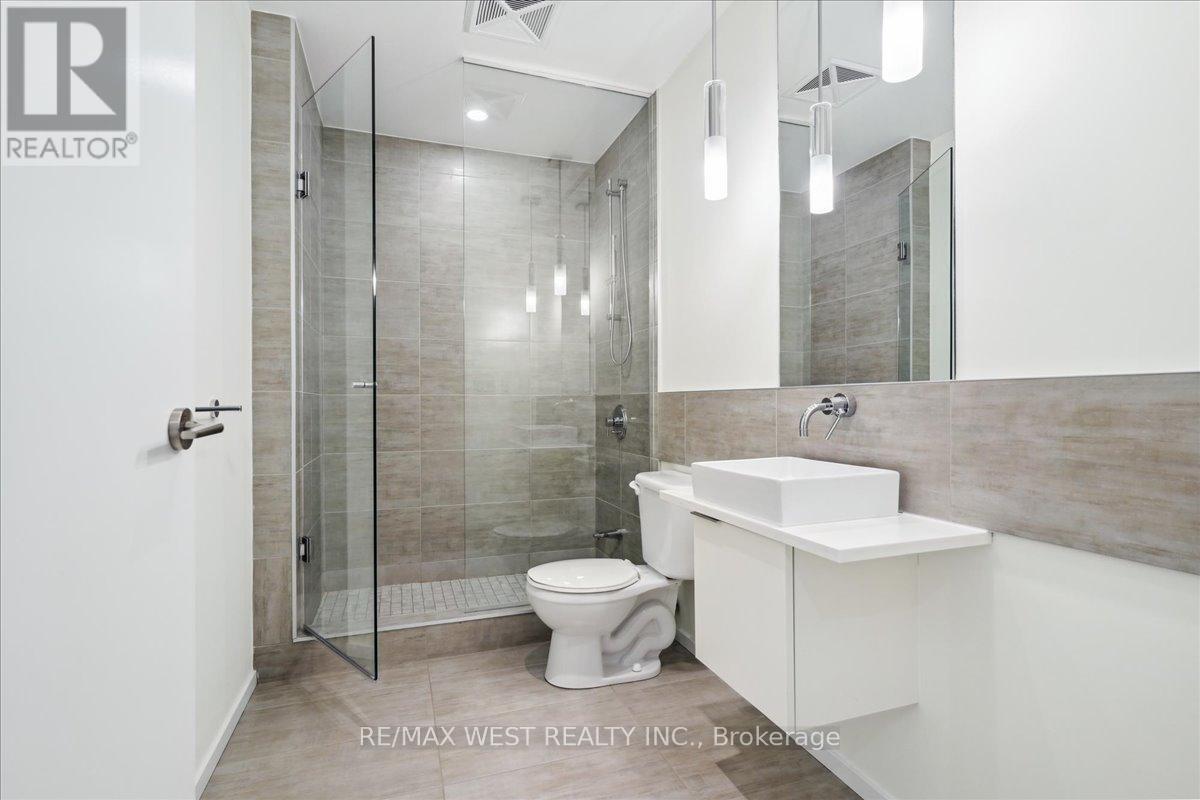1106 - 8 Charlotte Street Toronto, Ontario M5V 0K4
$1,050,000Maintenance, Heat, Water, Parking, Insurance, Common Area Maintenance
$1,092.06 Monthly
Maintenance, Heat, Water, Parking, Insurance, Common Area Maintenance
$1,092.06 MonthlyStunning, Premium, King West Corner Unit In The Heart Of Downtown Toronto! This Sun-filled 2 Bed + Den Features; 9ft Ceilings, Floor To Ceiling Windows Throughout, 2 Full Bathrooms And A Spacious Open Concept Floor Plan Perfect For Entertaining! Beautiful Kitchen With Large Island, Granite Countertops And Stainless Steel Appliances. Freshly Painted And Laminate Floors Throughout. Bright Primary Bedroom With A 4 Pc Ensuite Bath. Spacious Enclosed Den With Floor To Ceiling Windows Great For A Home Office. Comes With 1 Parking Space And 1 Locker Unit. Amazing Building Amenities Include: Yoga & Gym Area, Party Room, Lounge, Billiards/Games Room, Sauna, Fully Landscaped Outdoor Garden/Deck Area With A Pool And BBQ Lounge, 24 Hour Concierge And Visitor Parking! Steps To Transit, Bars, Restaurants, Parks, Grocery, TIFF Lightbox, Queen West Shopping, Chinatown, The Entertainment District, Rogers Center, CN Tower And All That King West Has To Offer! Some Photos VS. Staging (id:61852)
Property Details
| MLS® Number | C12181980 |
| Property Type | Single Family |
| Neigbourhood | Spadina—Fort York |
| Community Name | Waterfront Communities C1 |
| AmenitiesNearBy | Public Transit, Park |
| CommunityFeatures | Pet Restrictions |
| Features | Balcony, Carpet Free |
| ParkingSpaceTotal | 1 |
| PoolType | Outdoor Pool |
Building
| BathroomTotal | 2 |
| BedroomsAboveGround | 2 |
| BedroomsBelowGround | 1 |
| BedroomsTotal | 3 |
| Amenities | Security/concierge, Visitor Parking, Party Room, Sauna, Storage - Locker |
| Appliances | Dishwasher, Dryer, Microwave, Stove, Washer, Window Coverings, Refrigerator |
| CoolingType | Central Air Conditioning |
| ExteriorFinish | Concrete |
| FlooringType | Laminate |
| HeatingFuel | Natural Gas |
| HeatingType | Forced Air |
| SizeInterior | 1000 - 1199 Sqft |
| Type | Apartment |
Parking
| Underground | |
| Garage |
Land
| Acreage | No |
| LandAmenities | Public Transit, Park |
Rooms
| Level | Type | Length | Width | Dimensions |
|---|---|---|---|---|
| Main Level | Living Room | 3.2 m | 4.92 m | 3.2 m x 4.92 m |
| Main Level | Dining Room | 3.32 m | 3.42 m | 3.32 m x 3.42 m |
| Main Level | Kitchen | 3.32 m | 3.26 m | 3.32 m x 3.26 m |
| Main Level | Primary Bedroom | 3.44 m | 2.8 m | 3.44 m x 2.8 m |
| Main Level | Bedroom 2 | 2.89 m | 2.94 m | 2.89 m x 2.94 m |
| Main Level | Den | 3.14 m | 1.9 m | 3.14 m x 1.9 m |
Interested?
Contact us for more information
Frank Leo
Broker
















