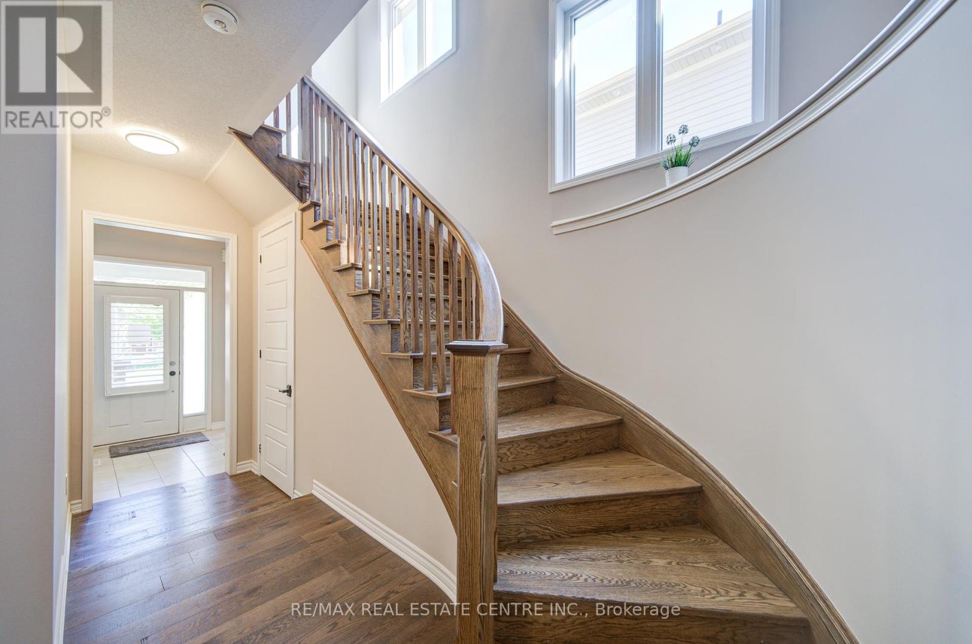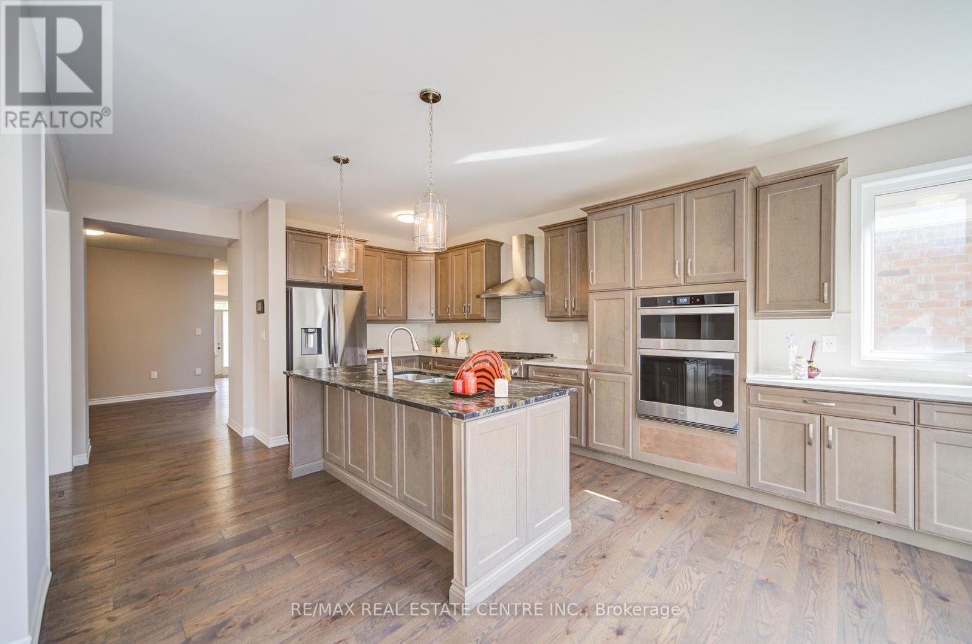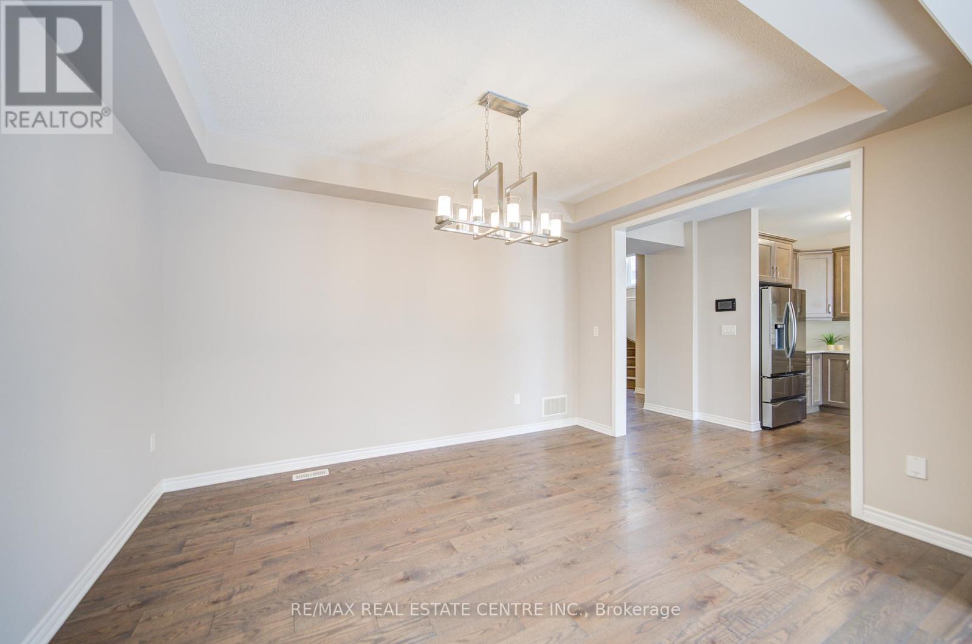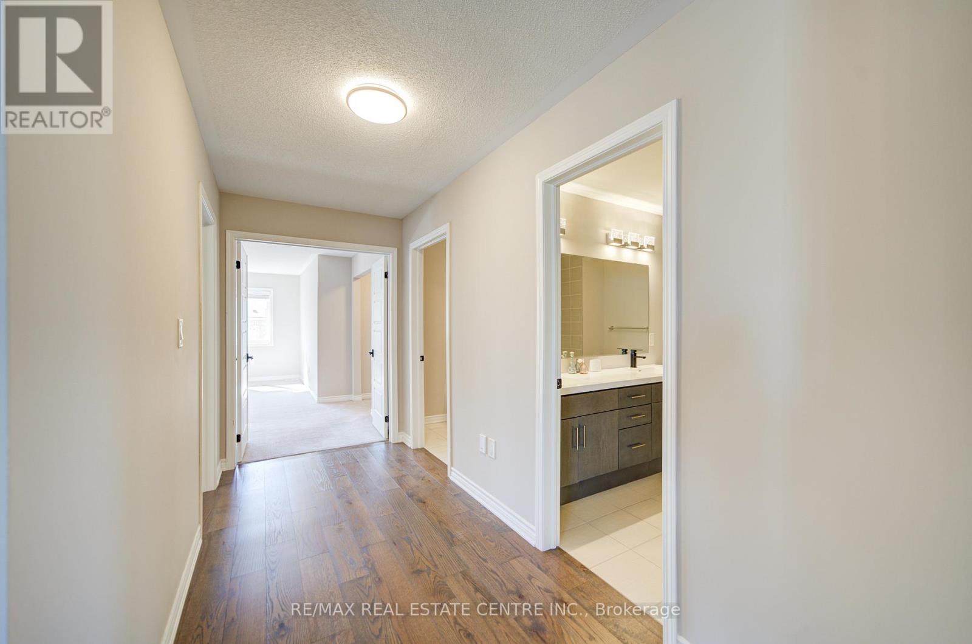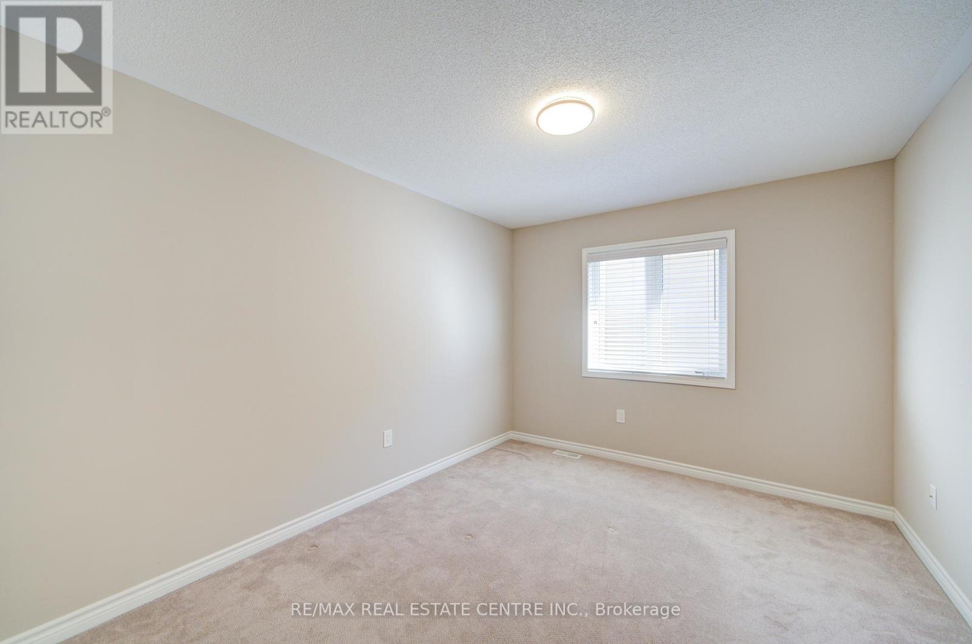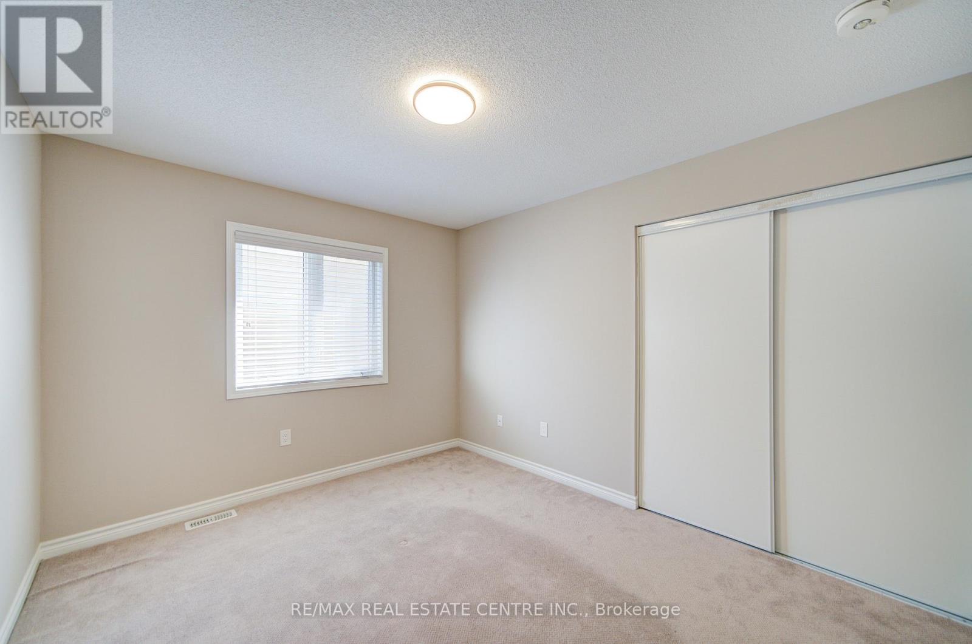240 Chilver Heights Milton, Ontario L9E 1C9
$1,350,000
Stunning 4-Bedroom Family Home Next to Ford Park. Welcome to this beautifully upgraded, 7-year-old Mattamy-built Wyndham model, 2,793 Sq Ft of Luxury Living, located in a highly desirable neighborhood. This exceptional home offers a legal separate entrance to the basement, complete with egress windows, providing the perfect setup for a future rental unit or multigenerational living, professionally completed by the builder. The main floor showcases 9-foot ceilings and a thoughtfully designed open-concept layout, featuring formal living and dining rooms, a cozy family room, and a spectacular entertainer's kitchen. The kitchen is fully customized with a large center island, stone-style countertops, and stainless steel appliancesideal for entertaining guests and everyday family living. Upstairs, you'll find four spacious bedrooms, including a luxurious primary retreat with a raised ceiling, large walk-in closet, and a spa-like 5-piece ensuite. This move-in-ready home is loaded with upgrades and perfectly located near Ford Park, top-rated schools, shopping centers, and major highways, offering the ideal blend of luxury, comfort, and convenience. (id:61852)
Property Details
| MLS® Number | W12181974 |
| Property Type | Single Family |
| Community Name | 1032 - FO Ford |
| ParkingSpaceTotal | 3 |
Building
| BathroomTotal | 3 |
| BedroomsAboveGround | 4 |
| BedroomsBelowGround | 1 |
| BedroomsTotal | 5 |
| Appliances | Window Coverings |
| BasementFeatures | Separate Entrance |
| BasementType | N/a |
| ConstructionStyleAttachment | Detached |
| CoolingType | Central Air Conditioning |
| ExteriorFinish | Brick |
| FireplacePresent | Yes |
| FoundationType | Unknown |
| HalfBathTotal | 1 |
| HeatingFuel | Natural Gas |
| HeatingType | Forced Air |
| StoriesTotal | 2 |
| SizeInterior | 2500 - 3000 Sqft |
| Type | House |
Parking
| Attached Garage | |
| Garage |
Land
| Acreage | No |
| SizeDepth | 88 Ft ,8 In |
| SizeFrontage | 36 Ft ,2 In |
| SizeIrregular | 36.2 X 88.7 Ft |
| SizeTotalText | 36.2 X 88.7 Ft |
https://www.realtor.ca/real-estate/28385967/240-chilver-heights-milton-fo-ford-1032-fo-ford
Interested?
Contact us for more information
Victor Kula
Salesperson
1140 Burnhamthorpe Rd W #141-A
Mississauga, Ontario L5C 4E9







