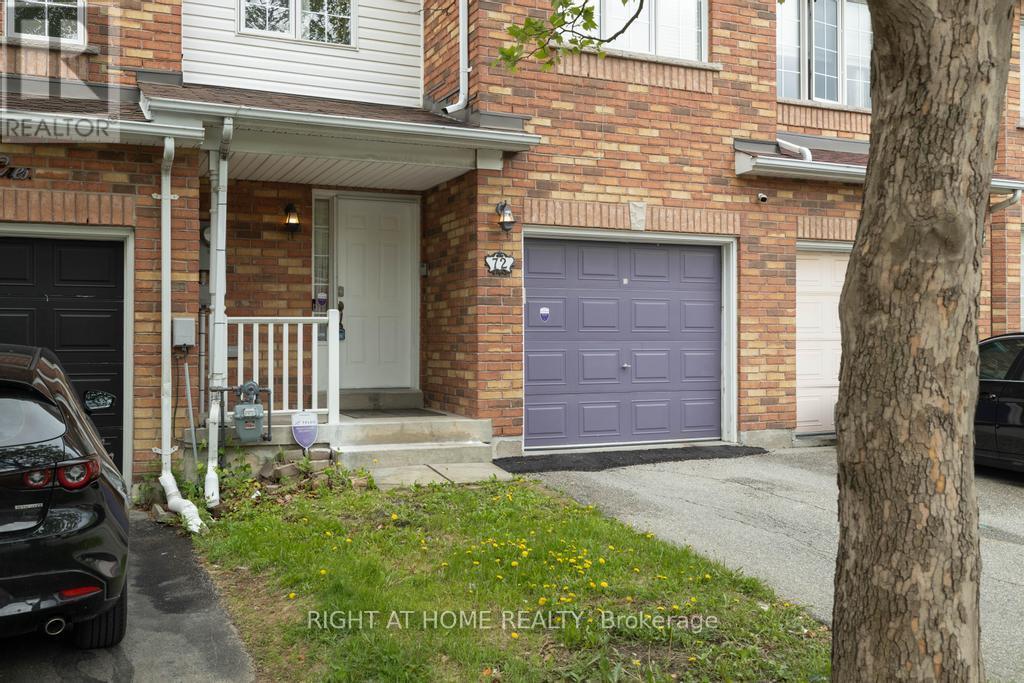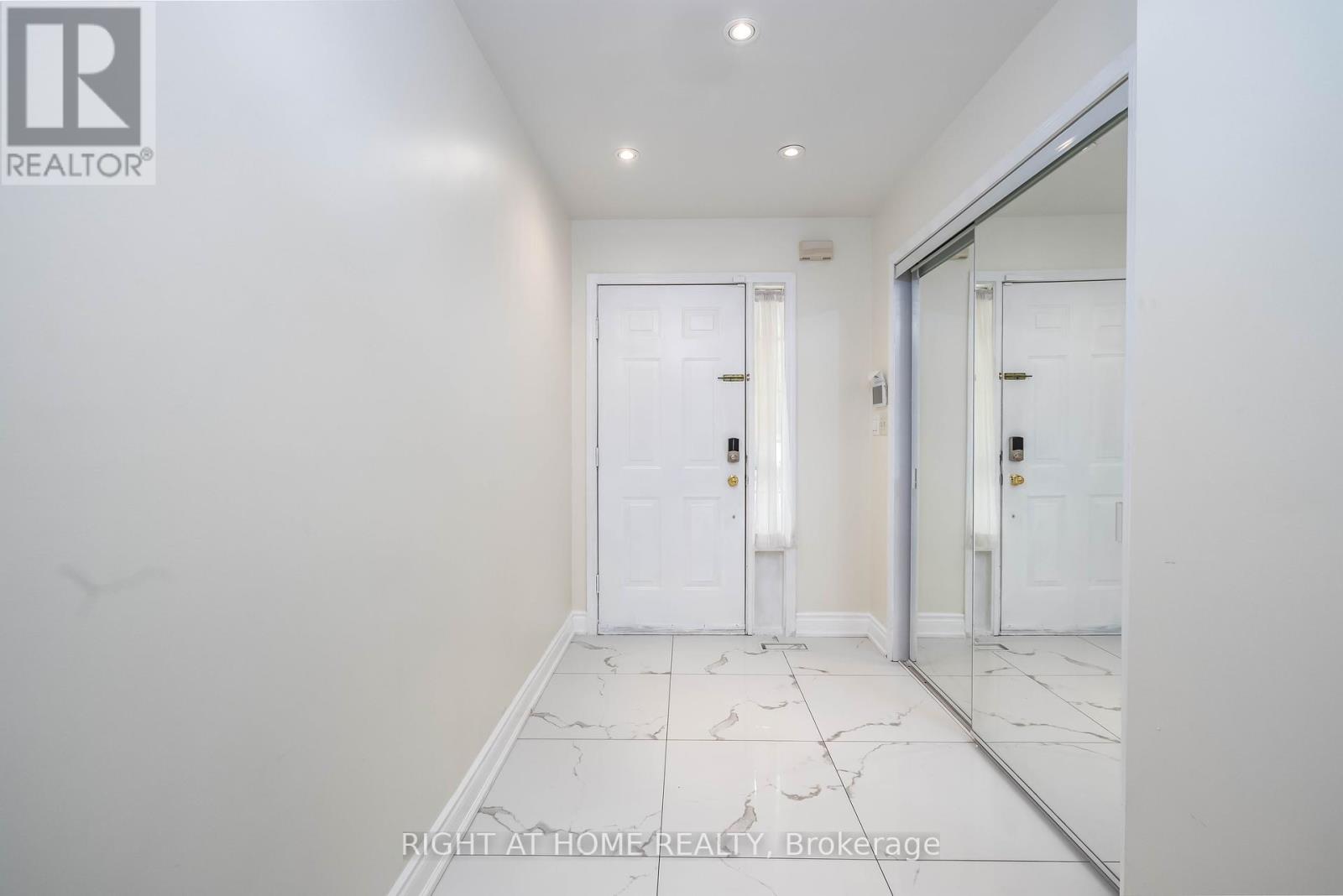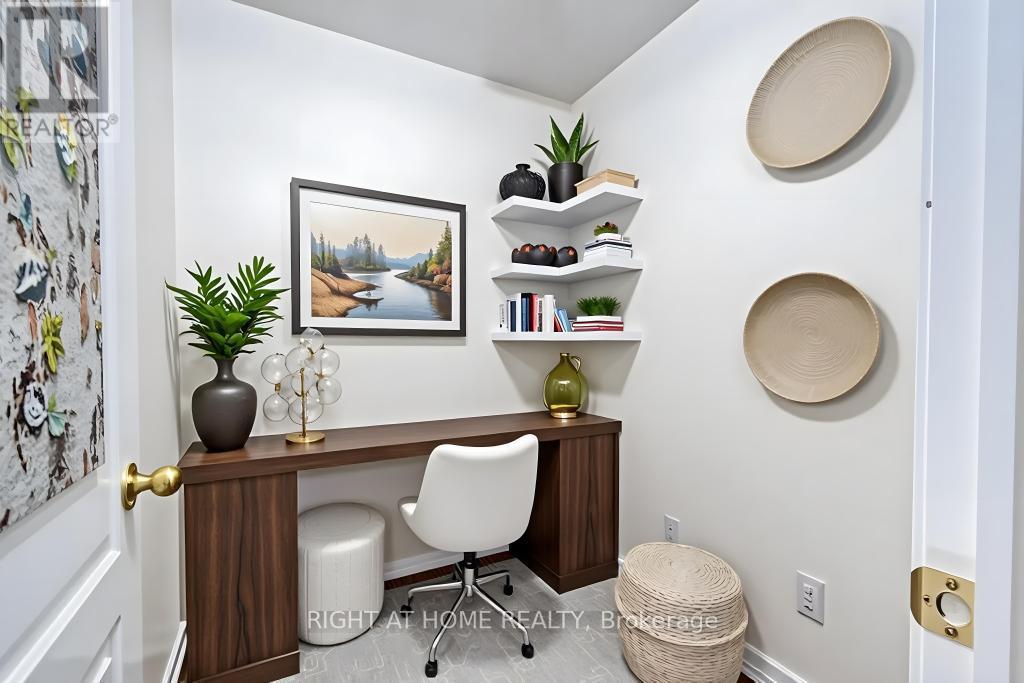72 Mare Crescent Toronto, Ontario M9W 7E5
$879,900
Absolutely fantastic property with an enviable location. Right near Woodbine Mall and racecourse, walking distance to Humber College, Etobicoke general Hospital, and all highways. Fully renovated, brand new kitchen and washroom, porcelain tiles, new floor, pot lights, water softener for your health, and no carpets. Upstairs boasts a fully dedicated office room, huge master bedroom with a 4pc ensuite washroom and a very spacious walk-in closet, window blinds and a fenced backyard for your privacy. Many eateries and shops all within walking distance for your utmost convenience. You cannot afford to miss this gem of a property! (id:61852)
Property Details
| MLS® Number | W12182118 |
| Property Type | Single Family |
| Neigbourhood | Etobicoke |
| Community Name | West Humber-Clairville |
| Features | Carpet Free |
| ParkingSpaceTotal | 3 |
Building
| BathroomTotal | 3 |
| BedroomsAboveGround | 3 |
| BedroomsBelowGround | 1 |
| BedroomsTotal | 4 |
| Appliances | Garage Door Opener Remote(s), Water Heater, Water Softener, Dishwasher, Dryer, Garage Door Opener, Stove, Washer, Window Coverings, Refrigerator |
| BasementDevelopment | Partially Finished |
| BasementType | N/a (partially Finished) |
| ConstructionStyleAttachment | Attached |
| CoolingType | Central Air Conditioning |
| ExteriorFinish | Brick |
| FlooringType | Laminate |
| FoundationType | Poured Concrete |
| HalfBathTotal | 1 |
| HeatingFuel | Natural Gas |
| HeatingType | Forced Air |
| StoriesTotal | 2 |
| SizeInterior | 1100 - 1500 Sqft |
| Type | Row / Townhouse |
| UtilityWater | Municipal Water |
Parking
| Garage |
Land
| Acreage | No |
| Sewer | Sanitary Sewer |
| SizeDepth | 88 Ft ,1 In |
| SizeFrontage | 19 Ft ,8 In |
| SizeIrregular | 19.7 X 88.1 Ft |
| SizeTotalText | 19.7 X 88.1 Ft |
Rooms
| Level | Type | Length | Width | Dimensions |
|---|---|---|---|---|
| Second Level | Primary Bedroom | 5.11 m | 4 m | 5.11 m x 4 m |
| Second Level | Bedroom 2 | 3.77 m | 2.63 m | 3.77 m x 2.63 m |
| Second Level | Bedroom 3 | 3.69 m | 2.95 m | 3.69 m x 2.95 m |
| Second Level | Office | 1.6 m | 1.67 m | 1.6 m x 1.67 m |
| Basement | Bedroom | 7 m | 3.51 m | 7 m x 3.51 m |
| Ground Level | Living Room | 7.17 m | 3.1 m | 7.17 m x 3.1 m |
| Ground Level | Dining Room | 7.17 m | 3.1 m | 7.17 m x 3.1 m |
| Ground Level | Kitchen | 5.21 m | 2.48 m | 5.21 m x 2.48 m |
Interested?
Contact us for more information
Seth Obo
Broker
480 Eglinton Ave West #30, 106498
Mississauga, Ontario L5R 0G2



























