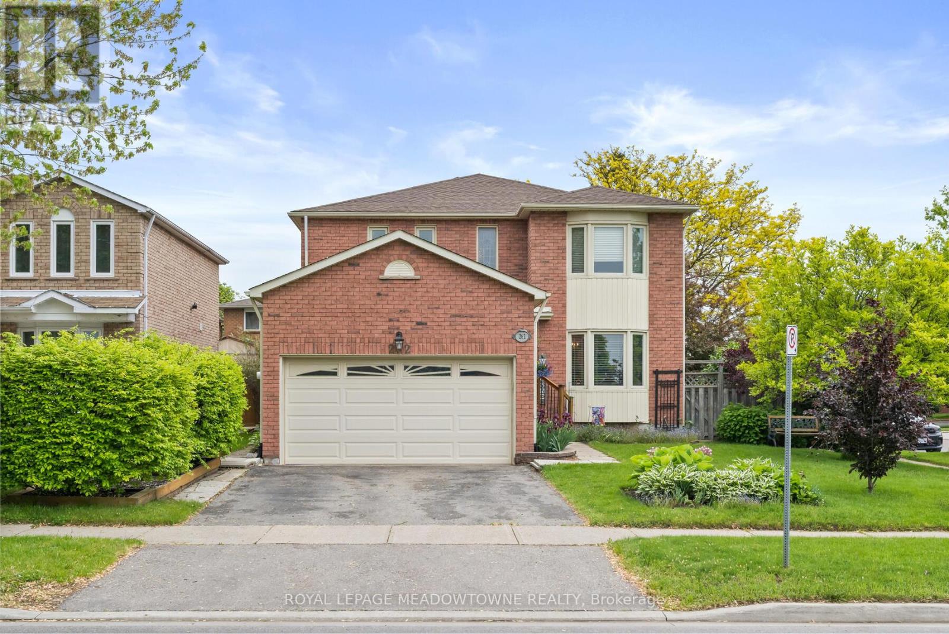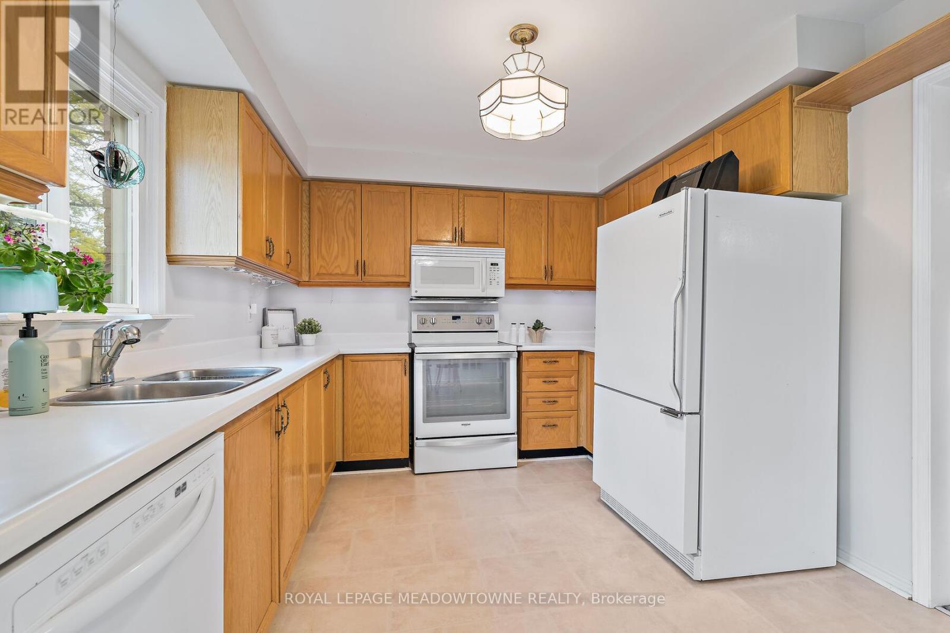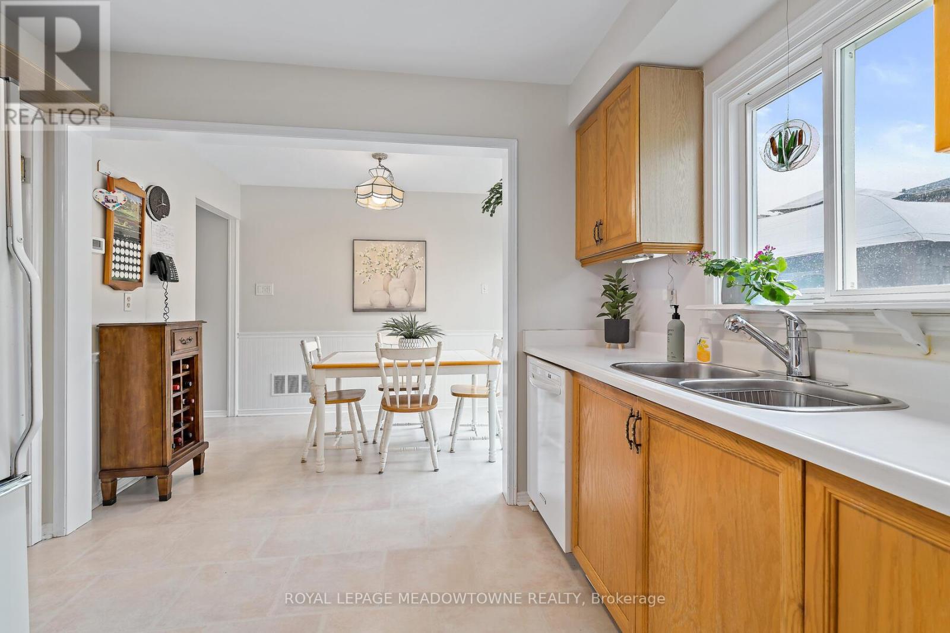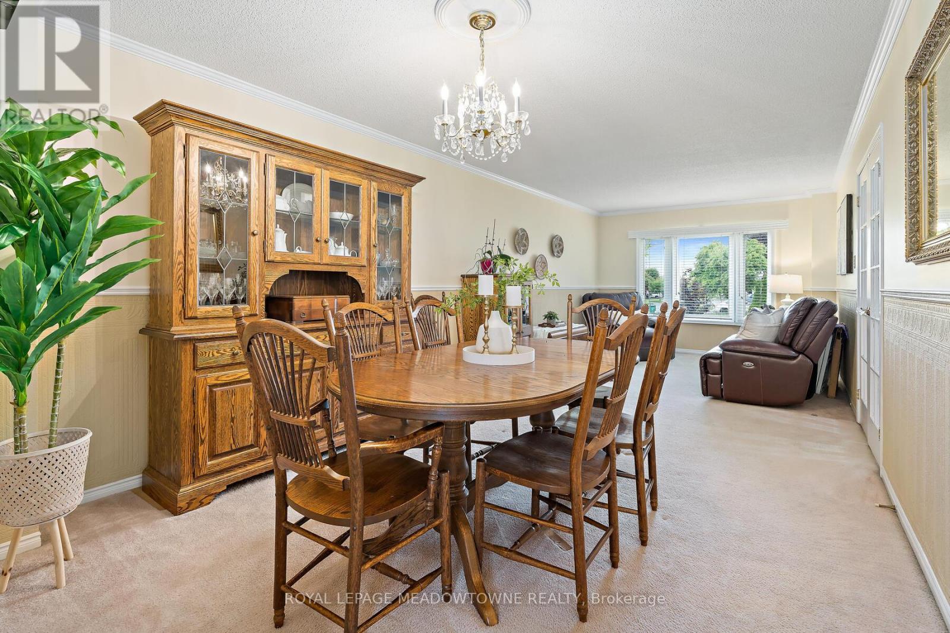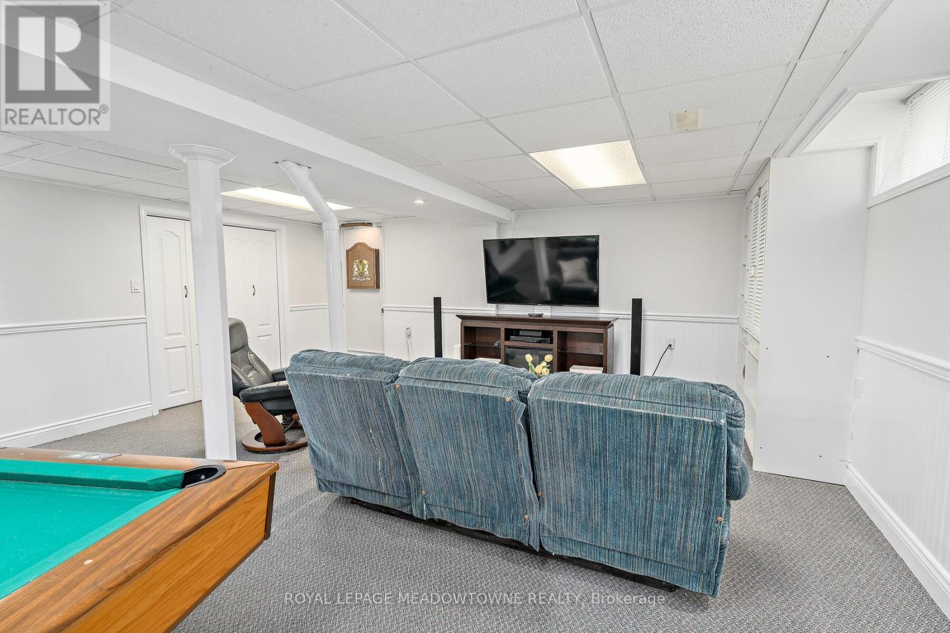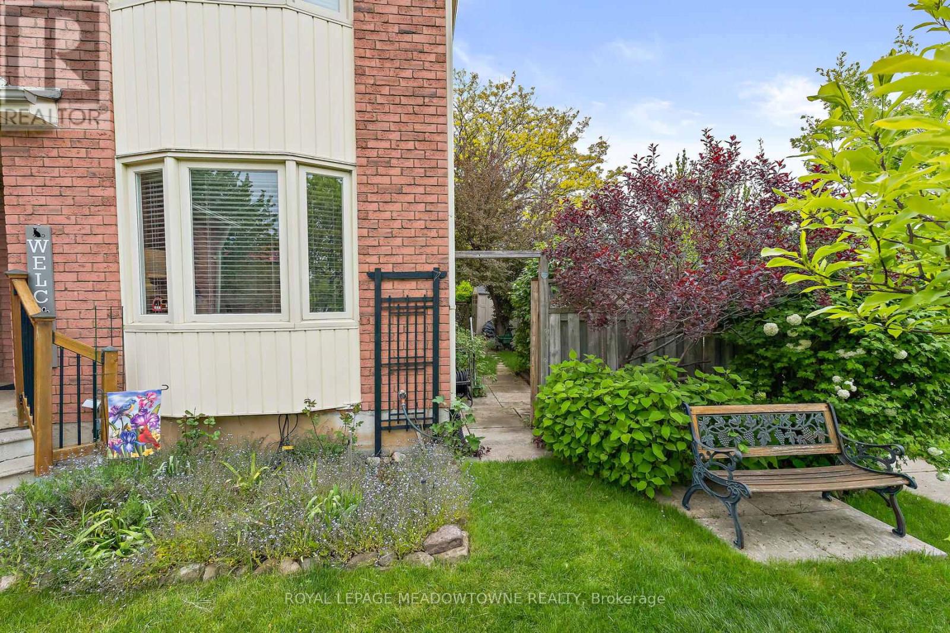262 Murray Street Brampton, Ontario L6X 3T4
$1,099,900
Spacious 4-Bedroom Corner Lot Home in Prime Location! Located in a highly desirable central neighborhood, this well maintained 4-bedroom, 4-bathroom home sits on a premium corner lot with excellent access to major highways, public transit, schools, and shopping. With 2,238 sq. ft. of living space plus a fully finished basement, this home offers both comfort and versatility. The basement features a second kitchen and has great potential to be converted into a separate living space with the possibility of adding two bedrooms and creating a walk-out entrance from the generous side yard. The main floor offers two walk-outs, perfect for entertaining or multigenerational living. Enjoy the beautifully landscaped yard, ideal for family gatherings or relaxing in your own green oasis. A spacious 2-car garage completes the package. Whether you're looking for a family home or an investment opportunity, this property offers incredible potential in a location that cant be beat. (id:61852)
Property Details
| MLS® Number | W12181935 |
| Property Type | Single Family |
| Community Name | Bram West |
| AmenitiesNearBy | Park, Place Of Worship, Public Transit, Schools |
| CommunityFeatures | School Bus |
| EquipmentType | Water Heater - Electric |
| Features | Flat Site, Gazebo |
| ParkingSpaceTotal | 4 |
| RentalEquipmentType | Water Heater - Electric |
| Structure | Shed |
Building
| BathroomTotal | 4 |
| BedroomsAboveGround | 4 |
| BedroomsTotal | 4 |
| Age | 31 To 50 Years |
| Amenities | Canopy |
| Appliances | Garage Door Opener Remote(s), Dishwasher, Dryer, Garage Door Opener, Microwave, Stove, Washer, Window Coverings, Two Refrigerators |
| BasementDevelopment | Finished |
| BasementType | N/a (finished) |
| ConstructionStyleAttachment | Detached |
| CoolingType | Central Air Conditioning |
| ExteriorFinish | Brick |
| FireProtection | Smoke Detectors |
| FireplacePresent | Yes |
| FireplaceTotal | 1 |
| FoundationType | Concrete |
| HalfBathTotal | 1 |
| HeatingFuel | Natural Gas |
| HeatingType | Forced Air |
| StoriesTotal | 2 |
| SizeInterior | 2000 - 2500 Sqft |
| Type | House |
| UtilityWater | Municipal Water |
Parking
| Attached Garage | |
| Garage |
Land
| Acreage | No |
| FenceType | Fenced Yard |
| LandAmenities | Park, Place Of Worship, Public Transit, Schools |
| LandscapeFeatures | Landscaped |
| Sewer | Sanitary Sewer |
| SizeDepth | 100 Ft |
| SizeFrontage | 51 Ft |
| SizeIrregular | 51 X 100 Ft ; Corner Lot |
| SizeTotalText | 51 X 100 Ft ; Corner Lot |
Rooms
| Level | Type | Length | Width | Dimensions |
|---|---|---|---|---|
| Second Level | Primary Bedroom | 7.62 m | 3.08 m | 7.62 m x 3.08 m |
| Second Level | Bedroom 2 | 3.29 m | 2.75 m | 3.29 m x 2.75 m |
| Second Level | Bedroom 3 | 4.02 m | 2.78 m | 4.02 m x 2.78 m |
| Second Level | Bedroom 4 | 4.21 m | 4.02 m | 4.21 m x 4.02 m |
| Basement | Kitchen | 5.5 m | 2.75 m | 5.5 m x 2.75 m |
| Basement | Laundry Room | 3.05 m | 1.8 m | 3.05 m x 1.8 m |
| Basement | Recreational, Games Room | 6.4 m | 5.5 m | 6.4 m x 5.5 m |
| Main Level | Living Room | 7.62 m | 3.62 m | 7.62 m x 3.62 m |
| Main Level | Dining Room | 7.62 m | 3.62 m | 7.62 m x 3.62 m |
| Main Level | Family Room | 6.4 m | 3.14 m | 6.4 m x 3.14 m |
| Main Level | Kitchen | 2.77 m | 3.35 m | 2.77 m x 3.35 m |
| Main Level | Eating Area | 2.77 m | 2.26 m | 2.77 m x 2.26 m |
Utilities
| Cable | Installed |
| Electricity | Installed |
| Sewer | Installed |
https://www.realtor.ca/real-estate/28385687/262-murray-street-brampton-bram-west-bram-west
Interested?
Contact us for more information
Lee Gonchar
Salesperson
324 Guelph Street Suite 12
Georgetown, Ontario L7G 4B5
