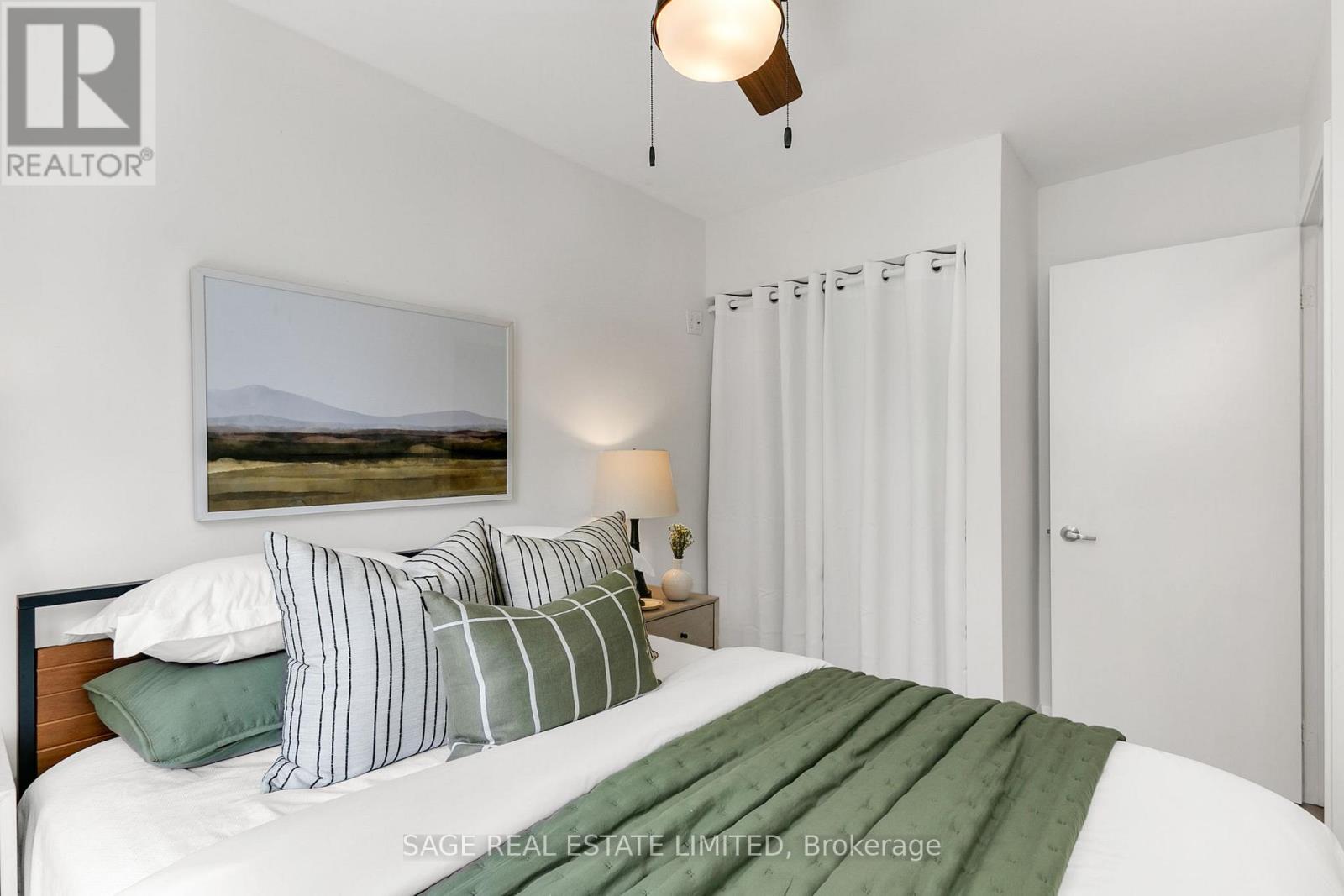373 - 415 Jarvis Street Toronto, Ontario M4Y 2G8
$675,000Maintenance, Common Area Maintenance, Insurance, Water, Parking
$651.85 Monthly
Maintenance, Common Area Maintenance, Insurance, Water, Parking
$651.85 MonthlyThis townhouse tucked back in a quiet laneway offers multi-level living and a perfect rooftop terrace. Enjoy a full modern kitchen with breakfast bar, full-sized stainless appliances and granite counters.Cozy up in front of the gas fireplace with stunning feature wall in your open-concept living space. Upstairs both bedrooms have generous closet space and natural light and then head up to the amazing xxxsqft rooftop terrace equipt with gas BBQ hook up, water and electricity.Your ideal outdoor escape right in the heart of the city. The home comes with underground parking, locker and s stone's throw from Yonge subway, TMU and the Village. (id:61852)
Property Details
| MLS® Number | C12181967 |
| Property Type | Single Family |
| Neigbourhood | Toronto Centre |
| Community Name | Cabbagetown-South St. James Town |
| CommunityFeatures | Pet Restrictions |
| Features | In Suite Laundry |
| ParkingSpaceTotal | 1 |
Building
| BathroomTotal | 1 |
| BedroomsAboveGround | 2 |
| BedroomsTotal | 2 |
| Amenities | Separate Heating Controls, Storage - Locker |
| Appliances | Microwave, Stove, Window Coverings |
| CoolingType | Central Air Conditioning |
| ExteriorFinish | Brick |
| FireplacePresent | Yes |
| HeatingFuel | Natural Gas |
| HeatingType | Forced Air |
| SizeInterior | 800 - 899 Sqft |
| Type | Apartment |
Parking
| Underground | |
| Garage |
Land
| Acreage | No |
Rooms
| Level | Type | Length | Width | Dimensions |
|---|---|---|---|---|
| Second Level | Primary Bedroom | 3 m | 2.5 m | 3 m x 2.5 m |
| Second Level | Bedroom 2 | 2.4 m | 2.3 m | 2.4 m x 2.3 m |
| Main Level | Kitchen | 2.6 m | 2.4 m | 2.6 m x 2.4 m |
| Main Level | Living Room | 5.6 m | 3.6 m | 5.6 m x 3.6 m |
| Main Level | Dining Room | 5.6 m | 2 m | 5.6 m x 2 m |
Interested?
Contact us for more information
Andrew Dunn
Salesperson
2010 Yonge Street
Toronto, Ontario M4S 1Z9




























