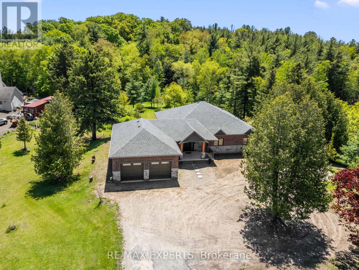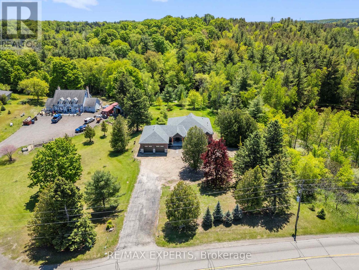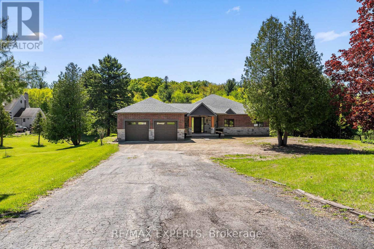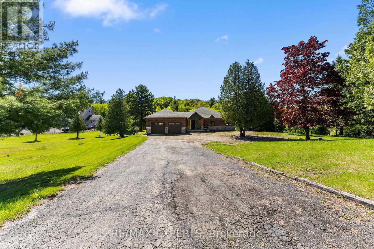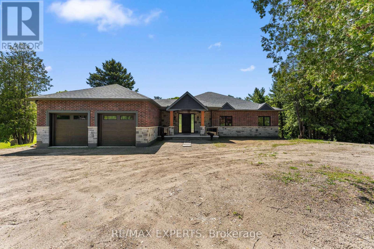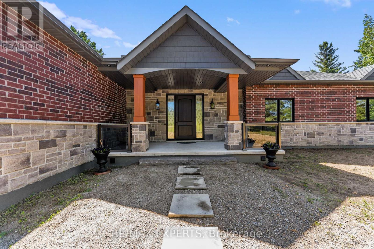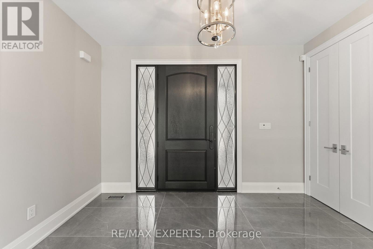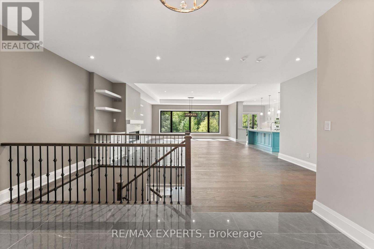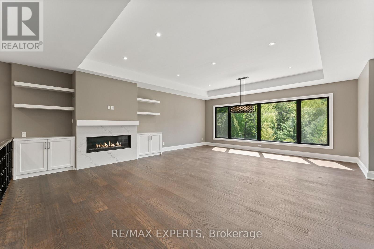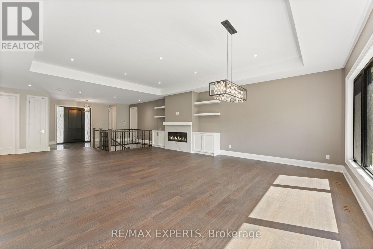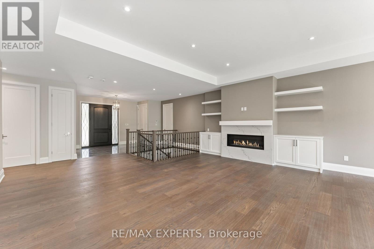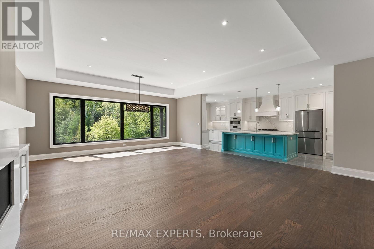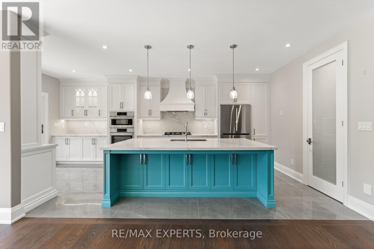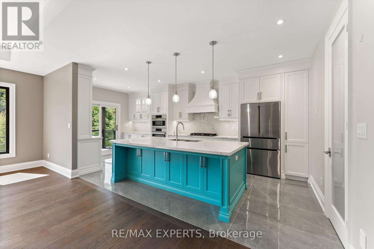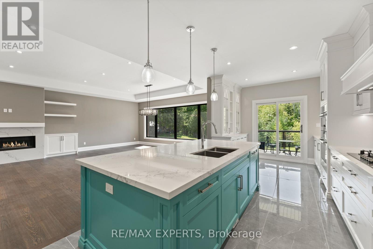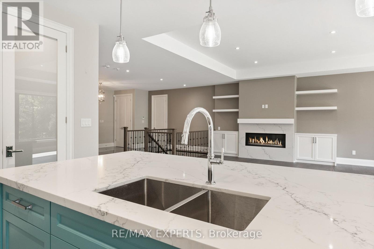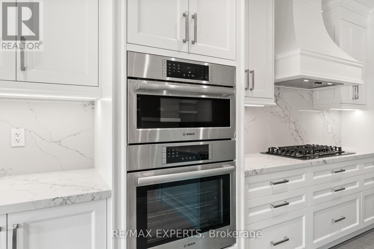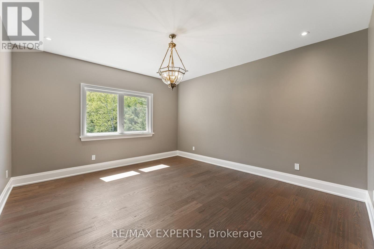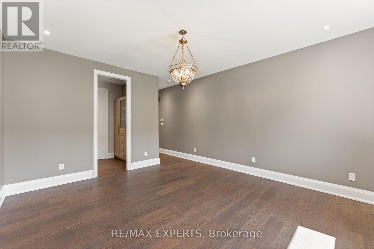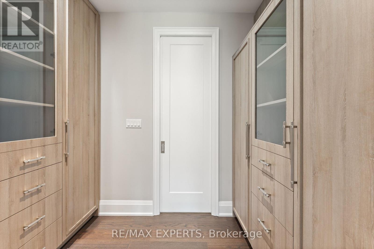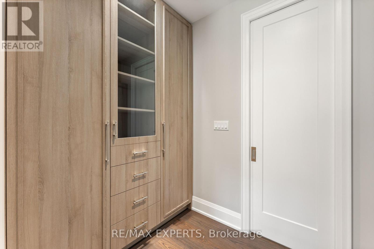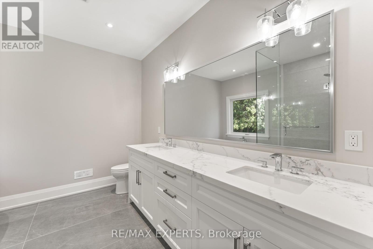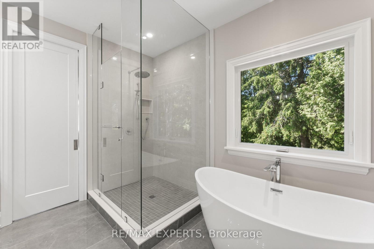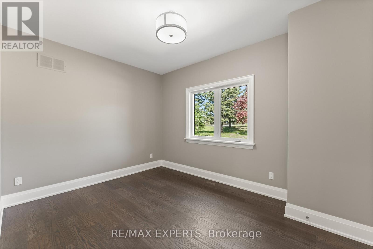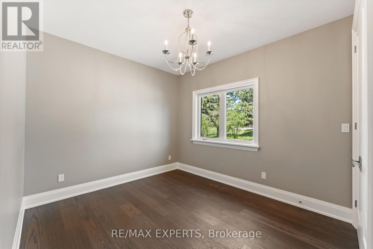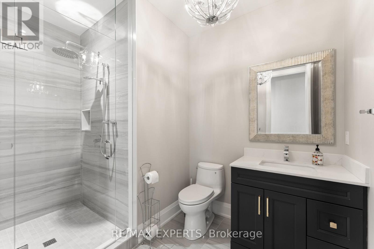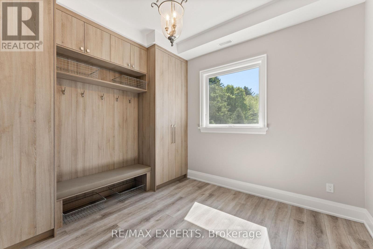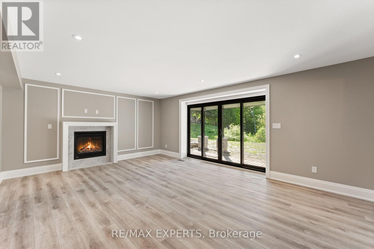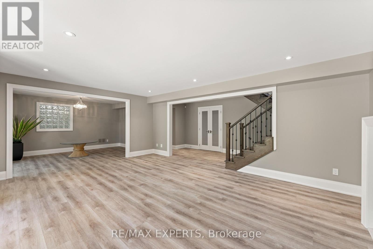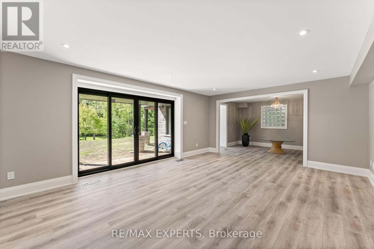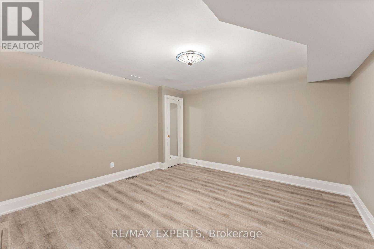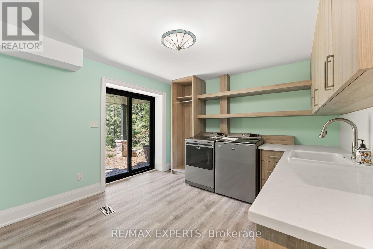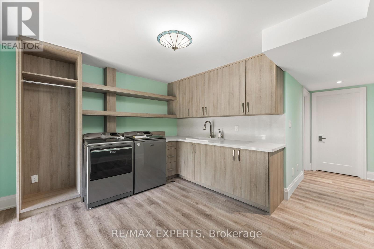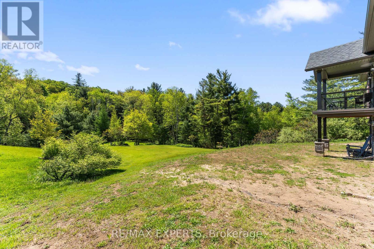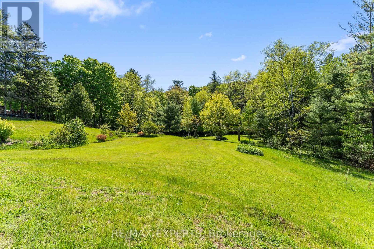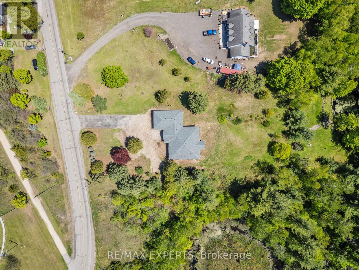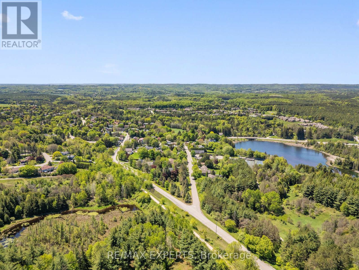211 Pine Avenue Caledon, Ontario L7E 3S7
$2,199,999
Welcome to this beautiful brand new custom built bungalow offering 3 bedrooms, 3 bathrooms, and over 3,600 sq ft of finished living space. Situated on a premium lot with a private pond, this home features a bright, open-concept layout, rich hardwood flooring, pot lights, and oversized windows that flood the space with natural light and offer spectacular views of the lush greenery. The gourmet kitchen impresses with stainless steel appliances, quartz countertops, and a bold island, plus a walkout to a private balcony. The primary bedroom includes a walk-in closet and a spa-like ensuite. Enjoy convenience and functionality with a 3-car garage and space for up to 11 vehicles. Whether entertaining indoors or exploring the beautiful outdoors, this home delivers on every level. (id:61852)
Property Details
| MLS® Number | W12181860 |
| Property Type | Single Family |
| Community Name | Palgrave |
| AmenitiesNearBy | Golf Nearby, Schools |
| Features | Wooded Area, Ravine, Conservation/green Belt, Carpet Free |
| ParkingSpaceTotal | 11 |
| Structure | Porch |
Building
| BathroomTotal | 3 |
| BedroomsAboveGround | 3 |
| BedroomsTotal | 3 |
| Age | 0 To 5 Years |
| Amenities | Fireplace(s) |
| Appliances | Garage Door Opener Remote(s), Oven - Built-in, Central Vacuum, Range, Water Heater, Water Purifier, Water Softener |
| ArchitecturalStyle | Bungalow |
| BasementDevelopment | Finished |
| BasementFeatures | Walk Out |
| BasementType | Full (finished) |
| ConstructionStatus | Insulation Upgraded |
| ConstructionStyleAttachment | Detached |
| CoolingType | Central Air Conditioning, Air Exchanger |
| ExteriorFinish | Stone, Brick |
| FireplacePresent | Yes |
| FlooringType | Tile, Vinyl, Laminate, Hardwood |
| FoundationType | Concrete |
| HeatingFuel | Natural Gas |
| HeatingType | Forced Air |
| StoriesTotal | 1 |
| SizeInterior | 2000 - 2500 Sqft |
| Type | House |
Parking
| Attached Garage | |
| Garage |
Land
| Acreage | No |
| LandAmenities | Golf Nearby, Schools |
| Sewer | Septic System |
| SizeDepth | 439 Ft |
| SizeFrontage | 150 Ft ,1 In |
| SizeIrregular | 150.1 X 439 Ft |
| SizeTotalText | 150.1 X 439 Ft |
| SurfaceWater | Pond Or Stream |
Rooms
| Level | Type | Length | Width | Dimensions |
|---|---|---|---|---|
| Basement | Media | 5.82 m | 2.73 m | 5.82 m x 2.73 m |
| Basement | Other | 4.02 m | 3.98 m | 4.02 m x 3.98 m |
| Basement | Laundry Room | 3.46 m | 3.55 m | 3.46 m x 3.55 m |
| Basement | Recreational, Games Room | 4.49 m | 5.95 m | 4.49 m x 5.95 m |
| Basement | Office | 4.58 m | 3.16 m | 4.58 m x 3.16 m |
| Basement | Sunroom | 2.66 m | 3.26 m | 2.66 m x 3.26 m |
| Main Level | Kitchen | 6.63 m | 2.93 m | 6.63 m x 2.93 m |
| Main Level | Great Room | 6.17 m | 4.14 m | 6.17 m x 4.14 m |
| Main Level | Dining Room | 6.23 m | 3.41 m | 6.23 m x 3.41 m |
| Main Level | Primary Bedroom | 6.6 m | 4.19 m | 6.6 m x 4.19 m |
| Main Level | Bedroom 2 | 4.19 m | 3.11 m | 4.19 m x 3.11 m |
| Main Level | Bedroom 3 | 4.18 m | 3.08 m | 4.18 m x 3.08 m |
| Main Level | Mud Room | 2.88 m | 3.5 m | 2.88 m x 3.5 m |
Utilities
| Cable | Installed |
| Electricity | Installed |
https://www.realtor.ca/real-estate/28385672/211-pine-avenue-caledon-palgrave-palgrave
Interested?
Contact us for more information
Anthony Caputo
Salesperson
277 Cityview Blvd Unit 16
Vaughan, Ontario L4H 5A4
Sonia Barbuto
Salesperson
277 Cityview Blvd Unit 16
Vaughan, Ontario L4H 5A4
