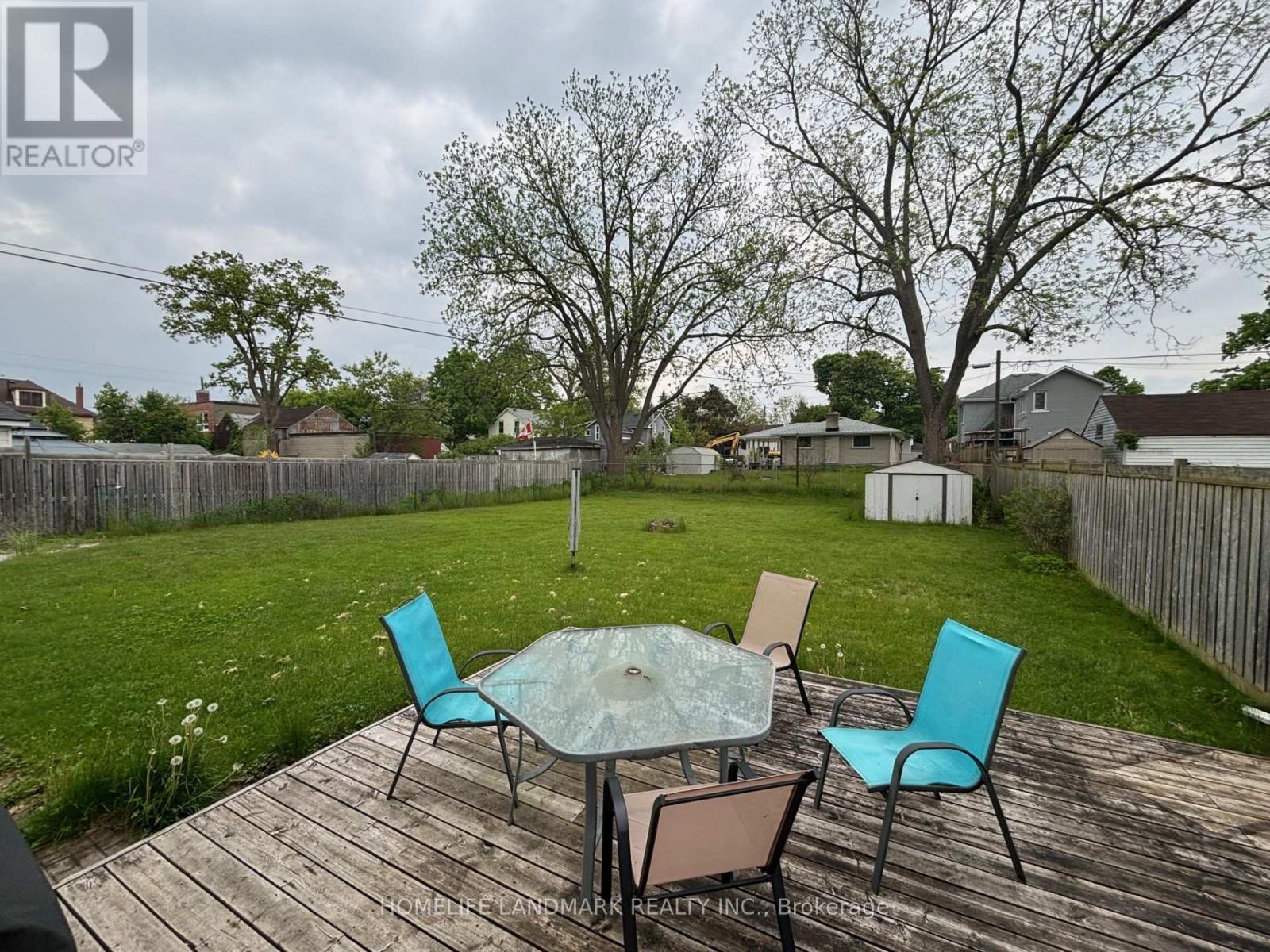17 Davidson Street Cambridge, Ontario N1S 2T8
3 Bedroom
2 Bathroom
1500 - 2000 sqft
Bungalow
Central Air Conditioning
Forced Air
$2,650 Monthly
Nicely renovated Detached home with large backyard. Must see! 3 Bedrooms 2 Baths, Newer Hardwood Floor throughout, Newer windows, Contemporarily renovated. More. Also Close To Schools & Shopping. Some Upgrades, Newer Windows & Outside Doors (2010). Newer Deck (2012), New Furnance & Central Air (2019). (id:61852)
Property Details
| MLS® Number | X12181854 |
| Property Type | Single Family |
| Neigbourhood | Galt |
| Features | Carpet Free |
| ParkingSpaceTotal | 2 |
Building
| BathroomTotal | 2 |
| BedroomsAboveGround | 3 |
| BedroomsTotal | 3 |
| Appliances | Water Softener, Window Coverings |
| ArchitecturalStyle | Bungalow |
| BasementDevelopment | Partially Finished |
| BasementType | N/a (partially Finished) |
| ConstructionStatus | Insulation Upgraded |
| ConstructionStyleAttachment | Detached |
| CoolingType | Central Air Conditioning |
| ExteriorFinish | Vinyl Siding |
| FoundationType | Block |
| HeatingFuel | Natural Gas |
| HeatingType | Forced Air |
| StoriesTotal | 1 |
| SizeInterior | 1500 - 2000 Sqft |
| Type | House |
| UtilityWater | Municipal Water |
Parking
| No Garage |
Land
| Acreage | No |
| Sewer | Sanitary Sewer |
| SizeDepth | 121 Ft |
| SizeFrontage | 66 Ft |
| SizeIrregular | 66 X 121 Ft |
| SizeTotalText | 66 X 121 Ft |
Rooms
| Level | Type | Length | Width | Dimensions |
|---|---|---|---|---|
| Basement | Recreational, Games Room | 5.89 m | 3.84 m | 5.89 m x 3.84 m |
| Basement | Recreational, Games Room | 5.61 m | 3.3 m | 5.61 m x 3.3 m |
| Main Level | Living Room | 4.01 m | 6.2 m | 4.01 m x 6.2 m |
| Main Level | Primary Bedroom | 2.84 m | 4.67 m | 2.84 m x 4.67 m |
| Main Level | Bedroom 2 | 2.84 m | 4.04 m | 2.84 m x 4.04 m |
| Main Level | Bedroom 3 | 2.79 m | 3.76 m | 2.79 m x 3.76 m |
| Main Level | Kitchen | 4.5 m | 5.18 m | 4.5 m x 5.18 m |
| Main Level | Bathroom | 2 m | 2 m | 2 m x 2 m |
| Main Level | Bathroom | 2 m | 2 m | 2 m x 2 m |
| Main Level | Laundry Room | 1 m | 2 m | 1 m x 2 m |
https://www.realtor.ca/real-estate/28385738/17-davidson-street-cambridge
Interested?
Contact us for more information
Paul Jia
Salesperson
Homelife Landmark Realty Inc.
1943 Ironoak Way #203
Oakville, Ontario L6H 3V7
1943 Ironoak Way #203
Oakville, Ontario L6H 3V7




















