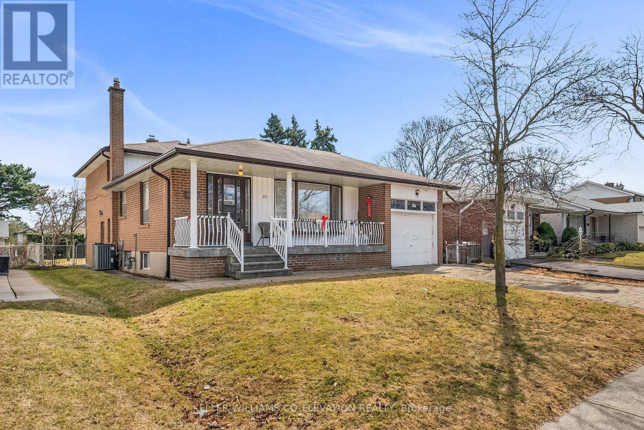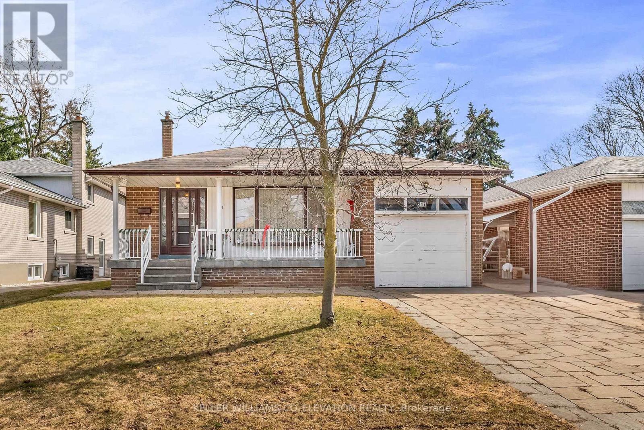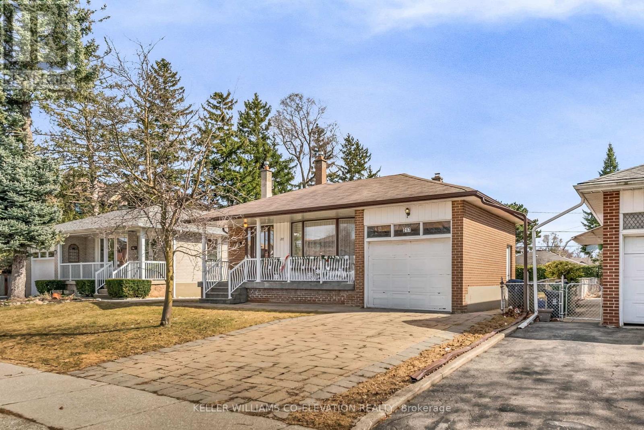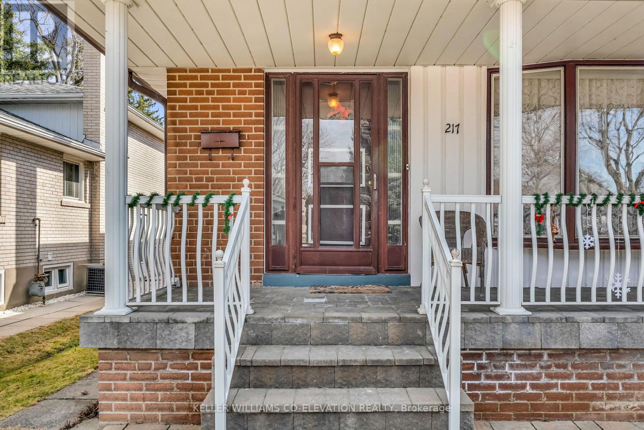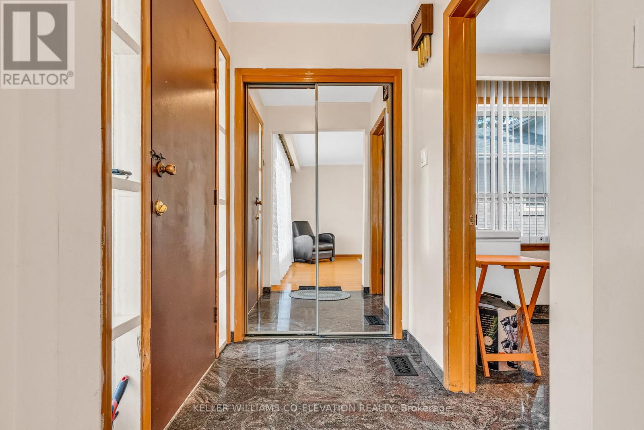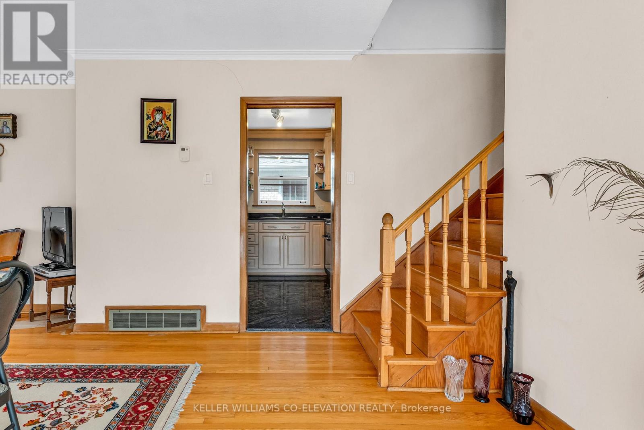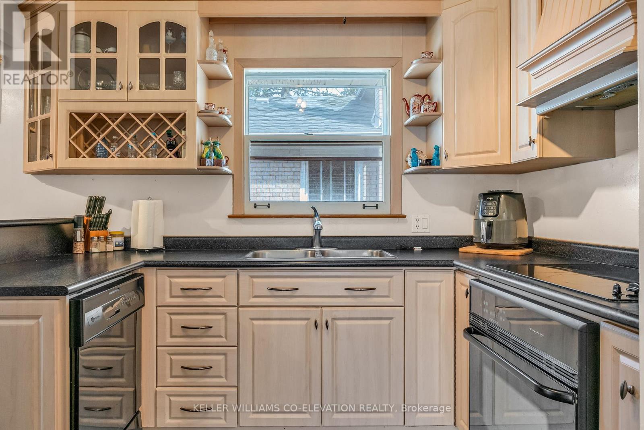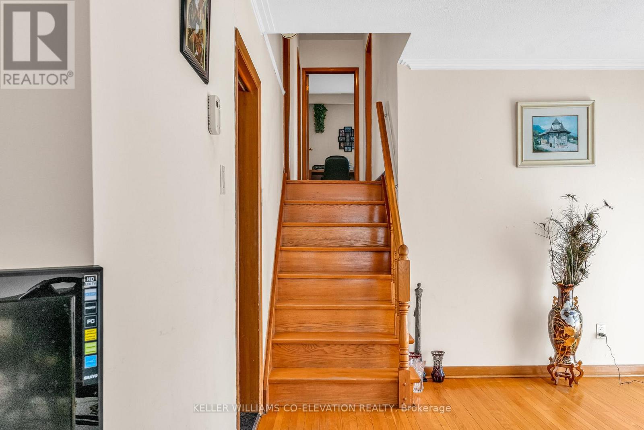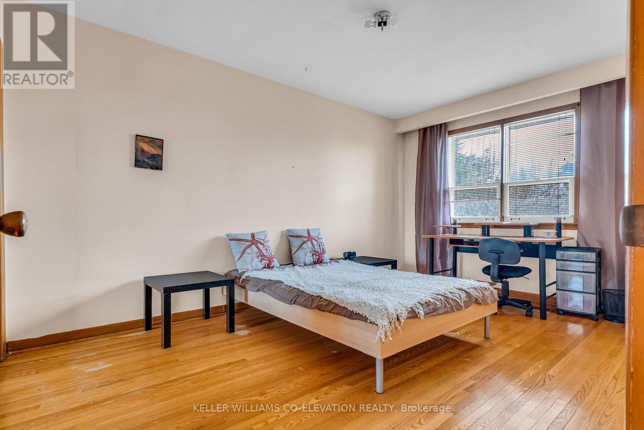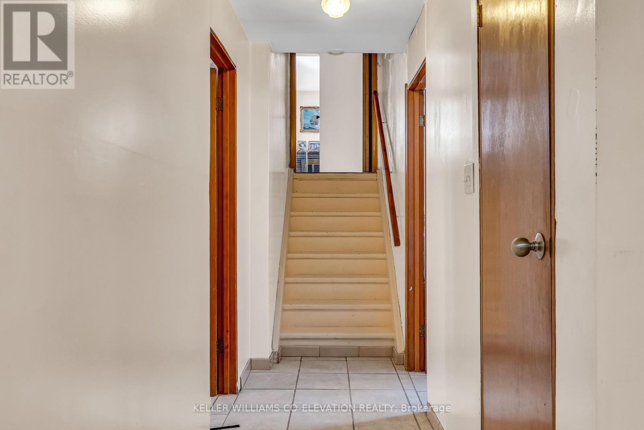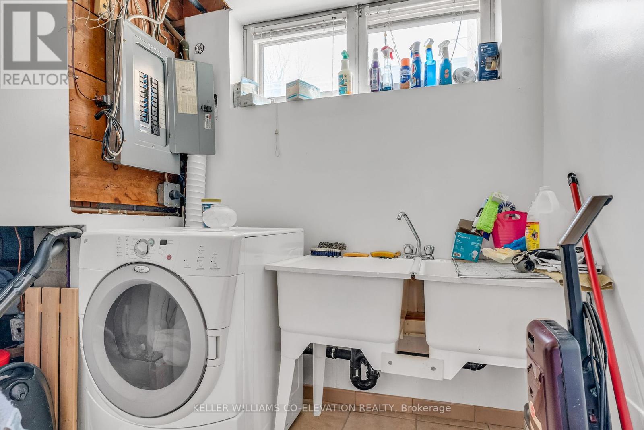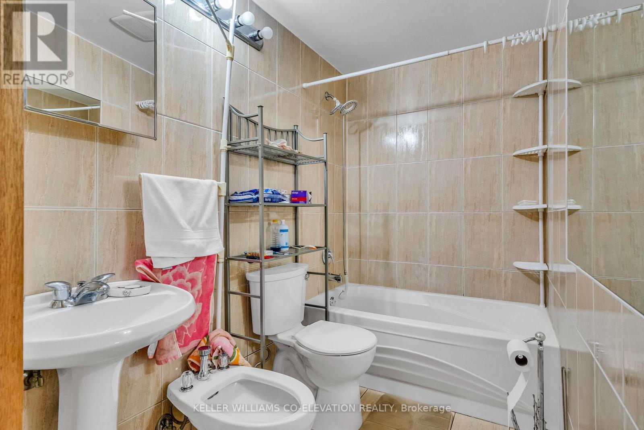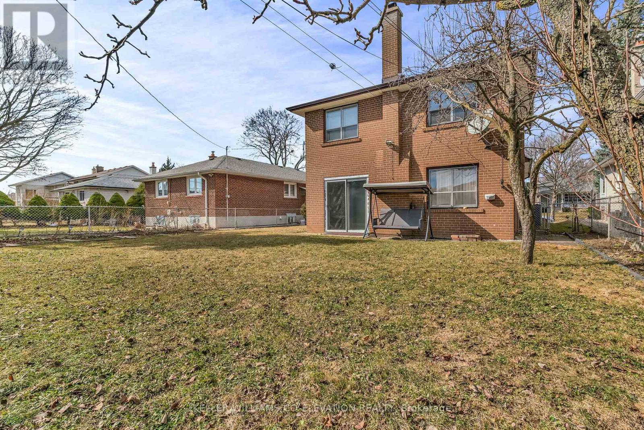217 La Rose Avenue Toronto, Ontario M9P 1B6
$1,549,000
A must see home! This beautifully maintained 4-level backsplit home, perfectly situated in one of Etobicoke most desirable neighbourhoods. Offering a blend of space, comfort, and functionality, this residence is ideal for families seeking a home in a prime location with easy access to essential amenities.A well-appointed eat-in kitchen with ample space for casual dining, complete with two east-facing windows that bathe the room in natural light.A bright and inviting living and dining room with a walk out to the side yard, ideal space for hosting social gatherings. Upper level features spacious 3 bedrooms with double mirror closets, with a marble 4-Piece bathroom, luxurious and stylish designed for comfort and convenience. Ground floor family room, a cozy retreat featuring a charming wood fireplace and a walkout to the backyard, perfect for relaxing evenings or entertaining guests. 3-piece washroom and fourth bedroom conveniently located on the same level. Lower level recreation room is a versatile space perfect for a home theater, gym, or playroom. 5-Piece bathroom conveniently located beside the recreation room, offering added comfort for guests or family members. Second Kitchen and laundry room. Short walk to schools - A perfect setting for families with school-aged children. Near public transit, churches, walkable access to essential services, including a medical building with a pharmacy. Minutes to Royal York Plaza - shopping, dining, and everyday conveniences just around the corner. Steps to the Future Eglinton LRT, 10 minutes to Pearson International Airport. (id:61852)
Open House
This property has open houses!
2:00 pm
Ends at:4:00 pm
Property Details
| MLS® Number | W12181550 |
| Property Type | Single Family |
| Neigbourhood | Willowridge-Martingrove-Richview |
| Community Name | Willowridge-Martingrove-Richview |
| AmenitiesNearBy | Schools, Public Transit, Place Of Worship |
| ParkingSpaceTotal | 3 |
Building
| BathroomTotal | 3 |
| BedroomsAboveGround | 4 |
| BedroomsTotal | 4 |
| Age | 31 To 50 Years |
| Amenities | Fireplace(s) |
| Appliances | All, Window Coverings |
| BasementDevelopment | Finished |
| BasementType | N/a (finished) |
| ConstructionStyleAttachment | Detached |
| ConstructionStyleSplitLevel | Backsplit |
| CoolingType | Central Air Conditioning |
| ExteriorFinish | Brick |
| FireplacePresent | Yes |
| FireplaceTotal | 1 |
| FlooringType | Ceramic, Hardwood, Parquet |
| FoundationType | Unknown |
| HeatingFuel | Natural Gas |
| HeatingType | Forced Air |
| SizeInterior | 1500 - 2000 Sqft |
| Type | House |
| UtilityWater | Municipal Water |
Parking
| Attached Garage | |
| Garage |
Land
| Acreage | No |
| FenceType | Fenced Yard |
| LandAmenities | Schools, Public Transit, Place Of Worship |
| Sewer | Sanitary Sewer |
| SizeDepth | 121 Ft |
| SizeFrontage | 47 Ft ,3 In |
| SizeIrregular | 47.3 X 121 Ft |
| SizeTotalText | 47.3 X 121 Ft |
| ZoningDescription | Res |
Rooms
| Level | Type | Length | Width | Dimensions |
|---|---|---|---|---|
| Lower Level | Kitchen | 2.85 m | 1.9 m | 2.85 m x 1.9 m |
| Lower Level | Laundry Room | 2.55 m | 2.05 m | 2.55 m x 2.05 m |
| Lower Level | Recreational, Games Room | 6.15 m | 3.55 m | 6.15 m x 3.55 m |
| Main Level | Living Room | 4.28 m | 3.95 m | 4.28 m x 3.95 m |
| Main Level | Dining Room | 3.65 m | 3.25 m | 3.65 m x 3.25 m |
| Main Level | Kitchen | 5.57 m | 2.41 m | 5.57 m x 2.41 m |
| Upper Level | Primary Bedroom | 4.55 m | 3.01 m | 4.55 m x 3.01 m |
| Upper Level | Bedroom 2 | 3.65 m | 3.45 m | 3.65 m x 3.45 m |
| Upper Level | Bedroom | 3.25 m | 2.65 m | 3.25 m x 2.65 m |
| Ground Level | Family Room | 6.75 m | 4.05 m | 6.75 m x 4.05 m |
| Ground Level | Bedroom 4 | 3.45 m | 2.65 m | 3.45 m x 2.65 m |
Interested?
Contact us for more information
Mariana Padar
Broker
2100 Bloor St W #7b
Toronto, Ontario M6S 1M7
