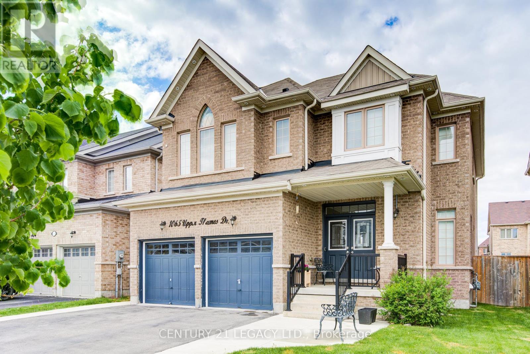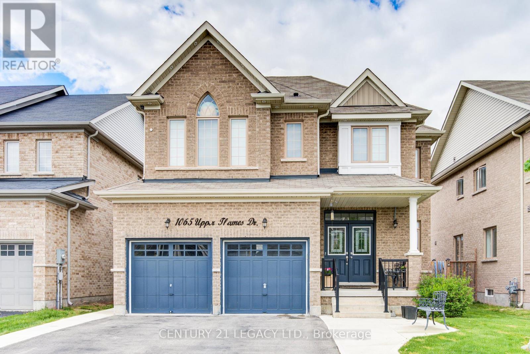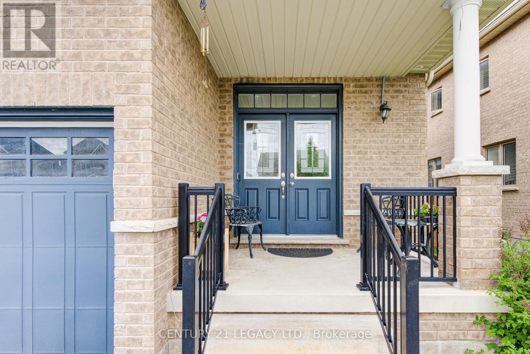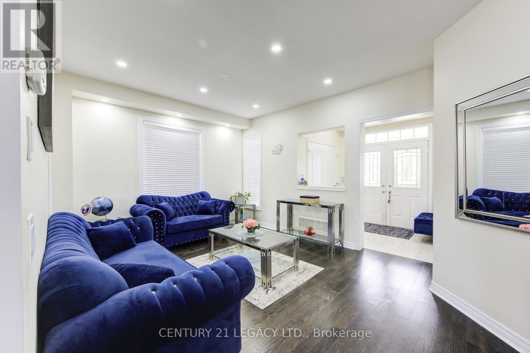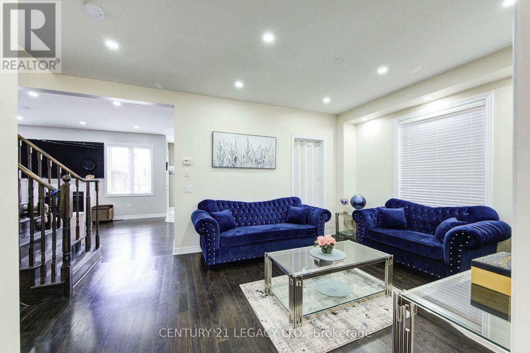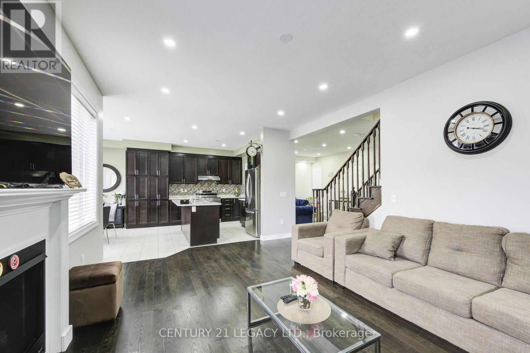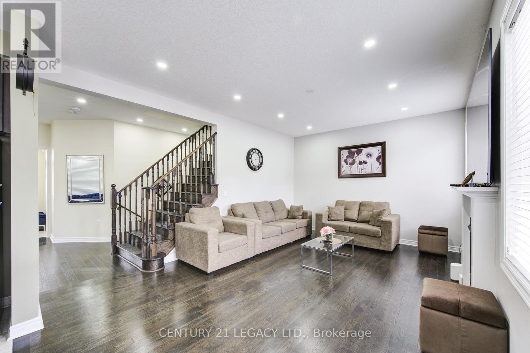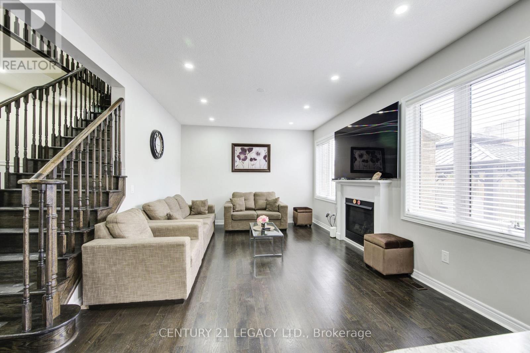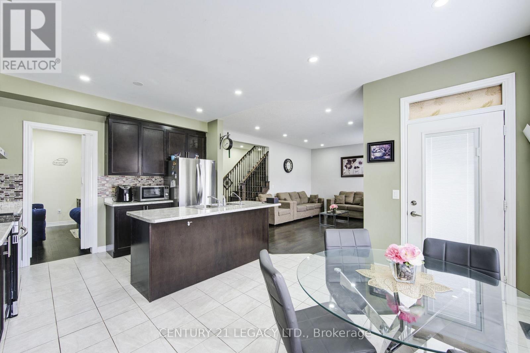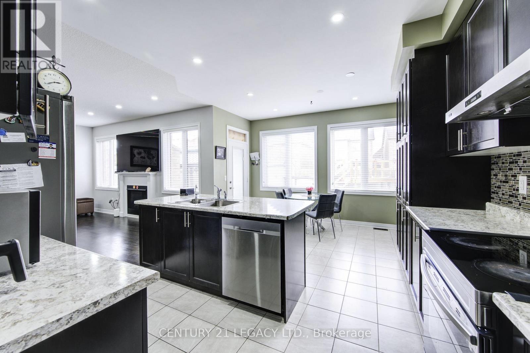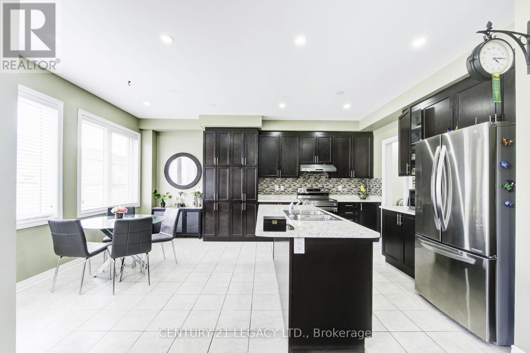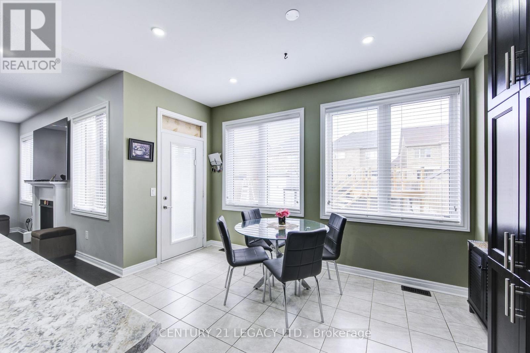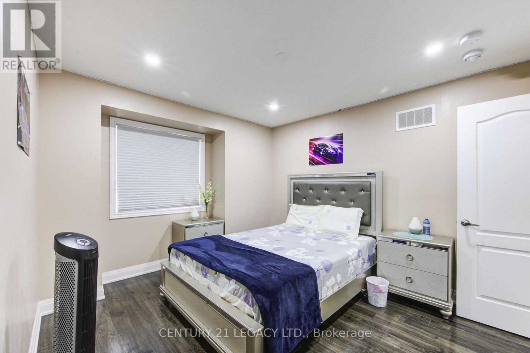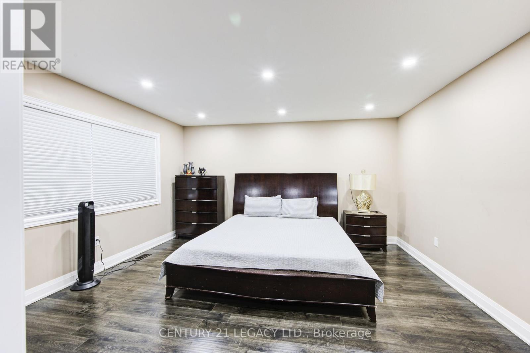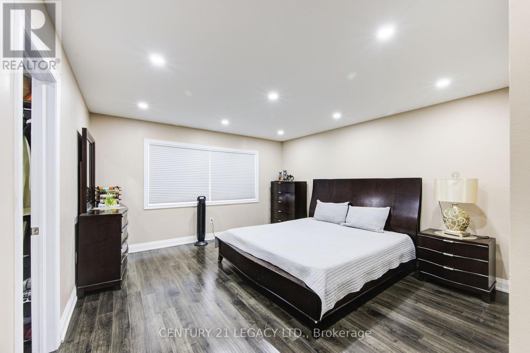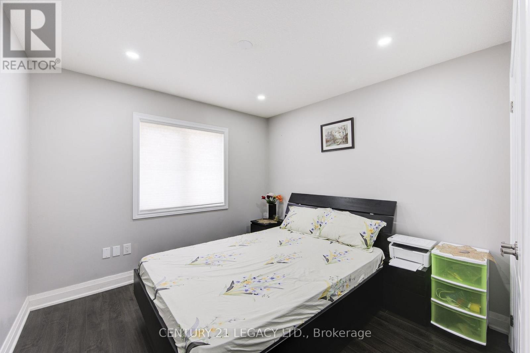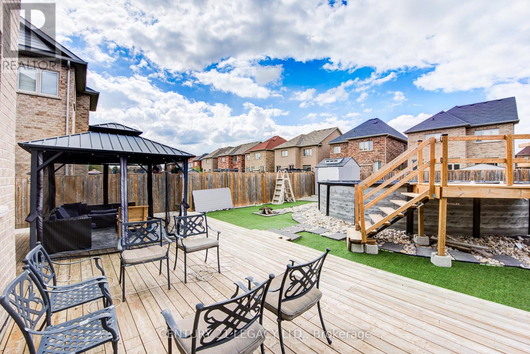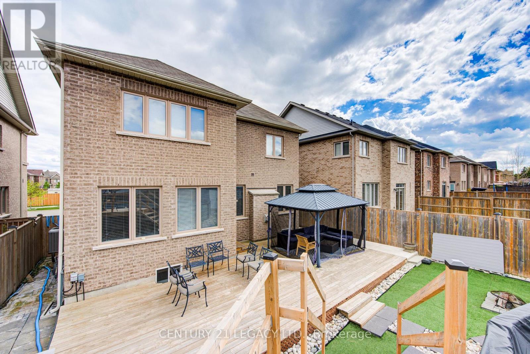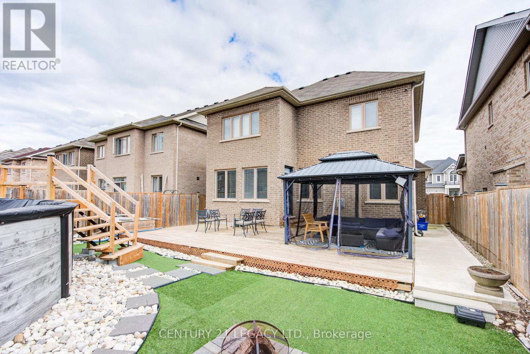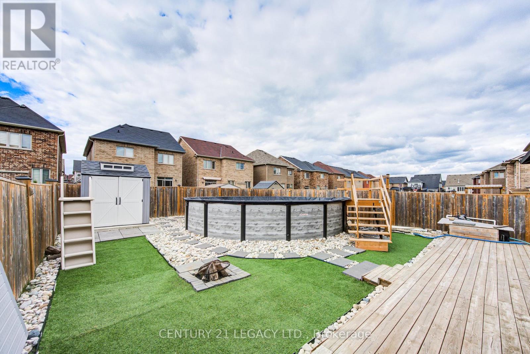1065 Upper Thames Drive Woodstock, Ontario N4T 0H2
$899,900
Beautiful Four Bedroom Detached House, Practical Layout. Very Well Maintained. Hardwood Floors On The Main Floor And Laminate on The Second Floor, Separate Living And Family Room. Above Ground Heated Pool With Gazebo. Pot Light Throughout. The Master Bedroom Comes With A Walk in-Closet (with built-in shelving units) and Ensuite With A Double Sink, Soaker Tub And A Glass Shower. Finished Basement With Washroom. Second Floor Laundry, Gas Fireplace, 9ft Ceilings On Main Floor, and An Eat-In Kitchen. (id:61852)
Property Details
| MLS® Number | X12181092 |
| Property Type | Single Family |
| Community Name | Woodstock - North |
| ParkingSpaceTotal | 4 |
Building
| BathroomTotal | 3 |
| BedroomsAboveGround | 4 |
| BedroomsTotal | 4 |
| Appliances | Garage Door Opener Remote(s), Dishwasher, Dryer, Stove, Washer, Water Softener, Refrigerator |
| BasementDevelopment | Finished |
| BasementType | N/a (finished) |
| ConstructionStyleAttachment | Detached |
| CoolingType | Central Air Conditioning |
| ExteriorFinish | Brick |
| FireplacePresent | Yes |
| FireplaceTotal | 1 |
| FlooringType | Hardwood, Ceramic, Laminate |
| FoundationType | Poured Concrete |
| HalfBathTotal | 1 |
| HeatingFuel | Natural Gas |
| HeatingType | Forced Air |
| StoriesTotal | 2 |
| SizeInterior | 2000 - 2500 Sqft |
| Type | House |
| UtilityWater | Municipal Water |
Parking
| Attached Garage | |
| Garage |
Land
| Acreage | No |
| Sewer | Sanitary Sewer |
| SizeDepth | 117 Ft ,6 In |
| SizeFrontage | 44 Ft ,8 In |
| SizeIrregular | 44.7 X 117.5 Ft ; Irregular Lot |
| SizeTotalText | 44.7 X 117.5 Ft ; Irregular Lot|under 1/2 Acre |
| ZoningDescription | R1-18 |
Rooms
| Level | Type | Length | Width | Dimensions |
|---|---|---|---|---|
| Second Level | Primary Bedroom | 6.04 m | 4.06 m | 6.04 m x 4.06 m |
| Second Level | Bedroom 2 | 4.29 m | 4.17 m | 4.29 m x 4.17 m |
| Second Level | Bedroom 3 | 4.34 m | 2.92 m | 4.34 m x 2.92 m |
| Second Level | Bedroom 4 | 3.09 m | 3.02 m | 3.09 m x 3.02 m |
| Main Level | Living Room | 5.08 m | 3.86 m | 5.08 m x 3.86 m |
| Main Level | Family Room | 5.45 m | 3.9 m | 5.45 m x 3.9 m |
| Main Level | Kitchen | 3.81 m | 2.4 m | 3.81 m x 2.4 m |
| Main Level | Eating Area | 4.1 m | 2.9 m | 4.1 m x 2.9 m |
Utilities
| Cable | Installed |
| Electricity | Installed |
| Sewer | Installed |
Interested?
Contact us for more information
Ravi Simak
Broker
7461 Pacific Circle
Mississauga, Ontario L5T 2A4
