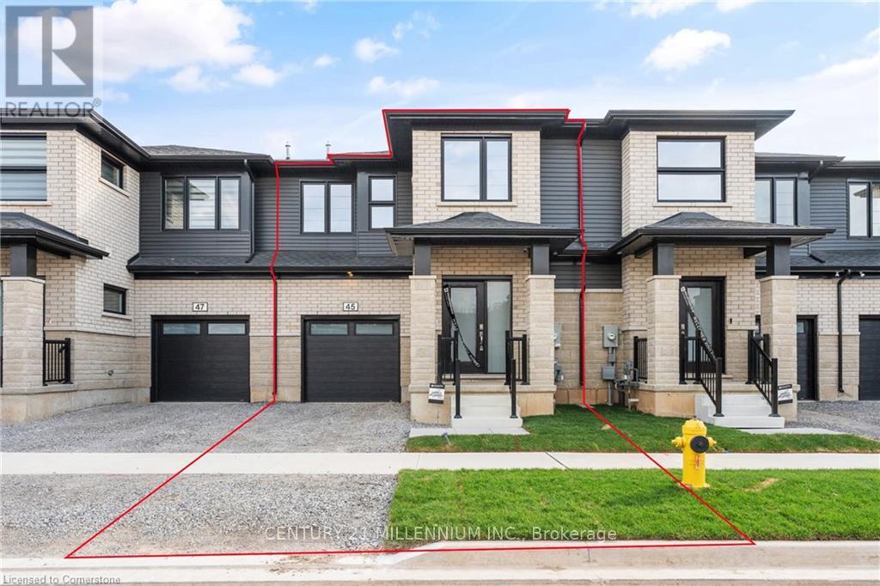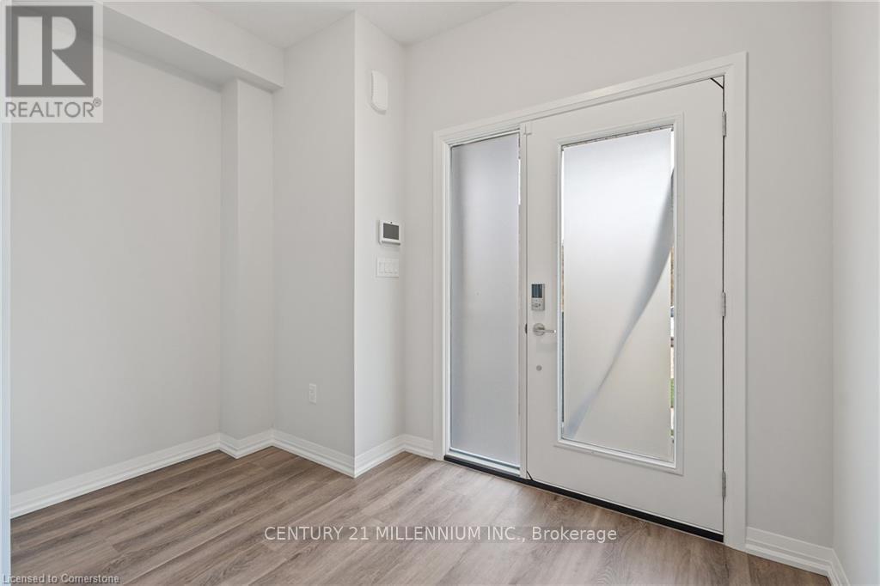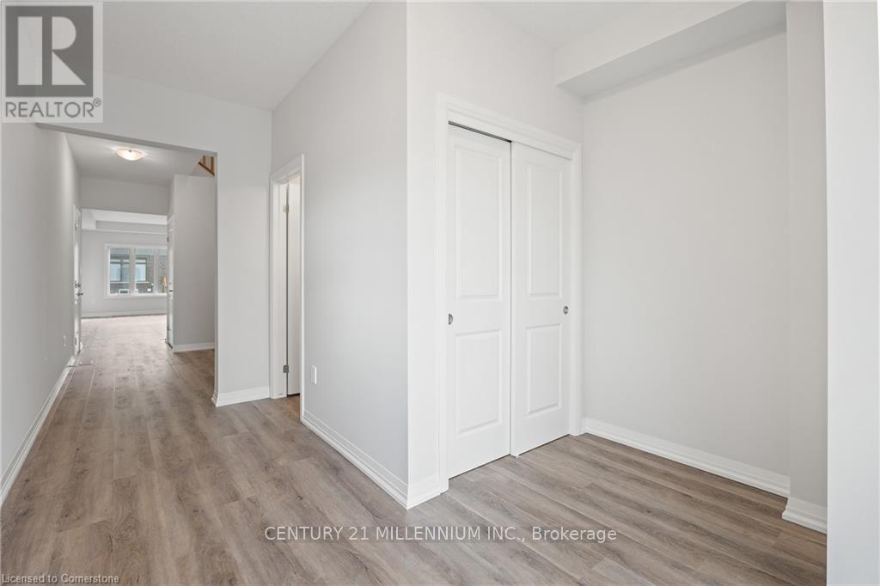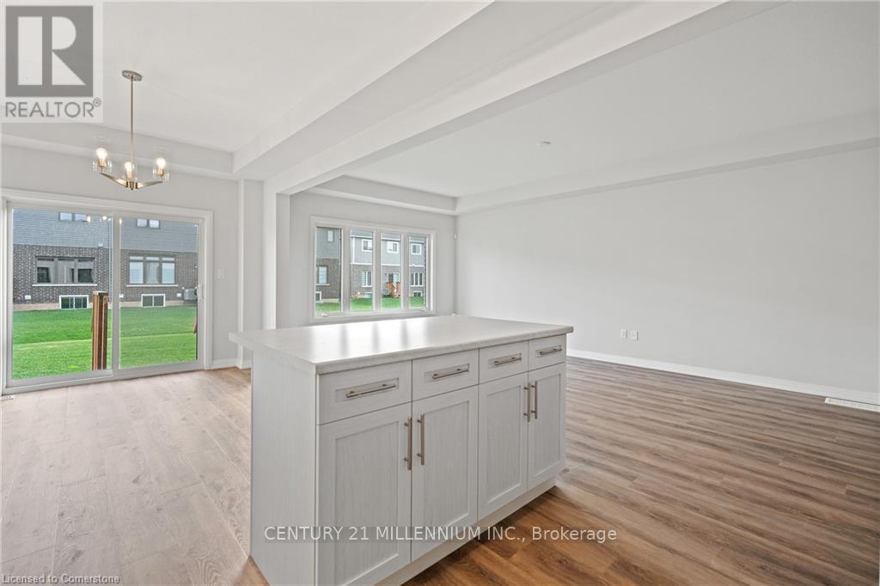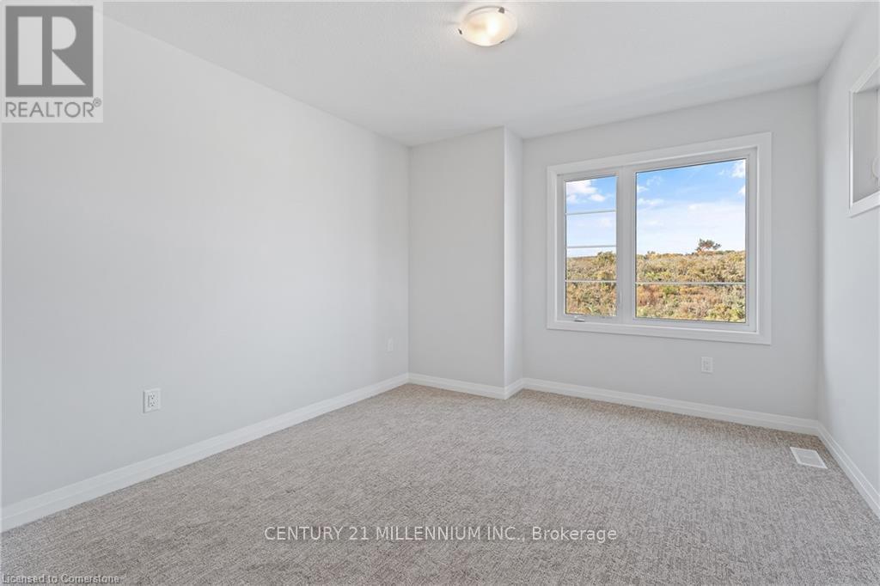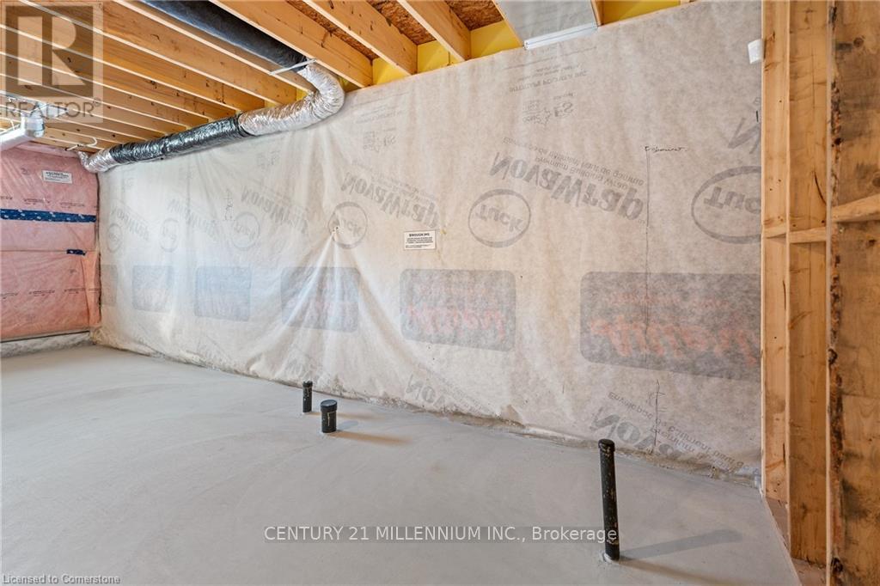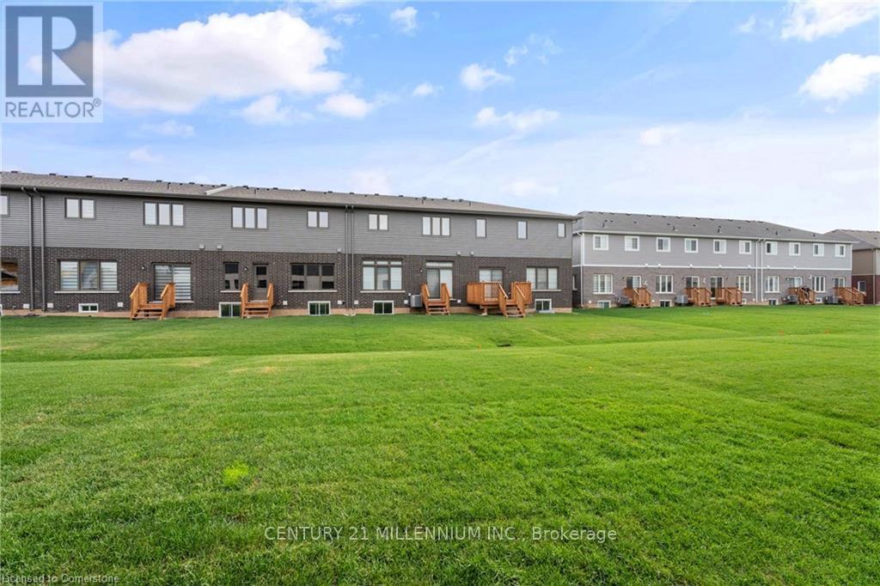45 Saffron Way Pelham, Ontario L0S 1E1
$734,900
BEST-PRICED 2,000 SQ. FT. TOWNHOME IN THE NEIGHBORHOOD! Discover this stunning, never-lived-in freehold townhouse located in one of Fonthills most sought-after communities. Featuring a spacious, modern layout with 4 large bedrooms and 2.5 bathrooms, this home offers 9 ceilings on the main floor, an upgraded kitchen with tall cabinets and a slim vented microwave, and an open-concept living/dining area filled with natural light. Enjoy peaceful views as the home fronts onto a future park, with a large backyard, fresh sod, and a soon-to-be-completed driveway by the builder. The second level includes four bright bedrooms, two full baths, and a convenient laundry room. The basement is roughed-in for a future bathroom and includes an enlarged window. Just 12 minutes from Brock University and close to schools, transit, shops, dining, and the community center, this home offers unbeatable value and location. Dont miss this incredible opportunity to own in one of Niagaras finest neighborhoods! (id:61852)
Property Details
| MLS® Number | X12181117 |
| Property Type | Single Family |
| Community Name | 662 - Fonthill |
| AmenitiesNearBy | Park, Schools |
| ParkingSpaceTotal | 2 |
| ViewType | View |
Building
| BathroomTotal | 3 |
| BedroomsAboveGround | 4 |
| BedroomsTotal | 4 |
| Age | New Building |
| BasementDevelopment | Unfinished |
| BasementType | Full (unfinished) |
| ConstructionStyleAttachment | Attached |
| CoolingType | Central Air Conditioning |
| ExteriorFinish | Brick, Stone |
| FoundationType | Concrete |
| HalfBathTotal | 1 |
| HeatingFuel | Natural Gas |
| HeatingType | Forced Air |
| StoriesTotal | 2 |
| SizeInterior | 2000 - 2500 Sqft |
| Type | Row / Townhouse |
| UtilityWater | Municipal Water |
Parking
| Garage |
Land
| Acreage | No |
| LandAmenities | Park, Schools |
| Sewer | Sanitary Sewer |
| SizeDepth | 108 Ft ,3 In |
| SizeFrontage | 23 Ft ,9 In |
| SizeIrregular | 23.8 X 108.3 Ft |
| SizeTotalText | 23.8 X 108.3 Ft |
| ZoningDescription | Rm1-291 |
Rooms
| Level | Type | Length | Width | Dimensions |
|---|---|---|---|---|
| Second Level | Primary Bedroom | 3.78 m | 4.2 m | 3.78 m x 4.2 m |
| Second Level | Bedroom 2 | 3.04 m | 3.04 m | 3.04 m x 3.04 m |
| Second Level | Bedroom 3 | 3.14 m | 3.04 m | 3.14 m x 3.04 m |
| Second Level | Bedroom 4 | 3.14 m | 3.29 m | 3.14 m x 3.29 m |
| Second Level | Laundry Room | Measurements not available | ||
| Main Level | Kitchen | 3.16 m | 3.23 m | 3.16 m x 3.23 m |
| Main Level | Dining Room | 3.16 m | 3.53 m | 3.16 m x 3.53 m |
| Main Level | Great Room | 3.84 m | 6.58 m | 3.84 m x 6.58 m |
https://www.realtor.ca/real-estate/28384303/45-saffron-way-pelham-fonthill-662-fonthill
Interested?
Contact us for more information
Jp Matharoo
Broker
181 Queen St East
Brampton, Ontario L6W 2B3
