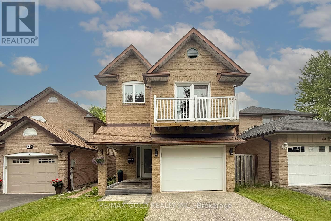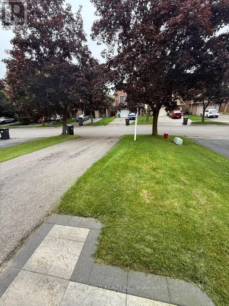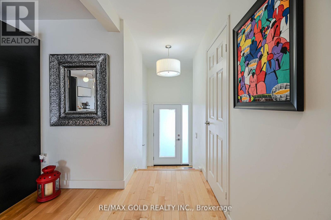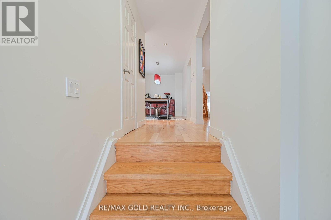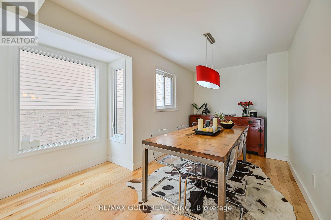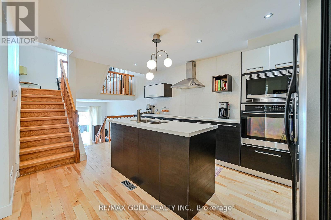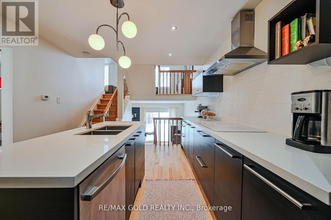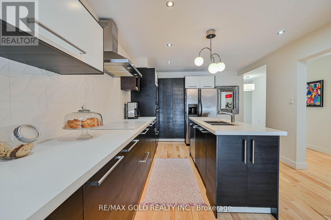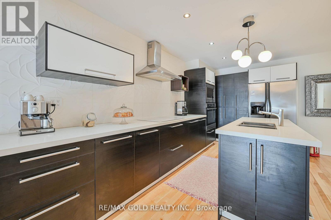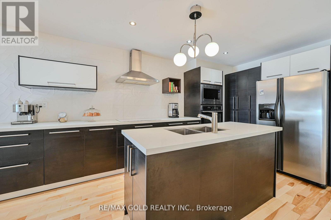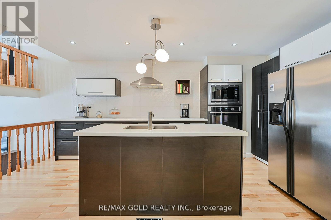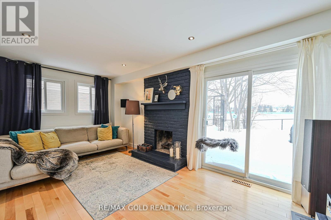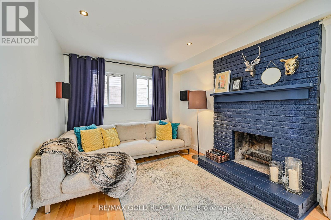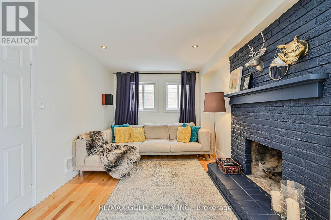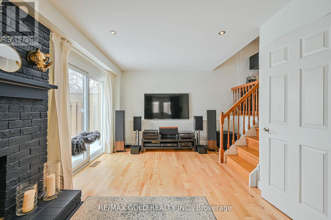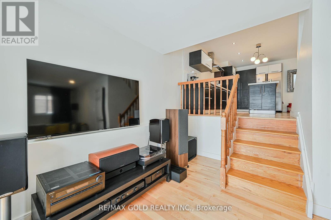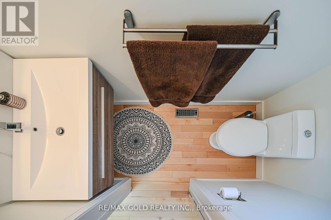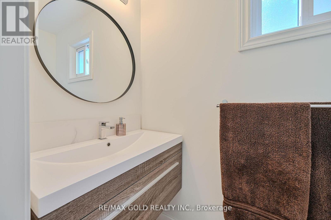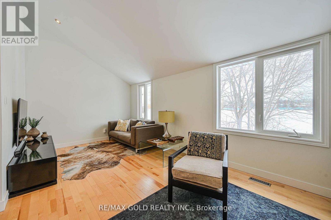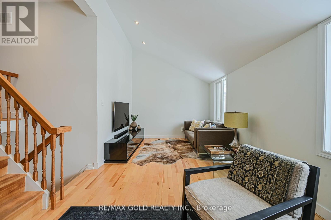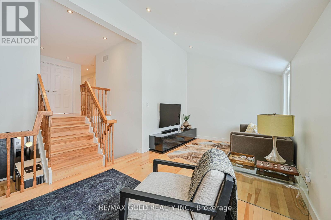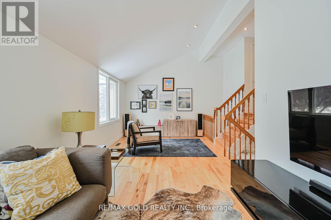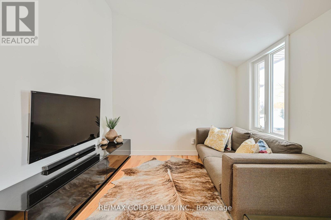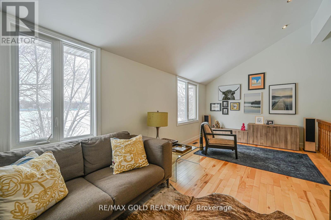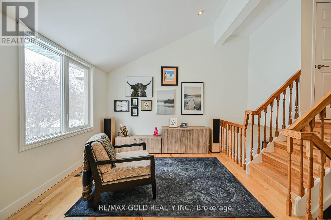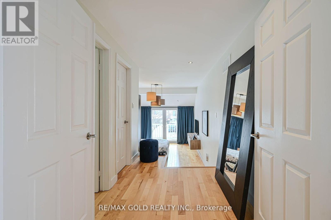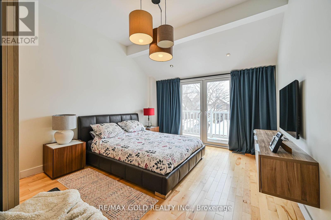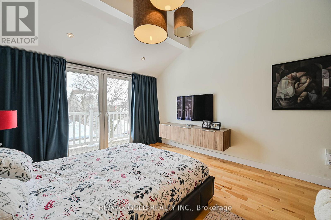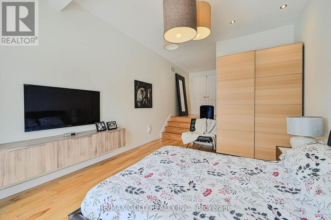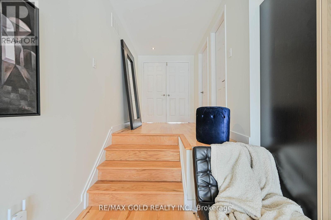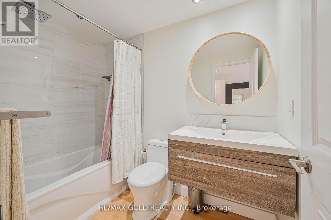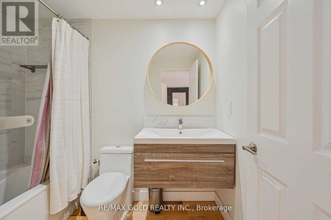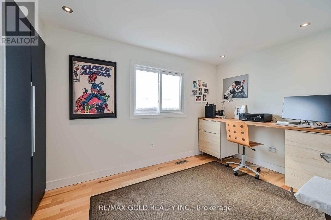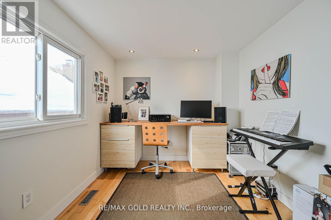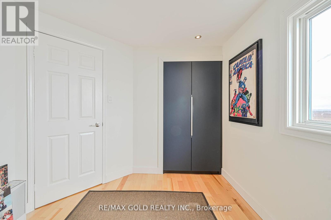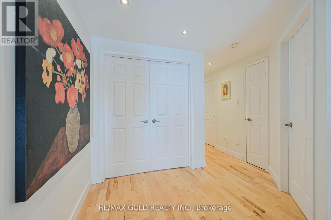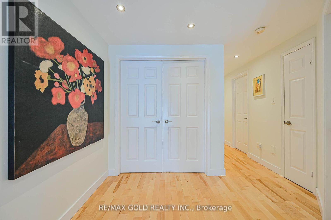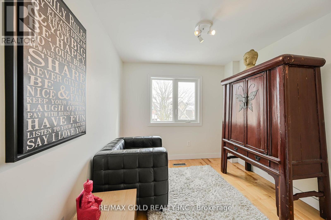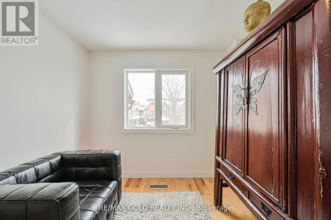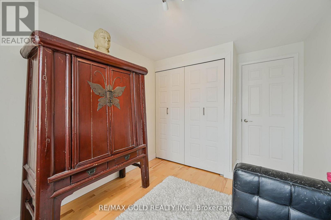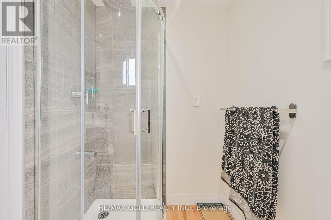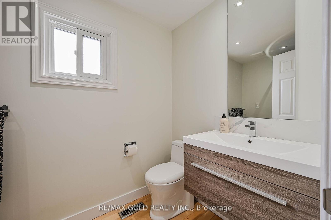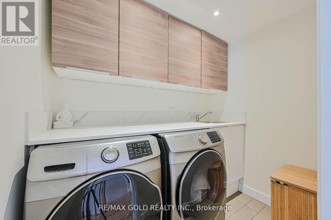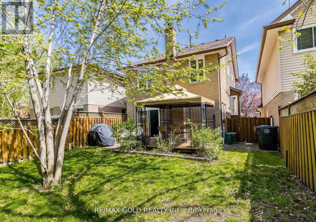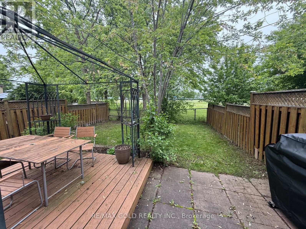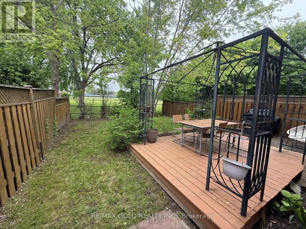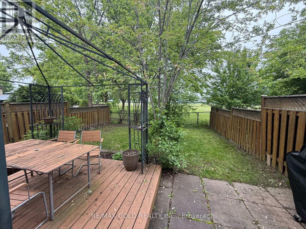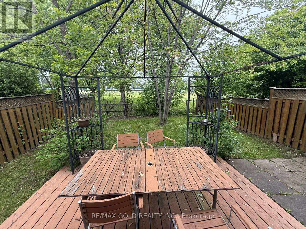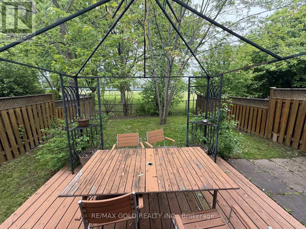40 Burton Road Brampton, Ontario L6X 1M7
$1,090,000
Location, Location! This fully renovated 3-bedroom, 3-bathroom home is in one of Brampton's top neighborhoods, on a quiet cul-de-sac with no house behind. Enjoy a backyard that opens to a park with walking trails. Inside, you'll find solid birch hardwood floors, a modern kitchen with a big island and lots of storage, and bright living areas with greenbelt views. There's a cozy fireplace and a spacious primary bedroom with a custom closet, ensuite, and balcony. Move-in ready comes with all furniture, appliances, and 3 wall-mounted TVs. Great for first-time buyers or investors. Close to top schools, GO station, parks, and all amenities. (id:61852)
Property Details
| MLS® Number | W12181107 |
| Property Type | Single Family |
| Community Name | Brampton West |
| AmenitiesNearBy | Hospital, Park, Place Of Worship, Public Transit |
| EquipmentType | Water Heater |
| Features | Cul-de-sac, Conservation/green Belt, Carpet Free |
| ParkingSpaceTotal | 5 |
| RentalEquipmentType | Water Heater |
Building
| BathroomTotal | 3 |
| BedroomsAboveGround | 3 |
| BedroomsTotal | 3 |
| Appliances | Oven - Built-in, All, Furniture, Window Coverings |
| BasementDevelopment | Partially Finished |
| BasementType | N/a (partially Finished) |
| ConstructionStyleAttachment | Detached |
| ConstructionStyleSplitLevel | Backsplit |
| CoolingType | Central Air Conditioning |
| ExteriorFinish | Brick |
| FireProtection | Smoke Detectors |
| FireplacePresent | Yes |
| FlooringType | Hardwood, Tile |
| HalfBathTotal | 1 |
| HeatingFuel | Natural Gas |
| HeatingType | Forced Air |
| SizeInterior | 2000 - 2500 Sqft |
| Type | House |
| UtilityWater | Municipal Water |
Parking
| Garage |
Land
| Acreage | No |
| LandAmenities | Hospital, Park, Place Of Worship, Public Transit |
| LandscapeFeatures | Landscaped |
| Sewer | Sanitary Sewer |
| SizeDepth | 104 Ft ,10 In |
| SizeFrontage | 36 Ft ,6 In |
| SizeIrregular | 36.5 X 104.9 Ft ; No Homes Behind - Greenbelt |
| SizeTotalText | 36.5 X 104.9 Ft ; No Homes Behind - Greenbelt |
Rooms
| Level | Type | Length | Width | Dimensions |
|---|---|---|---|---|
| Basement | Other | 6.29 m | 5.81 m | 6.29 m x 5.81 m |
| Main Level | Dining Room | 4.38 m | 3 m | 4.38 m x 3 m |
| Main Level | Kitchen | 5.3 m | 3.4 m | 5.3 m x 3.4 m |
| Upper Level | Laundry Room | 2.25 m | 1.52 m | 2.25 m x 1.52 m |
| Upper Level | Family Room | 3.83 m | 5.99 m | 3.83 m x 5.99 m |
| Upper Level | Primary Bedroom | 4.53 m | 3.6 m | 4.53 m x 3.6 m |
| Upper Level | Bathroom | 2.41 m | 1.53 m | 2.41 m x 1.53 m |
| Upper Level | Bedroom 2 | 3.52 m | 2.64 m | 3.52 m x 2.64 m |
| Upper Level | Bedroom 3 | 3.45 m | 2.64 m | 3.45 m x 2.64 m |
| Upper Level | Bathroom | 2.44 m | 1.52 m | 2.44 m x 1.52 m |
| Ground Level | Living Room | 3.83 m | 5.99 m | 3.83 m x 5.99 m |
Utilities
| Electricity | Installed |
| Sewer | Installed |
https://www.realtor.ca/real-estate/28384230/40-burton-road-brampton-brampton-west-brampton-west
Interested?
Contact us for more information
Harman Hundal
Salesperson
2720 North Park Drive #201
Brampton, Ontario L6S 0E9
