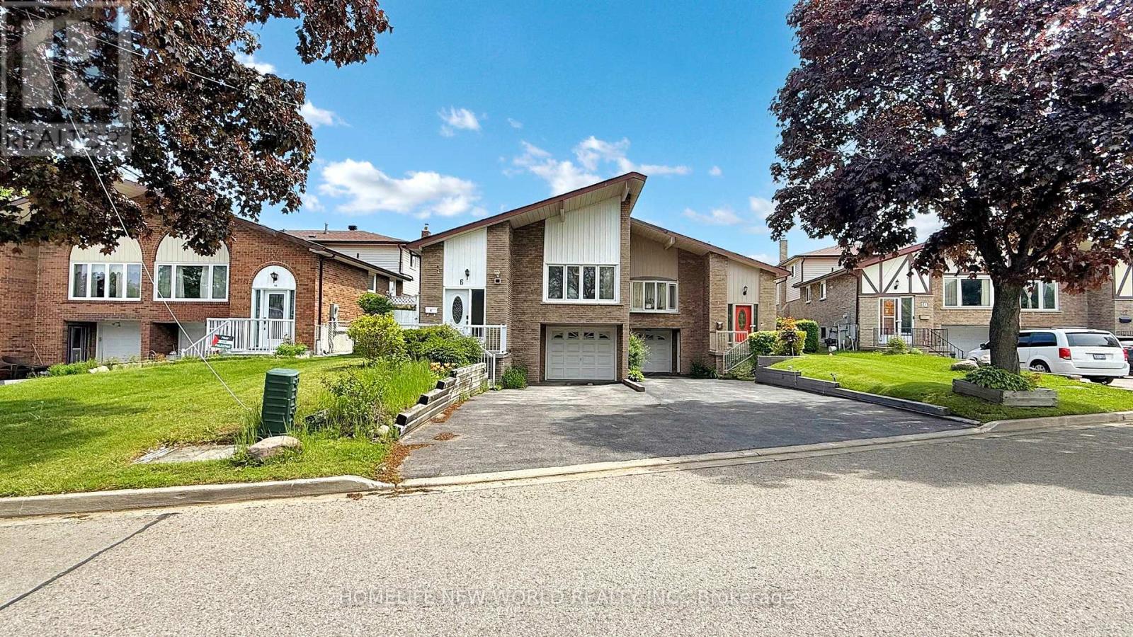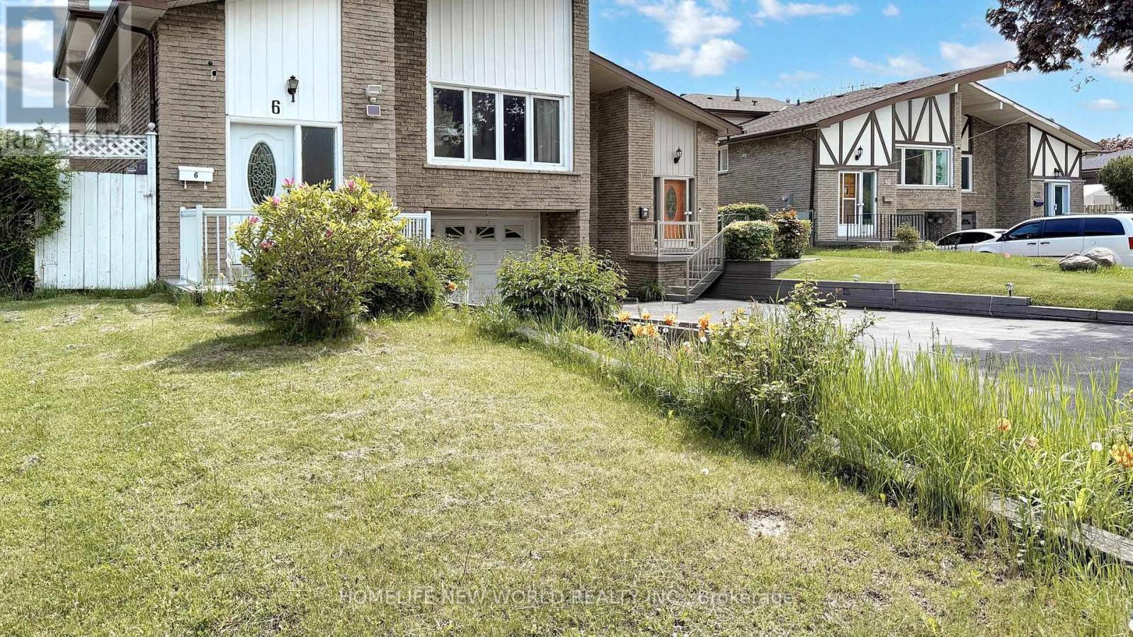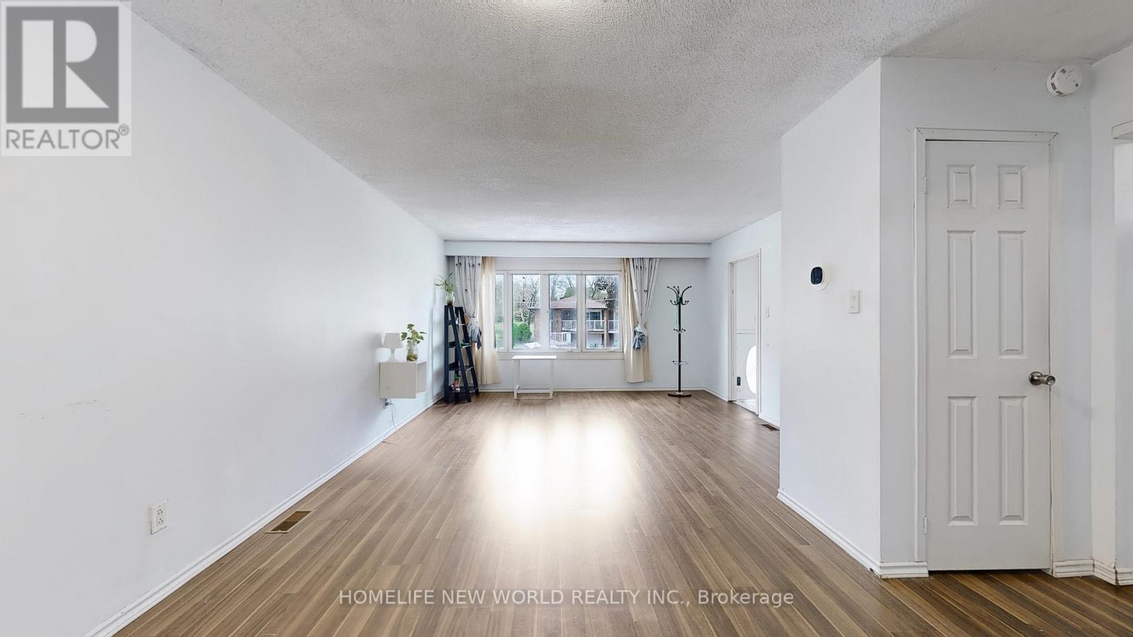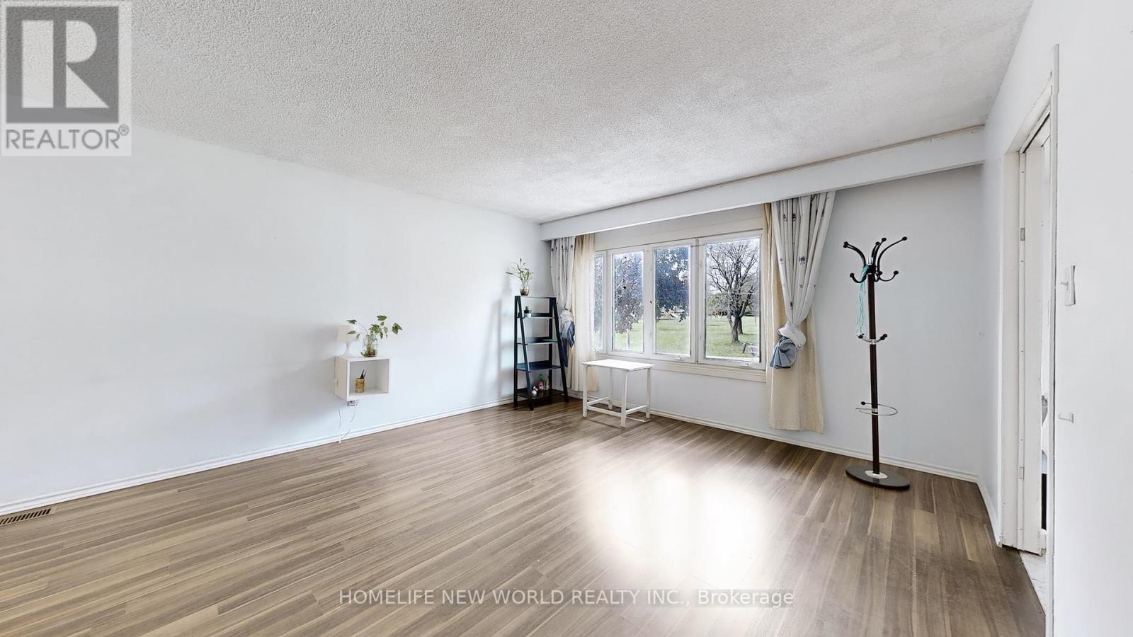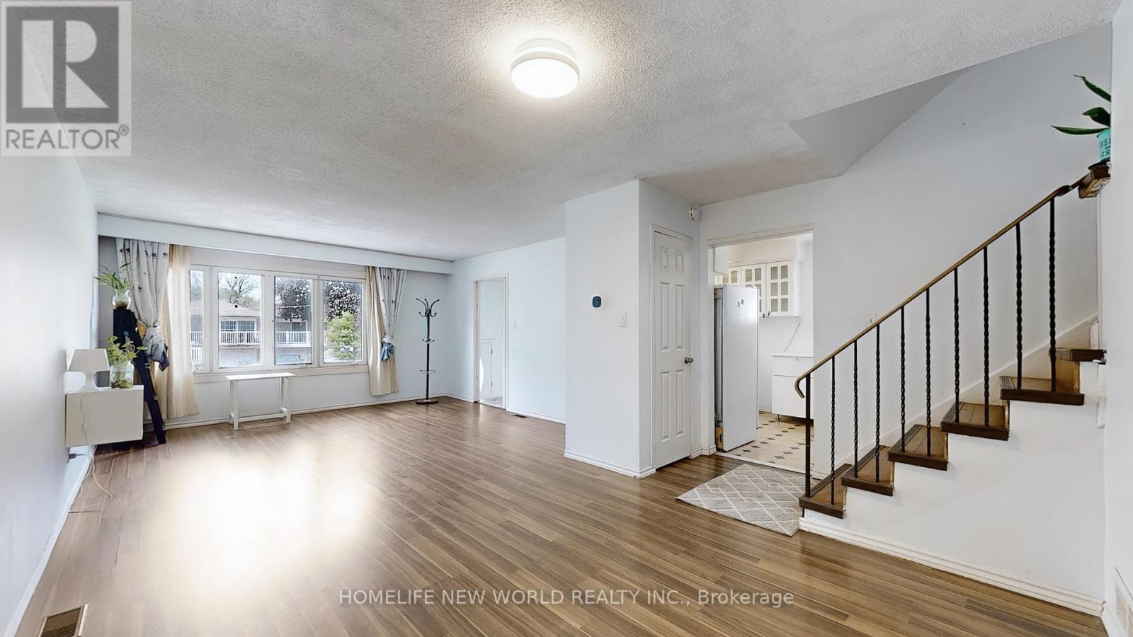6 Snowhill Crescent Toronto, Ontario M1S 3T5
$998,000
This charming semi-detached home is ideally situated in a highly convenient location, offering easy access to shops, schools, public transit, major roadways and future subway station. Step into this spacious 5-level back split semi-detached home,4+2 bedrooms, 3 bathrooms, and an open-concept living & dining area, The cozy family room with fireplace and walk-out to the backyard deck. The basement is equipped with its own kitchen and separate entrance is ideal for extended family. The property boasts beautiful, uninterrupted views of green space right from your front windows. High rank rate school: C D Farquharson Public School &Agincourt Collegiate Institute. (id:61852)
Property Details
| MLS® Number | E12181173 |
| Property Type | Single Family |
| Neigbourhood | Scarborough |
| Community Name | Agincourt South-Malvern West |
| Features | Dry, Carpet Free |
| ParkingSpaceTotal | 3 |
| Structure | Deck |
Building
| BathroomTotal | 3 |
| BedroomsAboveGround | 4 |
| BedroomsBelowGround | 2 |
| BedroomsTotal | 6 |
| Appliances | Garage Door Opener Remote(s), Garage Door Opener, Two Stoves, Window Coverings, Two Refrigerators |
| BasementDevelopment | Finished |
| BasementFeatures | Apartment In Basement, Walk Out |
| BasementType | N/a (finished) |
| ConstructionStyleAttachment | Semi-detached |
| ConstructionStyleSplitLevel | Backsplit |
| CoolingType | Central Air Conditioning |
| ExteriorFinish | Brick Facing |
| FireplacePresent | Yes |
| FireplaceTotal | 1 |
| FlooringType | Laminate |
| FoundationType | Poured Concrete |
| HeatingFuel | Natural Gas |
| HeatingType | Forced Air |
| SizeInterior | 1500 - 2000 Sqft |
| Type | House |
| UtilityWater | Municipal Water |
Parking
| Garage |
Land
| Acreage | No |
| Sewer | Sanitary Sewer |
| SizeDepth | 130 Ft ,6 In |
| SizeFrontage | 31 Ft ,8 In |
| SizeIrregular | 31.7 X 130.5 Ft ; Lot Size Irregular |
| SizeTotalText | 31.7 X 130.5 Ft ; Lot Size Irregular |
Rooms
| Level | Type | Length | Width | Dimensions |
|---|---|---|---|---|
| Lower Level | Family Room | 6.95 m | 3.75 m | 6.95 m x 3.75 m |
| Lower Level | Bedroom 4 | 4.6 m | 3.2 m | 4.6 m x 3.2 m |
| Main Level | Living Room | 7.2 m | 4.2 m | 7.2 m x 4.2 m |
| Main Level | Kitchen | 5.6 m | 3.2 m | 5.6 m x 3.2 m |
| Upper Level | Bedroom | 4.8 m | 3.3 m | 4.8 m x 3.3 m |
| Upper Level | Bedroom 2 | 3.7 m | 3.1 m | 3.7 m x 3.1 m |
Interested?
Contact us for more information
Yonge Ruan
Broker
201 Consumers Rd., Ste. 205
Toronto, Ontario M2J 4G8
