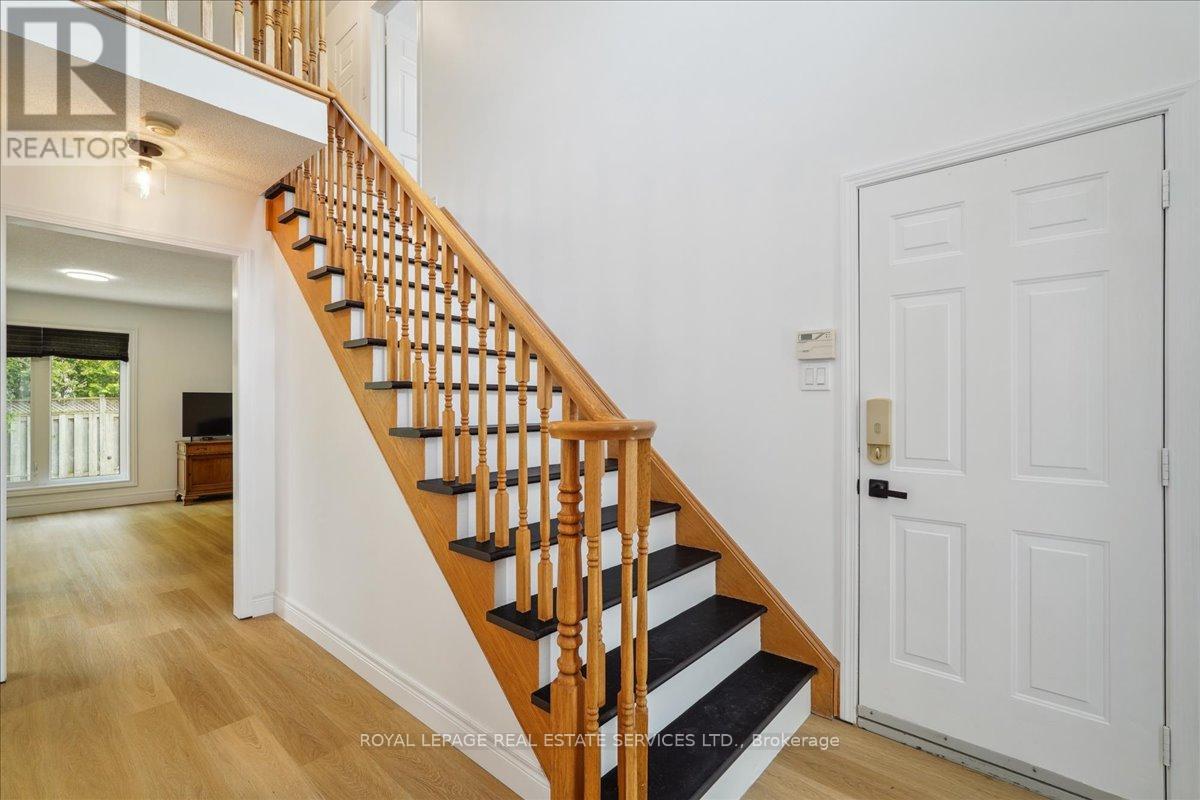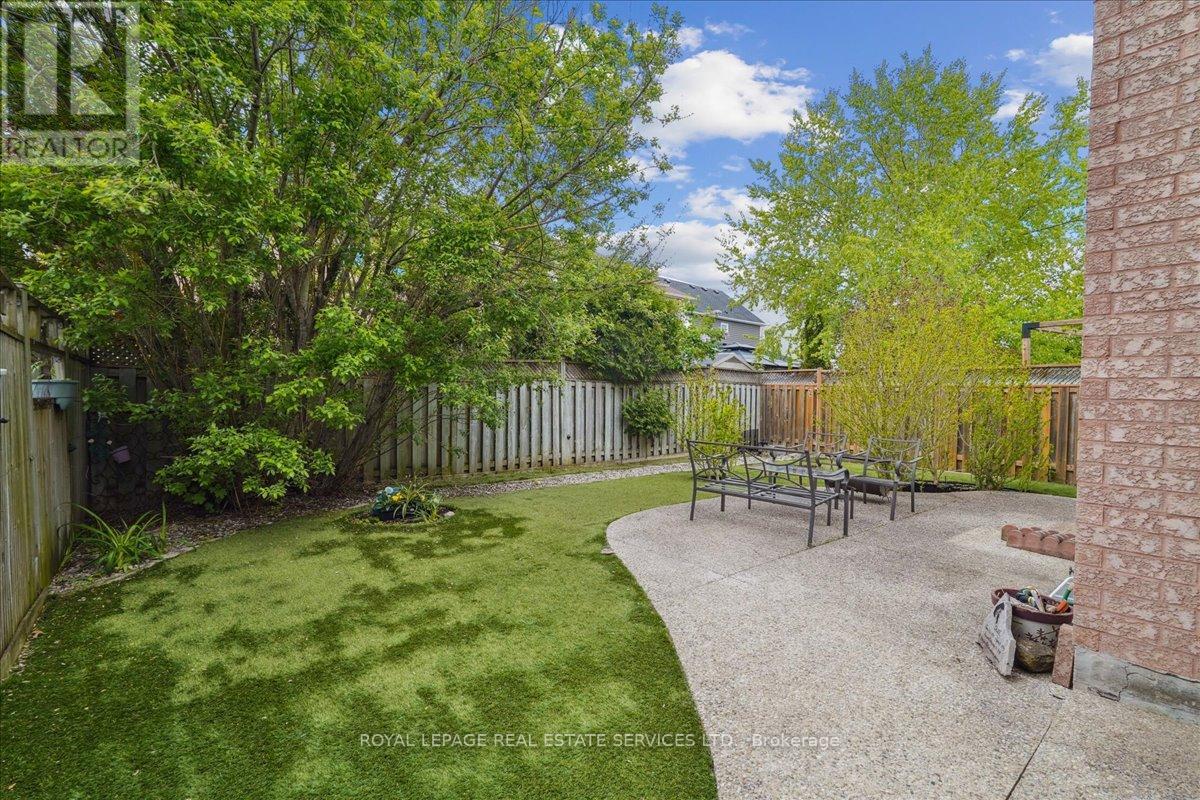2380 Pathfinder Drive Burlington, Ontario L7L 6N8
$1,015,000
This turn-key detached 3-bedroom, 2-bathroom home is located in the highly sought-after Orchard neighbourhood, known for its top-rated schools, family-friendly vibe, and vibrant sense of community. Freshly updated throughout, this home is carpet-free and features new modern vinyl plank flooring, complemented by stylish new electrical fixtures and door hardware. The entire interior has been professionally painted in a crisp, white neutral palette, creating a bright and inviting atmosphere from top to bottom. Enjoy a low-maintenance lifestyle outdoors with mostly turf on the property. A gas range in the kitchen make this home ideal for the cooking enthusiast. Practical upgrades include a cold cellar under the front porch. The basement is ready for future expansion, featuring a rough-in for a 3-piece washroom and three upgraded, large basement windows (approx. 30" x 24") that flood the space with natural light. There's also a convenient interior door from the garage, and an upgraded 200 Amp electrical service, supporting all your modern needs and any future projects. The Orchard neighbourhood is surrounded by scenic trails and parks, and sits right next to Bronte Provincial Park, offering seamless access for hiking or biking adventures. Residents enjoy the convenience of plentiful shopping options for groceries and everyday essentials, along with a wide selection of local restaurants to suit every taste. Only 5km to the Appleby GO Station parking lot. This move-in-ready home offers both comfort and long-term potential in one of Burlington's most desirable communities. Don't miss this rare opportunity - book your private showing today (id:61852)
Property Details
| MLS® Number | W12181266 |
| Property Type | Single Family |
| Neigbourhood | Orchard |
| Community Name | Orchard |
| EquipmentType | Water Heater - Gas |
| Features | Carpet Free |
| ParkingSpaceTotal | 2 |
| RentalEquipmentType | Water Heater - Gas |
Building
| BathroomTotal | 2 |
| BedroomsAboveGround | 3 |
| BedroomsTotal | 3 |
| Appliances | Dishwasher, Dryer, Garage Door Opener, Range, Washer, Window Coverings, Refrigerator |
| BasementDevelopment | Unfinished |
| BasementType | Full (unfinished) |
| ConstructionStyleAttachment | Detached |
| CoolingType | Central Air Conditioning |
| ExteriorFinish | Brick Veneer |
| FlooringType | Vinyl |
| FoundationType | Poured Concrete |
| HalfBathTotal | 1 |
| HeatingFuel | Natural Gas |
| HeatingType | Forced Air |
| StoriesTotal | 2 |
| SizeInterior | 1100 - 1500 Sqft |
| Type | House |
| UtilityWater | Municipal Water |
Parking
| Attached Garage | |
| Garage |
Land
| Acreage | No |
| Sewer | Sanitary Sewer |
| SizeDepth | 75 Ft ,10 In |
| SizeFrontage | 36 Ft |
| SizeIrregular | 36 X 75.9 Ft |
| SizeTotalText | 36 X 75.9 Ft |
Rooms
| Level | Type | Length | Width | Dimensions |
|---|---|---|---|---|
| Second Level | Bedroom | 3.05 m | 4.64 m | 3.05 m x 4.64 m |
| Second Level | Bedroom 2 | 3.09 m | 2.65 m | 3.09 m x 2.65 m |
| Second Level | Bedroom 3 | 3.09 m | 3.05 m | 3.09 m x 3.05 m |
| Second Level | Den | 2.98 m | 2.11 m | 2.98 m x 2.11 m |
| Main Level | Living Room | 6.19 m | 3.4 m | 6.19 m x 3.4 m |
| Main Level | Kitchen | 3.06 m | 2.62 m | 3.06 m x 2.62 m |
| Main Level | Dining Room | 3.06 m | 2.34 m | 3.06 m x 2.34 m |
| Main Level | Bathroom | 1.43 m | 1.9 m | 1.43 m x 1.9 m |
| Main Level | Bathroom | 2.18 m | 2.33 m | 2.18 m x 2.33 m |
https://www.realtor.ca/real-estate/28384443/2380-pathfinder-drive-burlington-orchard-orchard
Interested?
Contact us for more information
Erin Luby
Salesperson
231 Oak Park #400b
Oakville, Ontario L6H 7S8


























