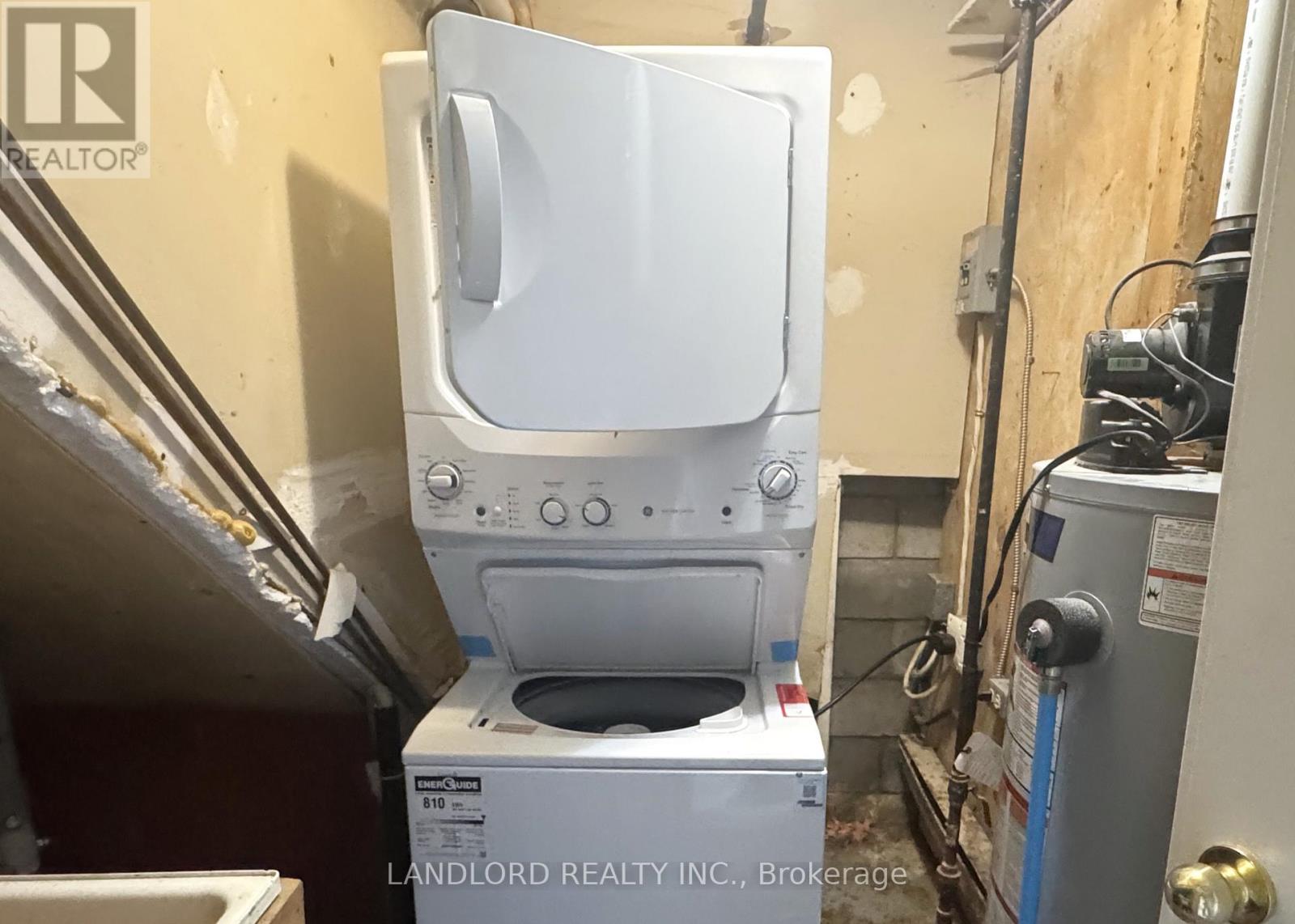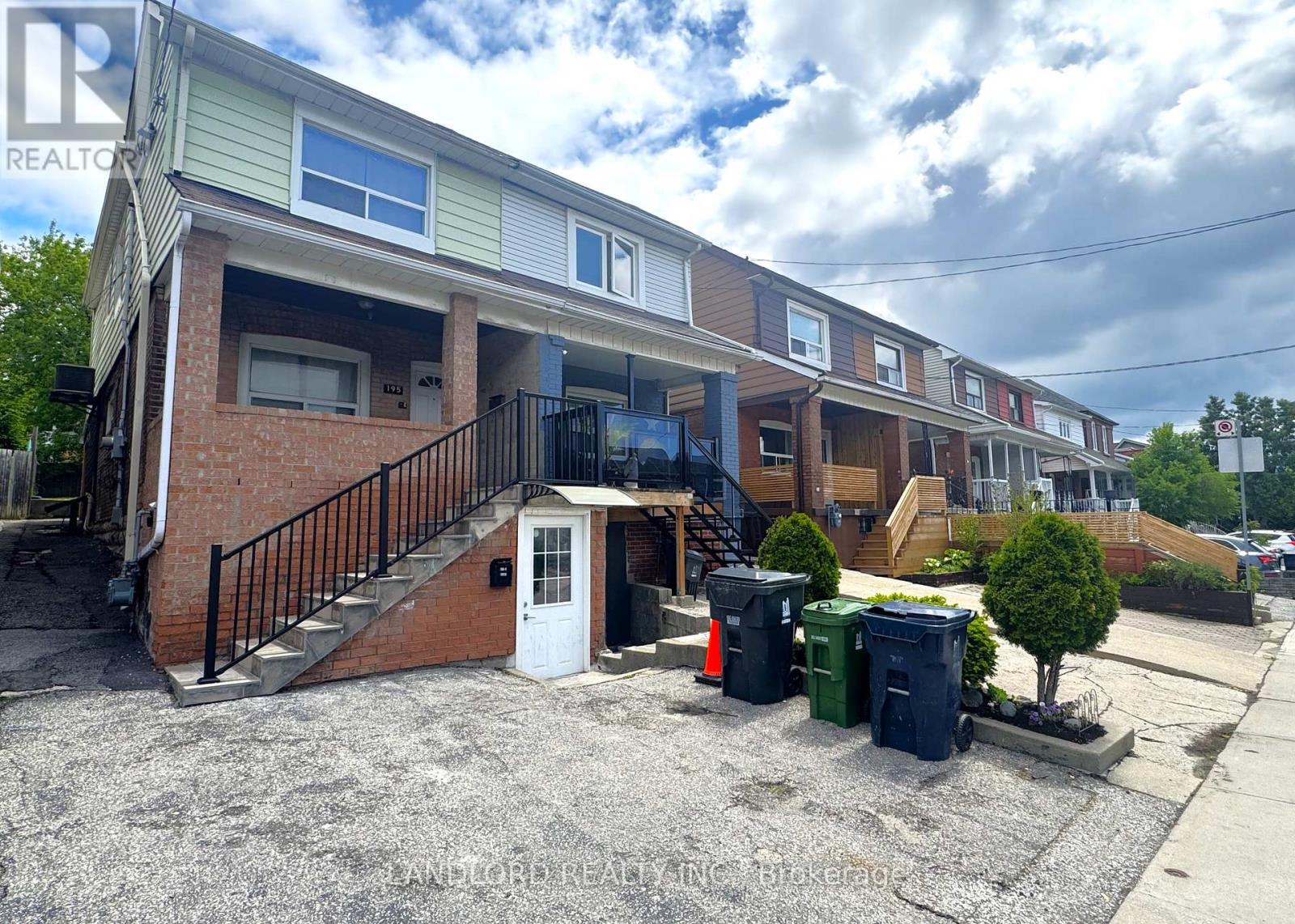Bsmt - 195 Blackthorn Avenue Toronto, Ontario M6N 3H7
$1,450 Monthly
Beautifully Renovated 2 Bedroom, 1 Bathroom Lower Level Suite In Torontos Vibrant Weston-Pellam Park Neighborhood! This Newly And Partially Renovated Home Features Numerous Upgrades, Including Fresh Paint, New Luxury Flooring Throughout, A Stylish Bathroom With New Vanity, Mirror, And Medicine Cabinet, Updated Lighting Fixtures, Shoe Mouldings, And A New Curtain Rod. Enjoy Cooking In The Brand New Eat-In Kitchen Complete With Modern Cabinetry And A New Stove. Both Bedrooms Are Nicely Sized With Natural Light. Additional Features Include Shared Laundry In The Basement And Access To A Shared Yard. Conveniently Located Just Minutes To Transit, Shopping, Dining, And More. Professionally Managed For A Comfortable, Worry-Free Living Experience! **EXTRAS: **Appliances: Fridge & Stove **Utilities: Heat, Hydro & Water Included (id:61852)
Property Details
| MLS® Number | W12181361 |
| Property Type | Single Family |
| Neigbourhood | Weston-Pellam Park |
| Community Name | Weston-Pellam Park |
| Features | Carpet Free |
Building
| BathroomTotal | 1 |
| BedroomsAboveGround | 2 |
| BedroomsTotal | 2 |
| BasementFeatures | Apartment In Basement |
| BasementType | N/a |
| ConstructionStyleAttachment | Semi-detached |
| ExteriorFinish | Brick |
| FlooringType | Vinyl |
| FoundationType | Unknown |
| HeatingFuel | Natural Gas |
| HeatingType | Forced Air |
| StoriesTotal | 2 |
| SizeInterior | 700 - 1100 Sqft |
| Type | House |
| UtilityWater | Municipal Water |
Parking
| No Garage |
Land
| Acreage | No |
| Sewer | Sanitary Sewer |
Rooms
| Level | Type | Length | Width | Dimensions |
|---|---|---|---|---|
| Basement | Kitchen | 3.7 m | 3.16 m | 3.7 m x 3.16 m |
| Basement | Primary Bedroom | 3.3 m | 2.9 m | 3.3 m x 2.9 m |
| Basement | Bedroom 2 | 3.2 m | 2.6 m | 3.2 m x 2.6 m |
Interested?
Contact us for more information
Victoria Reid
Salesperson
515 Logan Ave
Toronto, Ontario M4K 3B3















