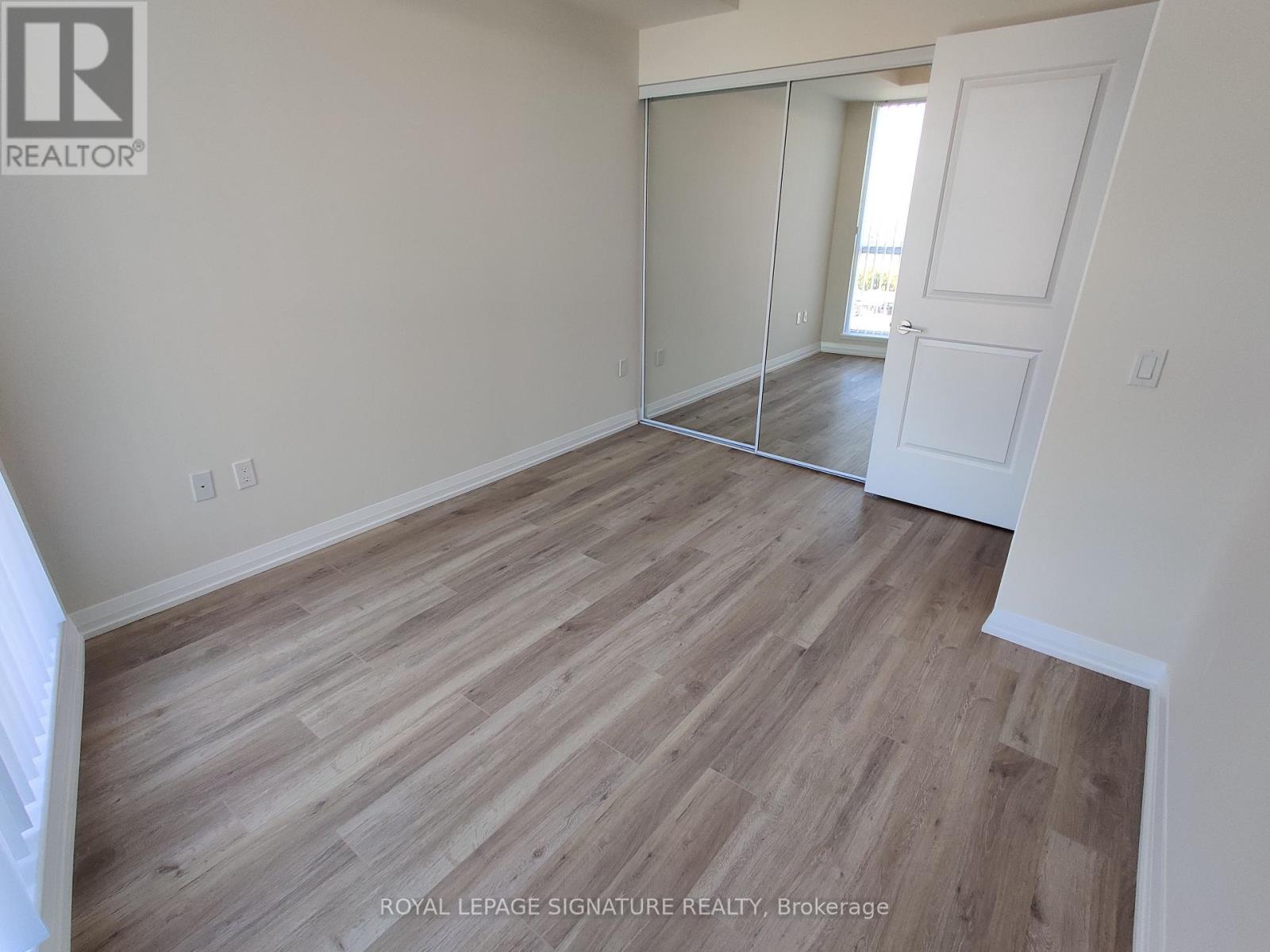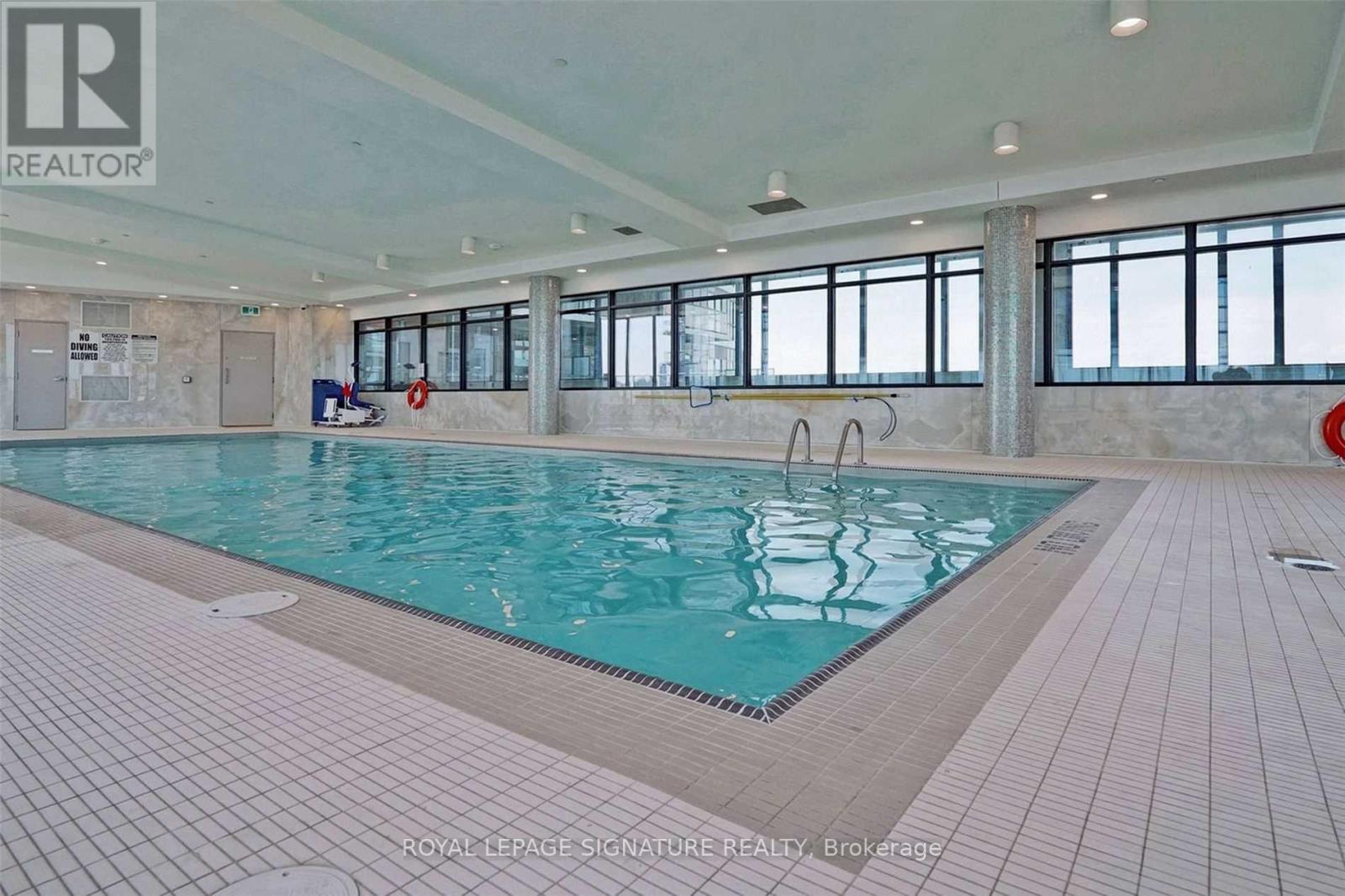1012 - 35 Watergarden Drive Mississauga, Ontario L5R 0G8
$2,250 Monthly
Welcome to Perla Condos by Pinnacle, a stylish, modern residence in the heart of Mississauga at Hurontario & Eglinton. This bright and spacious 1-bedroom unit offers floor-to-ceiling windows with sunny east exposure, filling the space with natural light. Comes complete with 1 parking and 1 locker for your convenience. Steps from the upcoming Hurontario LRT, this location offers unbeatable connectivity. Quick access to HWYs 403, 401, and 410, and just minutes to Square One, Heartland Town Centre, and Sheridan College. Walk to restaurants, cafes, grocery stores, and transit. Enjoy top-tier building amenities: indoor pool, gym, party room, 24-hour concierge, guest suites, and more. Plus, a well-established park next door featuring tennis courts, walking paths, a children's playground, and a large open field perfect for weekend strolls or outdoor fun. Live in one of Mississauga's most convenient and connected neighbourhoods, ideal for professionals, couples, or anyone seeking style and comfort with everything at your doorstep. (id:61852)
Property Details
| MLS® Number | W12180847 |
| Property Type | Single Family |
| Neigbourhood | Hurontario |
| Community Name | Hurontario |
| AmenitiesNearBy | Park, Public Transit, Schools |
| CommunityFeatures | Pet Restrictions |
| Features | Balcony |
| ParkingSpaceTotal | 1 |
| PoolType | Indoor Pool |
| ViewType | View |
Building
| BathroomTotal | 1 |
| BedroomsAboveGround | 1 |
| BedroomsTotal | 1 |
| Age | New Building |
| Amenities | Security/concierge, Recreation Centre, Exercise Centre, Party Room, Visitor Parking, Storage - Locker |
| Appliances | Dishwasher, Dryer, Microwave, Stove, Washer, Window Coverings, Refrigerator |
| CoolingType | Central Air Conditioning |
| ExteriorFinish | Concrete |
| FlooringType | Ceramic, Laminate |
| HeatingFuel | Natural Gas |
| HeatingType | Forced Air |
| SizeInterior | 500 - 599 Sqft |
| Type | Apartment |
Parking
| Underground | |
| Garage |
Land
| Acreage | No |
| LandAmenities | Park, Public Transit, Schools |
| SurfaceWater | River/stream |
Rooms
| Level | Type | Length | Width | Dimensions |
|---|---|---|---|---|
| Main Level | Kitchen | 2.44 m | 2.44 m | 2.44 m x 2.44 m |
| Main Level | Living Room | 4.88 m | 3.05 m | 4.88 m x 3.05 m |
| Main Level | Dining Room | 4.88 m | 3.05 m | 4.88 m x 3.05 m |
| Main Level | Bedroom | 3.66 m | 3.05 m | 3.66 m x 3.05 m |
Interested?
Contact us for more information
Demetrios Manos
Salesperson
201-30 Eglinton Ave West
Mississauga, Ontario L5R 3E7




























