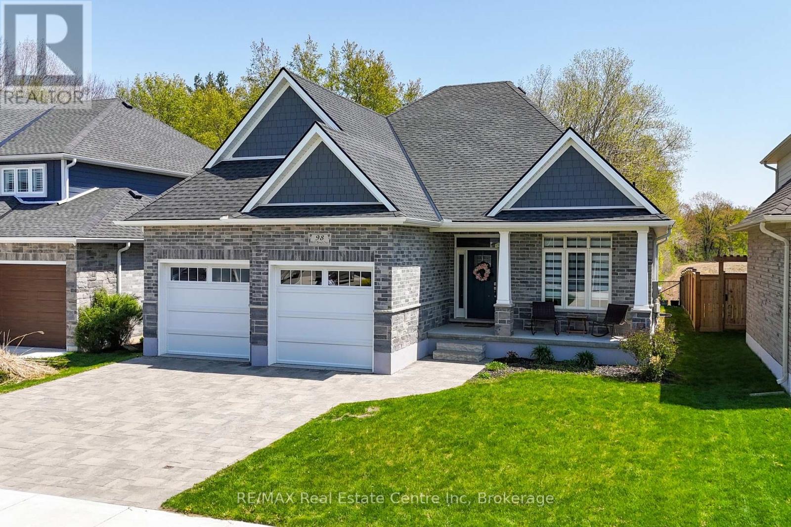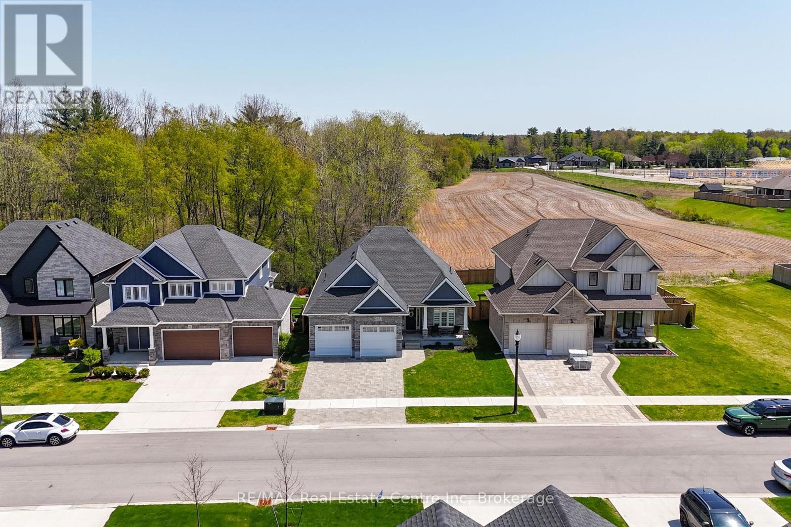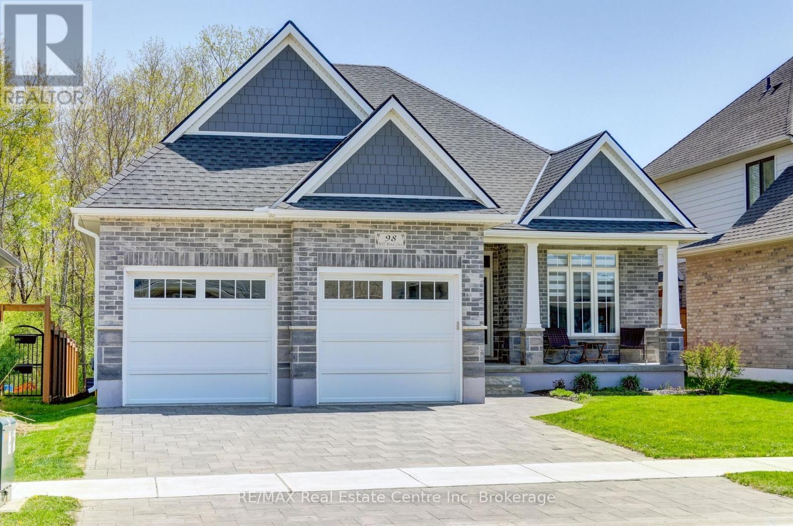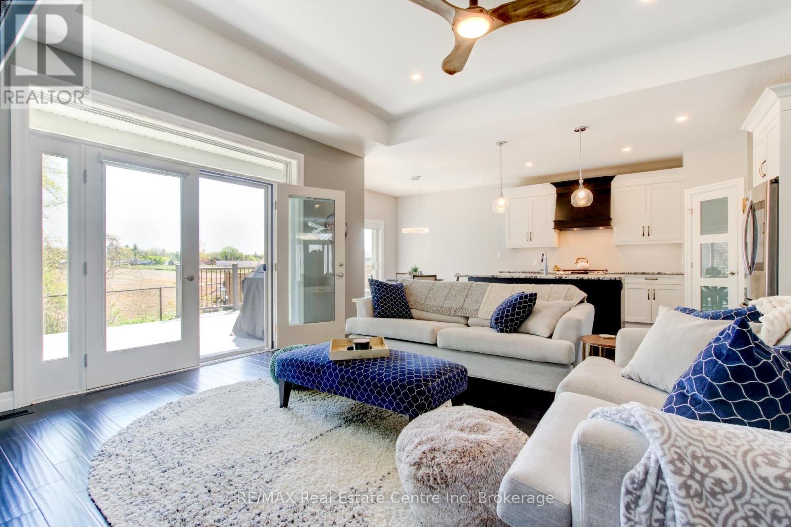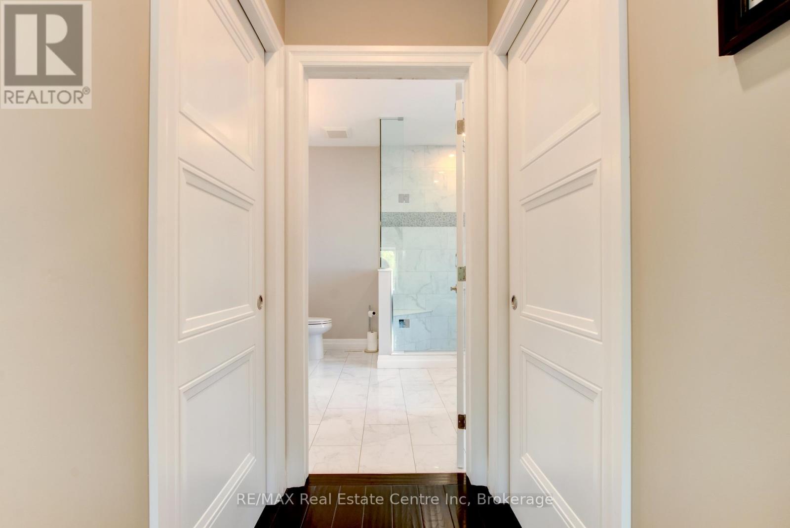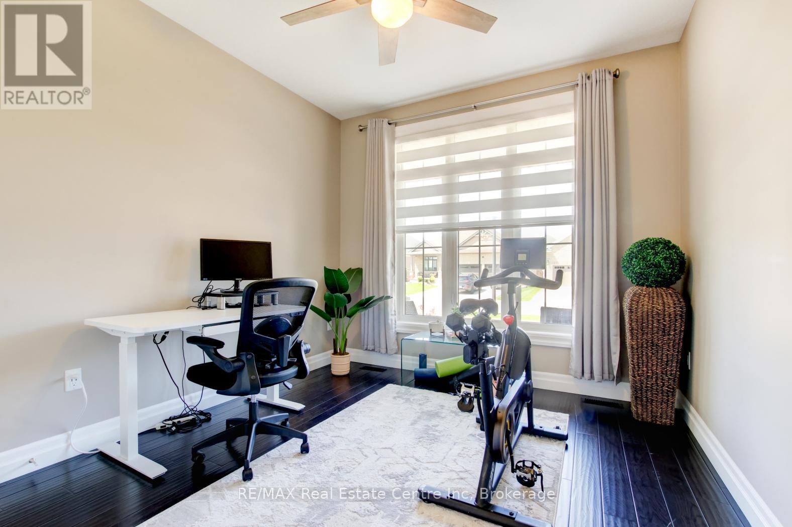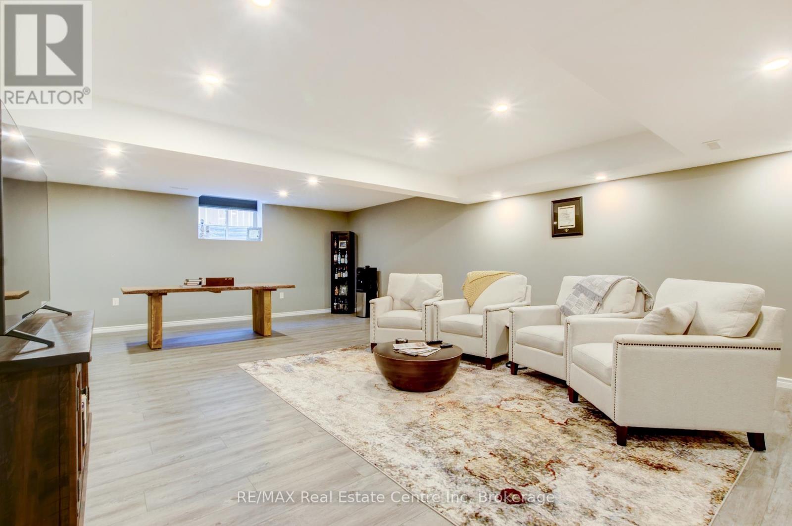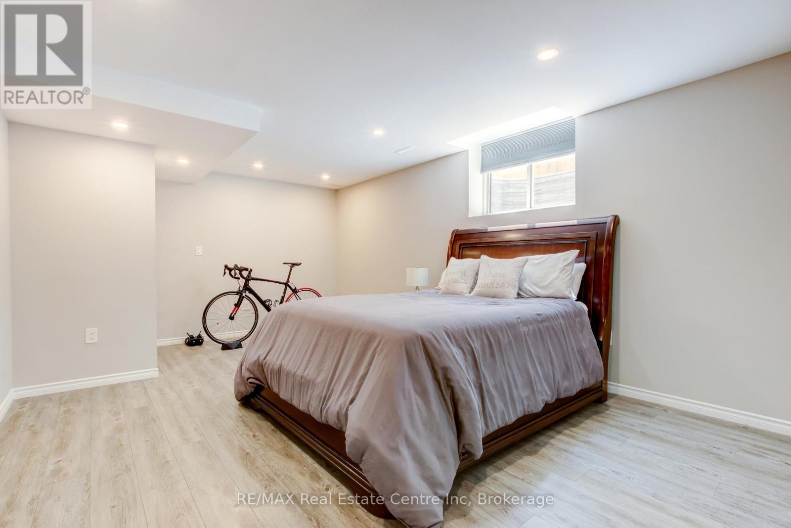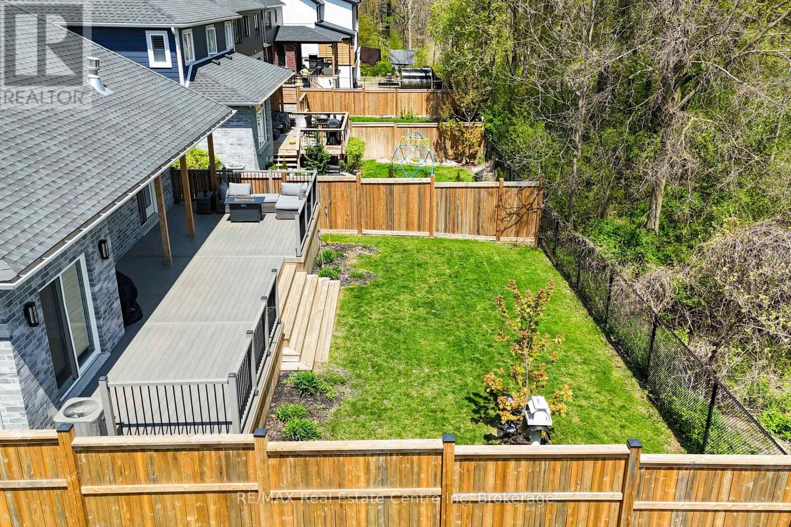98 Mill Pond Crescent Thames Centre, Ontario N0L 1G5
$999,900
This stunning 5 year old executive bungalow is better than new! Fully landscaped premium 50x115 lot with peaceful views on a quiet street. Loaded with upgrades and high-end finishes from top to bottom this home is sure to please even the most discerning buyer. Main floor features 9' ceilings (including 10' tray ceiling in family room), hardwood floors and an open concept layout; great for entertaining. A bright and airy entryway leads to a great room with gas fireplace open to the kitchen and dining space. Chefs kitchen has a large island, stainless steel appliances (gas range), granite countertops and a walk-in pantry. 3 separate sets of doors lead to a partially covered composite deck with peaceful views spanning the entire width of the home; you'll love the indoor/outdoor living! King sized primary bedroom has 5pc ensuite (glass shower and soaker tub), his & hers separate walk-in closets. Convenient laundry/mud room gives access to oversized double garage (epoxy coated floor). Fully finished lower level consists of huge rec room and 2 generous sized bedrooms with egress windows, 4pc bath and utility room with storage. Minutes to all amenities and quick access to the HWY 401. Dont settle for dust and uncertainty with new construction, just unpack and relax. (id:61852)
Property Details
| MLS® Number | X12180480 |
| Property Type | Single Family |
| Community Name | Rural Thames Centre |
| EquipmentType | Water Heater |
| ParkingSpaceTotal | 4 |
| RentalEquipmentType | Water Heater |
Building
| BathroomTotal | 3 |
| BedroomsAboveGround | 2 |
| BedroomsBelowGround | 2 |
| BedroomsTotal | 4 |
| Age | 0 To 5 Years |
| Amenities | Fireplace(s) |
| Appliances | Garage Door Opener, Window Coverings |
| ArchitecturalStyle | Bungalow |
| BasementDevelopment | Finished |
| BasementType | Full (finished) |
| ConstructionStyleAttachment | Detached |
| CoolingType | Central Air Conditioning |
| ExteriorFinish | Brick, Stone |
| FireplacePresent | Yes |
| FireplaceTotal | 1 |
| FoundationType | Poured Concrete |
| HeatingFuel | Natural Gas |
| HeatingType | Forced Air |
| StoriesTotal | 1 |
| SizeInterior | 1500 - 2000 Sqft |
| Type | House |
| UtilityWater | Municipal Water |
Parking
| Attached Garage | |
| Garage |
Land
| Acreage | No |
| Sewer | Sanitary Sewer |
| SizeDepth | 35 M |
| SizeFrontage | 15.24 M |
| SizeIrregular | 15.2 X 35 M |
| SizeTotalText | 15.2 X 35 M |
Rooms
| Level | Type | Length | Width | Dimensions |
|---|---|---|---|---|
| Lower Level | Living Room | 3.77 m | 3.92 m | 3.77 m x 3.92 m |
| Lower Level | Recreational, Games Room | 7.89 m | 5.35 m | 7.89 m x 5.35 m |
| Lower Level | Bedroom | 3.8 m | 4.34 m | 3.8 m x 4.34 m |
| Lower Level | Bedroom | 3.8 m | 6.33 m | 3.8 m x 6.33 m |
| Ground Level | Great Room | 4.6 m | 5.4 m | 4.6 m x 5.4 m |
| Ground Level | Kitchen | 3.44 m | 4 m | 3.44 m x 4 m |
| Ground Level | Eating Area | 3.05 m | 2.94 m | 3.05 m x 2.94 m |
| Ground Level | Laundry Room | 3.28 m | 3.04 m | 3.28 m x 3.04 m |
| Ground Level | Primary Bedroom | 3.89 m | 6.53 m | 3.89 m x 6.53 m |
| Ground Level | Bedroom | 3.09 m | 4.02 m | 3.09 m x 4.02 m |
https://www.realtor.ca/real-estate/28382515/98-mill-pond-crescent-thames-centre-rural-thames-centre
Interested?
Contact us for more information
Jason Vachon
Salesperson
345 Steeles Ave E - Unit A
Milton, Ontario L9T 3G6
