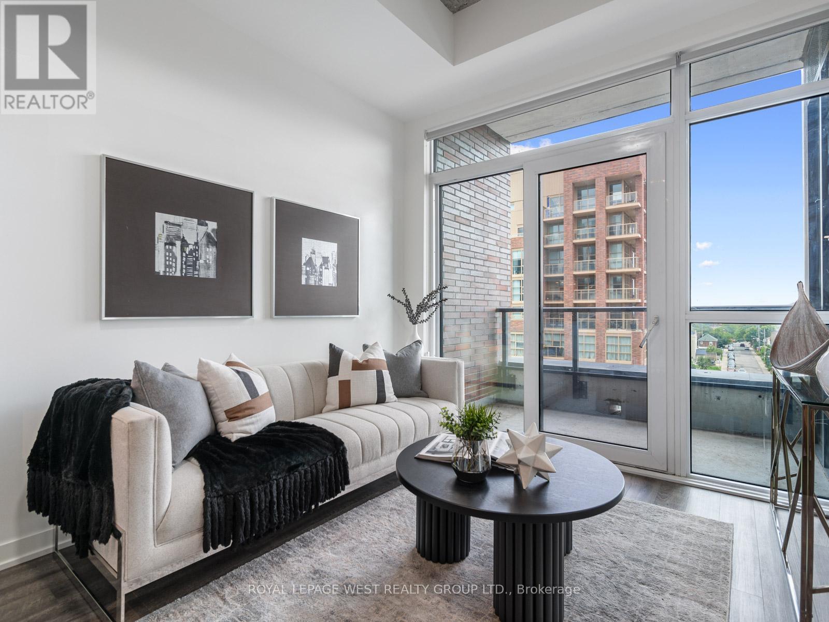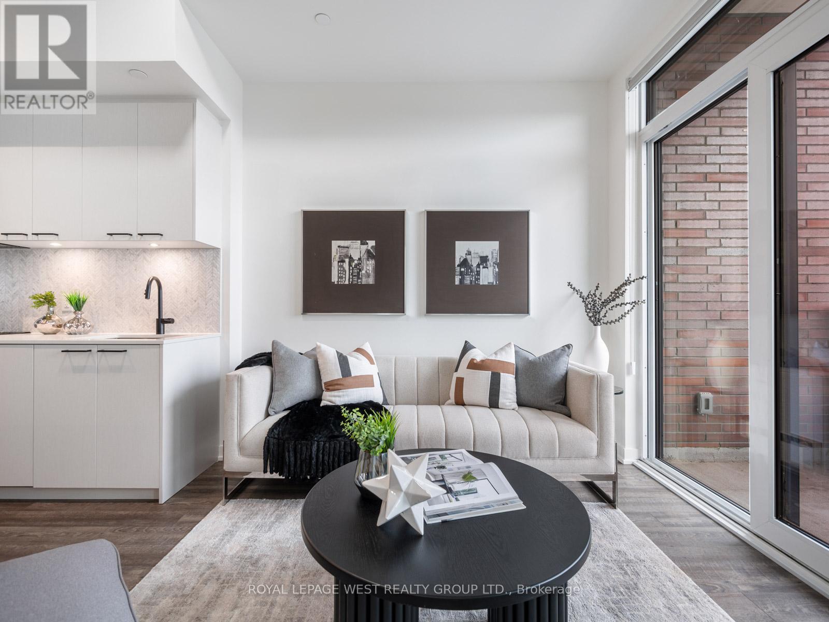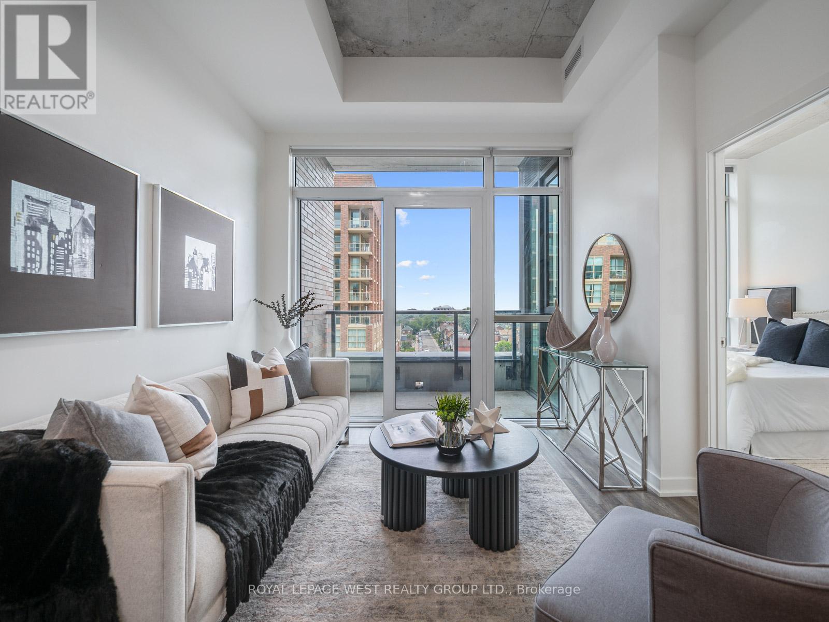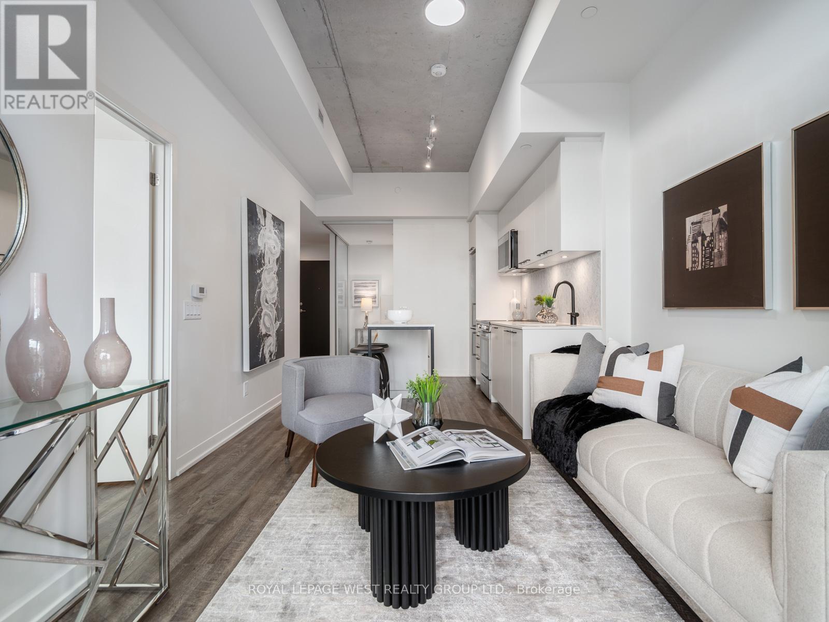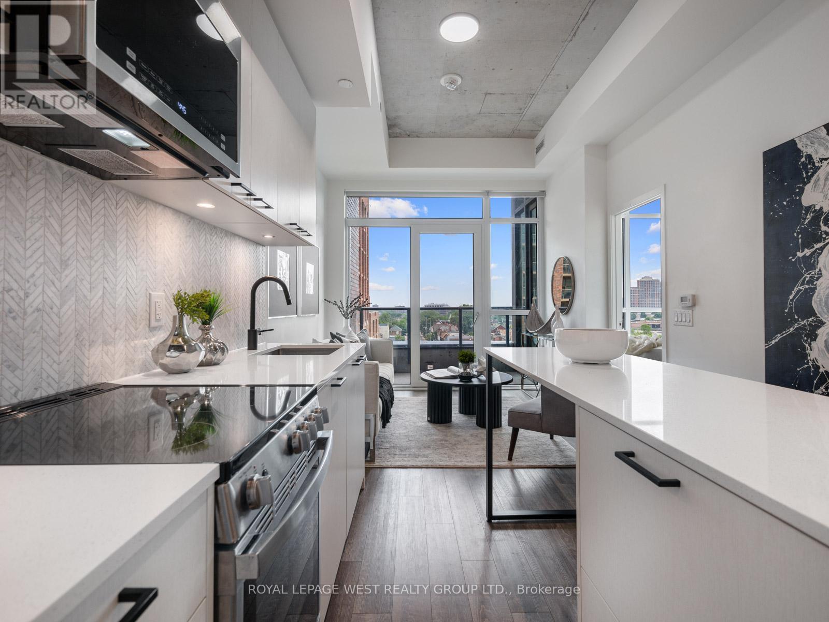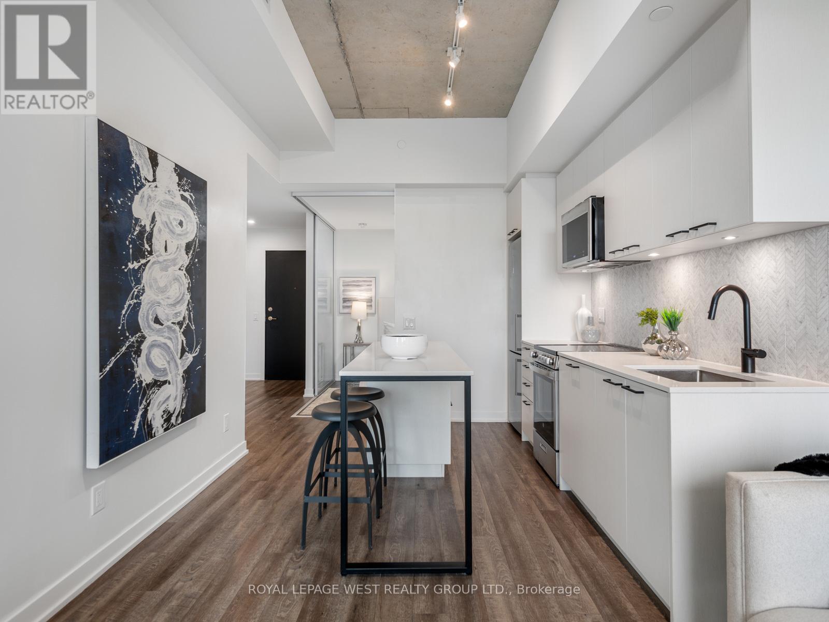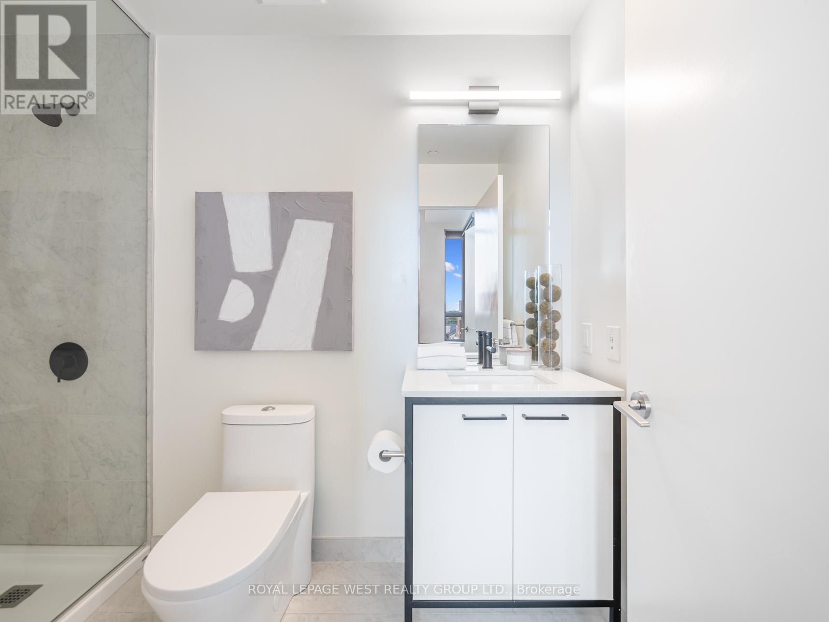713 - 1808 St Clair Avenue W Toronto, Ontario M6N 0C1
$624,900Maintenance, Common Area Maintenance, Parking, Insurance
$543 Monthly
Maintenance, Common Area Maintenance, Parking, Insurance
$543 MonthlyReimagine urban living by crossing over to three amazing neighbourhoods - the Stockyards, Corso Italia and the Junction. One of the city's cultural hubs offering different flavours from all over the world. Delicious restaurants, decadent bakeries/cafes, and endless shops are all located steps away. The streetcar at your doorstep makes uniting to downtown Toronto as easy as 1, 2, 3. This sun drenched, 2 bedroom unit with 2 full bathrooms and a split layout is the epitome of a perfect floor plan. Sun-drenched with a south view and updated finishes, will make you feel at home. 10 ft exposed concrete ceilings, quartz countertops, marble backsplash and black fixtures are just some of the upgrades! One year old boutique building with only 11 floors. Don't miss out on this opportunity to reunite with modern living and the feeling of home. (id:61852)
Property Details
| MLS® Number | W12180288 |
| Property Type | Single Family |
| Neigbourhood | Weston-Pellam Park |
| Community Name | Weston-Pellam Park |
| AmenitiesNearBy | Park, Schools, Public Transit |
| CommunityFeatures | Pet Restrictions, Community Centre |
| Features | Balcony |
| ParkingSpaceTotal | 1 |
Building
| BathroomTotal | 2 |
| BedroomsAboveGround | 2 |
| BedroomsTotal | 2 |
| Amenities | Party Room, Exercise Centre, Car Wash, Storage - Locker |
| Appliances | Dishwasher, Dryer, Microwave, Stove, Washer, Window Coverings, Refrigerator |
| CoolingType | Central Air Conditioning |
| ExteriorFinish | Concrete |
| FireProtection | Security System |
| FlooringType | Laminate |
| HeatingFuel | Natural Gas |
| HeatingType | Forced Air |
| SizeInterior | 600 - 699 Sqft |
| Type | Apartment |
Parking
| Underground | |
| Garage |
Land
| Acreage | No |
| LandAmenities | Park, Schools, Public Transit |
Rooms
| Level | Type | Length | Width | Dimensions |
|---|---|---|---|---|
| Flat | Living Room | 3.21 m | 2.82 m | 3.21 m x 2.82 m |
| Flat | Dining Room | 3.21 m | 3.25 m | 3.21 m x 3.25 m |
| Flat | Kitchen | 3.21 m | 3.25 m | 3.21 m x 3.25 m |
| Flat | Primary Bedroom | 2.74 m | 3.66 m | 2.74 m x 3.66 m |
| Flat | Bedroom 2 | 2.46 m | 2.43 m | 2.46 m x 2.43 m |
Interested?
Contact us for more information
Lorena Magallanes
Salesperson
5040 Dundas Street West
Toronto, Ontario M9A 1B8
Erica Mary Smith
Broker
5040 Dundas Street West
Toronto, Ontario M9A 1B8
