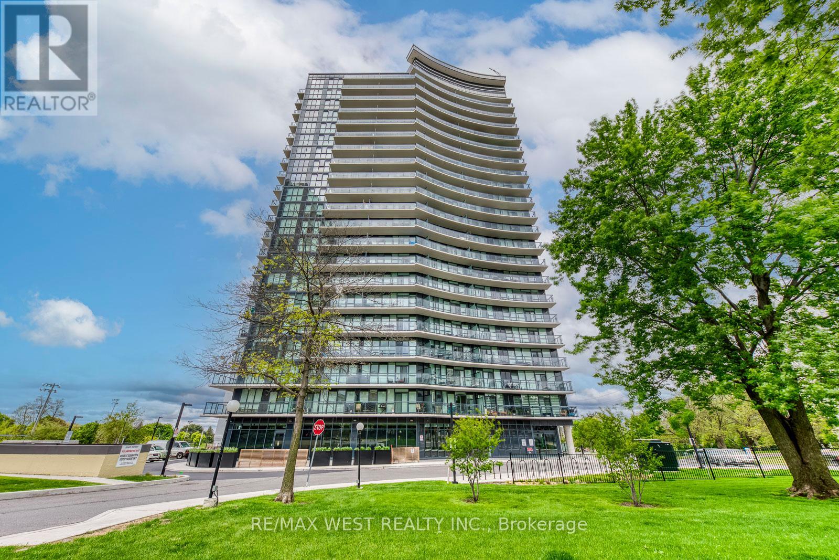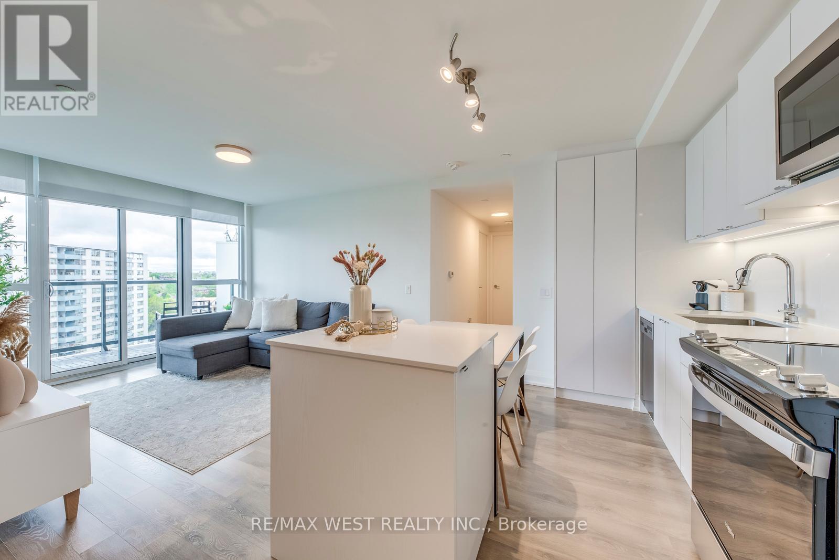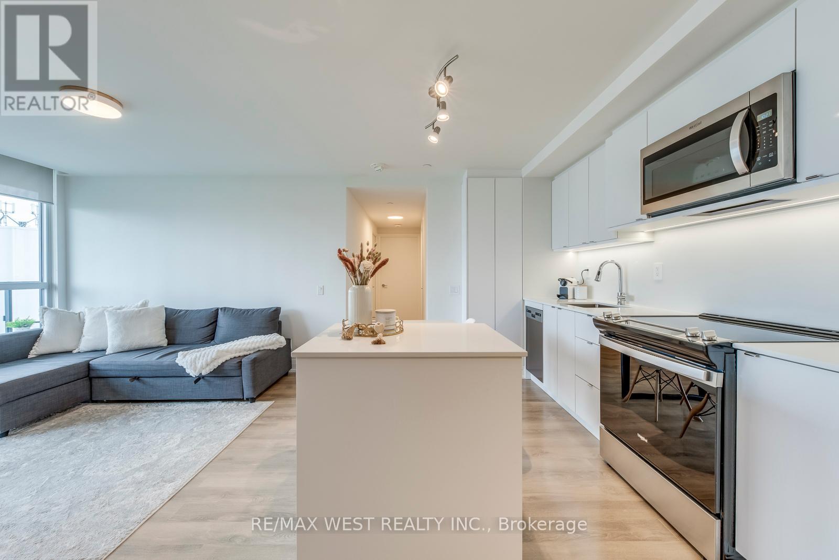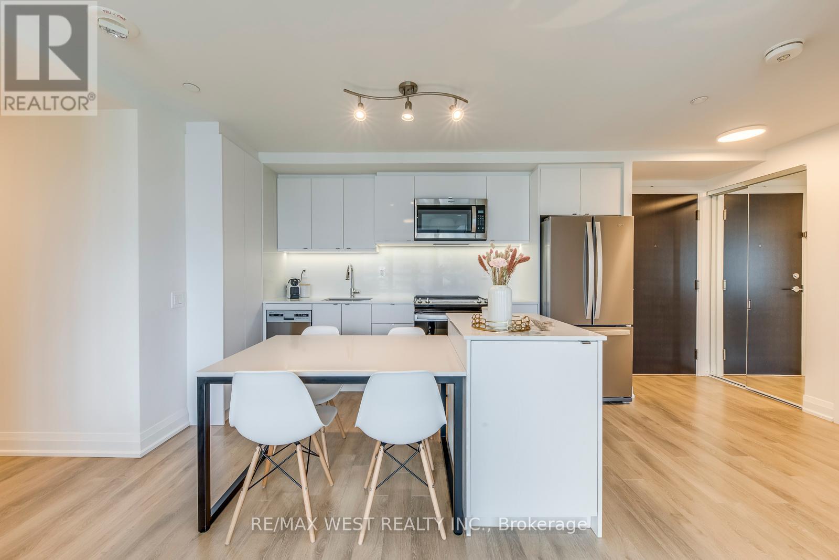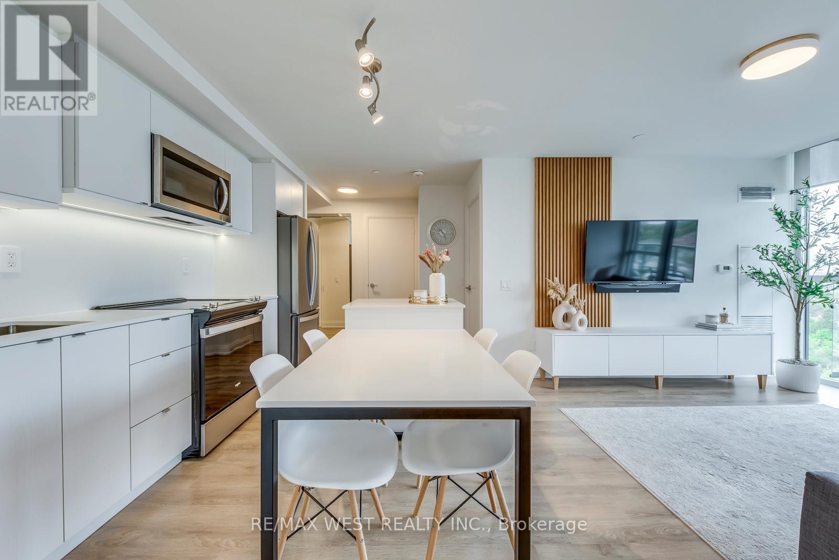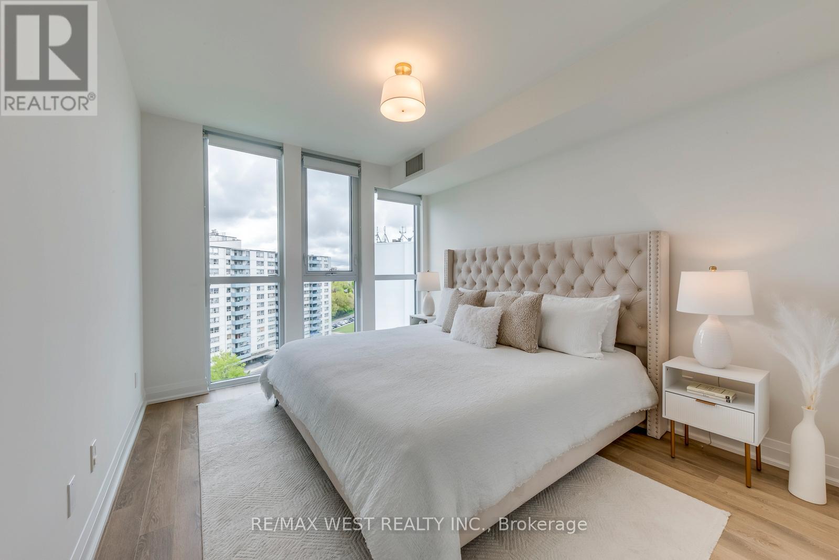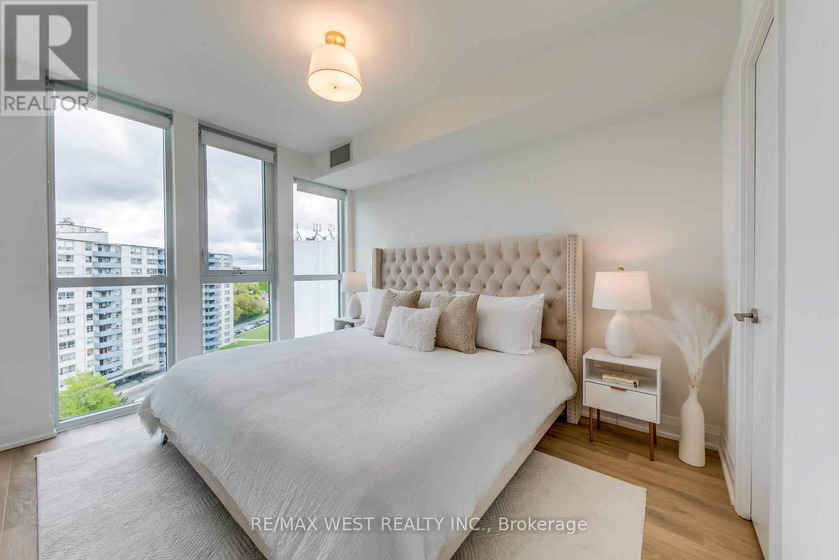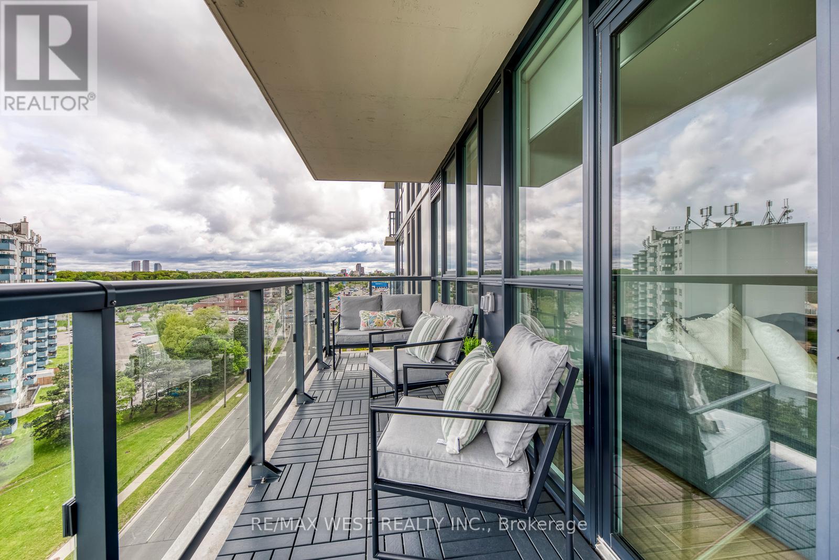1104 - 1461 Lawrence Avenue W Toronto, Ontario M6L 0A6
$799,000Maintenance, Common Area Maintenance, Insurance, Parking, Heat
$777.70 Monthly
Maintenance, Common Area Maintenance, Insurance, Parking, Heat
$777.70 MonthlyWelcome to Suite 1104 at Seven on the Parka beautifully designed 3-bedroom, 2-bathroom condo offering 898 square feet of modern living in one of Torontos most convenient and evolving communities. This rare unit features an open-concept layout with a bright, functional living space and a modern kitchen with added cabinetry for extra storage. The custom-built media wall in the living area was seamlessly designed to match the kitchen finishes, offering a clean and cohesive look. Each bedroom includes built-in closet organizers, with the primary bedroom boasting a walk-in closet and a private 3-piece ensuite. This unit comes with two parking spots and two lockersa rare and highly valuable combination for condo living. Additional highlights include floor-to-ceiling windows, a large balcony, and upgraded lighting throughout. Seven on the Park offers impressive amenities including a full fitness centre, party room, outdoor terrace with BBQs, and concierge. Located in Brookhaven-Amesbury, youre minutes to Hwy 401, Yorkdale Mall, and steps to TTC. A nearby plaza offers Walmart, Metro, LCBO, and more, making daily errands effortless. This neighbourhood continues to grow, attracting new development and families who love the balance of city access with a strong sense of community. Whether youre a first-time buyer, a family, or downsizing without compromisethis is your opportunity to own something truly special. (id:61852)
Property Details
| MLS® Number | W12180195 |
| Property Type | Single Family |
| Community Name | Brookhaven-Amesbury |
| AmenitiesNearBy | Hospital, Park, Public Transit, Place Of Worship, Schools |
| CommunityFeatures | Pet Restrictions |
| Features | Balcony, Carpet Free |
| ParkingSpaceTotal | 2 |
| ViewType | City View |
Building
| BathroomTotal | 2 |
| BedroomsAboveGround | 3 |
| BedroomsTotal | 3 |
| Age | 0 To 5 Years |
| Amenities | Security/concierge, Exercise Centre, Party Room, Visitor Parking, Storage - Locker |
| Appliances | Dishwasher, Dryer, Hood Fan, Microwave, Stove, Washer, Window Coverings |
| CoolingType | Central Air Conditioning |
| ExteriorFinish | Concrete |
| FireProtection | Smoke Detectors |
| FlooringType | Laminate |
| HeatingFuel | Natural Gas |
| HeatingType | Forced Air |
| SizeInterior | 800 - 899 Sqft |
| Type | Apartment |
Parking
| Underground | |
| Garage |
Land
| Acreage | No |
| LandAmenities | Hospital, Park, Public Transit, Place Of Worship, Schools |
| LandscapeFeatures | Landscaped |
Rooms
| Level | Type | Length | Width | Dimensions |
|---|---|---|---|---|
| Flat | Kitchen | 4.05 m | 2.74 m | 4.05 m x 2.74 m |
| Flat | Dining Room | 3.35 m | 3.66 m | 3.35 m x 3.66 m |
| Flat | Living Room | 3.35 m | 3.66 m | 3.35 m x 3.66 m |
| Flat | Primary Bedroom | 3.35 m | 3.66 m | 3.35 m x 3.66 m |
| Flat | Bedroom 2 | 3.35 m | 3.05 m | 3.35 m x 3.05 m |
| Flat | Bedroom 3 | 3.35 m | 2.74 m | 3.35 m x 2.74 m |
Interested?
Contact us for more information
Helder Lopes Vieira
Salesperson
1678 Bloor St., West
Toronto, Ontario M6P 1A9
Maria Vieira
Broker
1678 Bloor St., West
Toronto, Ontario M6P 1A9
