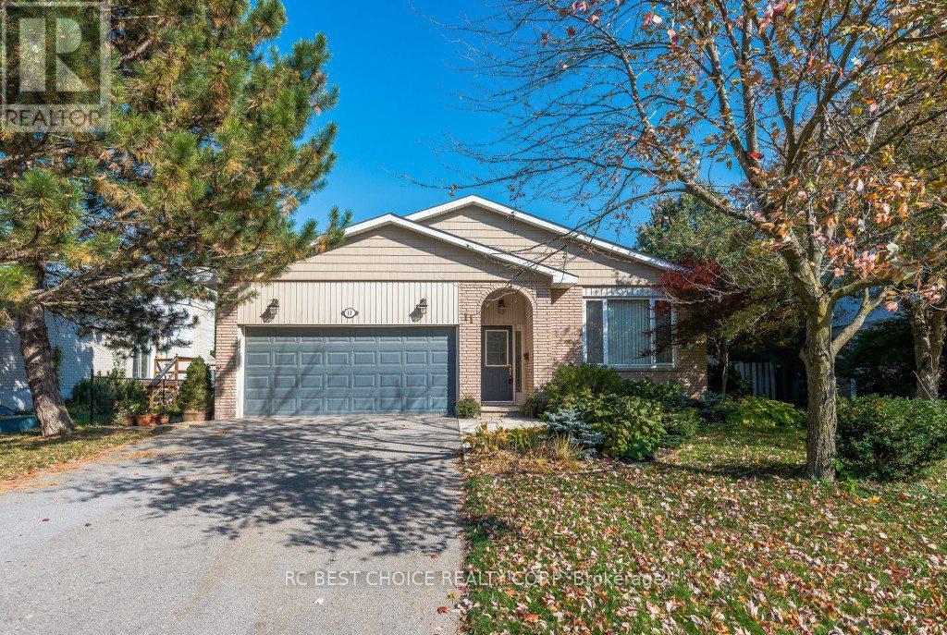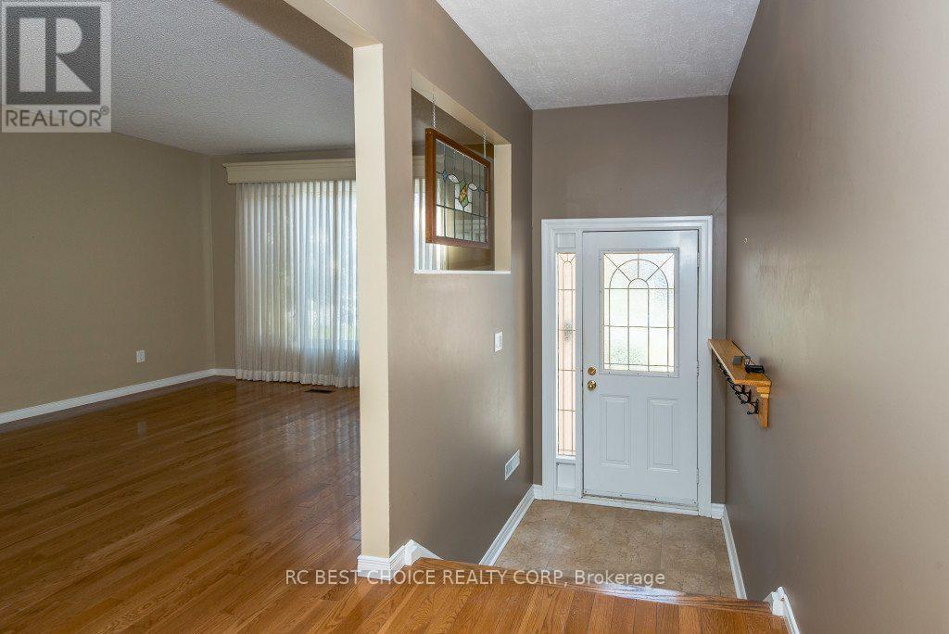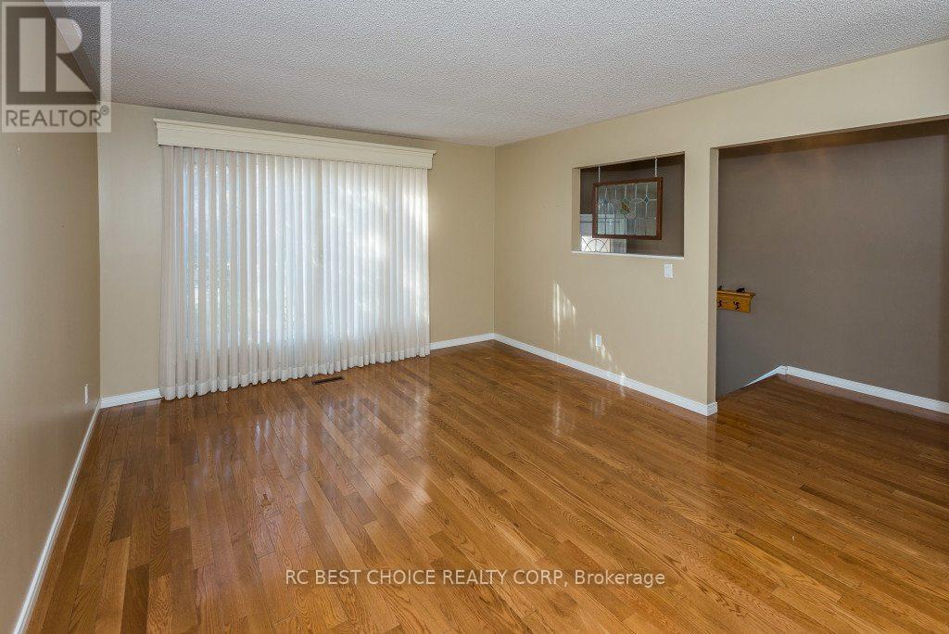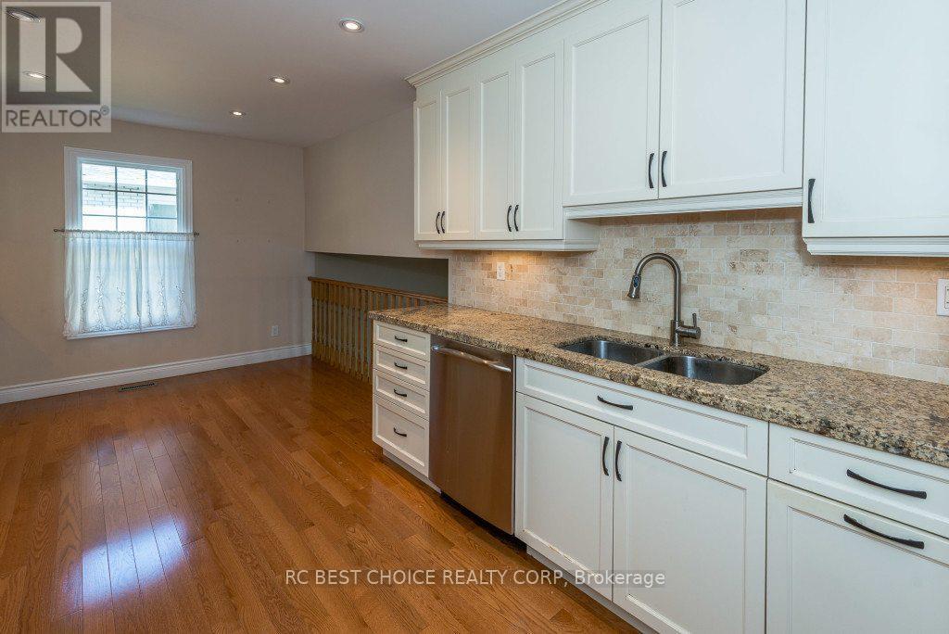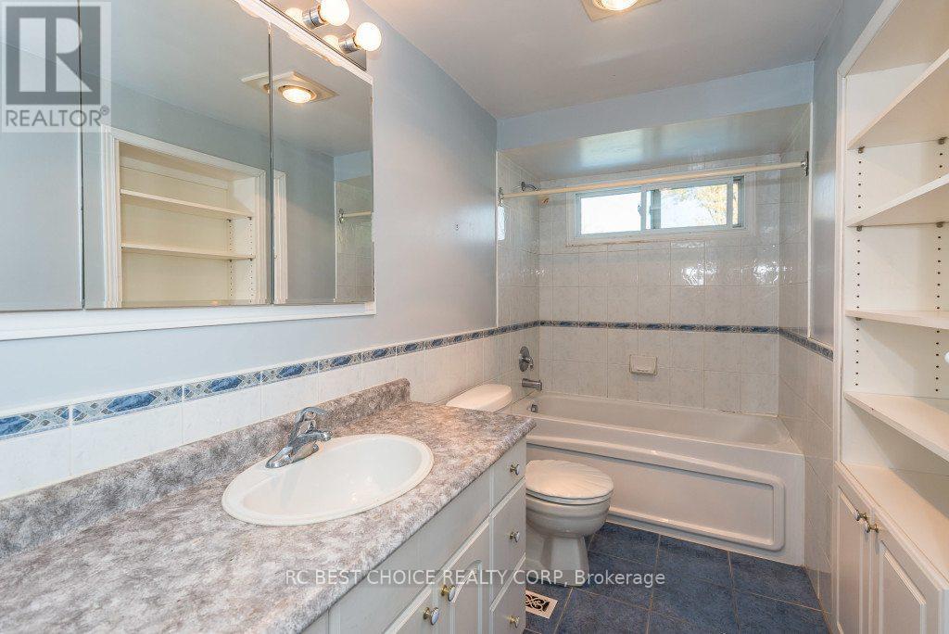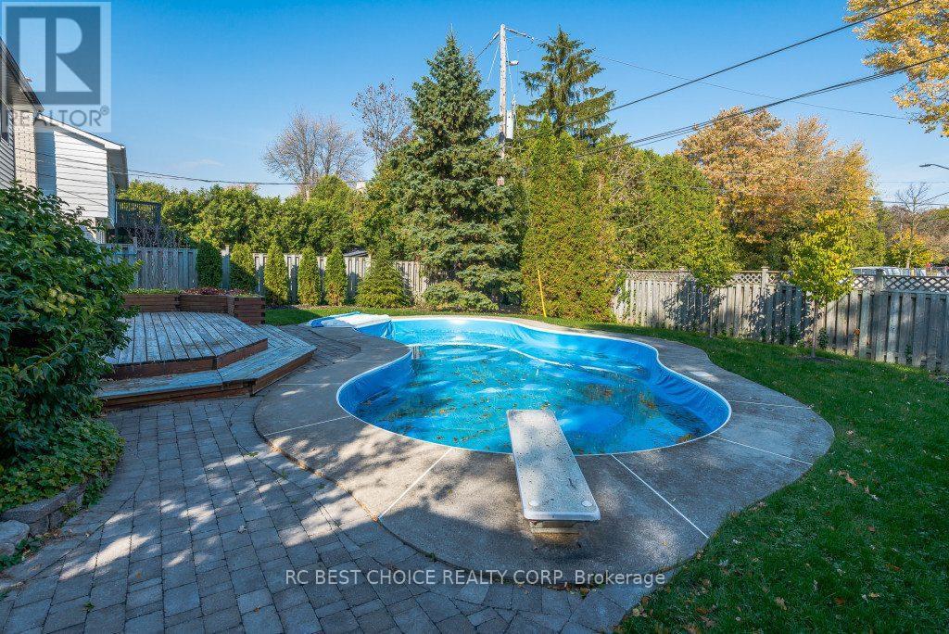11 Emily Carr Street Markham, Ontario L3R 2K3
$2,020,000
Welcome to 11 Emily Carr Street, a charming and meticulously maintained family home nestled in the heart of historic Unionville. Located just steps from Main Street Unionville, Toogood Pond, and top-rated Parkview PS and Unionville High School, this spacious 4-bedroom backsplit offers both comfort and convenience. Featuring gleaming hardwood floors, granite countertops, and pot lights, as well as a sun-filled family room with a gas fireplace, this home is perfect for modern living. Step outside to a fully fenced backyard with a large deck and in-ground pool, ideal for summer entertaining. A true gem in one of Unionville's most prestigious neighborhoods, move-in ready and perfect for families seeking location, lifestyle, and charm. With strong renovation development potential and the opportunity for substantial value appreciation in a neighborhood of high-quality homes. (id:61852)
Property Details
| MLS® Number | N12180046 |
| Property Type | Single Family |
| Neigbourhood | Unionville |
| Community Name | Unionville |
| AmenitiesNearBy | Schools |
| CommunityFeatures | Community Centre |
| Features | Cul-de-sac |
| ParkingSpaceTotal | 6 |
| PoolType | Inground Pool |
Building
| BathroomTotal | 2 |
| BedroomsAboveGround | 4 |
| BedroomsTotal | 4 |
| Appliances | Water Heater |
| BasementDevelopment | Finished |
| BasementType | N/a (finished) |
| ConstructionStyleAttachment | Detached |
| ConstructionStyleSplitLevel | Backsplit |
| CoolingType | Central Air Conditioning |
| ExteriorFinish | Aluminum Siding, Brick |
| FireplacePresent | Yes |
| FlooringType | Carpeted, Hardwood, Ceramic |
| HalfBathTotal | 1 |
| HeatingFuel | Natural Gas |
| HeatingType | Forced Air |
| SizeInterior | 1500 - 2000 Sqft |
| Type | House |
| UtilityWater | Municipal Water |
Parking
| Garage |
Land
| Acreage | No |
| LandAmenities | Schools |
| Sewer | Sanitary Sewer |
| SizeDepth | 128 Ft ,3 In |
| SizeFrontage | 62 Ft ,3 In |
| SizeIrregular | 62.3 X 128.3 Ft ; Legal Desc Cont'd: Markham |
| SizeTotalText | 62.3 X 128.3 Ft ; Legal Desc Cont'd: Markham |
| SurfaceWater | Lake/pond |
| ZoningDescription | 128.34 |
Rooms
| Level | Type | Length | Width | Dimensions |
|---|---|---|---|---|
| Basement | Recreational, Games Room | 8.54 m | 4.3 m | 8.54 m x 4.3 m |
| Main Level | Living Room | 5.6 m | 3.89 m | 5.6 m x 3.89 m |
| Main Level | Dining Room | 3.24 m | 3.18 m | 3.24 m x 3.18 m |
| Main Level | Kitchen | 5.43 m | 2.93 m | 5.43 m x 2.93 m |
| Upper Level | Primary Bedroom | 4.47 m | 3.23 m | 4.47 m x 3.23 m |
| Upper Level | Bedroom 2 | 3.3 m | 2.72 m | 3.3 m x 2.72 m |
| Upper Level | Bedroom 3 | 4.25 m | 2.73 m | 4.25 m x 2.73 m |
| In Between | Family Room | 5.44 m | 4.11 m | 5.44 m x 4.11 m |
| In Between | Bedroom 4 | 3.99 m | 2.76 m | 3.99 m x 2.76 m |
| In Between | Other | 2.7 m | 1.72 m | 2.7 m x 1.72 m |
https://www.realtor.ca/real-estate/28381202/11-emily-carr-street-markham-unionville-unionville
Interested?
Contact us for more information
Rex Cheng
Broker of Record
95 Royal Crest Crt Unit 21
Markham, Ontario L3R 9X5
