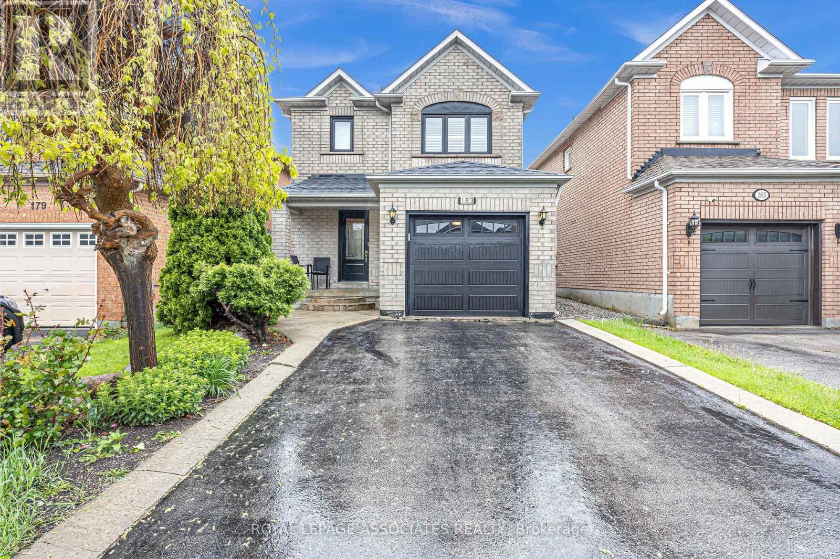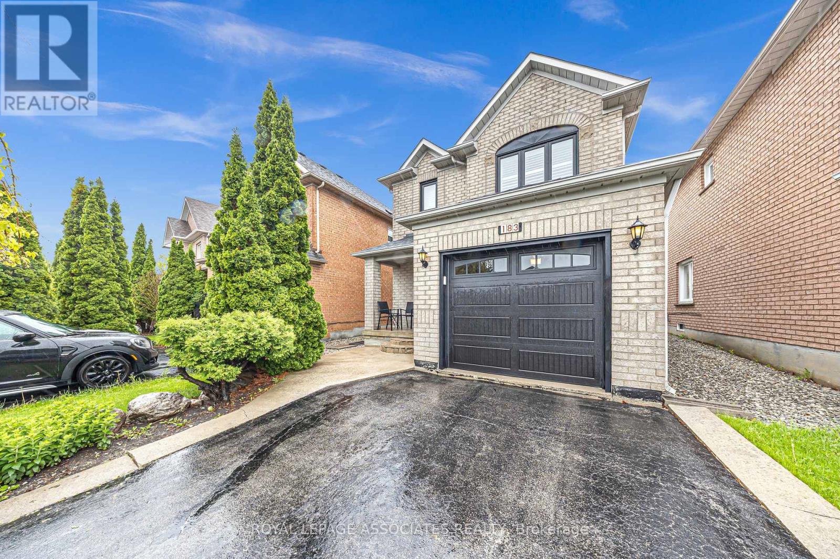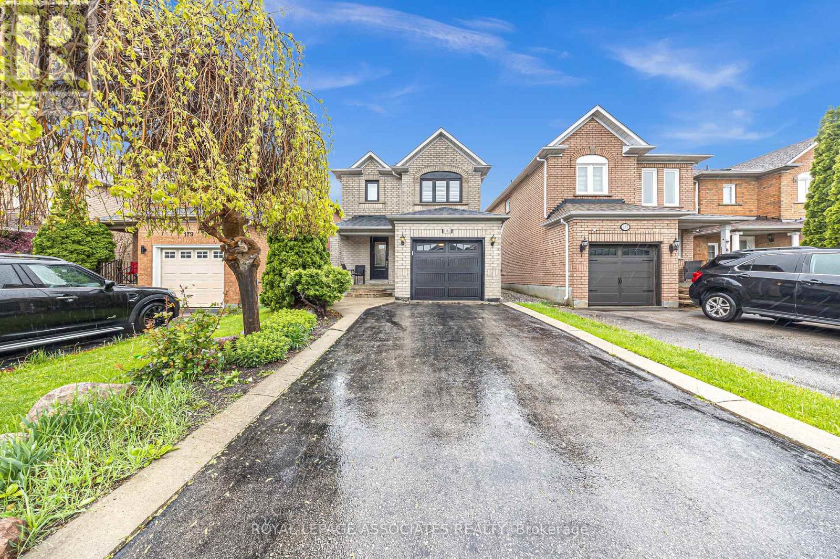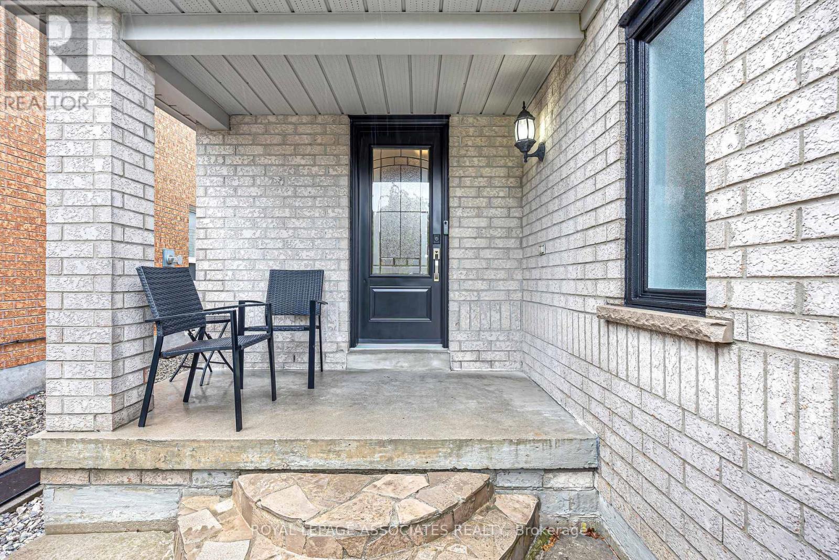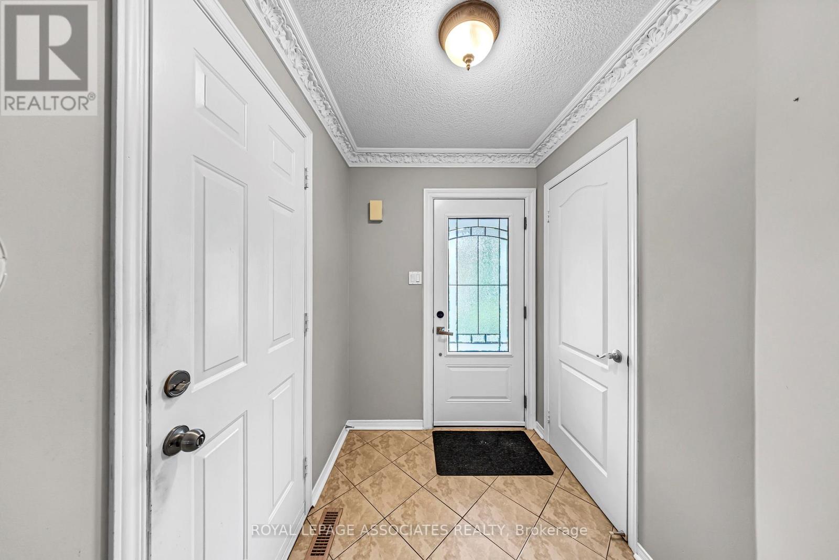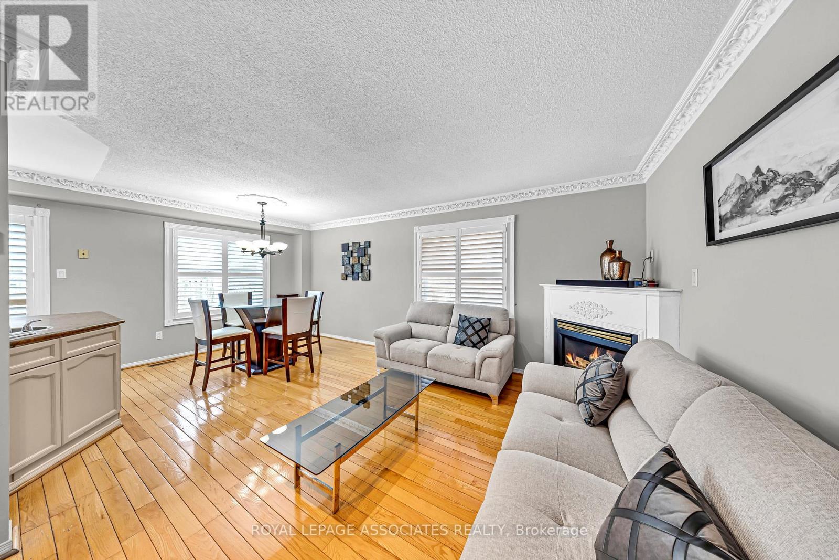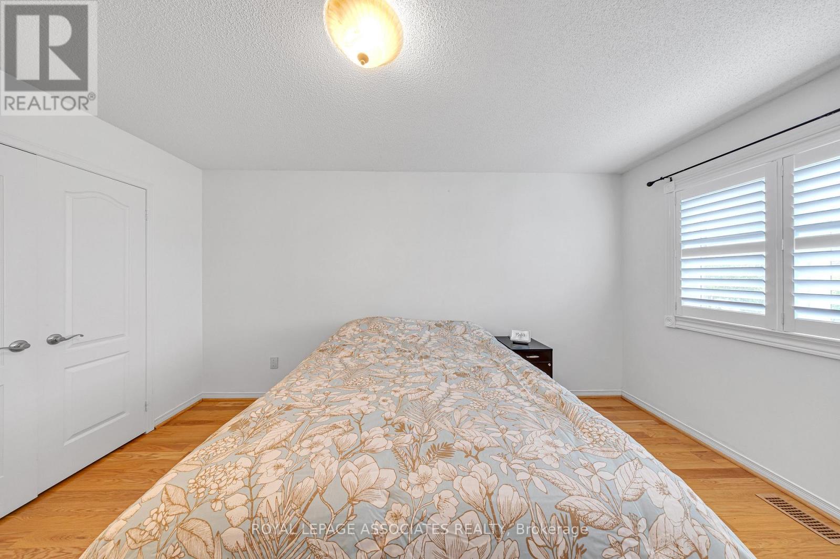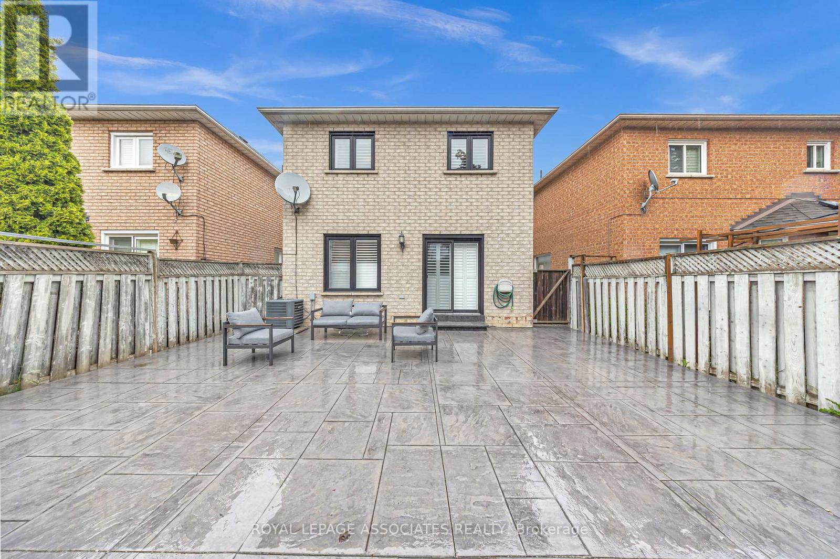183 Elena Crescent Vaughan, Ontario L6A 2K2
$999,000
Lovely 3 Br Home At Very Desirable Area, Fin Bsmt W/ Rec Rm with Laundry & Storage Rm. Close To Public & Separate Schools, Walk to Maple High School, Minutes to Vaughan Mills, Hwy & Public Transit. (id:61852)
Property Details
| MLS® Number | N12180085 |
| Property Type | Single Family |
| Community Name | Maple |
| ParkingSpaceTotal | 3 |
Building
| BathroomTotal | 3 |
| BedroomsAboveGround | 3 |
| BedroomsTotal | 3 |
| Appliances | Central Vacuum |
| BasementDevelopment | Finished |
| BasementType | N/a (finished) |
| ConstructionStyleAttachment | Detached |
| CoolingType | Central Air Conditioning |
| ExteriorFinish | Brick |
| FireplacePresent | Yes |
| FlooringType | Hardwood, Ceramic, Laminate |
| FoundationType | Brick |
| HalfBathTotal | 1 |
| HeatingFuel | Natural Gas |
| HeatingType | Forced Air |
| StoriesTotal | 2 |
| SizeInterior | 1100 - 1500 Sqft |
| Type | House |
| UtilityWater | Municipal Water |
Parking
| Attached Garage | |
| Garage |
Land
| Acreage | No |
| Sewer | Sanitary Sewer |
| SizeDepth | 98 Ft ,4 In |
| SizeFrontage | 29 Ft ,6 In |
| SizeIrregular | 29.5 X 98.4 Ft |
| SizeTotalText | 29.5 X 98.4 Ft |
Rooms
| Level | Type | Length | Width | Dimensions |
|---|---|---|---|---|
| Lower Level | Recreational, Games Room | 5.8 m | 5.94 m | 5.8 m x 5.94 m |
| Main Level | Living Room | 6.05 m | 3.62 m | 6.05 m x 3.62 m |
| Main Level | Dining Room | 6.05 m | 3.62 m | 6.05 m x 3.62 m |
| Main Level | Kitchen | 2.95 m | 3.56 m | 2.95 m x 3.56 m |
| Main Level | Primary Bedroom | 4.55 m | 3.2 m | 4.55 m x 3.2 m |
| Main Level | Bedroom 2 | 4.1 m | 3.08 m | 4.1 m x 3.08 m |
| Main Level | Bedroom 3 | 3 m | 2.76 m | 3 m x 2.76 m |
https://www.realtor.ca/real-estate/28381208/183-elena-crescent-vaughan-maple-maple
Interested?
Contact us for more information
Thipan Raj
Broker
158 Main St North
Markham, Ontario L3P 1Y3
Killi Chelliah
Salesperson
22 Duckett Avenue,
Markham, Ontario L6B 0L9
