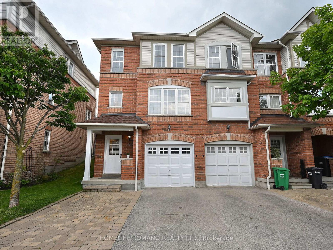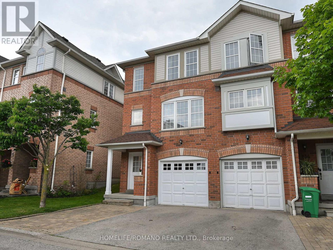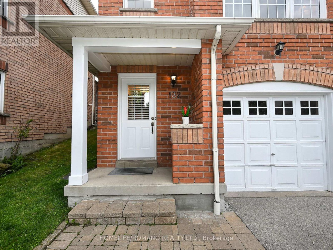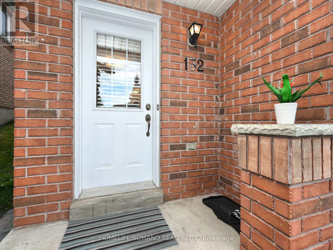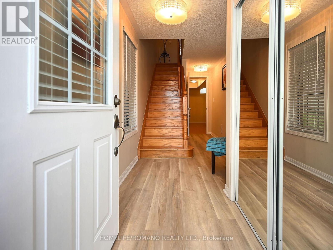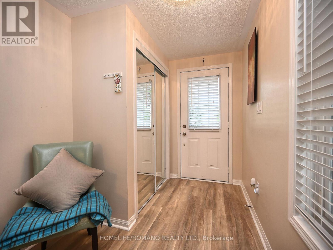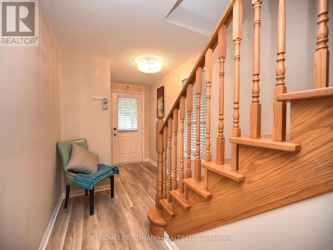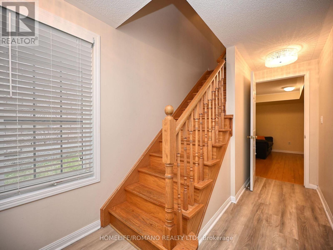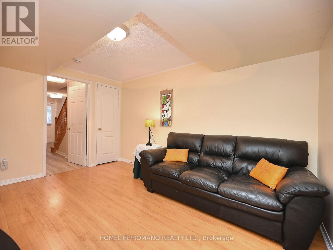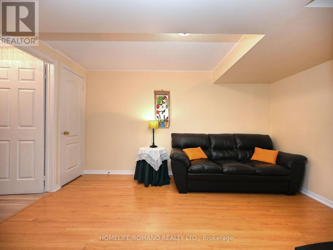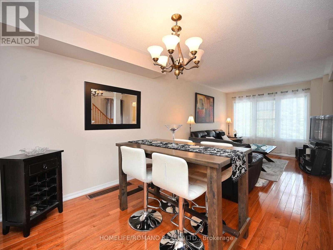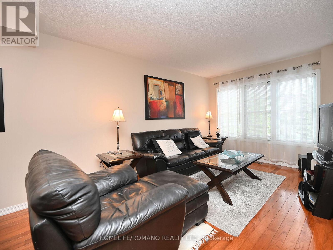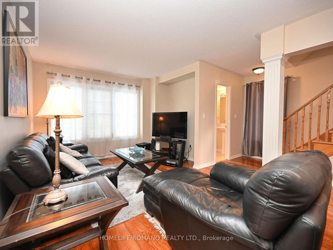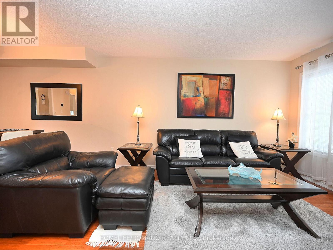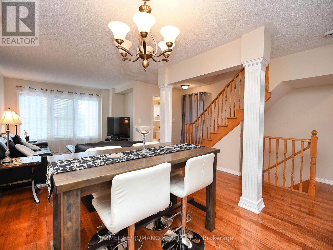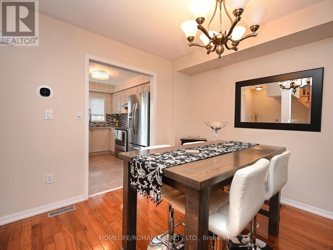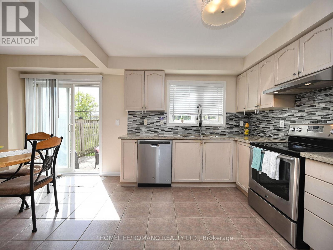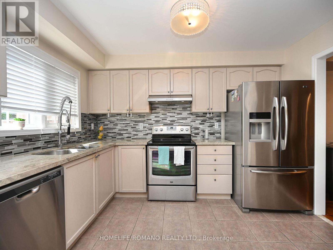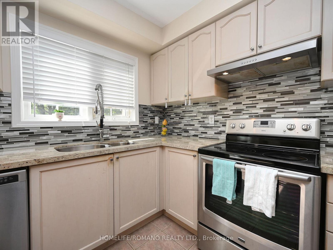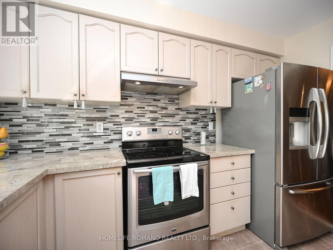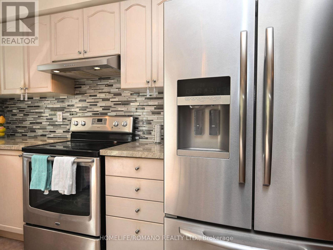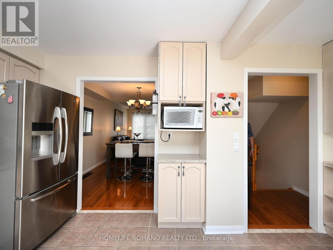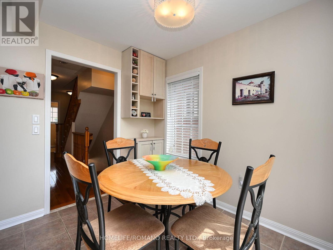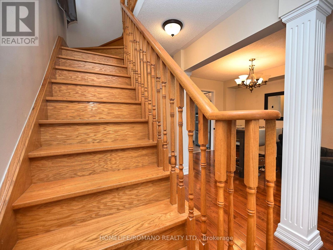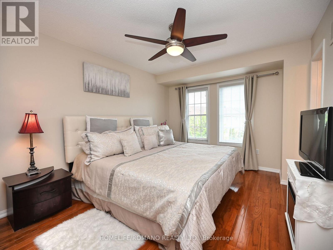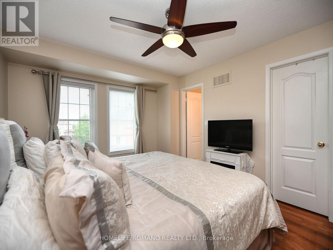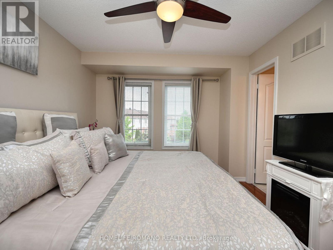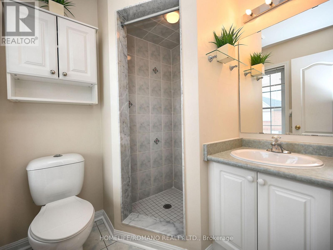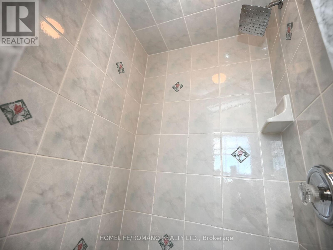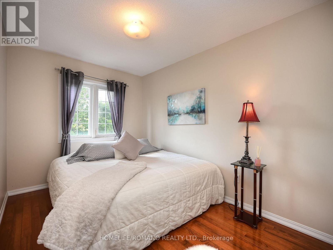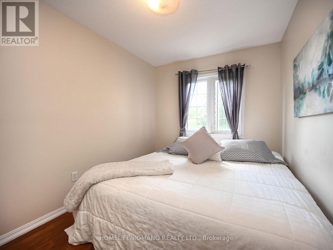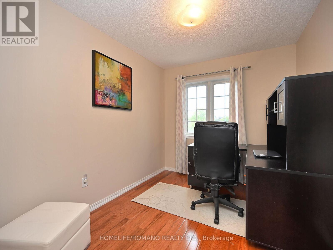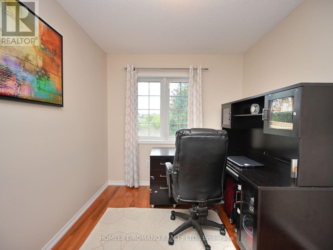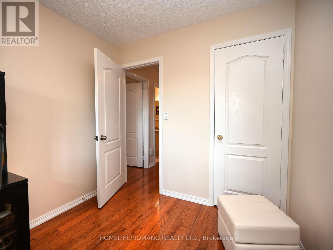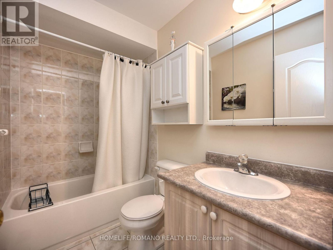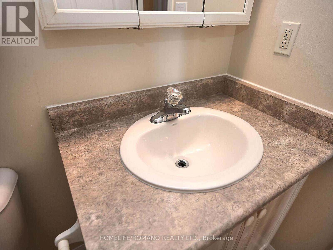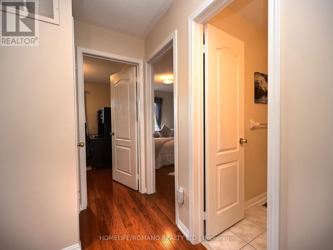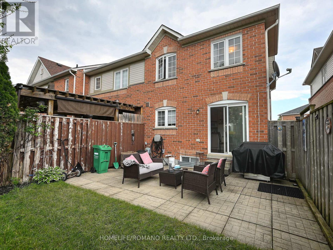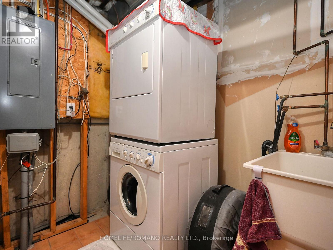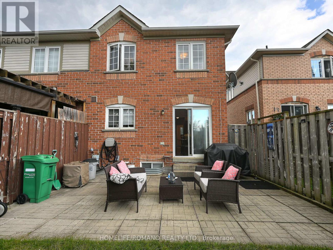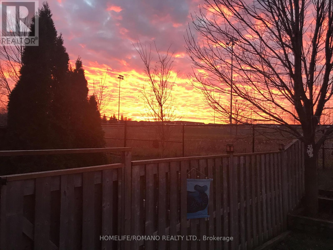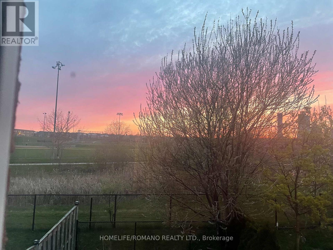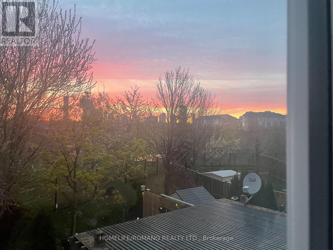132 - 3030 Breakwater Court Mississauga, Ontario L5B 4N5
$959,000Maintenance, Common Area Maintenance, Insurance, Parking
$170.88 Monthly
Maintenance, Common Area Maintenance, Insurance, Parking
$170.88 Monthly"Public open house, sunday June 8, 2:00-4:00 pm" Welcome To This Beautiful. Spacious, Meticulously Maintained And Bright End Unit Townhouse. Enjoy Wonderful Sunsets And Mississauga's Skyline From The Ravine Facing, Fenced Backyard. The Home Features Granite Countertops, Gleaming Hardwood On Living, Dining Room And Bedrooms, Principal Bedroom Has An Ensuite Bathroom And Walk In Closet. The Finished Above Grade Basement Has An Entrance To The Garage. Very Conveniently Located, Steps To Public Transit, Home Depot, Real Canadian Superstore And Shops. 2 Car Private Driveway, Visitors Parking Across. Late Upgrades Includes New Roof Shingles (2022), New Furnace (2022). Owner can apply to the Conservation Land Tax Incentive Program. Very Low Maintenance Fees And Much Much More That Makes This Property A Place You Love To Call Home. (id:61852)
Property Details
| MLS® Number | W12179692 |
| Property Type | Single Family |
| Community Name | Cooksville |
| AmenitiesNearBy | Park, Public Transit, Schools |
| CommunityFeatures | Pet Restrictions |
| Features | Ravine, Carpet Free |
| ParkingSpaceTotal | 3 |
Building
| BathroomTotal | 3 |
| BedroomsAboveGround | 3 |
| BedroomsBelowGround | 1 |
| BedroomsTotal | 4 |
| Age | 16 To 30 Years |
| Amenities | Visitor Parking, Separate Heating Controls, Separate Electricity Meters |
| Appliances | Garage Door Opener Remote(s), Central Vacuum, Water Heater, Dishwasher, Dryer, Range, Stove, Washer, Refrigerator |
| BasementDevelopment | Finished |
| BasementFeatures | Walk Out |
| BasementType | N/a (finished) |
| CoolingType | Central Air Conditioning |
| ExteriorFinish | Brick Veneer |
| FireProtection | Smoke Detectors |
| FlooringType | Hardwood, Ceramic, Laminate |
| HalfBathTotal | 1 |
| HeatingFuel | Natural Gas |
| HeatingType | Forced Air |
| StoriesTotal | 3 |
| SizeInterior | 1400 - 1599 Sqft |
| Type | Row / Townhouse |
Parking
| Garage |
Land
| Acreage | No |
| FenceType | Fenced Yard |
| LandAmenities | Park, Public Transit, Schools |
Rooms
| Level | Type | Length | Width | Dimensions |
|---|---|---|---|---|
| Second Level | Kitchen | 2.7 m | 2.95 m | 2.7 m x 2.95 m |
| Second Level | Living Room | 3.17 m | 6.98 m | 3.17 m x 6.98 m |
| Second Level | Dining Room | 3.17 m | 6.98 m | 3.17 m x 6.98 m |
| Second Level | Eating Area | 2.35 m | 2.95 m | 2.35 m x 2.95 m |
| Third Level | Primary Bedroom | 3.2 m | 4.23 m | 3.2 m x 4.23 m |
| Third Level | Bedroom 2 | 2.47 m | 3.05 m | 2.47 m x 3.05 m |
| Third Level | Bedroom 3 | 2.5 m | 3.54 m | 2.5 m x 3.54 m |
| Ground Level | Bedroom 4 | 3.05 m | 4.25 m | 3.05 m x 4.25 m |
| Ground Level | Laundry Room | Measurements not available |
Interested?
Contact us for more information
Jorge Lipovetzky
Salesperson
3500 Dufferin St., Ste. 101
Toronto, Ontario M3K 1N2
