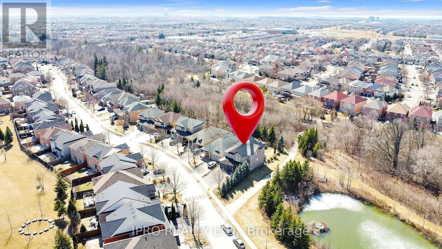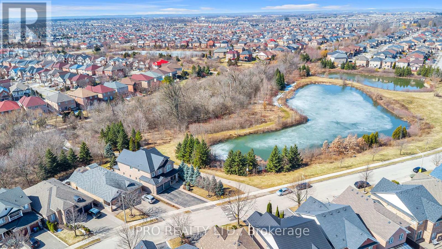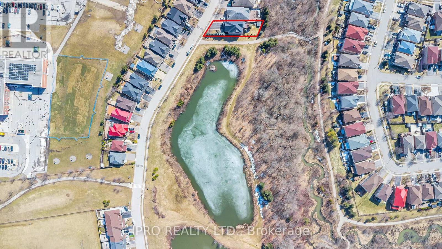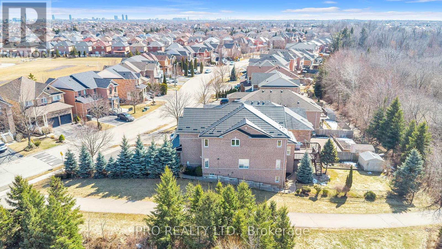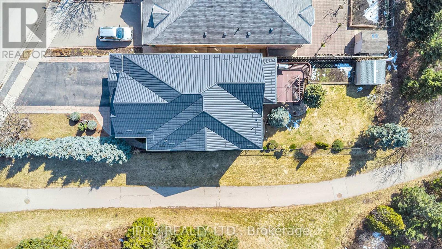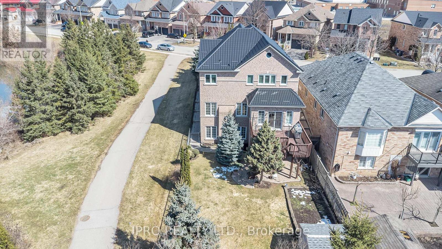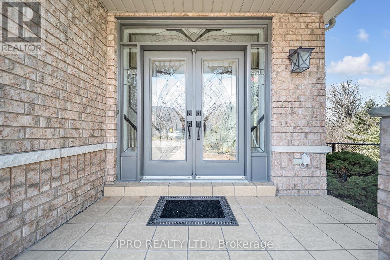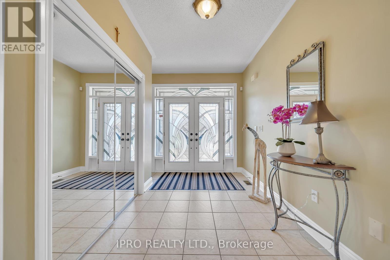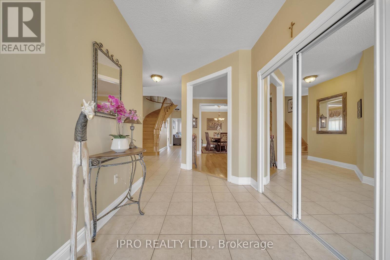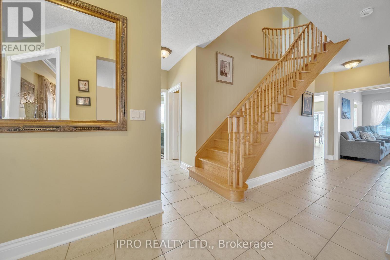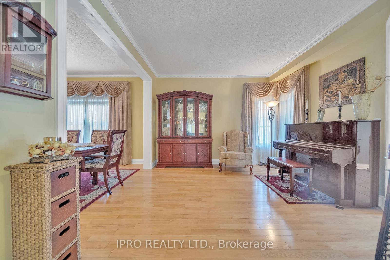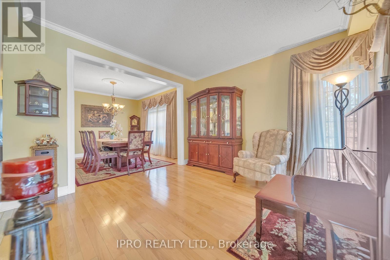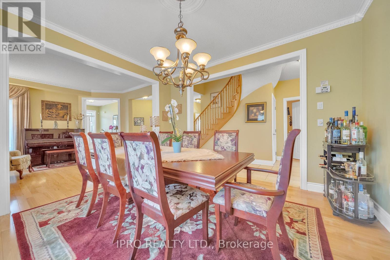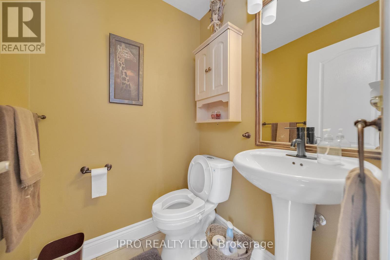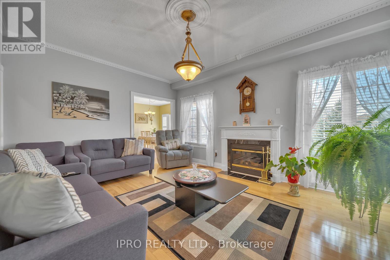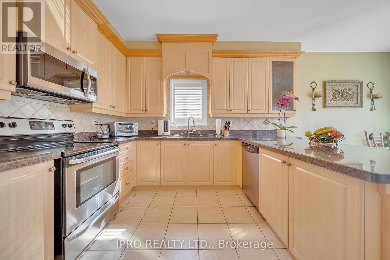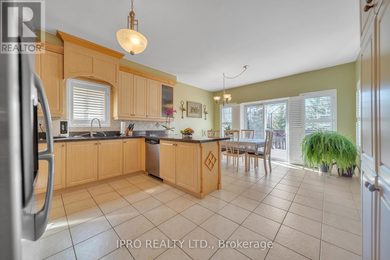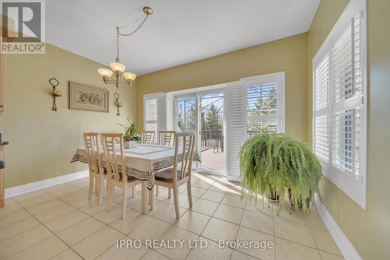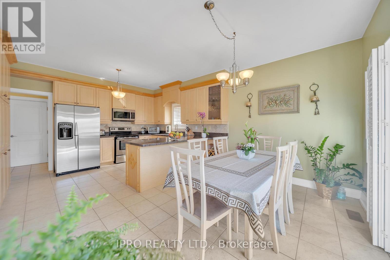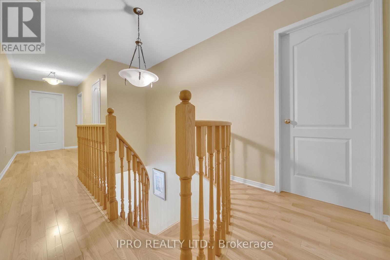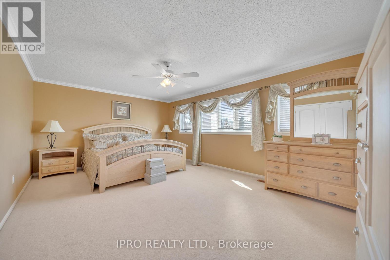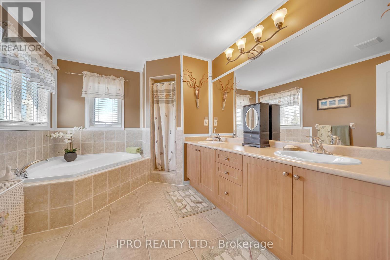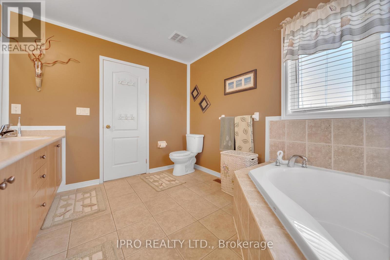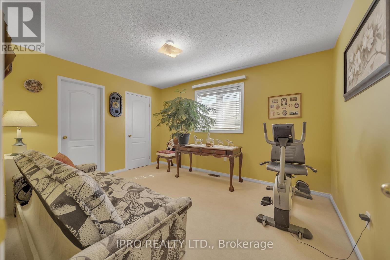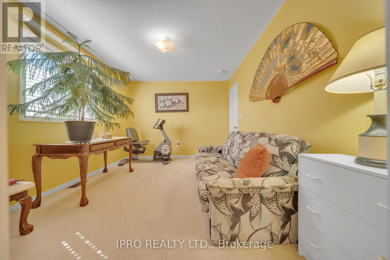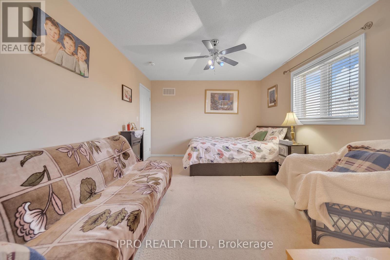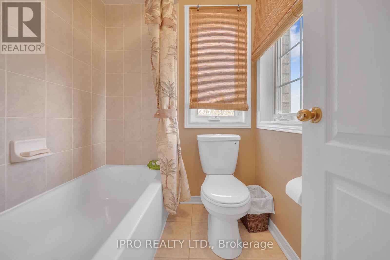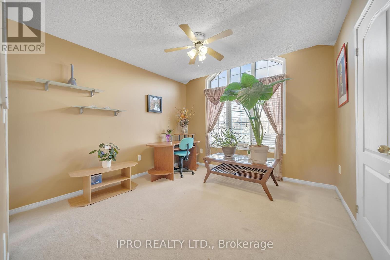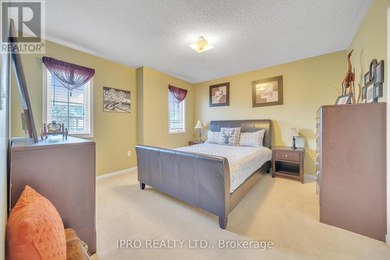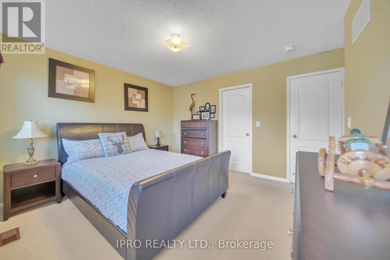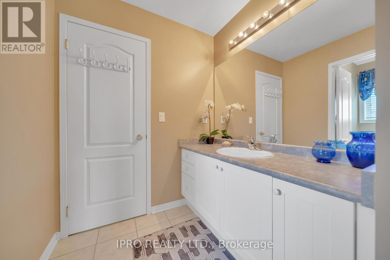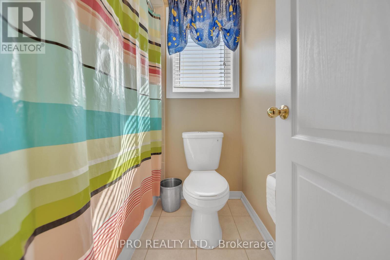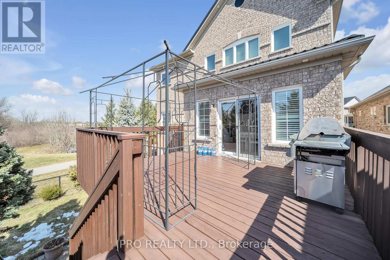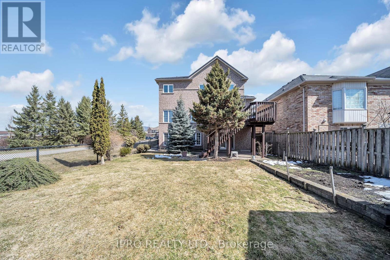Main And 2nd Floor Only - 26 Beavervalley Drive Brampton, Ontario L7A 3L5
$4,300 Monthly
Welcome to a family friendly community. This Bright and spacious home 3140 sq feet is waiting for a nice, respectful Family with open concept Layout and Walk out to deck overlooking beautiful Ravine and Pond. No need to go to cottage! 5 bedrooms all connected by Jack and Jill 3 Washrooms. Never Rented before. Main has gleaming hardwood floor, Large kitchen with breakfast area, Family room with gas fireplace, living and Dining room, office, powder room and laundry room. 3 parking outside and 2 garage spaces. (id:61852)
Property Details
| MLS® Number | W12179701 |
| Property Type | Single Family |
| Community Name | Fletcher's Meadow |
| Features | Backs On Greenbelt |
| ParkingSpaceTotal | 5 |
| Structure | Deck |
Building
| BathroomTotal | 4 |
| BedroomsAboveGround | 5 |
| BedroomsTotal | 5 |
| Age | 16 To 30 Years |
| Appliances | All |
| ConstructionStyleAttachment | Detached |
| CoolingType | Central Air Conditioning |
| ExteriorFinish | Brick |
| FireplacePresent | Yes |
| FlooringType | Hardwood, Carpeted, Ceramic |
| FoundationType | Concrete |
| HalfBathTotal | 1 |
| HeatingFuel | Natural Gas |
| HeatingType | Forced Air |
| StoriesTotal | 2 |
| SizeInterior | 3000 - 3500 Sqft |
| Type | House |
| UtilityWater | Municipal Water |
Parking
| Garage |
Land
| Acreage | No |
| LandscapeFeatures | Lawn Sprinkler |
| Sewer | Sanitary Sewer |
Rooms
| Level | Type | Length | Width | Dimensions |
|---|---|---|---|---|
| Second Level | Bedroom 5 | 4.26 m | 3.37 m | 4.26 m x 3.37 m |
| Second Level | Primary Bedroom | 5.82 m | 3.96 m | 5.82 m x 3.96 m |
| Second Level | Bedroom 2 | 4.18 m | 3.23 m | 4.18 m x 3.23 m |
| Second Level | Bedroom 3 | 3.81 m | 3.38 m | 3.81 m x 3.38 m |
| Second Level | Bedroom 4 | 3.35 m | 3.35 m | 3.35 m x 3.35 m |
| Main Level | Family Room | 5.15 m | 3.66 m | 5.15 m x 3.66 m |
| Main Level | Dining Room | 3.96 m | 3.66 m | 3.96 m x 3.66 m |
| Main Level | Living Room | 3.69 m | 3.66 m | 3.69 m x 3.66 m |
| Main Level | Kitchen | 3.99 m | 3.05 m | 3.99 m x 3.05 m |
| Main Level | Eating Area | 3.99 m | 3.05 m | 3.99 m x 3.05 m |
| Main Level | Office | 3.06 m | 2.74 m | 3.06 m x 2.74 m |
Interested?
Contact us for more information
Jolanta Wnuk
Salesperson
272 Queen Street East
Brampton, Ontario L6V 1B9
